81 Foto di lavanderie con ante con riquadro incassato e pavimento in cemento
Filtra anche per:
Budget
Ordina per:Popolari oggi
41 - 60 di 81 foto
1 di 3
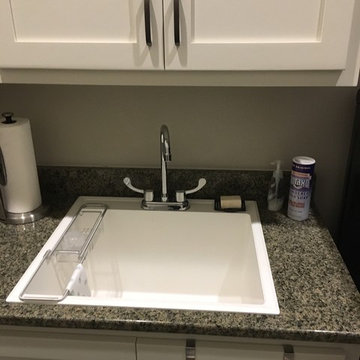
Esempio di una piccola lavanderia chic con lavello da incasso, ante con riquadro incassato, ante bianche, top in granito, pareti grigie, pavimento in cemento, lavatrice e asciugatrice affiancate e pavimento grigio
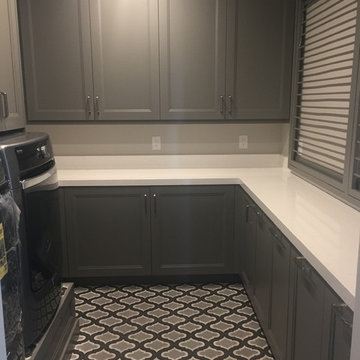
Esempio di una sala lavanderia tradizionale con ante con riquadro incassato, ante grigie, pareti beige, pavimento in cemento e lavatrice e asciugatrice affiancate
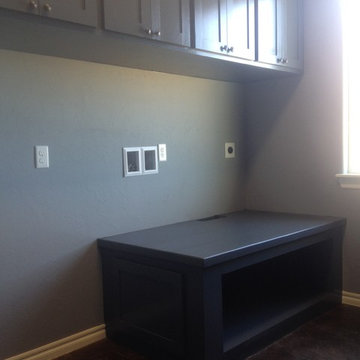
Idee per una sala lavanderia moderna con lavello sottopiano, ante con riquadro incassato, ante grigie, top in granito, pareti grigie, pavimento in cemento e lavatrice e asciugatrice affiancate
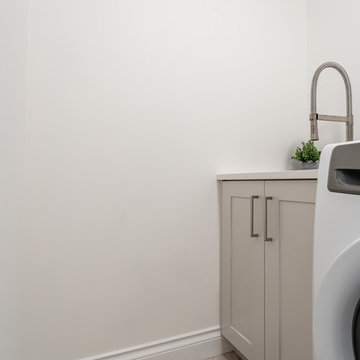
Ispirazione per una sala lavanderia minimalista di medie dimensioni con lavello sottopiano, ante con riquadro incassato, ante grigie, top in quarzo composito, pareti bianche, pavimento in cemento, lavatrice e asciugatrice affiancate, pavimento grigio e top bianco
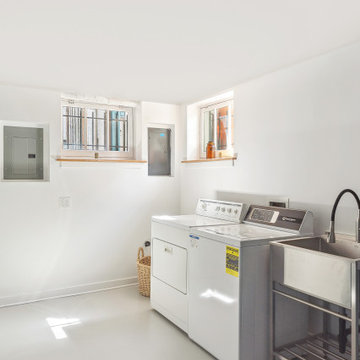
The owners of this beautiful 1908 NE Portland home wanted to breathe new life into their unfinished basement and dysfunctional main-floor bathroom and mudroom. Our goal was to create comfortable and practical spaces, while staying true to the preferences of the homeowners and age of the home.
The existing half bathroom and mudroom were situated in what was originally an enclosed back porch. The homeowners wanted to create a full bathroom on the main floor, along with a functional mudroom off the back entrance. Our team completely gutted the space, reframed the walls, leveled the flooring, and installed upgraded amenities, including a solid surface shower, custom cabinetry, blue tile and marmoleum flooring, and Marvin wood windows.
In the basement, we created a laundry room, designated workshop and utility space, and a comfortable family area to shoot pool. The renovated spaces are now up-to-code with insulated and finished walls, heating & cooling, epoxy flooring, and refurbished windows.
The newly remodeled spaces achieve the homeowner's desire for function, comfort, and to preserve the unique quality & character of their 1908 residence.
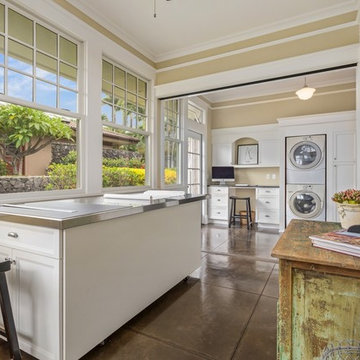
Esempio di una lavanderia multiuso stile marino con lavello stile country, ante con riquadro incassato, ante bianche, top in granito, pavimento in cemento, lavatrice e asciugatrice a colonna e pavimento marrone
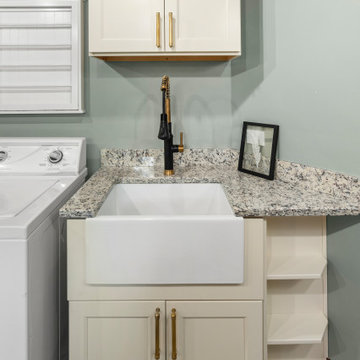
Foto di una lavanderia multiuso boho chic di medie dimensioni con lavello stile country, ante con riquadro incassato, ante beige, top in granito, paraspruzzi multicolore, paraspruzzi in granito, pareti grigie, pavimento in cemento, lavatrice e asciugatrice affiancate, pavimento multicolore, top multicolore e travi a vista
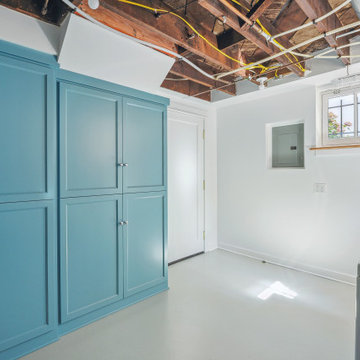
The owners of this beautiful 1908 NE Portland home wanted to breathe new life into their unfinished basement and dysfunctional main-floor bathroom and mudroom. Our goal was to create comfortable and practical spaces, while staying true to the preferences of the homeowners and age of the home.
The existing half bathroom and mudroom were situated in what was originally an enclosed back porch. The homeowners wanted to create a full bathroom on the main floor, along with a functional mudroom off the back entrance. Our team completely gutted the space, reframed the walls, leveled the flooring, and installed upgraded amenities, including a solid surface shower, custom cabinetry, blue tile and marmoleum flooring, and Marvin wood windows.
In the basement, we created a laundry room, designated workshop and utility space, and a comfortable family area to shoot pool. The renovated spaces are now up-to-code with insulated and finished walls, heating & cooling, epoxy flooring, and refurbished windows.
The newly remodeled spaces achieve the homeowner's desire for function, comfort, and to preserve the unique quality & character of their 1908 residence.
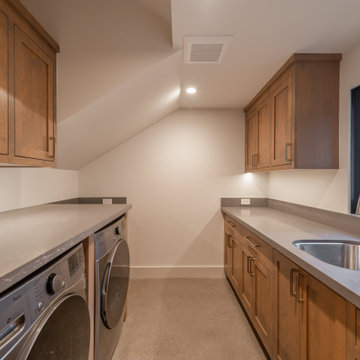
Spacious laundry room with side-by-side LG laundry units. Custom alder cabinets by Oakridge Cabinets, Quartz countertop from Bedrosians. Cabinet hardware Emtek Trail pulls in satin nickel. Polished concrete floors.
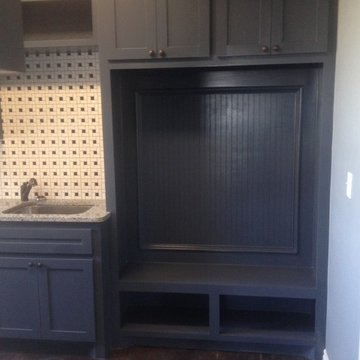
Esempio di una sala lavanderia minimalista con lavello sottopiano, ante con riquadro incassato, ante grigie, top in granito, pareti grigie, pavimento in cemento e lavatrice e asciugatrice affiancate
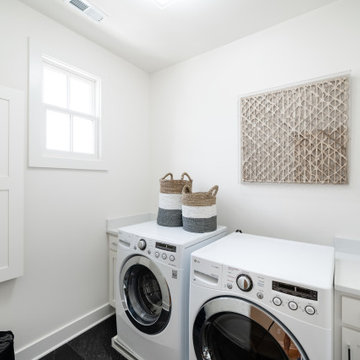
Idee per una sala lavanderia minimal con ante con riquadro incassato, ante bianche, top in superficie solida, pareti bianche, pavimento in cemento, lavatrice e asciugatrice affiancate, pavimento nero e top bianco
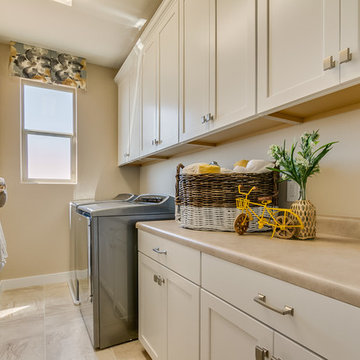
Ispirazione per una sala lavanderia design di medie dimensioni con ante con riquadro incassato, ante bianche, top in superficie solida, pareti beige, pavimento in cemento, lavatrice e asciugatrice affiancate e pavimento beige
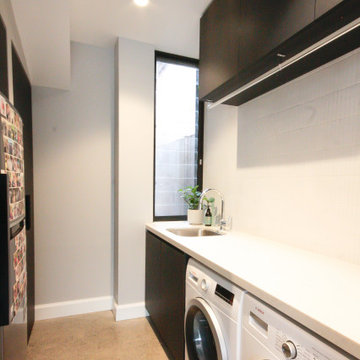
Walk-in pantry and internal laundry
Foto di una lavanderia moderna con lavello sottopiano, ante con riquadro incassato, ante nere, top in superficie solida, pareti grigie, pavimento in cemento, lavatrice e asciugatrice affiancate, pavimento grigio e top bianco
Foto di una lavanderia moderna con lavello sottopiano, ante con riquadro incassato, ante nere, top in superficie solida, pareti grigie, pavimento in cemento, lavatrice e asciugatrice affiancate, pavimento grigio e top bianco

Foto di una lavanderia multiuso eclettica di medie dimensioni con lavello stile country, ante con riquadro incassato, ante beige, top in granito, paraspruzzi multicolore, paraspruzzi in granito, pareti grigie, pavimento in cemento, lavatrice e asciugatrice affiancate, pavimento multicolore, top multicolore e travi a vista
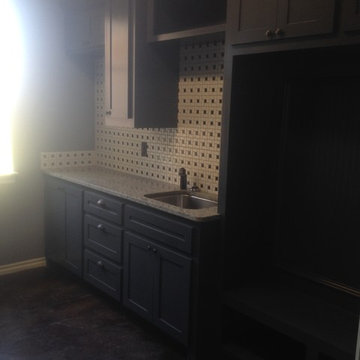
Idee per una sala lavanderia minimalista con lavello sottopiano, ante con riquadro incassato, ante grigie, top in granito, pareti grigie, pavimento in cemento e lavatrice e asciugatrice affiancate
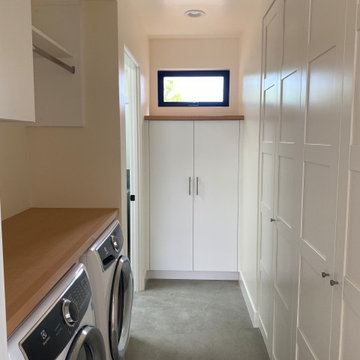
Immagine di una lavanderia minimalista con ante con riquadro incassato, ante bianche, top in legno, pareti bianche, pavimento in cemento, lavatrice e asciugatrice affiancate e pavimento grigio

The owners of this beautiful 1908 NE Portland home wanted to breathe new life into their unfinished basement and dysfunctional main-floor bathroom and mudroom. Our goal was to create comfortable and practical spaces, while staying true to the preferences of the homeowners and age of the home.
The existing half bathroom and mudroom were situated in what was originally an enclosed back porch. The homeowners wanted to create a full bathroom on the main floor, along with a functional mudroom off the back entrance. Our team completely gutted the space, reframed the walls, leveled the flooring, and installed upgraded amenities, including a solid surface shower, custom cabinetry, blue tile and marmoleum flooring, and Marvin wood windows.
In the basement, we created a laundry room, designated workshop and utility space, and a comfortable family area to shoot pool. The renovated spaces are now up-to-code with insulated and finished walls, heating & cooling, epoxy flooring, and refurbished windows.
The newly remodeled spaces achieve the homeowner's desire for function, comfort, and to preserve the unique quality & character of their 1908 residence.

Photo Credit: David Cannon; Design: Michelle Mentzer
Instagram: @newriverbuildingco
Ispirazione per una lavanderia multiuso country di medie dimensioni con lavello stile country, ante con riquadro incassato, ante bianche, pareti bianche, pavimento grigio, top bianco, top in quarzo composito, pavimento in cemento e lavatrice e asciugatrice affiancate
Ispirazione per una lavanderia multiuso country di medie dimensioni con lavello stile country, ante con riquadro incassato, ante bianche, pareti bianche, pavimento grigio, top bianco, top in quarzo composito, pavimento in cemento e lavatrice e asciugatrice affiancate

Esempio di una lavanderia multiuso eclettica di medie dimensioni con lavello stile country, ante con riquadro incassato, ante beige, top in granito, paraspruzzi multicolore, paraspruzzi in granito, pareti grigie, pavimento in cemento, lavatrice e asciugatrice affiancate, pavimento multicolore, top multicolore e travi a vista
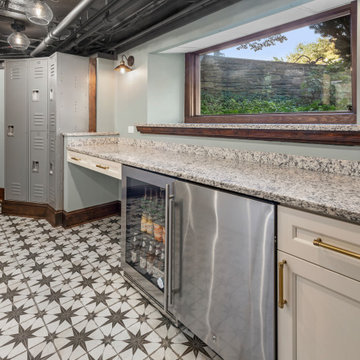
Foto di una lavanderia multiuso bohémian di medie dimensioni con lavello stile country, ante con riquadro incassato, ante beige, top in granito, paraspruzzi multicolore, paraspruzzi in granito, pareti grigie, pavimento in cemento, lavatrice e asciugatrice affiancate, pavimento multicolore, top multicolore e travi a vista
81 Foto di lavanderie con ante con riquadro incassato e pavimento in cemento
3