1.359 Foto di lavanderie con ante con riquadro incassato e pareti grigie
Filtra anche per:
Budget
Ordina per:Popolari oggi
101 - 120 di 1.359 foto
1 di 3

Immagine di una piccola sala lavanderia minimalista con lavello stile country, ante con riquadro incassato, ante bianche, top in quarzo composito, paraspruzzi bianco, paraspruzzi con piastrelle diamantate, pareti grigie, pavimento in gres porcellanato, lavatrice e asciugatrice affiancate, pavimento grigio e top grigio
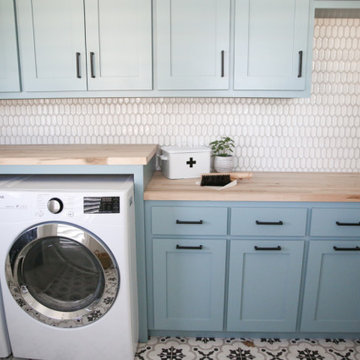
Immagine di una sala lavanderia tradizionale di medie dimensioni con ante con riquadro incassato, ante blu, top in legno, pareti grigie, pavimento con piastrelle in ceramica, lavatrice e asciugatrice affiancate, pavimento multicolore e top marrone

Immagine di una piccola lavanderia classica con lavello sottopiano, ante con riquadro incassato, ante blu, top in quarzo composito, paraspruzzi multicolore, paraspruzzi con piastrelle a mosaico, pareti grigie, pavimento in marmo, lavatrice e asciugatrice affiancate, pavimento multicolore e top bianco
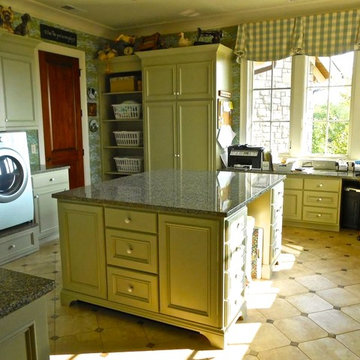
Ispirazione per una grande lavanderia multiuso chic con ante con riquadro incassato, ante grigie, top in granito, pareti grigie, pavimento con piastrelle in ceramica, lavatrice e asciugatrice affiancate e pavimento beige
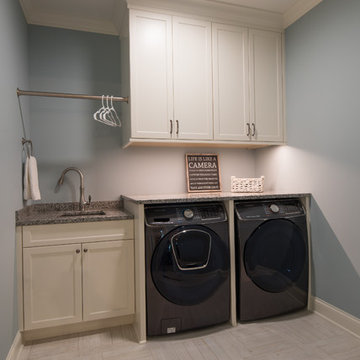
Design: Studio M Interiors | Photography: Scott Amundson Photography
Esempio di una sala lavanderia classica di medie dimensioni con lavello sottopiano, ante con riquadro incassato, ante bianche, top in granito, pavimento con piastrelle in ceramica, lavatrice e asciugatrice affiancate, pavimento beige e pareti grigie
Esempio di una sala lavanderia classica di medie dimensioni con lavello sottopiano, ante con riquadro incassato, ante bianche, top in granito, pavimento con piastrelle in ceramica, lavatrice e asciugatrice affiancate, pavimento beige e pareti grigie
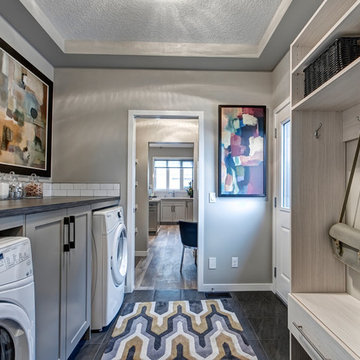
Baywest Homes
Immagine di una lavanderia multiuso country di medie dimensioni con ante con riquadro incassato, ante grigie, top in laminato, pareti grigie, pavimento con piastrelle in ceramica e lavatrice e asciugatrice affiancate
Immagine di una lavanderia multiuso country di medie dimensioni con ante con riquadro incassato, ante grigie, top in laminato, pareti grigie, pavimento con piastrelle in ceramica e lavatrice e asciugatrice affiancate

This home had a generous master suite prior to the renovation; however, it was located close to the rest of the bedrooms and baths on the floor. They desired their own separate oasis with more privacy and asked us to design and add a 2nd story addition over the existing 1st floor family room, that would include a master suite with a laundry/gift wrapping room.
We added a 2nd story addition without adding to the existing footprint of the home. The addition is entered through a private hallway with a separate spacious laundry room, complete with custom storage cabinetry, sink area, and countertops for folding or wrapping gifts. The bedroom is brimming with details such as custom built-in storage cabinetry with fine trim mouldings, window seats, and a fireplace with fine trim details. The master bathroom was designed with comfort in mind. A custom double vanity and linen tower with mirrored front, quartz countertops and champagne bronze plumbing and lighting fixtures make this room elegant. Water jet cut Calcatta marble tile and glass tile make this walk-in shower with glass window panels a true work of art. And to complete this addition we added a large walk-in closet with separate his and her areas, including built-in dresser storage, a window seat, and a storage island. The finished renovation is their private spa-like place to escape the busyness of life in style and comfort. These delightful homeowners are already talking phase two of renovations with us and we look forward to a longstanding relationship with them.
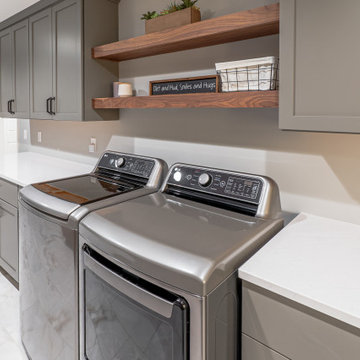
Using some of the garage space, their existing laundry room was transformed into a spacious area for laundry and storage needs.
Foto di una grande lavanderia multiuso tradizionale con ante con riquadro incassato, ante in legno scuro, top in quarzo composito, pareti grigie, pavimento con piastrelle in ceramica, lavatrice e asciugatrice affiancate, pavimento bianco e top bianco
Foto di una grande lavanderia multiuso tradizionale con ante con riquadro incassato, ante in legno scuro, top in quarzo composito, pareti grigie, pavimento con piastrelle in ceramica, lavatrice e asciugatrice affiancate, pavimento bianco e top bianco
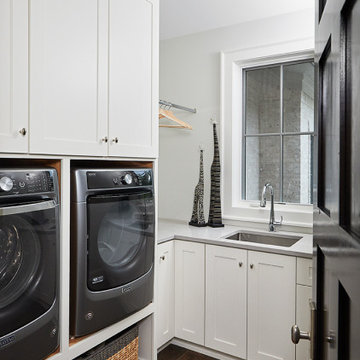
Immagine di una sala lavanderia boho chic di medie dimensioni con lavello sottopiano, ante con riquadro incassato, ante bianche, top in quarzite, pareti grigie, pavimento in legno massello medio, lavatrice e asciugatrice affiancate e top grigio

All the cabinetry in this laundry room is great for all the linen storage.
Esempio di una lavanderia multiuso tradizionale di medie dimensioni con lavello a vasca singola, ante con riquadro incassato, ante bianche, top in laminato, pareti grigie, lavatrice e asciugatrice affiancate, pavimento nero e top nero
Esempio di una lavanderia multiuso tradizionale di medie dimensioni con lavello a vasca singola, ante con riquadro incassato, ante bianche, top in laminato, pareti grigie, lavatrice e asciugatrice affiancate, pavimento nero e top nero
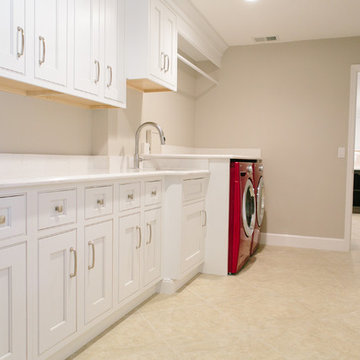
Idee per una sala lavanderia tradizionale di medie dimensioni con lavello sottopiano, ante con riquadro incassato, ante bianche, top in quarzo composito, pareti grigie, pavimento in gres porcellanato e lavatrice e asciugatrice affiancate
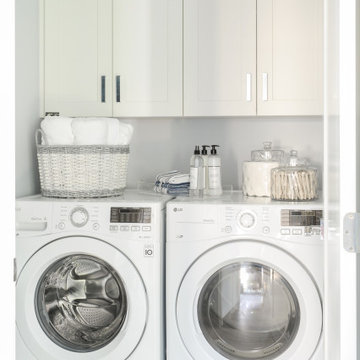
Esempio di una sala lavanderia classica di medie dimensioni con ante con riquadro incassato, ante bianche, lavatrice e asciugatrice affiancate, lavello a vasca singola, top in quarzo composito, top bianco, pavimento con piastrelle in ceramica, pavimento bianco e pareti grigie
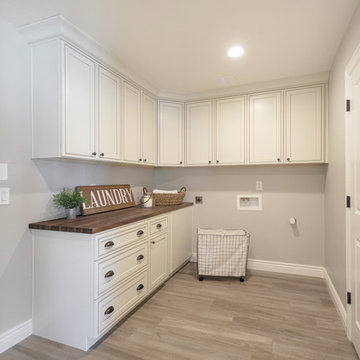
Foto di una lavanderia multiuso country di medie dimensioni con ante con riquadro incassato, ante bianche, top in legno, pareti grigie, pavimento in gres porcellanato, lavatrice e asciugatrice affiancate, pavimento marrone e top marrone

White cabinets were used in this compact laundry room. Side by side washer and dryer on pedestals were put next to an undermount stainless steel sink cabinet. LVT floor was used that looks like marble was grouted.
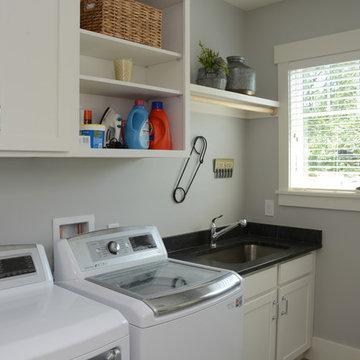
Idee per un piccolo ripostiglio-lavanderia chic con lavello a vasca singola, ante con riquadro incassato, ante bianche, pareti grigie e lavatrice e asciugatrice affiancate

Custom Craftsman
Calgary, Alberta
Laundry & Mudroom: Main Floor w/ access to Garage
Ispirazione per una lavanderia multiuso country di medie dimensioni con lavello sottopiano, ante con riquadro incassato, top in marmo, pavimento con piastrelle in ceramica, lavatrice e asciugatrice a colonna, pavimento multicolore, top bianco, ante blu e pareti grigie
Ispirazione per una lavanderia multiuso country di medie dimensioni con lavello sottopiano, ante con riquadro incassato, top in marmo, pavimento con piastrelle in ceramica, lavatrice e asciugatrice a colonna, pavimento multicolore, top bianco, ante blu e pareti grigie
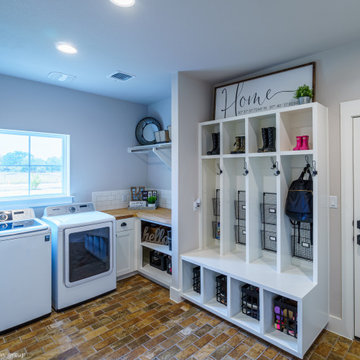
Laundry / Mudroom
Foto di una grande lavanderia multiuso country con lavello stile country, ante con riquadro incassato, ante bianche, top in legno, pareti grigie, pavimento in gres porcellanato, lavatrice e asciugatrice affiancate e pavimento multicolore
Foto di una grande lavanderia multiuso country con lavello stile country, ante con riquadro incassato, ante bianche, top in legno, pareti grigie, pavimento in gres porcellanato, lavatrice e asciugatrice affiancate e pavimento multicolore
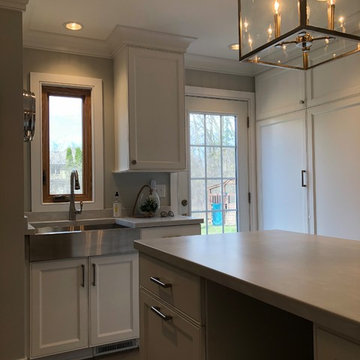
Ispirazione per una lavanderia multiuso chic di medie dimensioni con ante con riquadro incassato, ante bianche, lavello stile country, pareti grigie, pavimento con piastrelle in ceramica, lavatrice e asciugatrice nascoste, pavimento marrone e top grigio

Forget just one room with a view—Lochley has almost an entire house dedicated to capturing nature’s best views and vistas. Make the most of a waterside or lakefront lot in this economical yet elegant floor plan, which was tailored to fit a narrow lot and has more than 1,600 square feet of main floor living space as well as almost as much on its upper and lower levels. A dovecote over the garage, multiple peaks and interesting roof lines greet guests at the street side, where a pergola over the front door provides a warm welcome and fitting intro to the interesting design. Other exterior features include trusses and transoms over multiple windows, siding, shutters and stone accents throughout the home’s three stories. The water side includes a lower-level walkout, a lower patio, an upper enclosed porch and walls of windows, all designed to take full advantage of the sun-filled site. The floor plan is all about relaxation – the kitchen includes an oversized island designed for gathering family and friends, a u-shaped butler’s pantry with a convenient second sink, while the nearby great room has built-ins and a central natural fireplace. Distinctive details include decorative wood beams in the living and kitchen areas, a dining area with sloped ceiling and decorative trusses and built-in window seat, and another window seat with built-in storage in the den, perfect for relaxing or using as a home office. A first-floor laundry and space for future elevator make it as convenient as attractive. Upstairs, an additional 1,200 square feet of living space include a master bedroom suite with a sloped 13-foot ceiling with decorative trusses and a corner natural fireplace, a master bath with two sinks and a large walk-in closet with built-in bench near the window. Also included is are two additional bedrooms and access to a third-floor loft, which could functions as a third bedroom if needed. Two more bedrooms with walk-in closets and a bath are found in the 1,300-square foot lower level, which also includes a secondary kitchen with bar, a fitness room overlooking the lake, a recreation/family room with built-in TV and a wine bar perfect for toasting the beautiful view beyond.
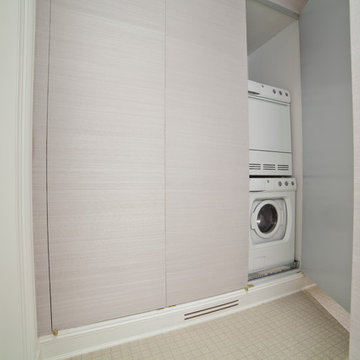
Foto di un piccolo ripostiglio-lavanderia minimalista con ante con riquadro incassato, ante bianche, top in granito, pareti grigie e pavimento con piastrelle in ceramica
1.359 Foto di lavanderie con ante con riquadro incassato e pareti grigie
6