6.717 Foto di lavanderie con ante con riquadro incassato e nessun'anta
Filtra anche per:
Budget
Ordina per:Popolari oggi
61 - 80 di 6.717 foto
1 di 3

Esempio di una lavanderia chic con lavello sottopiano, ante con riquadro incassato, ante blu, top in superficie solida, pavimento in gres porcellanato, lavatrice e asciugatrice affiancate, pavimento blu e top bianco

Foto di un piccolo ripostiglio-lavanderia design con nessun'anta, ante bianche, top in superficie solida, pareti bianche, pavimento in legno massello medio, lavatrice e asciugatrice affiancate, pavimento marrone e top bianco
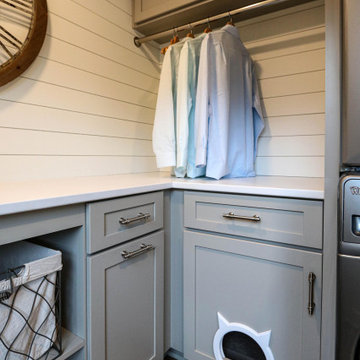
In this laundry room, Medallion Silverline cabinetry in Lancaster door painted in Macchiato was installed. A Kitty Pass door was installed on the base cabinet to hide the family cat’s litterbox. A rod was installed for hanging clothes. The countertop is Eternia Finley quartz in the satin finish.

Luxury utility room!
Ispirazione per un'ampia lavanderia multiuso classica con ante con riquadro incassato, ante blu, top in quarzo composito, pareti bianche, pavimento con piastrelle in ceramica, lavatrice e asciugatrice a colonna e top bianco
Ispirazione per un'ampia lavanderia multiuso classica con ante con riquadro incassato, ante blu, top in quarzo composito, pareti bianche, pavimento con piastrelle in ceramica, lavatrice e asciugatrice a colonna e top bianco

Esempio di una sala lavanderia chic di medie dimensioni con lavello stile country, ante con riquadro incassato, ante bianche, top in quarzo composito, pareti verdi, pavimento in vinile, lavatrice e asciugatrice affiancate, pavimento multicolore e top bianco
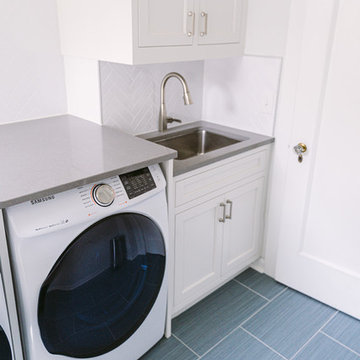
Foto di una sala lavanderia tradizionale di medie dimensioni con lavello a vasca singola, ante bianche, top in quarzo composito, pareti bianche, pavimento con piastrelle in ceramica, lavasciuga, pavimento grigio, ante con riquadro incassato e top grigio

Casual comfortable laundry is this homeowner's dream come true!! She says she wants to stay in here all day! She loves it soooo much! Organization is the name of the game in this fast paced yet loving family! Between school, sports, and work everyone needs to hustle, but this hard working laundry room makes it enjoyable! Photography: Stephen Karlisch
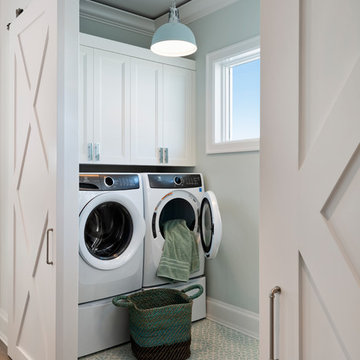
Ispirazione per una sala lavanderia classica con ante con riquadro incassato, ante bianche, pareti grigie, lavatrice e asciugatrice affiancate e pavimento blu

Foto di una grande sala lavanderia minimal con lavello sottopiano, ante con riquadro incassato, ante grigie, top in marmo, pareti beige, pavimento in ardesia, lavatrice e asciugatrice affiancate, pavimento multicolore e top marrone

Light and airy laundry room with a surprising chandelier that dresses up the space. Stackable washer and dryer with built in storage for laundry baskets. A hanging clothes rod, white cabinets for storage and a large utility sink and sprayer make this space highly functional. Ivetta White porcelain tile. Sherwin Williams Tide Water.
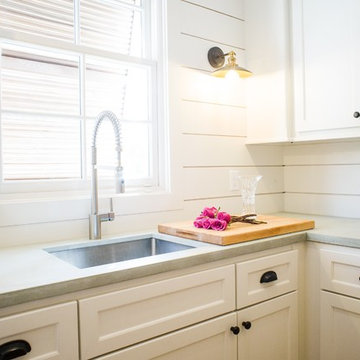
Ispirazione per una sala lavanderia country di medie dimensioni con lavello sottopiano, ante con riquadro incassato, ante bianche, top in cemento, pareti bianche, lavatrice e asciugatrice affiancate e top grigio
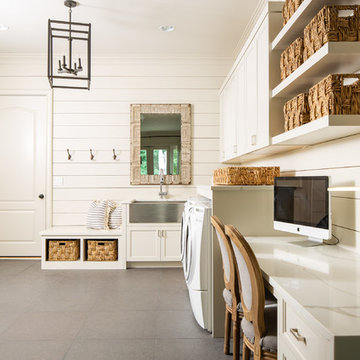
Laundry room renovated by New River Home Builders. Photo credit: David Cannon Photography (www.davidcannonphotography.com)
Idee per un'ampia lavanderia multiuso country con lavello stile country, ante con riquadro incassato, ante bianche, top in quarzite, pareti bianche, lavatrice e asciugatrice affiancate, pavimento grigio e top bianco
Idee per un'ampia lavanderia multiuso country con lavello stile country, ante con riquadro incassato, ante bianche, top in quarzite, pareti bianche, lavatrice e asciugatrice affiancate, pavimento grigio e top bianco

Photo Credit: David Cannon; Design: Michelle Mentzer
Instagram: @newriverbuildingco
Ispirazione per una lavanderia multiuso country di medie dimensioni con lavello stile country, ante con riquadro incassato, ante bianche, top in quarzo composito, pareti bianche, pavimento in cemento, lavatrice e asciugatrice affiancate, pavimento grigio e top bianco
Ispirazione per una lavanderia multiuso country di medie dimensioni con lavello stile country, ante con riquadro incassato, ante bianche, top in quarzo composito, pareti bianche, pavimento in cemento, lavatrice e asciugatrice affiancate, pavimento grigio e top bianco
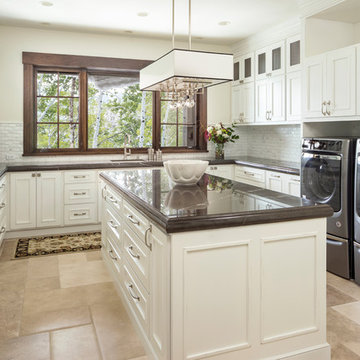
Joshua Caldwell
Ispirazione per un'ampia sala lavanderia tradizionale con ante bianche, lavello sottopiano, ante con riquadro incassato, pareti bianche, lavatrice e asciugatrice affiancate, pavimento beige e top marrone
Ispirazione per un'ampia sala lavanderia tradizionale con ante bianche, lavello sottopiano, ante con riquadro incassato, pareti bianche, lavatrice e asciugatrice affiancate, pavimento beige e top marrone

The residence on the third level of this live/work space is completely private. The large living room features a brick wall with a long linear fireplace and gray toned furniture with leather accents. The dining room features banquette seating with a custom table with built in leaves to extend the table for dinner parties. The kitchen also has the ability to grow with its custom one of a kind island including a pullout table.
An ARDA for indoor living goes to
Visbeen Architects, Inc.
Designers: Visbeen Architects, Inc. with Vision Interiors by Visbeen
From: East Grand Rapids, Michigan
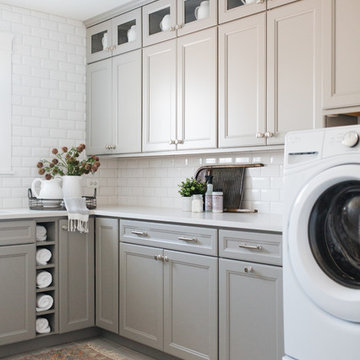
Ispirazione per una lavanderia chic con ante con riquadro incassato, pareti bianche, lavatrice e asciugatrice affiancate, pavimento beige e ante grigie
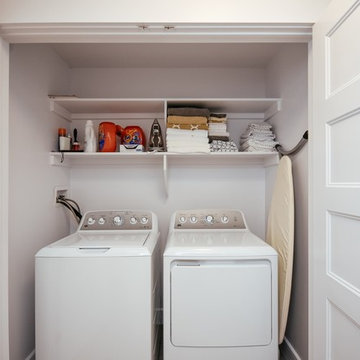
laundry closet
Esempio di un piccolo ripostiglio-lavanderia design con nessun'anta, ante bianche, pareti bianche e lavatrice e asciugatrice affiancate
Esempio di un piccolo ripostiglio-lavanderia design con nessun'anta, ante bianche, pareti bianche e lavatrice e asciugatrice affiancate
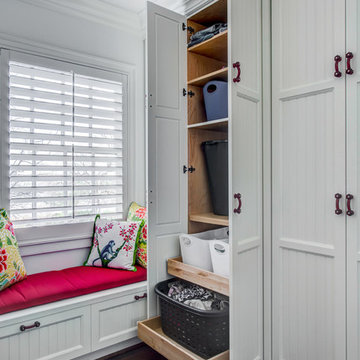
Cabinetry: Elmwood Full Access cabinetry, Chamberlain Rail Providence door style, with a Dove White Matte paint.
Countertops: 3cm Red Shimmer from Caesarstone

The homeowners had just purchased this home in El Segundo and they had remodeled the kitchen and one of the bathrooms on their own. However, they had more work to do. They felt that the rest of the project was too big and complex to tackle on their own and so they retained us to take over where they left off. The main focus of the project was to create a master suite and take advantage of the rather large backyard as an extension of their home. They were looking to create a more fluid indoor outdoor space.
When adding the new master suite leaving the ceilings vaulted along with French doors give the space a feeling of openness. The window seat was originally designed as an architectural feature for the exterior but turned out to be a benefit to the interior! They wanted a spa feel for their master bathroom utilizing organic finishes. Since the plan is that this will be their forever home a curbless shower was an important feature to them. The glass barn door on the shower makes the space feel larger and allows for the travertine shower tile to show through. Floating shelves and vanity allow the space to feel larger while the natural tones of the porcelain tile floor are calming. The his and hers vessel sinks make the space functional for two people to use it at once. The walk-in closet is open while the master bathroom has a white pocket door for privacy.
Since a new master suite was added to the home we converted the existing master bedroom into a family room. Adding French Doors to the family room opened up the floorplan to the outdoors while increasing the amount of natural light in this room. The closet that was previously in the bedroom was converted to built in cabinetry and floating shelves in the family room. The French doors in the master suite and family room now both open to the same deck space.
The homes new open floor plan called for a kitchen island to bring the kitchen and dining / great room together. The island is a 3” countertop vs the standard inch and a half. This design feature gives the island a chunky look. It was important that the island look like it was always a part of the kitchen. Lastly, we added a skylight in the corner of the kitchen as it felt dark once we closed off the side door that was there previously.
Repurposing rooms and opening the floor plan led to creating a laundry closet out of an old coat closet (and borrowing a small space from the new family room).
The floors become an integral part of tying together an open floor plan like this. The home still had original oak floors and the homeowners wanted to maintain that character. We laced in new planks and refinished it all to bring the project together.
To add curb appeal we removed the carport which was blocking a lot of natural light from the outside of the house. We also re-stuccoed the home and added exterior trim.
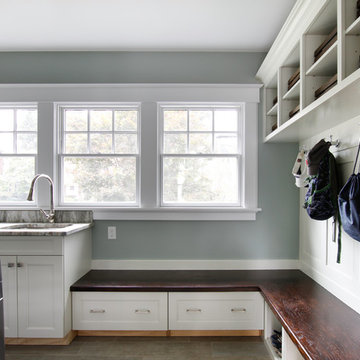
The mudroom addition's custom storage solutions made the perfect space for organizing, cleaning and washing. Family necessities!
Photo: Toni Deis
Esempio di una lavanderia multiuso classica con pareti blu, pavimento in gres porcellanato, lavatrice e asciugatrice affiancate, pavimento grigio, lavello sottopiano, ante con riquadro incassato e ante bianche
Esempio di una lavanderia multiuso classica con pareti blu, pavimento in gres porcellanato, lavatrice e asciugatrice affiancate, pavimento grigio, lavello sottopiano, ante con riquadro incassato e ante bianche
6.717 Foto di lavanderie con ante con riquadro incassato e nessun'anta
4