747 Foto di lavanderie con ante con riquadro incassato e lavatrice e asciugatrice a colonna
Filtra anche per:
Budget
Ordina per:Popolari oggi
21 - 40 di 747 foto
1 di 3

Foto di una piccola lavanderia multiuso classica con ante con riquadro incassato, ante grigie, top in granito, pareti grigie, pavimento con piastrelle in ceramica, lavatrice e asciugatrice a colonna, pavimento bianco e top nero
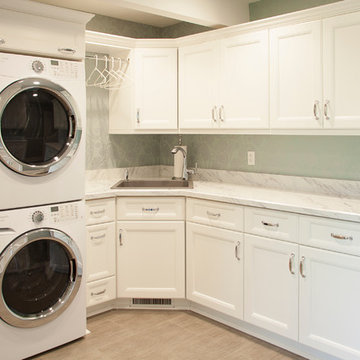
Idee per una lavanderia minimal con lavello sottopiano, ante con riquadro incassato, ante bianche, top in marmo, pareti verdi, pavimento in compensato e lavatrice e asciugatrice a colonna

Foto di una sala lavanderia country di medie dimensioni con lavatoio, ante bianche, pavimento con piastrelle in ceramica, lavatrice e asciugatrice a colonna, ante con riquadro incassato e pavimento grigio

This spacious mudroom features a versatile and highly functional island with drawer storage, bench seating and Quartzite countertop. Stackable washer and dryer appliances proved extra laundry facilities for wet, muddy play cloths. Several cubby hole closets provide individual storage compartments for coats, shoes and backpacks with cabinets both under and over the open cubbies.
Carlos Vergara Photography

We added a pool house to provide a shady space adjacent to the pool and stone terrace. For cool nights there is a 5ft wide wood burning fireplace and flush mounted infrared heaters. For warm days, there's an outdoor kitchen with refrigerated beverage drawers and an ice maker. The trim and brick details compliment the original Georgian architecture. We chose the classic cast stone fireplace surround to also complement the traditional architecture.
We also added a mud rm with laundry and pool bath behind the new pool house.
Photos by Chris Marshall
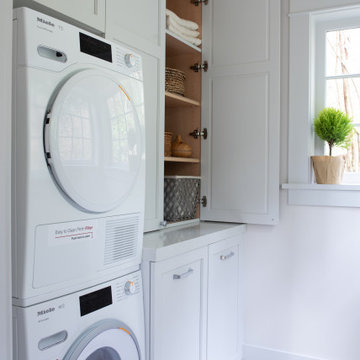
Immagine di una piccola sala lavanderia chic con ante con riquadro incassato, ante bianche, top in quarzo composito, pareti bianche, pavimento in gres porcellanato, lavatrice e asciugatrice a colonna, pavimento bianco e top bianco
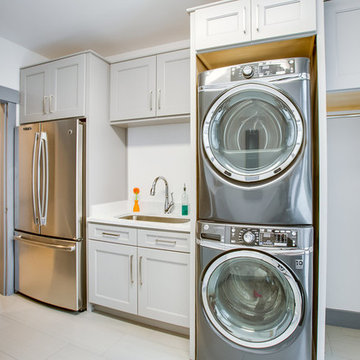
JANA SOBEL
Foto di una lavanderia multiuso minimalista di medie dimensioni con lavello sottopiano, ante con riquadro incassato, ante grigie, top in quarzo composito, pareti grigie, pavimento con piastrelle in ceramica, lavatrice e asciugatrice a colonna, pavimento beige e top bianco
Foto di una lavanderia multiuso minimalista di medie dimensioni con lavello sottopiano, ante con riquadro incassato, ante grigie, top in quarzo composito, pareti grigie, pavimento con piastrelle in ceramica, lavatrice e asciugatrice a colonna, pavimento beige e top bianco

Two pullout hampers were incorporated into the base cabinet storage in this laundry room. Sea grass paint was chosen for the cabinets and topped with a marble countertop.

-Cabinets: HAAS, Cherry wood species with a Barnwood Stain and Shakertown – V door style
-Berenson cabinetry hardware 9425-4055
-Flooring: SHAW Napa Plank 6x24 tiles for floor and shower surround Niche tiles are SHAW Napa Plank 2 x 21 with GLAZZIO Crystal Morning mist accent/Silverado Power group
-Countertops: Cambria Quartz Berwyn on sink in bathroom
Vicostone Onyx White Polished in laundry area, desk and master closet
-Laundry wall tile: Glazzio Crystal Morning mist/Silverado power grout
-Sliding Barn Doors: Karona with Bubble Glass
-Shiplap: custom white washed tongue and grove pine

Idee per un piccolo ripostiglio-lavanderia minimalista con lavello a vasca singola, ante con riquadro incassato, ante bianche, top in granito, pareti grigie, pavimento con piastrelle in ceramica e lavatrice e asciugatrice a colonna
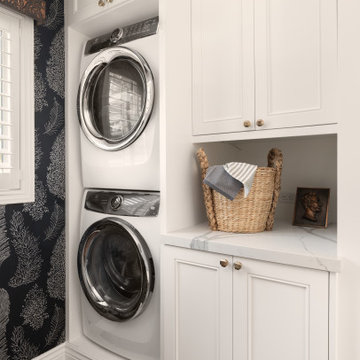
Immagine di una lavanderia chic con ante con riquadro incassato, ante bianche, pareti nere, lavatrice e asciugatrice a colonna, pavimento marrone e top bianco
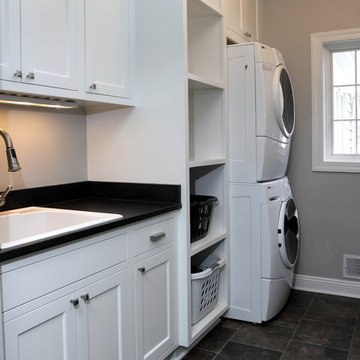
Stacked washer and dryer with basket storage and utility sink
Esempio di una sala lavanderia classica di medie dimensioni con ante con riquadro incassato, ante bianche, pareti grigie, lavatrice e asciugatrice a colonna e lavello da incasso
Esempio di una sala lavanderia classica di medie dimensioni con ante con riquadro incassato, ante bianche, pareti grigie, lavatrice e asciugatrice a colonna e lavello da incasso

Foto di una grande lavanderia multiuso moderna con lavello sottopiano, ante con riquadro incassato, ante bianche, top in quarzo composito, pareti bianche, pavimento in gres porcellanato, lavatrice e asciugatrice a colonna, pavimento beige e top bianco

Picture Perfect House
Foto di una sala lavanderia tradizionale di medie dimensioni con ante con riquadro incassato, ante grigie, top in quarzo composito, lavatrice e asciugatrice a colonna, top bianco, lavello sottopiano, pareti grigie, moquette e pavimento beige
Foto di una sala lavanderia tradizionale di medie dimensioni con ante con riquadro incassato, ante grigie, top in quarzo composito, lavatrice e asciugatrice a colonna, top bianco, lavello sottopiano, pareti grigie, moquette e pavimento beige

Builder: John Kraemer & Sons | Architecture: Sharratt Design | Landscaping: Yardscapes | Photography: Landmark Photography
Foto di una grande lavanderia multiuso tradizionale con lavello sottopiano, ante con riquadro incassato, ante grigie, top in marmo, pavimento in gres porcellanato, lavatrice e asciugatrice a colonna, pavimento beige e pareti verdi
Foto di una grande lavanderia multiuso tradizionale con lavello sottopiano, ante con riquadro incassato, ante grigie, top in marmo, pavimento in gres porcellanato, lavatrice e asciugatrice a colonna, pavimento beige e pareti verdi

Walls - White Subway Tile
Tops - Basaltina
Idee per una sala lavanderia classica di medie dimensioni con ante con riquadro incassato, ante bianche, top in superficie solida, pareti bianche, lavatrice e asciugatrice a colonna e pavimento in ardesia
Idee per una sala lavanderia classica di medie dimensioni con ante con riquadro incassato, ante bianche, top in superficie solida, pareti bianche, lavatrice e asciugatrice a colonna e pavimento in ardesia

Home is where the heart is for this family and not surprisingly, a much needed mudroom entrance for their teenage boys and a soothing master suite to escape from everyday life are at the heart of this home renovation. With some small interior modifications and a 6′ x 20′ addition, MainStreet Design Build was able to create the perfect space this family had been hoping for.
In the original layout, the side entry of the home converged directly on the laundry room, which opened up into the family room. This unappealing room configuration created a difficult traffic pattern across carpeted flooring to the rest of the home. Additionally, the garage entry came in from a separate entrance near the powder room and basement, which also lead directly into the family room.
With the new addition, all traffic was directed through the new mudroom, providing both locker and closet storage for outerwear before entering the family room. In the newly remodeled family room space, MainStreet Design Build removed the old side entry door wall and made a game area with French sliding doors that opens directly into the backyard patio. On the second floor, the addition made it possible to expand and re-design the master bath and bedroom. The new bedroom now has an entry foyer and large living space, complete with crown molding and a very large private bath. The new luxurious master bath invites room for two at the elongated custom inset furniture vanity, a freestanding tub surrounded by built-in’s and a separate toilet/steam shower room.
Kate Benjamin Photography

These clients were referred to us by some very nice past clients, and contacted us to share their vision of how they wanted to transform their home. With their input, we expanded their front entry and added a large covered front veranda. The exterior of the entire home was re-clad in bold blue premium siding with white trim, stone accents, and new windows and doors. The kitchen was expanded with beautiful custom cabinetry in white and seafoam green, including incorporating an old dining room buffet belonging to the family, creating a very unique feature. The rest of the main floor was also renovated, including new floors, new a railing to the second level, and a completely re-designed laundry area. We think the end result looks fantastic!

Foto di una piccola sala lavanderia tradizionale con ante con riquadro incassato, ante bianche, top in quarzo composito, pareti bianche, pavimento in gres porcellanato, lavatrice e asciugatrice a colonna, pavimento bianco e top bianco

Idee per una sala lavanderia chic di medie dimensioni con ante con riquadro incassato, ante grigie, top in quarzite, pareti grigie, pavimento in legno massello medio, lavatrice e asciugatrice a colonna, pavimento marrone e top bianco
747 Foto di lavanderie con ante con riquadro incassato e lavatrice e asciugatrice a colonna
2