322 Foto di lavanderie con ante con riquadro incassato e ante in legno scuro
Filtra anche per:
Budget
Ordina per:Popolari oggi
81 - 100 di 322 foto
1 di 3
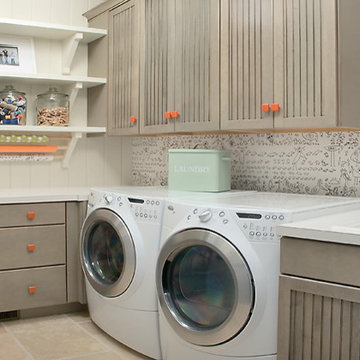
Packed with cottage attributes, Sunset View features an open floor plan without sacrificing intimate spaces. Detailed design elements and updated amenities add both warmth and character to this multi-seasonal, multi-level Shingle-style-inspired home. Columns, beams, half-walls and built-ins throughout add a sense of Old World craftsmanship. Opening to the kitchen and a double-sided fireplace, the dining room features a lounge area and a curved booth that seats up to eight at a time. When space is needed for a larger crowd, furniture in the sitting area can be traded for an expanded table and more chairs. On the other side of the fireplace, expansive lake views are the highlight of the hearth room, which features drop down steps for even more beautiful vistas. An unusual stair tower connects the home’s five levels. While spacious, each room was designed for maximum living in minimum space.
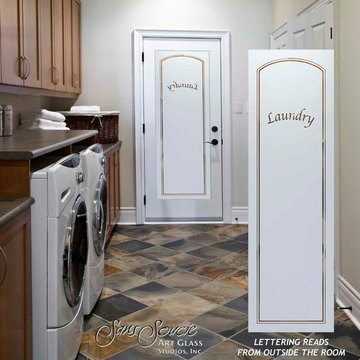
GLASS LAUNDRY ROOM DOORS that YOU customize to suit your decor! Let a Pretty Glass Laundry Room Door Lighten Your Load! Glass Laundry Room Doors and laundry door inserts with custom etched glass, frosted glass designs! Spruce up your laundry room with a beautiful etched glass laundry room door by Sans Soucie! Creating the highest quality and largest selection of frosted glass laundry room doors available anywhere! Select from dozens of frosted glass designs, borders and letter styles! Sans Soucie creates their laundry door obscure glass designs thru sandblasting the glass in different ways which create not only different effects, but different levels in price. The "same design, done different" - with no limit to design, there's something for every decor, regardless of style. Inside our fun, easy to use online Glass and Door Designer at sanssoucie.com, you'll get instant pricing on everything as YOU customize your door and the glass, just the way YOU want it, to compliment and coordinate with your decor. When you're all finished designing, you can place your order right there online! Shipping starts at just $99! Custom packed and fully insured with a 1-4 day transit time. Available any size, as laundry door glass insert only or pre-installed in a door frame, with 8 wood types available. ETA for laundry doors will vary from 3-8 weeks depending on glass & door type. Glass and doors ship worldwide. Glass is sandblast frosted or etched and laundry room door designs are available in 3 effects: Solid frost, 2D surface etched or 3D carved. Visit our site to learn more!
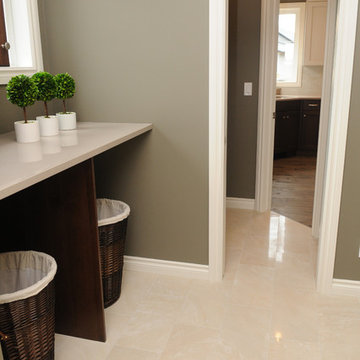
Heather Fritz Photoraphy
Esempio di una piccola lavanderia multiuso tradizionale con ante con riquadro incassato, ante in legno scuro, top in quarzite, pareti grigie, pavimento in gres porcellanato e lavatrice e asciugatrice affiancate
Esempio di una piccola lavanderia multiuso tradizionale con ante con riquadro incassato, ante in legno scuro, top in quarzite, pareti grigie, pavimento in gres porcellanato e lavatrice e asciugatrice affiancate
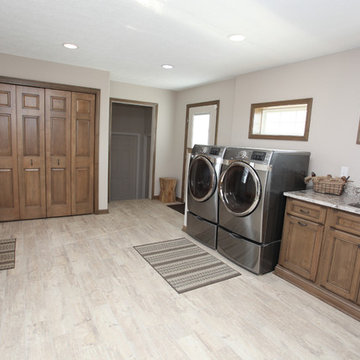
Foto di una grande sala lavanderia american style con lavello sottopiano, ante con riquadro incassato, ante in legno scuro, top in granito, pareti beige, pavimento in laminato, lavatrice e asciugatrice affiancate e pavimento beige
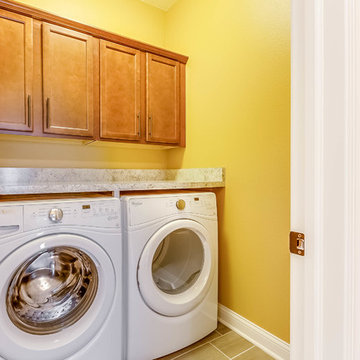
Esempio di una piccola sala lavanderia tradizionale con ante con riquadro incassato, ante in legno scuro, top in laminato e lavatrice e asciugatrice affiancate
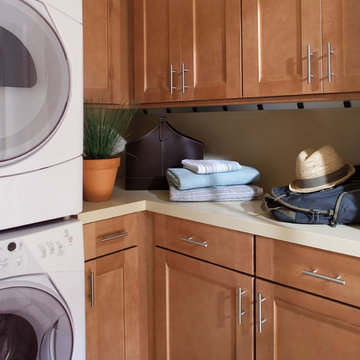
Ispirazione per una grande sala lavanderia classica con ante con riquadro incassato, ante in legno scuro, top in superficie solida, pareti beige, pavimento in gres porcellanato e lavatrice e asciugatrice a colonna
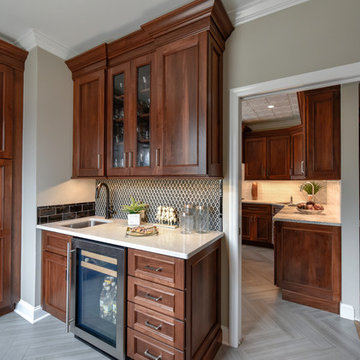
Our clients were excited to move forward with their long-awaited kitchen renovation. Their wish list included removing almost everything in the kitchen. Remaining in the kitchen were the beautiful tin ceiling tiles — a family gift from many years ago. In the new laundry room, our clients wanted a multi-function space to accommodate laundry chores and also act as a butler’s pantry and staging area for large family gatherings.
The newly renovated kitchen starts with rich, warm, walnut wood recessed panel cabinets with an ember stain. The cream, gray and white matte leathered granite countertops complement the new stainless appliances.
The focal point of the kitchen is the beautiful tile floor. A grey porcelain 6” by 24” plank tile is meticulously installed in a dramatic chevron pattern throughout the kitchen and laundry room area. The center island, which we were able to double in size from the existing, functions as the microwave area and provides storage as well. A highlight of the laundry/beverage sink area is the matte black Brio Solna faucet with Touch2O Technology — a nod to the latest trends in hands-free and motion-sensing faucet technology.
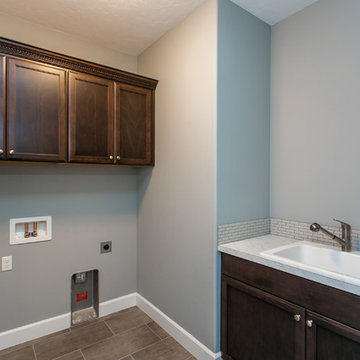
Immagine di una sala lavanderia tradizionale di medie dimensioni con lavello da incasso, ante con riquadro incassato, ante in legno scuro, top in laminato, pareti grigie, pavimento in gres porcellanato, lavatrice e asciugatrice affiancate e pavimento marrone
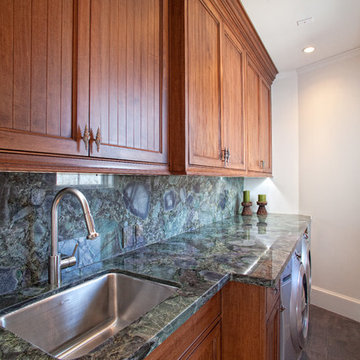
Credit: Ron Rosenzweig
Foto di una sala lavanderia tradizionale di medie dimensioni con lavello sottopiano, ante in legno scuro, top in granito, pareti bianche, lavatrice e asciugatrice affiancate, top verde e ante con riquadro incassato
Foto di una sala lavanderia tradizionale di medie dimensioni con lavello sottopiano, ante in legno scuro, top in granito, pareti bianche, lavatrice e asciugatrice affiancate, top verde e ante con riquadro incassato
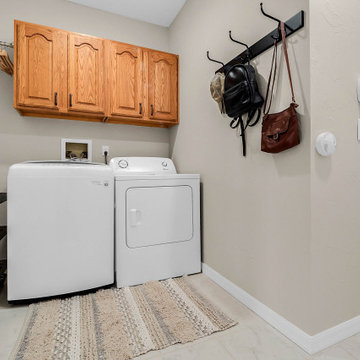
We completely updated this home from the outside to the inside. Every room was touched because the owner wanted to make it very sell-able. Our job was to lighten, brighten and do as many updates as we could on a shoe string budget. We started with the outside and we cleared the lakefront so that the lakefront view was open to the house. We also trimmed the large trees in the front and really opened the house up, before we painted the home and freshen up the landscaping. Inside we painted the house in a white duck color and updated the existing wood trim to a modern white color. We also installed shiplap on the TV wall and white washed the existing Fireplace brick. We installed lighting over the kitchen soffit as well as updated the can lighting. We then updated all 3 bathrooms. We finished it off with custom barn doors in the newly created office as well as the master bedroom. We completed the look with custom furniture!
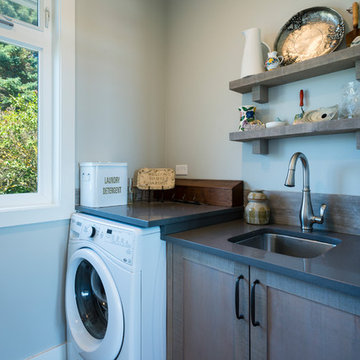
This beach house was renovated to create an inviting escape for its owners’ as home away from home. The wide open greatroom that pours out onto vistas of sand and surf from behind a nearly removable bi-folding wall of glass, making summer entertaining a treat for the host and winter storm watching a true marvel for guests to behold. The views from each of the upper level bedroom windows make it hard to tell if you have truly woken in the morning, or if you are still dreaming…
Photography: Paul Grdina
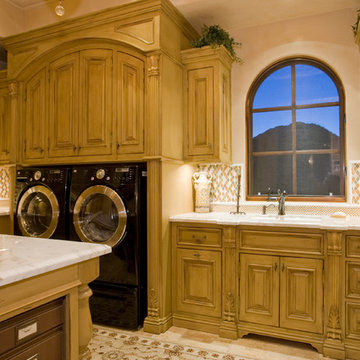
Luxury homes with elegant custom windows designed by Fratantoni Interior Designers.
Follow us on Pinterest, Twitter, Facebook and Instagram for more inspirational photos with window ideas!
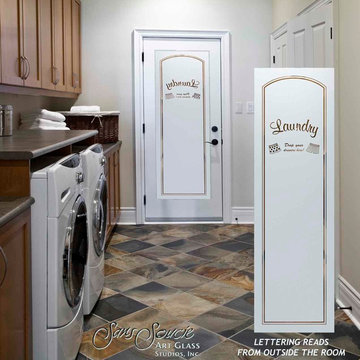
GLASS LAUNDRY ROOM DOORS that YOU customize to suit your decor! Let a Pretty Glass Laundry Room Door Lighten Your Load! Glass Laundry Room Doors and laundry door inserts with custom etched glass, frosted glass designs! Spruce up your laundry room with a beautiful etched glass laundry room door by Sans Soucie! Creating the highest quality and largest selection of frosted glass laundry room doors available anywhere! Select from dozens of frosted glass designs, borders and letter styles! Sans Soucie creates their laundry door obscure glass designs thru sandblasting the glass in different ways which create not only different effects, but different levels in price. The "same design, done different" - with no limit to design, there's something for every decor, regardless of style. Inside our fun, easy to use online Glass and Door Designer at sanssoucie.com, you'll get instant pricing on everything as YOU customize your door and the glass, just the way YOU want it, to compliment and coordinate with your decor. When you're all finished designing, you can place your order right there online! Shipping starts at just $99! Custom packed and fully insured with a 1-4 day transit time. Available any size, as laundry door glass insert only or pre-installed in a door frame, with 8 wood types available. ETA for laundry doors will vary from 3-8 weeks depending on glass & door type. Glass and doors ship worldwide. Glass is sandblast frosted or etched and laundry room door designs are available in 3 effects: Solid frost, 2D surface etched or 3D carved. Visit our site to learn more!
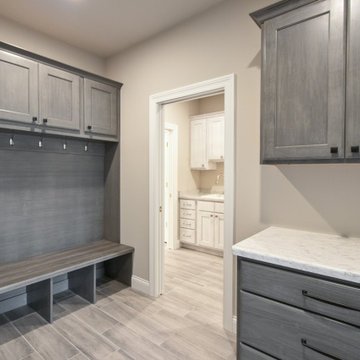
Transitional Organic laundry room with wood look tile floors in the color Stingray. Gray stained cabinets in the color Castlegate offer storage and a drop zone at entry.
Materials: Aspect Cabinetry, Castlegate on Poplar • Shaw, Everwell Bay Stingray
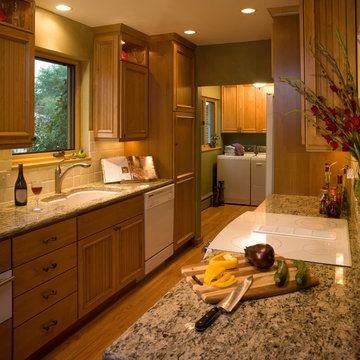
Jeffrey Butler Photography
Ispirazione per una lavanderia multiuso country di medie dimensioni con ante con riquadro incassato, ante in legno scuro, top in granito, pavimento in legno massello medio, lavatrice e asciugatrice affiancate e lavello sottopiano
Ispirazione per una lavanderia multiuso country di medie dimensioni con ante con riquadro incassato, ante in legno scuro, top in granito, pavimento in legno massello medio, lavatrice e asciugatrice affiancate e lavello sottopiano
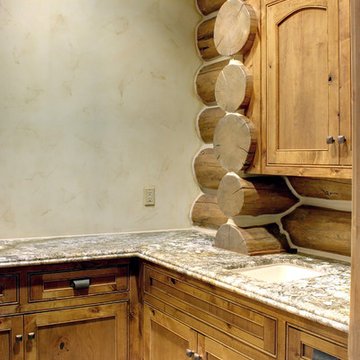
Ispirazione per una sala lavanderia rustica di medie dimensioni con lavello sottopiano, ante con riquadro incassato, ante in legno scuro, top in granito, pareti beige, pavimento in ardesia e pavimento multicolore
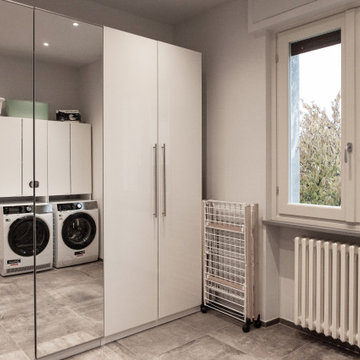
Ristrutturazione completa appartamento da 120mq con carta da parati e camino effetto corten
Immagine di una grande lavanderia multiuso design con ante con riquadro incassato, ante in legno scuro, pavimento grigio, lavello a doppia vasca, top in legno, lavatrice e asciugatrice affiancate, top bianco, pareti grigie, soffitto ribassato e carta da parati
Immagine di una grande lavanderia multiuso design con ante con riquadro incassato, ante in legno scuro, pavimento grigio, lavello a doppia vasca, top in legno, lavatrice e asciugatrice affiancate, top bianco, pareti grigie, soffitto ribassato e carta da parati
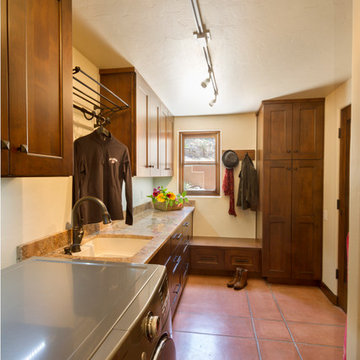
Photography by Jeffrey Volker
Esempio di una sala lavanderia stile americano con ante con riquadro incassato, ante in legno scuro, top in granito, pareti beige, pavimento con piastrelle in ceramica, lavatrice e asciugatrice affiancate e lavello sottopiano
Esempio di una sala lavanderia stile americano con ante con riquadro incassato, ante in legno scuro, top in granito, pareti beige, pavimento con piastrelle in ceramica, lavatrice e asciugatrice affiancate e lavello sottopiano
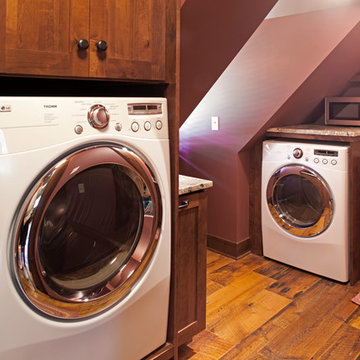
Interior Design: Bruce Kading |
Photography: Landmark Photography
Ispirazione per una sala lavanderia country di medie dimensioni con ante in legno scuro, lavatrice e asciugatrice affiancate, top in granito, lavello sottopiano, ante con riquadro incassato e pavimento in legno massello medio
Ispirazione per una sala lavanderia country di medie dimensioni con ante in legno scuro, lavatrice e asciugatrice affiancate, top in granito, lavello sottopiano, ante con riquadro incassato e pavimento in legno massello medio
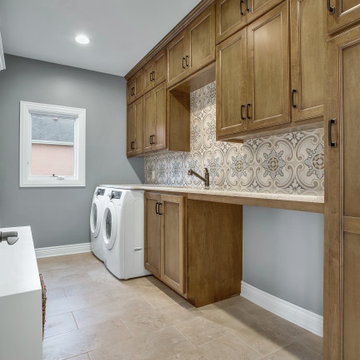
Esempio di una lavanderia con lavello sottopiano, ante con riquadro incassato, ante in legno scuro e lavatrice e asciugatrice affiancate
322 Foto di lavanderie con ante con riquadro incassato e ante in legno scuro
5