2.949 Foto di lavanderie con ante con riquadro incassato e ante bianche
Filtra anche per:
Budget
Ordina per:Popolari oggi
81 - 100 di 2.949 foto
1 di 3
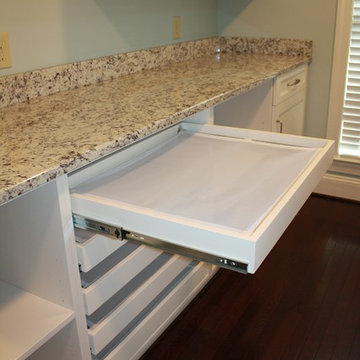
Allison Architecture
Immagine di una grande sala lavanderia chic con ante con riquadro incassato, ante bianche, top in granito, parquet scuro e lavatrice e asciugatrice affiancate
Immagine di una grande sala lavanderia chic con ante con riquadro incassato, ante bianche, top in granito, parquet scuro e lavatrice e asciugatrice affiancate

Stoffer Photography
Behind the large door on the right is a full-size stackable washer and dryer
Ispirazione per una grande sala lavanderia classica con lavello stile country, ante con riquadro incassato, ante bianche, top in superficie solida, pareti bianche e pavimento in marmo
Ispirazione per una grande sala lavanderia classica con lavello stile country, ante con riquadro incassato, ante bianche, top in superficie solida, pareti bianche e pavimento in marmo
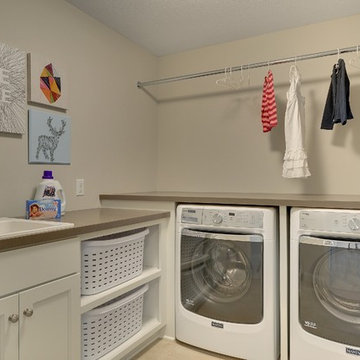
Dedicated L-shape laundry room with custom laundry basket shelves. Space to fold and hang you laundry.
Photography by Spacecrafting
Esempio di una grande sala lavanderia tradizionale con lavello da incasso, ante con riquadro incassato, ante bianche, pareti beige, pavimento in gres porcellanato e lavatrice e asciugatrice affiancate
Esempio di una grande sala lavanderia tradizionale con lavello da incasso, ante con riquadro incassato, ante bianche, pareti beige, pavimento in gres porcellanato e lavatrice e asciugatrice affiancate

Idee per un piccolo ripostiglio-lavanderia minimalista con lavello a vasca singola, ante con riquadro incassato, ante bianche, top in granito, pareti grigie, pavimento con piastrelle in ceramica e lavatrice e asciugatrice a colonna

A traditional style laundry room with sink and large painted desk.
Immagine di una piccola lavanderia multiuso classica con ante bianche, ante con riquadro incassato, pareti bianche, pavimento in legno massello medio, lavatrice e asciugatrice affiancate e lavello sottopiano
Immagine di una piccola lavanderia multiuso classica con ante bianche, ante con riquadro incassato, pareti bianche, pavimento in legno massello medio, lavatrice e asciugatrice affiancate e lavello sottopiano

Photographer - Marty Paoletta
Foto di una grande lavanderia multiuso country con lavello stile country, ante bianche, top in granito, pareti bianche, pavimento in travertino, lavatrice e asciugatrice affiancate, pavimento grigio e ante con riquadro incassato
Foto di una grande lavanderia multiuso country con lavello stile country, ante bianche, top in granito, pareti bianche, pavimento in travertino, lavatrice e asciugatrice affiancate, pavimento grigio e ante con riquadro incassato

Idee per una sala lavanderia chic di medie dimensioni con lavello sottopiano, ante con riquadro incassato, ante bianche, top in marmo, pareti beige e parquet chiaro

This laundry room was tight and non-functional. The door opened in and was quickly replaced with a pocket door. Space was taken from the attic behind this space to create the niche for the laundry sorter and a countertop for folding.
The tree wallpaper is Thibaut T35110 Russell Square in Green.
The countertop is Silestone by Cosentino - Yukon Leather.
The overhead light is from Shades of Light.
The green geometric indoor/outdoor rug is from Loloi Rugs.
The laundry sorter is from The Container Store.

Foto di una grande lavanderia multiuso con lavello sottopiano, ante con riquadro incassato, ante bianche, top in quarzite, pareti grigie, lavatrice e asciugatrice affiancate e top grigio

Foto di una sala lavanderia tradizionale con lavello stile country, ante con riquadro incassato, ante bianche, pareti grigie, pavimento grigio e top nero
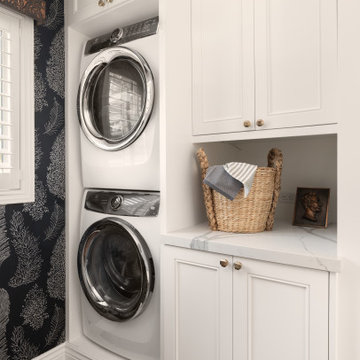
Immagine di una lavanderia chic con ante con riquadro incassato, ante bianche, pareti nere, lavatrice e asciugatrice a colonna, pavimento marrone e top bianco
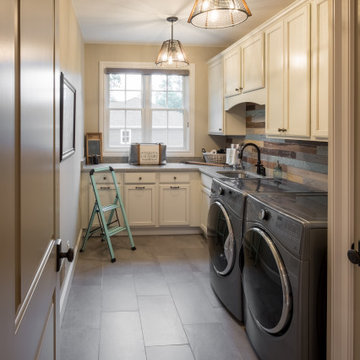
Ispirazione per una sala lavanderia country di medie dimensioni con ante con riquadro incassato, ante bianche, pareti beige, pavimento in gres porcellanato, lavatrice e asciugatrice affiancate e pavimento grigio

Our client's Tudor-style home felt outdated. She was anxious to be rid of the warm antiquated tones and to introduce new elements of interest while keeping resale value in mind. It was at a Boys & Girls Club luncheon that she met Justin and Lori through a four-time repeat client sitting at the same table. For her, reputation was a key factor in choosing a design-build firm. She needed someone she could trust to help design her vision. Together, JRP and our client solidified a plan for a sweeping home remodel that included a bright palette of neutrals and knocking down walls to create an open-concept first floor.
Now updated and expanded, the home has great circulation space for entertaining. The grand entryway, once partitioned by a wall, now bespeaks the spaciousness of the home. An eye catching chandelier floats above the spacious entryway. High ceilings and pale neutral colors make the home luminous. Medium oak hardwood floors throughout add a gentle warmth to the crisp palette. Originally U-shaped and closed, the kitchen is now as beautiful as it is functional. A grand island with luxurious Calacatta quartz spilling across the counter and twin candelabra pendants above the kitchen island bring the room to life. Frameless, two-tone cabinets set against ceramic rhomboid tiles convey effortless style. Just off the second-floor master bedroom is an elevated nook with soaring ceilings and a sunlit rotunda glowing in natural light. The redesigned master bath features a free-standing soaking tub offset by a striking statement wall. Marble-inspired quartz in the shower creates a sense of breezy movement and soften the space. Removing several walls, modern finishes, and the open concept creates a relaxing and timeless vibe. Each part of the house feels light as air. After a breathtaking renovation, this home reflects transitional design at its best.
PROJECT DETAILS:
•Style: Transitional
•Countertops: Vadara Quartz, Calacatta Blanco
•Cabinets: (Dewils) Frameless Recessed Panel Cabinets, Maple - Painted White / Kitchen Island: Stained Cacao
•Hardware/Plumbing Fixture Finish: Polished Nickel, Chrome
•Lighting Fixtures: Chandelier, Candelabra (in kitchen), Sconces
•Flooring:
oMedium Oak Hardwood Flooring with Oil Finish
oBath #1, Floors / Master WC: 12x24 “marble inspired” Porcelain Tiles (color: Venato Gold Matte)
oBath #2 & #3 Floors: Ceramic/Porcelain Woodgrain Tile
•Tile/Backsplash: Ceramic Rhomboid Tiles – Finish: Crackle
•Paint Colors: White/Light Grey neutrals
•Other Details: (1) Freestanding Soaking Tub (2) Elevated Nook off Master Bedroom
Photographer: J.R. Maddox
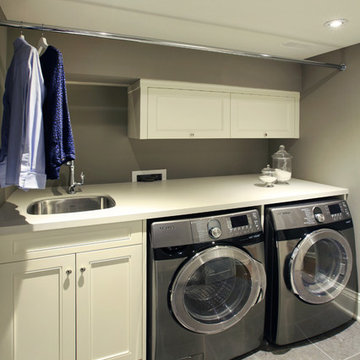
Immagine di una piccola sala lavanderia tradizionale con lavello sottopiano, ante con riquadro incassato, ante bianche, pareti beige, pavimento in gres porcellanato, lavatrice e asciugatrice affiancate e pavimento grigio
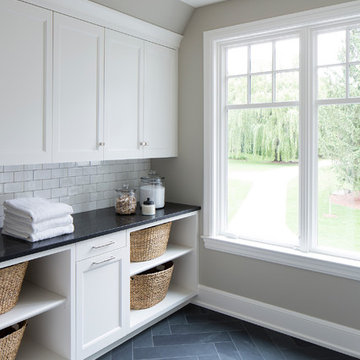
Hendel Homes
Landmark Photography
Foto di una sala lavanderia con ante con riquadro incassato, ante bianche, pareti beige e lavatrice e asciugatrice affiancate
Foto di una sala lavanderia con ante con riquadro incassato, ante bianche, pareti beige e lavatrice e asciugatrice affiancate
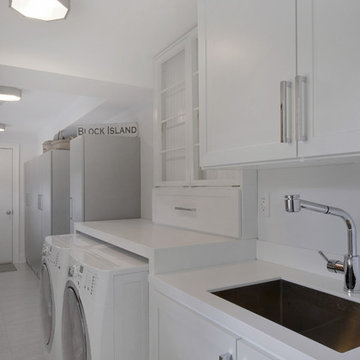
Immagine di una grande sala lavanderia minimalista con lavello sottopiano, ante con riquadro incassato, ante bianche, top in superficie solida, pareti bianche, pavimento in gres porcellanato e lavatrice e asciugatrice affiancate

Photography: Ben Gebo
Idee per una lavanderia multiuso tradizionale di medie dimensioni con lavello integrato, ante con riquadro incassato, ante bianche, top in legno, pareti bianche, parquet chiaro, lavatrice e asciugatrice affiancate e pavimento beige
Idee per una lavanderia multiuso tradizionale di medie dimensioni con lavello integrato, ante con riquadro incassato, ante bianche, top in legno, pareti bianche, parquet chiaro, lavatrice e asciugatrice affiancate e pavimento beige
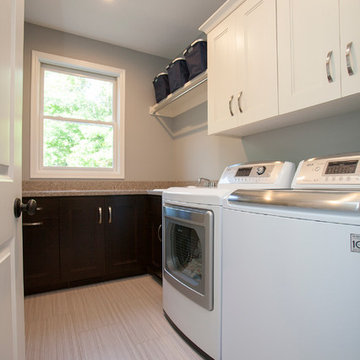
Marnie Swenson, MJFotography, Inc.
Esempio di una lavanderia multiuso minimal di medie dimensioni con lavello da incasso, ante con riquadro incassato, ante bianche, top in quarzite, pareti grigie, pavimento in gres porcellanato e lavatrice e asciugatrice affiancate
Esempio di una lavanderia multiuso minimal di medie dimensioni con lavello da incasso, ante con riquadro incassato, ante bianche, top in quarzite, pareti grigie, pavimento in gres porcellanato e lavatrice e asciugatrice affiancate

Spin Photography
Foto di una sala lavanderia chic di medie dimensioni con lavello da incasso, ante con riquadro incassato, ante bianche, pareti beige, pavimento beige, top in superficie solida, pavimento in gres porcellanato e top beige
Foto di una sala lavanderia chic di medie dimensioni con lavello da incasso, ante con riquadro incassato, ante bianche, pareti beige, pavimento beige, top in superficie solida, pavimento in gres porcellanato e top beige
2.949 Foto di lavanderie con ante con riquadro incassato e ante bianche
5
