302 Foto di lavanderie con ante con finitura invecchiata e ante gialle
Filtra anche per:
Budget
Ordina per:Popolari oggi
101 - 120 di 302 foto
1 di 3
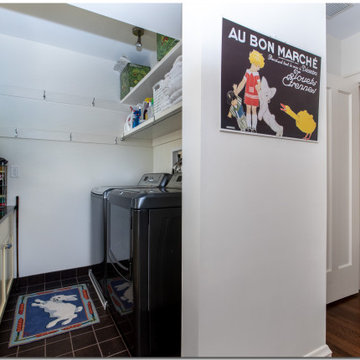
A bedroom was converted to a work and craft room, and the adjacent bathroom was converted to a laundry room. Cabinetry spans both rooms.
Foto di una piccola lavanderia multiuso chic con ante con riquadro incassato, ante gialle, top in granito, pareti bianche, pavimento in gres porcellanato, lavatrice e asciugatrice affiancate, pavimento nero e top nero
Foto di una piccola lavanderia multiuso chic con ante con riquadro incassato, ante gialle, top in granito, pareti bianche, pavimento in gres porcellanato, lavatrice e asciugatrice affiancate, pavimento nero e top nero
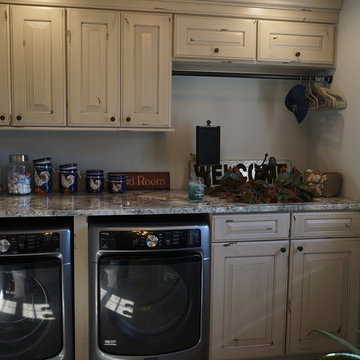
This multipurpose space effectively combines a laundry room, mudroom, and bathroom into one cohesive design. The laundry space includes an undercounter washer and dryer, and the bathroom incorporates an angled shower, heated floor, and furniture style distressed cabinetry. Design details like the custom made barnwood door, Uttermost mirror, and Top Knobs hardware elevate this design to create a space that is both useful and attractive.
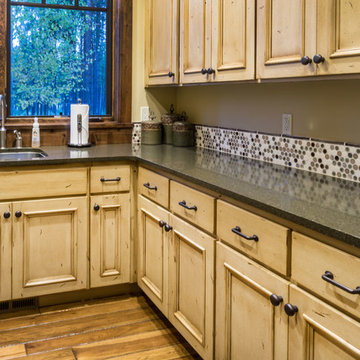
Ross Chandler
Esempio di una grande sala lavanderia rustica con lavello sottopiano, ante con riquadro incassato, ante con finitura invecchiata, top in granito, pareti beige, pavimento in legno massello medio e lavatrice e asciugatrice affiancate
Esempio di una grande sala lavanderia rustica con lavello sottopiano, ante con riquadro incassato, ante con finitura invecchiata, top in granito, pareti beige, pavimento in legno massello medio e lavatrice e asciugatrice affiancate

Rustic laundry and mud room.
Foto di una sala lavanderia rustica di medie dimensioni con ante con bugna sagomata, ante con finitura invecchiata, top in granito, paraspruzzi nero, paraspruzzi in granito, pareti grigie, pavimento in cemento, lavatrice e asciugatrice affiancate, pavimento grigio e top nero
Foto di una sala lavanderia rustica di medie dimensioni con ante con bugna sagomata, ante con finitura invecchiata, top in granito, paraspruzzi nero, paraspruzzi in granito, pareti grigie, pavimento in cemento, lavatrice e asciugatrice affiancate, pavimento grigio e top nero
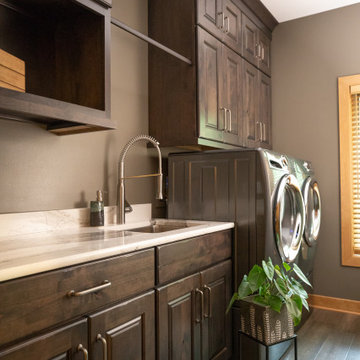
https://genevacabinet.com - Lake Geneva, WI - Kitchen cabinetry in deep natural tones sets the perfect backdrop for artistic pottery collection. Shiloh Cabinetry in Knotty Alder finished with Caviar Aged Stain
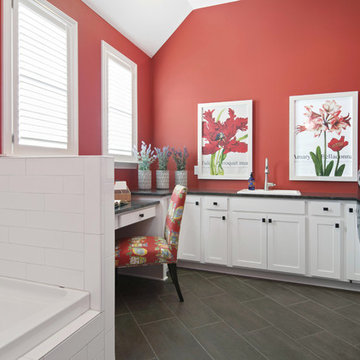
Anne Buskirk Photography
Immagine di una lavanderia chic con lavello da incasso, ante in stile shaker, ante gialle, pareti rosse, pavimento grigio e top nero
Immagine di una lavanderia chic con lavello da incasso, ante in stile shaker, ante gialle, pareti rosse, pavimento grigio e top nero
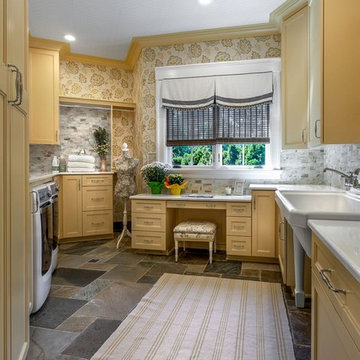
Immagine di una grande sala lavanderia country con ante con riquadro incassato, ante gialle, top in quarzite, pavimento in ardesia e pavimento grigio
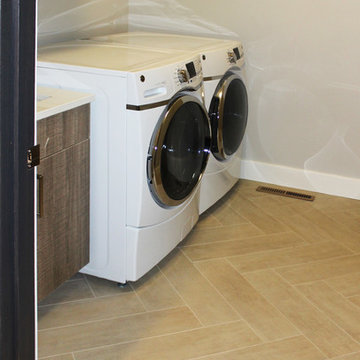
Idee per una grande sala lavanderia minimal con lavello da incasso, ante lisce, ante con finitura invecchiata, top in superficie solida, pareti grigie, pavimento in gres porcellanato, lavatrice e asciugatrice affiancate, pavimento beige e top bianco
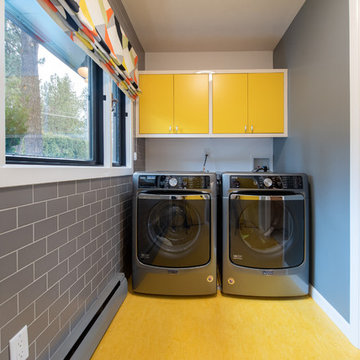
Kayleen Michelle
Ispirazione per una sala lavanderia moderna con ante lisce, ante gialle, pareti grigie, lavatrice e asciugatrice affiancate e pavimento giallo
Ispirazione per una sala lavanderia moderna con ante lisce, ante gialle, pareti grigie, lavatrice e asciugatrice affiancate e pavimento giallo
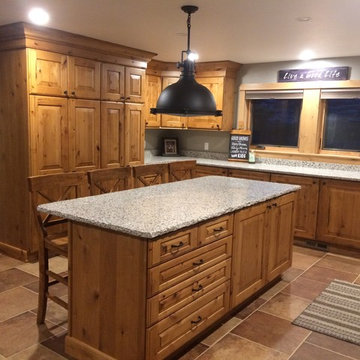
This mudroom and laundry room is a dream for an active family. The tall storage includes Dura Supreme's foldout food pantry.
Idee per una lavanderia country con lavello sottopiano, ante con bugna sagomata, ante con finitura invecchiata, top in quarzo composito, pareti grigie e pavimento con piastrelle in ceramica
Idee per una lavanderia country con lavello sottopiano, ante con bugna sagomata, ante con finitura invecchiata, top in quarzo composito, pareti grigie e pavimento con piastrelle in ceramica
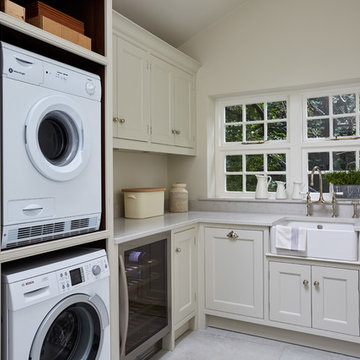
Mowlem & Co: Flourish Kitchen
In this classically beautiful kitchen, hand-painted Shaker style doors are framed by quarter cockbeading and subtly detailed with brushed aluminium handles. An impressive 2.85m-long island unit takes centre stage, while nestled underneath a dramatic canopy a four-oven AGA is flanked by finely-crafted furniture that is perfectly suited to the grandeur of this detached Edwardian property.
With striking pendant lighting overhead and sleek quartz worktops, balanced by warm accents of American Walnut and the glamour of antique mirror, this is a kitchen/living room designed for both cosy family life and stylish socialising. High windows form a sunlit backdrop for anything from cocktails to a family Sunday lunch, set into a glorious bay window area overlooking lush garden.
A generous larder with pocket doors, walnut interiors and horse-shoe shaped shelves is the crowning glory of a range of carefully considered and customised storage. Furthermore, a separate boot room is discreetly located to one side and painted in a contrasting colour to the Shadow White of the main room, and from here there is also access to a well-equipped utility room.

What a joy to bring this exciting renovation to a loyal client: a family of 6 that has called this Highland Park house, “home” for over 25 years. This relationship began in 2017 when we designed their living room, girls’ bedrooms, powder room, and in-home office. We were thrilled when they entrusted us again with their kitchen, family room, dining room, and laundry area design. Their first floor became our JSDG playground…
Our priority was to bring fresh, flowing energy to the family’s first floor. We started by removing partial walls to create a more open floor plan and transformed a once huge fireplace into a modern bar set up. We reconfigured a stunning, ventless fireplace and oriented it floor to ceiling tile in the family room. Our second priority was to create an outdoor space for safe socializing during the pandemic, as we executed this project during the thick of it. We designed the entire outdoor area with the utmost intention and consulted on the gorgeous outdoor paint selections. Stay tuned for photos of this outdoors space on the site soon!
Overall, this project was a true labor of love. We are grateful to again bring beauty, flow and function to this beloved client’s warm home.

This compact bathroom and laundry has all the amenities of a much larger space in a 5'-3" x 8'-6" footprint. We removed the 1980's bath and laundry, rebuilt the sagging structure, and reworked ventilation, electric and plumbing. The shower couldn't be smaller than 30" wide, and the 24" Miele washer and dryer required 28". The wall dividing shower and machines is solid plywood with tile and wall paneling.
Schluter system electric radiant heat and black octogon tile completed the floor. We worked closely with the homeowner, refining selections and coming up with several contingencies due to lead times and space constraints.
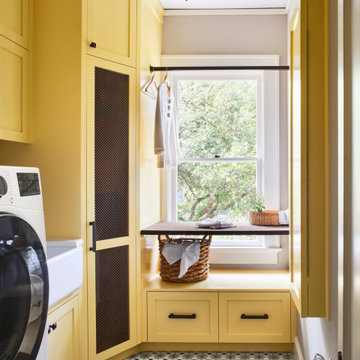
The Summit Project consisted of architectural and interior design services to remodel a house. A design challenge for this project was the remodel and reconfiguration of the second floor to include a primary bathroom and bedroom, a large primary walk-in closet, a guest bathroom, two separate offices, a guest bedroom, and adding a dedicated laundry room. An architectural study was made to retrofit the powder room on the first floor. The space layout was carefully thought out to accommodate these rooms and give a better flow to the second level, creating an oasis for the homeowners.

Ispirazione per una sala lavanderia classica di medie dimensioni con lavello sottopiano, ante a filo, ante con finitura invecchiata, top piastrellato, pareti grigie, pavimento in terracotta, lavatrice e asciugatrice affiancate, pavimento multicolore e top bianco

Interior Designer: Tonya Olsen
Photographer: Lindsay Salazar
Ispirazione per una lavanderia multiuso eclettica di medie dimensioni con lavatoio, ante in stile shaker, ante gialle, top in quarzite, pareti multicolore, pavimento in gres porcellanato e lavatrice e asciugatrice a colonna
Ispirazione per una lavanderia multiuso eclettica di medie dimensioni con lavatoio, ante in stile shaker, ante gialle, top in quarzite, pareti multicolore, pavimento in gres porcellanato e lavatrice e asciugatrice a colonna

The Highfield is a luxurious waterfront design, with all the quaintness of a gabled, shingle-style home. The exterior combines shakes and stone, resulting in a warm, authentic aesthetic. The home is positioned around three wings, each ending in a set of balconies, which take full advantage of lake views. The main floor features an expansive master bedroom with a private deck, dual walk-in closets, and full bath. The wide-open living, kitchen, and dining spaces make the home ideal for entertaining, especially in conjunction with the lower level’s billiards, bar, family, and guest rooms. A two-bedroom guest apartment over the garage completes this year-round vacation residence.
The main floor features an expansive master bedroom with a private deck, dual walk-in closets, and full bath. The wide-open living, kitchen, and dining spaces make the home ideal for entertaining, especially in conjunction with the lower level’s billiards, bar, family, and guest rooms. A two-bedroom guest apartment over the garage completes this year-round vacation residence.
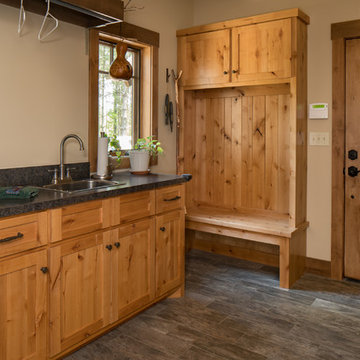
Idee per una lavanderia multiuso stile rurale di medie dimensioni con lavello da incasso, ante in stile shaker, ante con finitura invecchiata, top in granito, pareti beige, pavimento in laminato e pavimento grigio
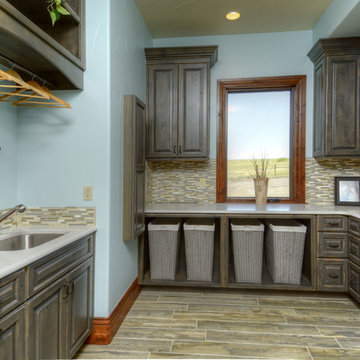
BBC Custom Line in Rustic Alder on a Raised Panel Door. Shadow finish which is both distressed and has a rub through.
Large Crown
Photograph taken by Paul Kohlman of Paul Kohlman Photography
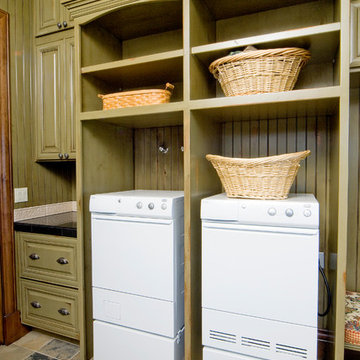
Ross Chandler
Ispirazione per una sala lavanderia classica di medie dimensioni con lavello stile country, ante con riquadro incassato, ante con finitura invecchiata, top piastrellato, pareti verdi, pavimento in travertino e lavatrice e asciugatrice affiancate
Ispirazione per una sala lavanderia classica di medie dimensioni con lavello stile country, ante con riquadro incassato, ante con finitura invecchiata, top piastrellato, pareti verdi, pavimento in travertino e lavatrice e asciugatrice affiancate
302 Foto di lavanderie con ante con finitura invecchiata e ante gialle
6