451 Foto di lavanderie con ante con bugna sagomata e top in quarzo composito
Filtra anche per:
Budget
Ordina per:Popolari oggi
81 - 100 di 451 foto
1 di 3
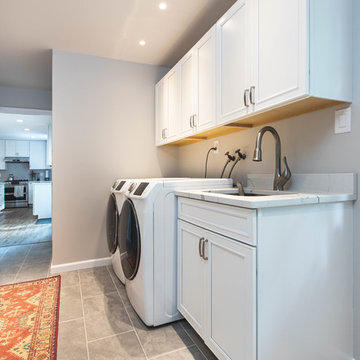
Contemporary Complete Kitchen Remodel with white semi-custom cabinets, white quartz countertop and wood look LVT flooring. Gray beveled edge subway backsplash tile. Mudroom with cabinetry and coat closet.
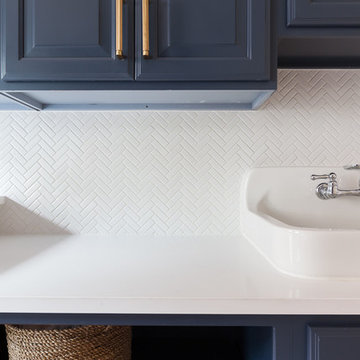
Ispirazione per una lavanderia multiuso classica di medie dimensioni con lavello da incasso, ante con bugna sagomata, ante blu, top in quarzo composito, pareti multicolore, parquet scuro, lavatrice e asciugatrice affiancate, pavimento marrone e top bianco
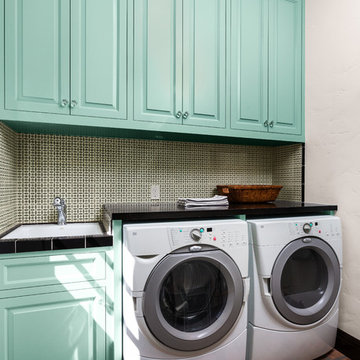
Foto di una lavanderia mediterranea di medie dimensioni con ante con bugna sagomata, ante blu, pareti bianche, pavimento in terracotta, lavatrice e asciugatrice affiancate, pavimento marrone, top in quarzo composito e top nero
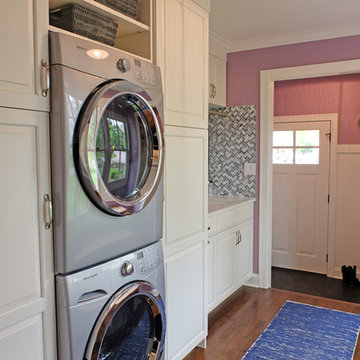
Free ebook, Creating the Ideal Kitchen. DOWNLOAD NOW
The Klimala’s and their three kids are no strangers to moving, this being their fifth house in the same town over the 20-year period they have lived there. “It must be the 7-year itch, because every seven years, we seem to find ourselves antsy for a new project or a new environment. I think part of it is being a designer, I see my own taste evolve and I want my environment to reflect that. Having easy access to wonderful tradesmen and a knowledge of the process makes it that much easier”.
This time, Klimala’s fell in love with a somewhat unlikely candidate. The 1950’s ranch turned cape cod was a bit of a mutt, but it’s location 5 minutes from their design studio and backing up to the high school where their kids can roll out of bed and walk to school, coupled with the charm of its location on a private road and lush landscaping made it an appealing choice for them.
“The bones of the house were really charming. It was typical 1,500 square foot ranch that at some point someone added a second floor to. Its sloped roofline and dormered bedrooms gave it some charm.” With the help of architect Maureen McHugh, Klimala’s gutted and reworked the layout to make the house work for them. An open concept kitchen and dining room allows for more frequent casual family dinners and dinner parties that linger. A dingy 3-season room off the back of the original house was insulated, given a vaulted ceiling with skylights and now opens up to the kitchen. This room now houses an 8’ raw edge white oak dining table and functions as an informal dining room. “One of the challenges with these mid-century homes is the 8’ ceilings. I had to have at least one room that had a higher ceiling so that’s how we did it” states Klimala.
The kitchen features a 10’ island which houses a 5’0” Galley Sink. The Galley features two faucets, and double tiered rail system to which accessories such as cutting boards and stainless steel bowls can be added for ease of cooking. Across from the large sink is an induction cooktop. “My two teen daughters and I enjoy cooking, and the Galley and induction cooktop make it so easy.” A wall of tall cabinets features a full size refrigerator, freezer, double oven and built in coffeemaker. The area on the opposite end of the kitchen features a pantry with mirrored glass doors and a beverage center below.
The rest of the first floor features an entry way, a living room with views to the front yard’s lush landscaping, a family room where the family hangs out to watch TV, a back entry from the garage with a laundry room and mudroom area, one of the home’s four bedrooms and a full bath. There is a double sided fireplace between the family room and living room. The home features pops of color from the living room’s peach grass cloth to purple painted wall in the family room. “I’m definitely a traditionalist at heart but because of the home’s Midcentury roots, I wanted to incorporate some of those elements into the furniture, lighting and accessories which also ended up being really fun. We are not formal people so I wanted a house that my kids would enjoy, have their friends over and feel comfortable.”
The second floor houses the master bedroom suite, two of the kids’ bedrooms and a back room nicknamed “the library” because it has turned into a quiet get away area where the girls can study or take a break from the rest of the family. The area was originally unfinished attic, and because the home was short on closet space, this Jack and Jill area off the girls’ bedrooms houses two large walk-in closets and a small sitting area with a makeup vanity. “The girls really wanted to keep the exposed brick of the fireplace that runs up the through the space, so that’s what we did, and I think they feel like they are in their own little loft space in the city when they are up there” says Klimala.
Designed by: Susan Klimala, CKD, CBD
Photography by: Carlos Vergara
For more information on kitchen and bath design ideas go to: www.kitchenstudio-ge.com
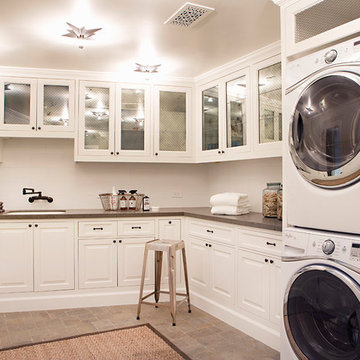
Ispirazione per un'ampia sala lavanderia costiera con lavello sottopiano, ante con bugna sagomata, ante bianche, top in quarzo composito, pareti bianche, pavimento in cemento, lavatrice e asciugatrice affiancate e pavimento marrone
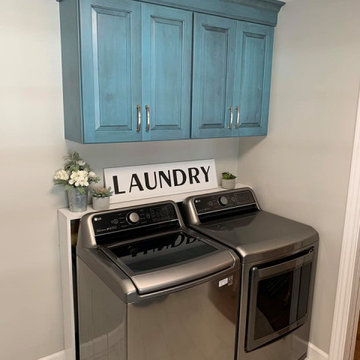
These clients came to us in one of our design seminars last spring. They have a country home that they wanted to add a brand new addition and completely remodel. The addition would house a new living space with a vaulted ceiling, which would then be open to the kitchen and dining area. The old living room would become a new master suite, with a new master bathroom and closet. We would also be redoing the cabinets in their laundry room and their second bathroom as well. The engineered wood flooring, the tile and the master shower we picked out from Wright’s. The cabinets are our Shiloh brand and designed by Elizabeth Yager Designs through Kuche Fine Cabinetry. And the counter tops are from Kuche Fine Cabinetry but through Pyramid Marble and Granite.
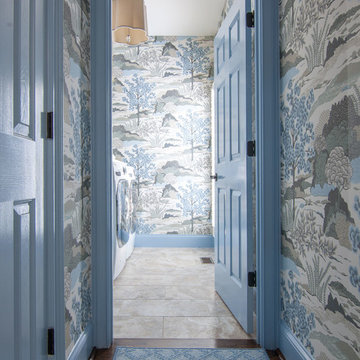
Laundry renovation, makeover in the St. Ives Country Club development in Duluth, Ga. Added wallpaper and painted cabinetry and trim a matching blue in the Thibaut Wallpaper. Extended the look into the mudroom area of the garage entrance to the home. Photos taken by Tara Carter Photography.
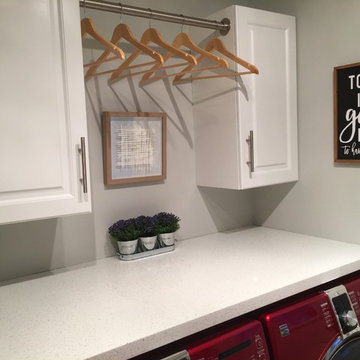
Ispirazione per una piccola lavanderia tradizionale con lavello a vasca singola, ante con bugna sagomata, ante bianche, top in quarzo composito, pareti grigie, pavimento in travertino, lavatrice e asciugatrice affiancate e pavimento beige
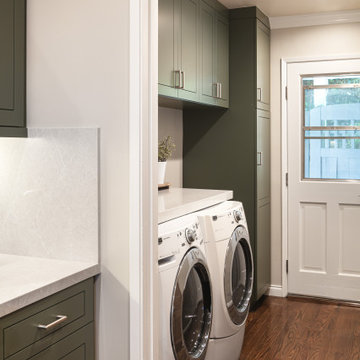
The classic size laundry room that was redone with what we all wish for storage, storage and more storage.
The design called for continuation of the kitchen design since both spaces are small matching them would make a larger feeling of a space.
pantry and upper cabinets for lots of storage, a built-in cabinet across from the washing machine and a great floating quartz counter above the two units
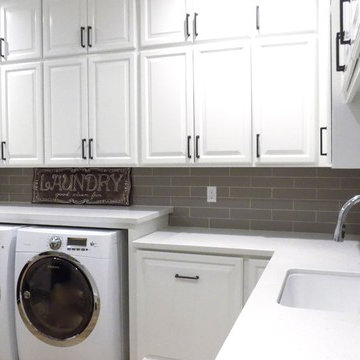
Immagine di una grande lavanderia multiuso country con lavello a vasca singola, ante con bugna sagomata, ante bianche, top in quarzo composito, pareti grigie, parquet chiaro e lavatrice e asciugatrice affiancate
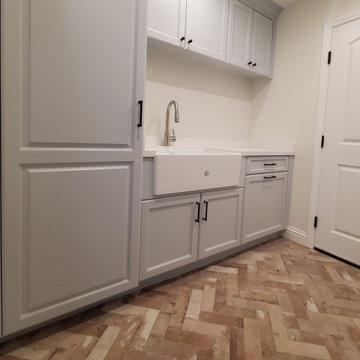
Idee per una sala lavanderia di medie dimensioni con lavello stile country, ante con bugna sagomata, ante blu, top in quarzo composito, paraspruzzi bianco, paraspruzzi in quarzo composito, pareti beige, pavimento in mattoni, lavatrice e asciugatrice affiancate e top bianco
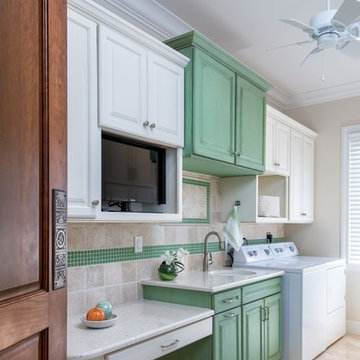
Ispirazione per una sala lavanderia chic con lavello sottopiano, ante con bugna sagomata, ante verdi, top in quarzo composito, pareti beige, pavimento in marmo e lavatrice e asciugatrice affiancate
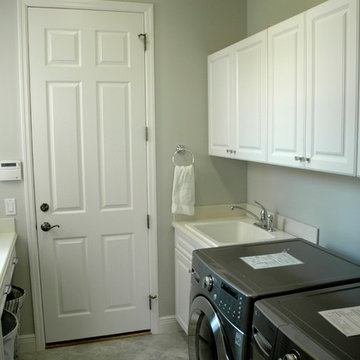
Ispirazione per una piccola sala lavanderia tradizionale con lavello da incasso, ante con bugna sagomata, ante bianche, top in quarzo composito, pareti grigie, pavimento con piastrelle in ceramica e lavatrice e asciugatrice affiancate
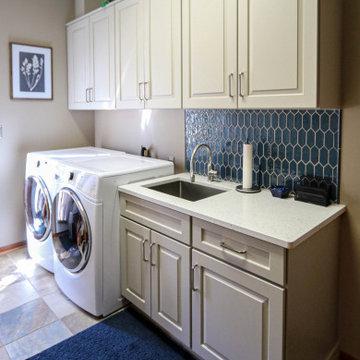
This laundry room was updated with Medallion Gold Full Overlay cabinets in Park Place Raised Panel with Maple Chai Latte Classic paint. The countertop is Iced White quartz with a roundover edge and a new Lenova stainless steel laundry tub and Elkay Pursuit faucet in lustrous steel. The backsplash is Mythology Aura ceramic tile..
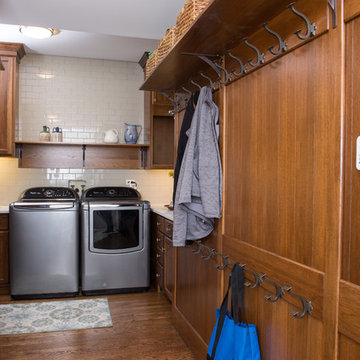
Alex Claney Photography
Foto di una grande sala lavanderia chic con lavello da incasso, ante con bugna sagomata, ante in legno scuro, top in quarzo composito, pareti grigie, parquet scuro, lavatrice e asciugatrice affiancate, pavimento marrone e top bianco
Foto di una grande sala lavanderia chic con lavello da incasso, ante con bugna sagomata, ante in legno scuro, top in quarzo composito, pareti grigie, parquet scuro, lavatrice e asciugatrice affiancate, pavimento marrone e top bianco
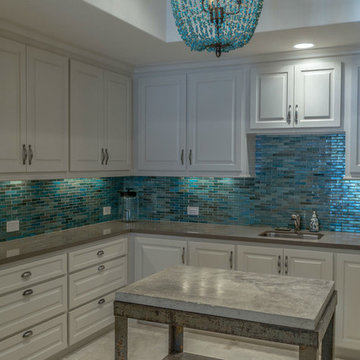
Page Agency
Esempio di una grande sala lavanderia stile americano con lavello sottopiano, ante con bugna sagomata, ante bianche, top in quarzo composito, pareti blu e pavimento in marmo
Esempio di una grande sala lavanderia stile americano con lavello sottopiano, ante con bugna sagomata, ante bianche, top in quarzo composito, pareti blu e pavimento in marmo
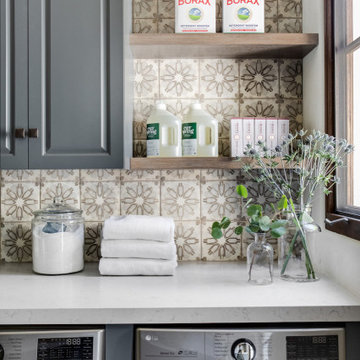
Foto di una sala lavanderia mediterranea di medie dimensioni con ante con bugna sagomata, ante grigie, top in quarzo composito, pareti bianche, pavimento in travertino, lavatrice e asciugatrice affiancate, pavimento beige e top grigio
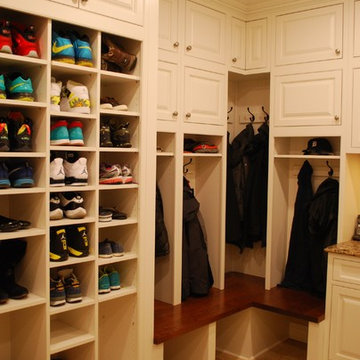
Custom shoe cubbies and lockers
Esempio di una grande lavanderia multiuso tradizionale con lavello sottopiano, ante con bugna sagomata, ante bianche, top in quarzo composito, pareti gialle, pavimento in gres porcellanato e lavatrice e asciugatrice affiancate
Esempio di una grande lavanderia multiuso tradizionale con lavello sottopiano, ante con bugna sagomata, ante bianche, top in quarzo composito, pareti gialle, pavimento in gres porcellanato e lavatrice e asciugatrice affiancate
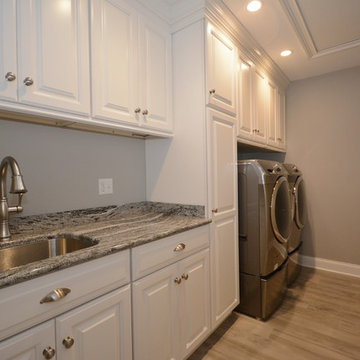
Melissa Carter, Eleven Phtography LLC
Ispirazione per una sala lavanderia chic di medie dimensioni con lavello sottopiano, ante con bugna sagomata, ante bianche, top in quarzo composito, pareti grigie, pavimento con piastrelle in ceramica, lavatrice e asciugatrice affiancate e pavimento grigio
Ispirazione per una sala lavanderia chic di medie dimensioni con lavello sottopiano, ante con bugna sagomata, ante bianche, top in quarzo composito, pareti grigie, pavimento con piastrelle in ceramica, lavatrice e asciugatrice affiancate e pavimento grigio

Located in the heart of a 1920’s urban neighborhood, this classically designed home went through a dramatic transformation. Several updates over the years had rendered the space dated and feeling disjointed. The main level received cosmetic updates to the kitchen, dining, formal living and family room to bring the decor out of the 90’s and into the 21st century. Space from a coat closet and laundry room was reallocated to the transformation of a storage closet into a stylish powder room. Upstairs, custom cabinetry, built-ins, along with fixture and material updates revamped the look and feel of the bedrooms and bathrooms. But the most striking alterations occurred on the home’s exterior, with the addition of a 24′ x 52′ pool complete with built-in tanning shelf, programmable LED lights and bubblers as well as an elevated spa with waterfall feature. A custom pool house was added to compliment the original architecture of the main home while adding a kitchenette, changing facilities and storage space to enhance the functionality of the pool area. The landscaping received a complete overhaul and Oaks Rialto pavers were added surrounding the pool, along with a lounge space shaded by a custom-built pergola. These renovations and additions converted this residence from well-worn to a stunning, urban oasis.
451 Foto di lavanderie con ante con bugna sagomata e top in quarzo composito
5