4.416 Foto di lavanderie con ante con bugna sagomata e nessun'anta
Filtra anche per:
Budget
Ordina per:Popolari oggi
141 - 160 di 4.416 foto
1 di 3

Immagine di una grande lavanderia multiuso mediterranea con lavello sottopiano, ante con bugna sagomata, ante beige, top in granito, pareti beige, parquet scuro, lavatrice e asciugatrice affiancate e pavimento rosso

Please visit my website directly by copying and pasting this link directly into your browser: http://www.berensinteriors.com/ to learn more about this project and how we may work together!
This bright and cheerful laundry room will make doing laundry enjoyable. The frog wallpaper gives a funky cool vibe! Robert Naik Photography.

Love this stylish AND practical laundry closed on the second floor - close to the bedrooms for easy access but hidden behind the double doors.
Foto di un piccolo ripostiglio-lavanderia design con lavello sottopiano, ante con bugna sagomata, ante bianche, pareti bianche, pavimento con piastrelle in ceramica, lavatrice e asciugatrice a colonna e pavimento grigio
Foto di un piccolo ripostiglio-lavanderia design con lavello sottopiano, ante con bugna sagomata, ante bianche, pareti bianche, pavimento con piastrelle in ceramica, lavatrice e asciugatrice a colonna e pavimento grigio
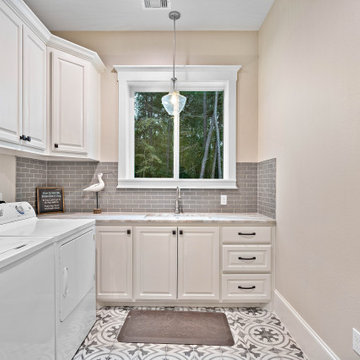
Laundry Room
Immagine di una sala lavanderia con lavello sottopiano, ante con bugna sagomata, ante beige, pareti beige, lavatrice e asciugatrice affiancate, pavimento grigio e top beige
Immagine di una sala lavanderia con lavello sottopiano, ante con bugna sagomata, ante beige, pareti beige, lavatrice e asciugatrice affiancate, pavimento grigio e top beige
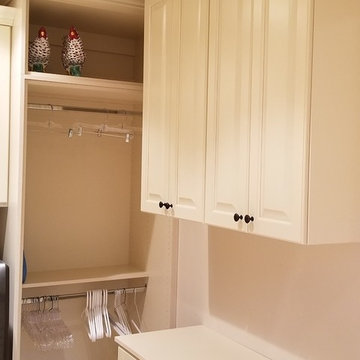
Photo by: The Closet Butler
Idee per una piccola sala lavanderia classica con ante con bugna sagomata, ante bianche, pareti bianche e lavatrice e asciugatrice affiancate
Idee per una piccola sala lavanderia classica con ante con bugna sagomata, ante bianche, pareti bianche e lavatrice e asciugatrice affiancate

Designer: Sherri DuPont Photographer: Lori Hamilton
Ispirazione per una lavanderia multiuso tropicale di medie dimensioni con lavello stile country, ante con bugna sagomata, ante bianche, top in quarzite, pareti bianche, pavimento in legno massello medio, lavatrice e asciugatrice affiancate, pavimento marrone e top bianco
Ispirazione per una lavanderia multiuso tropicale di medie dimensioni con lavello stile country, ante con bugna sagomata, ante bianche, top in quarzite, pareti bianche, pavimento in legno massello medio, lavatrice e asciugatrice affiancate, pavimento marrone e top bianco
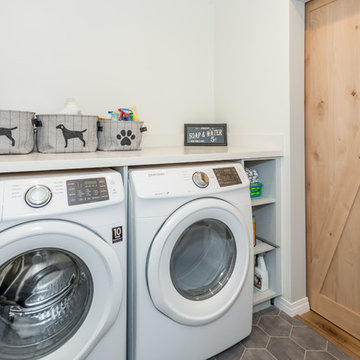
Inside of laundry room with honeycomb flooring tile, and sliding wooden barn door.
Immagine di una sala lavanderia country di medie dimensioni con nessun'anta, ante grigie, top in quarzo composito, pareti bianche, pavimento in ardesia, lavatrice e asciugatrice affiancate, pavimento grigio e top grigio
Immagine di una sala lavanderia country di medie dimensioni con nessun'anta, ante grigie, top in quarzo composito, pareti bianche, pavimento in ardesia, lavatrice e asciugatrice affiancate, pavimento grigio e top grigio

Steven Begleiter
Immagine di una piccola sala lavanderia tradizionale con lavello sottopiano, ante con bugna sagomata, ante in legno scuro, top in granito, pareti grigie, pavimento in marmo e lavatrice e asciugatrice affiancate
Immagine di una piccola sala lavanderia tradizionale con lavello sottopiano, ante con bugna sagomata, ante in legno scuro, top in granito, pareti grigie, pavimento in marmo e lavatrice e asciugatrice affiancate
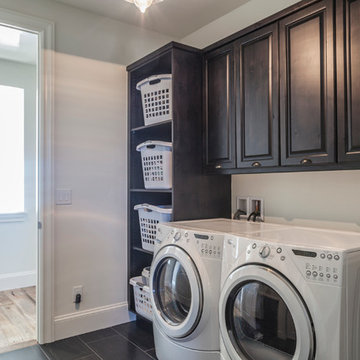
Builder: Ades Design Build; Designer: Emily Cathcart Designs; Photography: Lou Costy
Immagine di una lavanderia tradizionale con ante con bugna sagomata, ante in legno bruno e pavimento in gres porcellanato
Immagine di una lavanderia tradizionale con ante con bugna sagomata, ante in legno bruno e pavimento in gres porcellanato

Free ebook, Creating the Ideal Kitchen. DOWNLOAD NOW
The Klimala’s and their three kids are no strangers to moving, this being their fifth house in the same town over the 20-year period they have lived there. “It must be the 7-year itch, because every seven years, we seem to find ourselves antsy for a new project or a new environment. I think part of it is being a designer, I see my own taste evolve and I want my environment to reflect that. Having easy access to wonderful tradesmen and a knowledge of the process makes it that much easier”.
This time, Klimala’s fell in love with a somewhat unlikely candidate. The 1950’s ranch turned cape cod was a bit of a mutt, but it’s location 5 minutes from their design studio and backing up to the high school where their kids can roll out of bed and walk to school, coupled with the charm of its location on a private road and lush landscaping made it an appealing choice for them.
“The bones of the house were really charming. It was typical 1,500 square foot ranch that at some point someone added a second floor to. Its sloped roofline and dormered bedrooms gave it some charm.” With the help of architect Maureen McHugh, Klimala’s gutted and reworked the layout to make the house work for them. An open concept kitchen and dining room allows for more frequent casual family dinners and dinner parties that linger. A dingy 3-season room off the back of the original house was insulated, given a vaulted ceiling with skylights and now opens up to the kitchen. This room now houses an 8’ raw edge white oak dining table and functions as an informal dining room. “One of the challenges with these mid-century homes is the 8’ ceilings. I had to have at least one room that had a higher ceiling so that’s how we did it” states Klimala.
The kitchen features a 10’ island which houses a 5’0” Galley Sink. The Galley features two faucets, and double tiered rail system to which accessories such as cutting boards and stainless steel bowls can be added for ease of cooking. Across from the large sink is an induction cooktop. “My two teen daughters and I enjoy cooking, and the Galley and induction cooktop make it so easy.” A wall of tall cabinets features a full size refrigerator, freezer, double oven and built in coffeemaker. The area on the opposite end of the kitchen features a pantry with mirrored glass doors and a beverage center below.
The rest of the first floor features an entry way, a living room with views to the front yard’s lush landscaping, a family room where the family hangs out to watch TV, a back entry from the garage with a laundry room and mudroom area, one of the home’s four bedrooms and a full bath. There is a double sided fireplace between the family room and living room. The home features pops of color from the living room’s peach grass cloth to purple painted wall in the family room. “I’m definitely a traditionalist at heart but because of the home’s Midcentury roots, I wanted to incorporate some of those elements into the furniture, lighting and accessories which also ended up being really fun. We are not formal people so I wanted a house that my kids would enjoy, have their friends over and feel comfortable.”
The second floor houses the master bedroom suite, two of the kids’ bedrooms and a back room nicknamed “the library” because it has turned into a quiet get away area where the girls can study or take a break from the rest of the family. The area was originally unfinished attic, and because the home was short on closet space, this Jack and Jill area off the girls’ bedrooms houses two large walk-in closets and a small sitting area with a makeup vanity. “The girls really wanted to keep the exposed brick of the fireplace that runs up the through the space, so that’s what we did, and I think they feel like they are in their own little loft space in the city when they are up there” says Klimala.
Designed by: Susan Klimala, CKD, CBD
Photography by: Carlos Vergara
For more information on kitchen and bath design ideas go to: www.kitchenstudio-ge.com
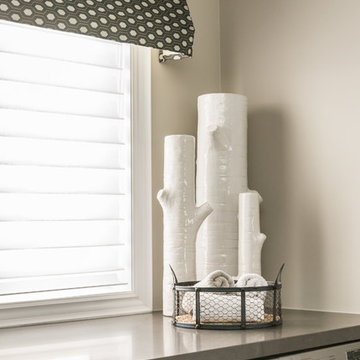
Stephanie Brown
Immagine di una sala lavanderia minimal di medie dimensioni con ante con bugna sagomata, ante in legno bruno, top in superficie solida, pareti beige e lavatrice e asciugatrice affiancate
Immagine di una sala lavanderia minimal di medie dimensioni con ante con bugna sagomata, ante in legno bruno, top in superficie solida, pareti beige e lavatrice e asciugatrice affiancate

Before & After Floor Plans
Foto di una piccola lavanderia multiuso chic con lavello sottopiano, ante con bugna sagomata, ante beige, top in quarzo composito, pareti beige, pavimento in vinile, lavatrice e asciugatrice a colonna, pavimento grigio e top bianco
Foto di una piccola lavanderia multiuso chic con lavello sottopiano, ante con bugna sagomata, ante beige, top in quarzo composito, pareti beige, pavimento in vinile, lavatrice e asciugatrice a colonna, pavimento grigio e top bianco

We continued the bespoke joinery through to the utility room, providing ample storage for all their needs. With a lacquered finish and composite stone worktop and the finishing touch, a tongue in cheek nod to the previous owners by mounting one of their plastered plaques...to complete the look!

This timber laminate benchtop is gorgeous teamed with white cabinetry.
Ispirazione per una sala lavanderia scandinava di medie dimensioni con lavello da incasso, nessun'anta, ante bianche, top in laminato, pareti bianche, pavimento in terracotta e lavatrice e asciugatrice affiancate
Ispirazione per una sala lavanderia scandinava di medie dimensioni con lavello da incasso, nessun'anta, ante bianche, top in laminato, pareti bianche, pavimento in terracotta e lavatrice e asciugatrice affiancate

minimalist appliances and a yellow accent are hidden behind a plywood barn door at the new side entry and utility corridor
Ispirazione per un piccolo ripostiglio-lavanderia stile marinaro con nessun'anta, ante grigie, top in legno, pareti nere, pavimento in gres porcellanato, lavatrice e asciugatrice a colonna, pavimento grigio e top grigio
Ispirazione per un piccolo ripostiglio-lavanderia stile marinaro con nessun'anta, ante grigie, top in legno, pareti nere, pavimento in gres porcellanato, lavatrice e asciugatrice a colonna, pavimento grigio e top grigio
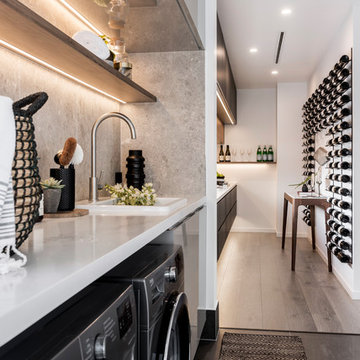
Steve Ryan
Foto di una sala lavanderia design con lavello da incasso, nessun'anta, pareti grigie, lavatrice e asciugatrice affiancate, pavimento grigio e top bianco
Foto di una sala lavanderia design con lavello da incasso, nessun'anta, pareti grigie, lavatrice e asciugatrice affiancate, pavimento grigio e top bianco

Lisa Brown - Photographer
Esempio di una grande lavanderia multiuso tradizionale con lavello da incasso, ante con bugna sagomata, top in granito, pareti beige, pavimento con piastrelle in ceramica, lavatrice e asciugatrice affiancate, pavimento beige e ante in legno bruno
Esempio di una grande lavanderia multiuso tradizionale con lavello da incasso, ante con bugna sagomata, top in granito, pareti beige, pavimento con piastrelle in ceramica, lavatrice e asciugatrice affiancate, pavimento beige e ante in legno bruno

Tucked between the Main House and the Guest Addition is the new Laundry Room. The travertine floor tile continues from the original Kitchen into the Laundry Room.
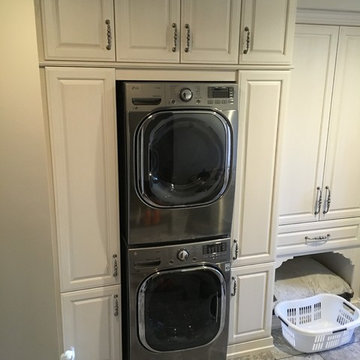
Ispirazione per una lavanderia multiuso chic di medie dimensioni con ante con bugna sagomata, ante beige, pareti beige, pavimento in travertino e lavatrice e asciugatrice a colonna

Immagine di una lavanderia multiuso classica di medie dimensioni con ante con bugna sagomata, ante beige, pareti beige, lavatrice e asciugatrice affiancate, top in quarzo composito, parquet scuro, pavimento marrone e top grigio
4.416 Foto di lavanderie con ante con bugna sagomata e nessun'anta
8