1.708 Foto di lavanderie con ante con bugna sagomata e ante bianche
Filtra anche per:
Budget
Ordina per:Popolari oggi
121 - 140 di 1.708 foto
1 di 3
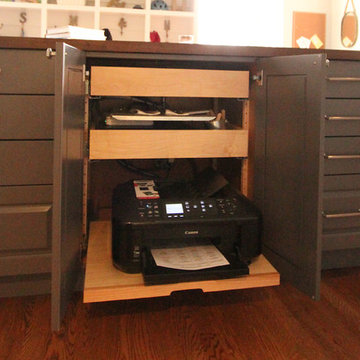
The family printer was hidden behind cabinet doors and placed on a rollout so the scanner/copier function could still be utilized. Two rollouts were placed above and keep extra paper and print cartridges nice and organized.
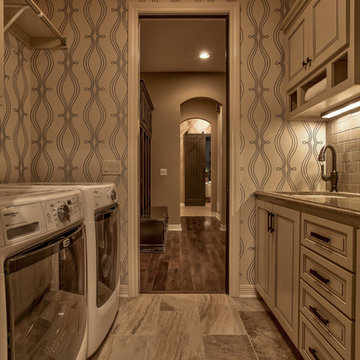
Interior Design by Shawn Falcone and Michele Hybner. Photo by Amoura Productions.
Esempio di una sala lavanderia tradizionale di medie dimensioni con lavello sottopiano, ante bianche, pareti beige, pavimento in gres porcellanato, lavatrice e asciugatrice affiancate, pavimento marrone e ante con bugna sagomata
Esempio di una sala lavanderia tradizionale di medie dimensioni con lavello sottopiano, ante bianche, pareti beige, pavimento in gres porcellanato, lavatrice e asciugatrice affiancate, pavimento marrone e ante con bugna sagomata

Idee per una lavanderia multiuso chic di medie dimensioni con lavello stile country, ante con bugna sagomata, ante bianche, top in legno, paraspruzzi bianco, paraspruzzi in mattoni, pareti bianche, pavimento con piastrelle in ceramica, lavatrice e asciugatrice a colonna e pavimento nero

On April 22, 2013, MainStreet Design Build began a 6-month construction project that ended November 1, 2013 with a beautiful 655 square foot addition off the rear of this client's home. The addition included this gorgeous custom kitchen, a large mudroom with a locker for everyone in the house, a brand new laundry room and 3rd car garage. As part of the renovation, a 2nd floor closet was also converted into a full bathroom, attached to a child’s bedroom; the formal living room and dining room were opened up to one another with custom columns that coordinated with existing columns in the family room and kitchen; and the front entry stairwell received a complete re-design.
KateBenjamin Photography

The built-ins hide the washer and dryer below and laundry supplies and hanging bar above. The upper cabinets have glass doors to showcase the owners’ blue and white pieces. A new pocket door separates the Laundry Room from the smaller, lower level bathroom. The opposite wall also has matching cabinets and marble top for additional storage and work space.
Jon Courville Photography

Ample storage and function were an important feature for the homeowner. Beth worked in unison with the contractor to design a custom hanging, pull-out system. The functional shelf glides out when needed, and stores neatly away when not in use. The contractor also installed a hanging rod above the washer and dryer. You can never have too much hanging space! Beth purchased mesh laundry baskets on wheels to alleviate the musty smell of dirty laundry, and a broom closet for cleaning items. There is even a cozy little nook for the family dog.
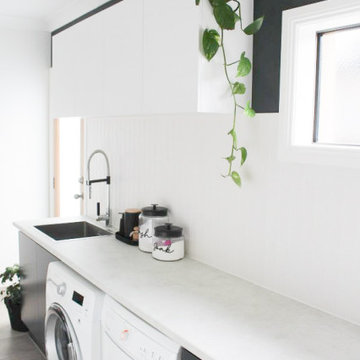
Laundry Renovations Perth, Perth Laundry, Laundries Perth, Small Laundry Renovations Perth, Small Laundries Perth, Toilet Renovations Perth, Powder Rooms Perth, Modern Laundry Renovations
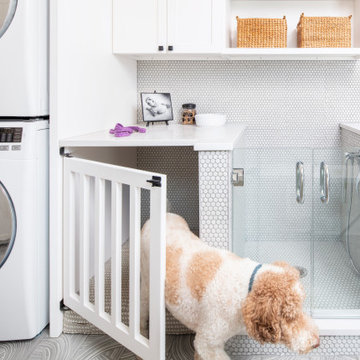
This dog has it made! Only the best crate and dog wash for this guy!
Esempio di una lavanderia multiuso contemporanea con ante con bugna sagomata, ante bianche, top in quarzo composito, pavimento in gres porcellanato, lavatrice e asciugatrice a colonna, pavimento grigio e top bianco
Esempio di una lavanderia multiuso contemporanea con ante con bugna sagomata, ante bianche, top in quarzo composito, pavimento in gres porcellanato, lavatrice e asciugatrice a colonna, pavimento grigio e top bianco
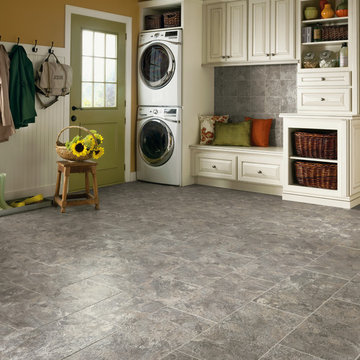
Immagine di una grande lavanderia multiuso chic con ante con bugna sagomata, ante bianche, pareti gialle, pavimento con piastrelle in ceramica, lavatrice e asciugatrice a colonna e pavimento grigio
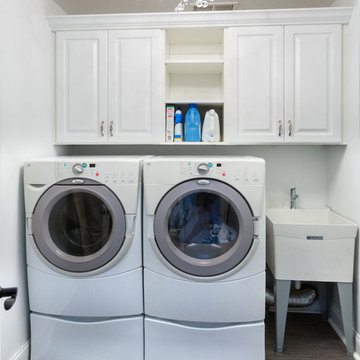
The layout of this mudroom is long and narrow and divided in half by a doorway.
A locker system with 5 individual cubbies, open shelving and drawers holds the families immediate outdoor wear accessories. The cabinets are finished in white melamine and include corner radius shelving, chrome hardware, square raised panel door fronts and large continuous crown molding. The opposite wall has the washer and dryer with cabinets for laundry essentials. There is also a closet for long hang items and mop/broom storage. Designed by Marcia Spinosa for Closet Organizing Systems

A timeless traditional family home. The perfect blend of functionality and elegance. Jodi Fleming Design scope: Architectural Drawings, Interior Design, Custom Furnishings. Photography by Billy Collopy

Unlimited Style Photography
Esempio di un piccolo ripostiglio-lavanderia classico con ante con bugna sagomata, ante bianche, top in quarzo composito, pareti bianche, pavimento in gres porcellanato e lavatrice e asciugatrice affiancate
Esempio di un piccolo ripostiglio-lavanderia classico con ante con bugna sagomata, ante bianche, top in quarzo composito, pareti bianche, pavimento in gres porcellanato e lavatrice e asciugatrice affiancate

AV Architects + Builders
Location: Falls Church, VA, USA
Our clients were a newly-wed couple looking to start a new life together. With a love for the outdoors and theirs dogs and cats, we wanted to create a design that wouldn’t make them sacrifice any of their hobbies or interests. We designed a floor plan to allow for comfortability relaxation, any day of the year. We added a mudroom complete with a dog bath at the entrance of the home to help take care of their pets and track all the mess from outside. We added multiple access points to outdoor covered porches and decks so they can always enjoy the outdoors, not matter the time of year. The second floor comes complete with the master suite, two bedrooms for the kids with a shared bath, and a guest room for when they have family over. The lower level offers all the entertainment whether it’s a large family room for movie nights or an exercise room. Additionally, the home has 4 garages for cars – 3 are attached to the home and one is detached and serves as a workshop for him.
The look and feel of the home is informal, casual and earthy as the clients wanted to feel relaxed at home. The materials used are stone, wood, iron and glass and the home has ample natural light. Clean lines, natural materials and simple details for relaxed casual living.
Stacy Zarin Photography
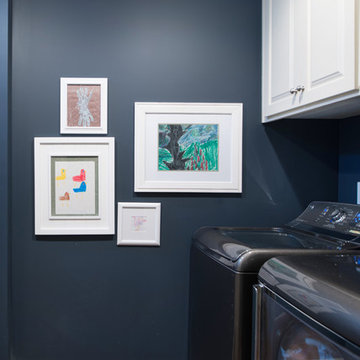
Matt Koucerek
Esempio di una sala lavanderia american style di medie dimensioni con ante con bugna sagomata, ante bianche, pareti blu, pavimento in legno massello medio e lavatrice e asciugatrice affiancate
Esempio di una sala lavanderia american style di medie dimensioni con ante con bugna sagomata, ante bianche, pareti blu, pavimento in legno massello medio e lavatrice e asciugatrice affiancate
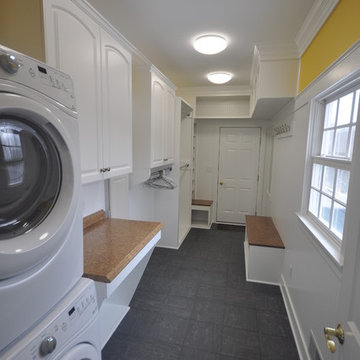
Ryan E Swierczynski
Ispirazione per una piccola lavanderia multiuso tradizionale con ante con bugna sagomata, ante bianche, top in laminato, pareti gialle, pavimento con piastrelle in ceramica e lavatrice e asciugatrice a colonna
Ispirazione per una piccola lavanderia multiuso tradizionale con ante con bugna sagomata, ante bianche, top in laminato, pareti gialle, pavimento con piastrelle in ceramica e lavatrice e asciugatrice a colonna
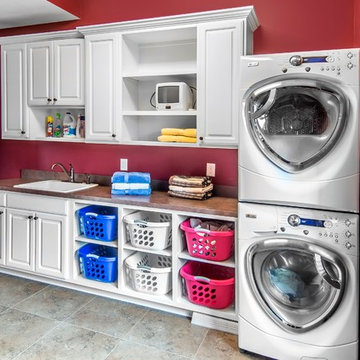
Alan Jackson - Jackson Studios
Idee per una sala lavanderia tradizionale di medie dimensioni con ante con bugna sagomata, ante bianche, top in laminato, pareti rosse, pavimento in gres porcellanato, lavatrice e asciugatrice a colonna e lavello da incasso
Idee per una sala lavanderia tradizionale di medie dimensioni con ante con bugna sagomata, ante bianche, top in laminato, pareti rosse, pavimento in gres porcellanato, lavatrice e asciugatrice a colonna e lavello da incasso

Weiller - 2014
Immagine di una lavanderia chic con ante con bugna sagomata, ante bianche, pareti grigie e lavatrice e asciugatrice affiancate
Immagine di una lavanderia chic con ante con bugna sagomata, ante bianche, pareti grigie e lavatrice e asciugatrice affiancate
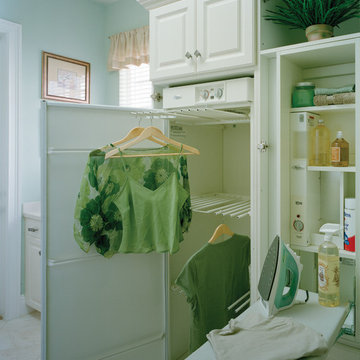
Utility Room. The Sater Design Collection's luxury, Mediterranean home plan "Maxina" (Plan #6944). saterdesign.com
Esempio di una sala lavanderia chic con ante con bugna sagomata, ante bianche, pareti blu e pavimento con piastrelle in ceramica
Esempio di una sala lavanderia chic con ante con bugna sagomata, ante bianche, pareti blu e pavimento con piastrelle in ceramica
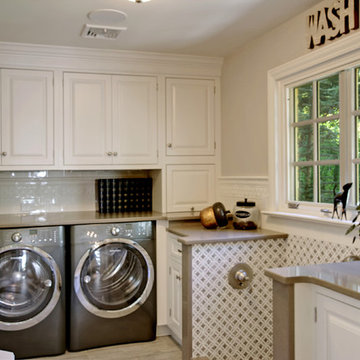
New Laundry-Mudroom addition accommodates all practical domestic needs including cubbies for book bags and a dog shower.
Photo: Phil Johnson
Foto di una sala lavanderia chic di medie dimensioni con ante con bugna sagomata, ante bianche, pareti beige e lavatrice e asciugatrice affiancate
Foto di una sala lavanderia chic di medie dimensioni con ante con bugna sagomata, ante bianche, pareti beige e lavatrice e asciugatrice affiancate
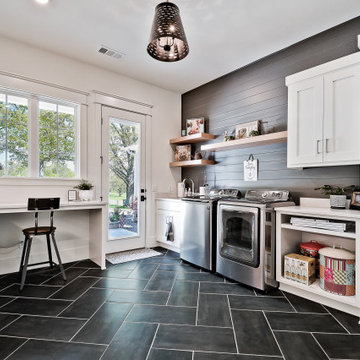
Idee per una grande lavanderia multiuso country con lavatoio, ante con bugna sagomata, ante bianche, top in quarzo composito, lavatrice e asciugatrice affiancate e top bianco
1.708 Foto di lavanderie con ante con bugna sagomata e ante bianche
7