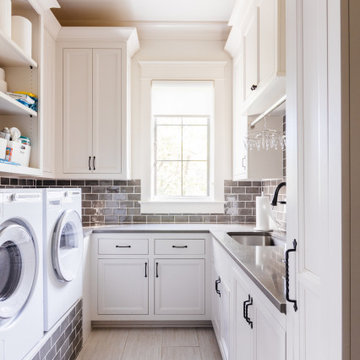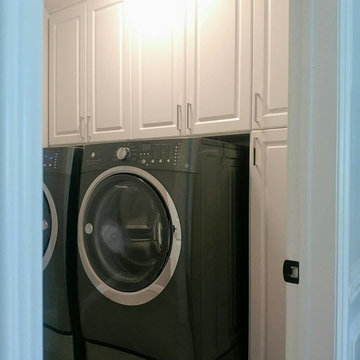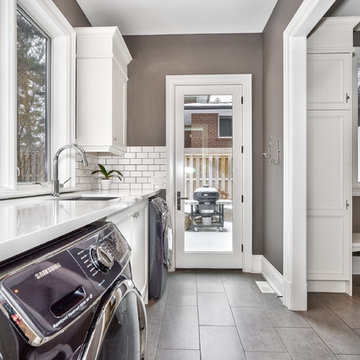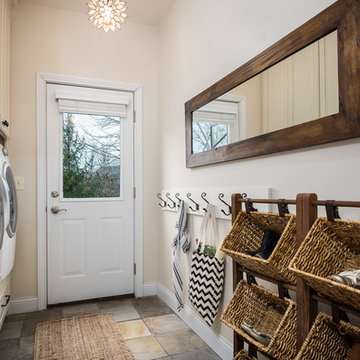4.558 Foto di lavanderie con ante con bugna sagomata e ante a filo
Filtra anche per:
Budget
Ordina per:Popolari oggi
81 - 100 di 4.558 foto
1 di 3

Advisement + Design - Construction advisement, custom millwork & custom furniture design, interior design & art curation by Chango & Co.
Idee per un'ampia lavanderia multiuso classica con lavello integrato, ante a filo, ante nere, top in quarzo composito, paraspruzzi bianco, paraspruzzi in perlinato, pareti bianche, pavimento con piastrelle in ceramica, lavatrice e asciugatrice affiancate, pavimento multicolore, top bianco, soffitto in perlinato e pareti in perlinato
Idee per un'ampia lavanderia multiuso classica con lavello integrato, ante a filo, ante nere, top in quarzo composito, paraspruzzi bianco, paraspruzzi in perlinato, pareti bianche, pavimento con piastrelle in ceramica, lavatrice e asciugatrice affiancate, pavimento multicolore, top bianco, soffitto in perlinato e pareti in perlinato

Esempio di una grande lavanderia multiuso classica con lavello sottopiano, ante a filo, ante bianche e lavatrice e asciugatrice affiancate

This is a mid-sized galley style laundry room with custom paint grade cabinets. These cabinets feature a beaded inset construction method with a high gloss sheen on the painted finish. We also included a rolling ladder for easy access to upper level storage areas.

Immagine di una sala lavanderia stile marino di medie dimensioni con lavello stile country, ante a filo, ante bianche, top in quarzite, pareti verdi, pavimento in gres porcellanato, lavatrice e asciugatrice affiancate e top bianco

Foto di una lavanderia multiuso classica di medie dimensioni con lavello sottopiano, ante con bugna sagomata, ante grigie, top in granito, pareti beige, pavimento con piastrelle in ceramica, lavatrice e asciugatrice a colonna, pavimento beige e top multicolore

Immagine di una sala lavanderia chic di medie dimensioni con ante con bugna sagomata, ante bianche e lavatrice e asciugatrice affiancate

Photography by Shannon McGrath
Ispirazione per una lavanderia multiuso country di medie dimensioni con lavello stile country, ante a filo, ante beige, top in superficie solida e lavatrice e asciugatrice affiancate
Ispirazione per una lavanderia multiuso country di medie dimensioni con lavello stile country, ante a filo, ante beige, top in superficie solida e lavatrice e asciugatrice affiancate

Esempio di una lavanderia tradizionale di medie dimensioni con ante a filo, ante grigie, top in saponaria, pareti beige, pavimento in ardesia, lavatrice e asciugatrice a colonna e lavello sottopiano

One of the few truly American architectural styles, the Craftsman/Prairie style was developed around the turn of the century by a group of Midwestern architects who drew their inspiration from the surrounding landscape. The spacious yet cozy Thompson draws from features from both Craftsman/Prairie and Farmhouse styles for its all-American appeal. The eye-catching exterior includes a distinctive side entrance and stone accents as well as an abundance of windows for both outdoor views and interior rooms bathed in natural light.
The floor plan is equally creative. The large floor porch entrance leads into a spacious 2,400-square-foot main floor plan, including a living room with an unusual corner fireplace. Designed for both ease and elegance, it also features a sunroom that takes full advantage of the nearby outdoors, an adjacent private study/retreat and an open plan kitchen and dining area with a handy walk-in pantry filled with convenient storage. Not far away is the private master suite with its own large bathroom and closet, a laundry area and a 800-square-foot, three-car garage. At night, relax in the 1,000-square foot lower level family room or exercise space. When the day is done, head upstairs to the 1,300 square foot upper level, where three cozy bedrooms await, each with its own private bath.
Photographer: Ashley Avila Photography
Builder: Bouwkamp Builders

Ispirazione per una grande sala lavanderia classica con ante a filo, ante grigie, top in quarzo composito, pareti beige, pavimento in gres porcellanato, pavimento bianco e top bianco

Laundry room with custom made pull-out storage for easy access.
Immagine di una piccola sala lavanderia moderna con ante con bugna sagomata, ante bianche, top in quarzo composito, pareti bianche, pavimento in gres porcellanato, lavatrice e asciugatrice a colonna, pavimento grigio e top grigio
Immagine di una piccola sala lavanderia moderna con ante con bugna sagomata, ante bianche, top in quarzo composito, pareti bianche, pavimento in gres porcellanato, lavatrice e asciugatrice a colonna, pavimento grigio e top grigio

Foto di una sala lavanderia country di medie dimensioni con lavello sottopiano, ante a filo, ante bianche, top in granito, paraspruzzi bianco, paraspruzzi in gres porcellanato, pareti bianche, pavimento in ardesia, lavatrice e asciugatrice affiancate, pavimento grigio e top nero

This is a hidden cat feeding and liter box area in the cabinetry of the laundry room. This is an excellent way to contain the smell and mess of a cat.

Foto di una grande sala lavanderia classica con lavello sottopiano, ante a filo, ante bianche, top in quarzo composito, pavimento in gres porcellanato, lavatrice e asciugatrice affiancate, pavimento grigio, top bianco e pareti grigie

Located in the heart of Sevenoaks, this beautiful family home has recently undergone an extensive refurbishment, of which Burlanes were commissioned for, including a new traditional, country style kitchen and larder, utility room / laundry, and bespoke storage solutions for the family sitting room and children's play room.

Ispirazione per una grande sala lavanderia tradizionale con lavello stile country, ante con bugna sagomata, ante marroni, pareti beige, pavimento in gres porcellanato, lavatrice e asciugatrice affiancate, pavimento grigio e top nero

This light and airy laundry room/mudroom beckons you with beautiful white capiz seashell pendant lights, custom floor to ceiling cabinetry with crown molding, raised washer and dryer with storage underneath, coat, backpack and shoe storage.

Foto di una lavanderia multiuso classica di medie dimensioni con lavello sottopiano, ante bianche, top in saponaria, pareti beige, pavimento in gres porcellanato, lavatrice e asciugatrice affiancate e ante con bugna sagomata

This 1930's Barrington Hills farmhouse was in need of some TLC when it was purchased by this southern family of five who planned to make it their new home. The renovation taken on by Advance Design Studio's designer Scott Christensen and master carpenter Justin Davis included a custom porch, custom built in cabinetry in the living room and children's bedrooms, 2 children's on-suite baths, a guest powder room, a fabulous new master bath with custom closet and makeup area, a new upstairs laundry room, a workout basement, a mud room, new flooring and custom wainscot stairs with planked walls and ceilings throughout the home.
The home's original mechanicals were in dire need of updating, so HVAC, plumbing and electrical were all replaced with newer materials and equipment. A dramatic change to the exterior took place with the addition of a quaint standing seam metal roofed farmhouse porch perfect for sipping lemonade on a lazy hot summer day.
In addition to the changes to the home, a guest house on the property underwent a major transformation as well. Newly outfitted with updated gas and electric, a new stacking washer/dryer space was created along with an updated bath complete with a glass enclosed shower, something the bath did not previously have. A beautiful kitchenette with ample cabinetry space, refrigeration and a sink was transformed as well to provide all the comforts of home for guests visiting at the classic cottage retreat.
The biggest design challenge was to keep in line with the charm the old home possessed, all the while giving the family all the convenience and efficiency of modern functioning amenities. One of the most interesting uses of material was the porcelain "wood-looking" tile used in all the baths and most of the home's common areas. All the efficiency of porcelain tile, with the nostalgic look and feel of worn and weathered hardwood floors. The home’s casual entry has an 8" rustic antique barn wood look porcelain tile in a rich brown to create a warm and welcoming first impression.
Painted distressed cabinetry in muted shades of gray/green was used in the powder room to bring out the rustic feel of the space which was accentuated with wood planked walls and ceilings. Fresh white painted shaker cabinetry was used throughout the rest of the rooms, accentuated by bright chrome fixtures and muted pastel tones to create a calm and relaxing feeling throughout the home.
Custom cabinetry was designed and built by Advance Design specifically for a large 70” TV in the living room, for each of the children’s bedroom’s built in storage, custom closets, and book shelves, and for a mudroom fit with custom niches for each family member by name.
The ample master bath was fitted with double vanity areas in white. A generous shower with a bench features classic white subway tiles and light blue/green glass accents, as well as a large free standing soaking tub nestled under a window with double sconces to dim while relaxing in a luxurious bath. A custom classic white bookcase for plush towels greets you as you enter the sanctuary bath.

Rev a shelf pull out ironing board
Ispirazione per una grande lavanderia multiuso tradizionale con lavello sottopiano, ante bianche, top in quarzo composito, pareti gialle, pavimento in gres porcellanato, lavatrice e asciugatrice affiancate e ante a filo
Ispirazione per una grande lavanderia multiuso tradizionale con lavello sottopiano, ante bianche, top in quarzo composito, pareti gialle, pavimento in gres porcellanato, lavatrice e asciugatrice affiancate e ante a filo
4.558 Foto di lavanderie con ante con bugna sagomata e ante a filo
5