4.559 Foto di lavanderie con ante con bugna sagomata e ante a filo
Filtra anche per:
Budget
Ordina per:Popolari oggi
101 - 120 di 4.559 foto
1 di 3

Large, stainless steel sink with wall faucet that has a sprinkler head makes bath time easier. This unique space is loaded with amenities devoted to pampering four-legged family members, including an island for brushing, built-in water fountain, and hideaway food dish holders.
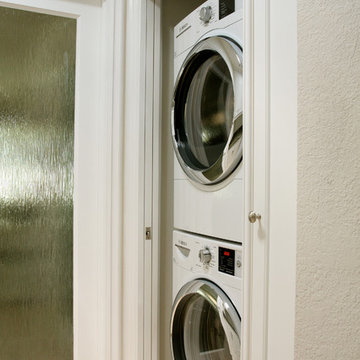
Photos provided by Joshua Escueta
http://www.rsegldstudios.com/
Esempio di un piccolo ripostiglio-lavanderia con ante con bugna sagomata, ante bianche, top in granito, pavimento in gres porcellanato, lavatrice e asciugatrice a colonna e pavimento beige
Esempio di un piccolo ripostiglio-lavanderia con ante con bugna sagomata, ante bianche, top in granito, pavimento in gres porcellanato, lavatrice e asciugatrice a colonna e pavimento beige
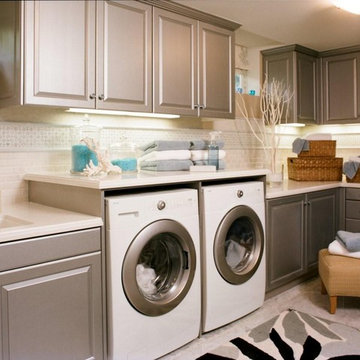
Some of my kitchens.
Idee per una lavanderia classica con lavello sottopiano, ante con bugna sagomata, ante grigie, lavatrice e asciugatrice affiancate e pavimento grigio
Idee per una lavanderia classica con lavello sottopiano, ante con bugna sagomata, ante grigie, lavatrice e asciugatrice affiancate e pavimento grigio

Cozy 2nd floor laundry with wall paper accented walls.
Ispirazione per una piccola sala lavanderia stile marino con ante a filo, ante grigie, top in legno e pavimento con piastrelle in ceramica
Ispirazione per una piccola sala lavanderia stile marino con ante a filo, ante grigie, top in legno e pavimento con piastrelle in ceramica

Farmhouse style laundry room featuring navy patterned Cement Tile flooring, custom white overlay cabinets, brass cabinet hardware, farmhouse sink, and wall mounted faucet.
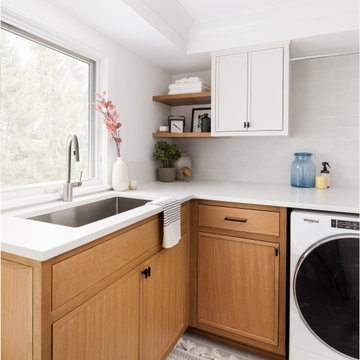
Esempio di una lavanderia multiuso tradizionale di medie dimensioni con lavello da incasso, ante a filo, ante bianche, top in superficie solida, pareti bianche, lavatrice e asciugatrice affiancate, pavimento grigio e top bianco

Art and Craft Studio and Laundry Room Remodel
Immagine di una grande sala lavanderia classica con lavello stile country, ante con bugna sagomata, ante grigie, top in quarzo composito, paraspruzzi multicolore, paraspruzzi in quarzo composito, pareti grigie, pavimento in gres porcellanato, lavatrice e asciugatrice affiancate, pavimento nero e top multicolore
Immagine di una grande sala lavanderia classica con lavello stile country, ante con bugna sagomata, ante grigie, top in quarzo composito, paraspruzzi multicolore, paraspruzzi in quarzo composito, pareti grigie, pavimento in gres porcellanato, lavatrice e asciugatrice affiancate, pavimento nero e top multicolore
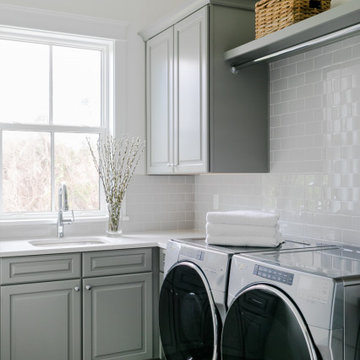
Ispirazione per una lavanderia multiuso costiera di medie dimensioni con lavello sottopiano, ante con bugna sagomata, ante grigie, pareti bianche, lavatrice e asciugatrice affiancate, pavimento grigio e top grigio
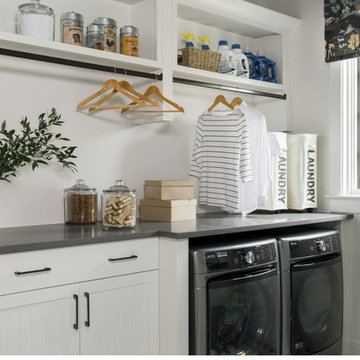
A striking black, white and gray plaid tile sets the tone for this attractive laundry room that combines function and style, with high-efficiency appliances, easy-access storage and lots of counter space.

Chris Loomis Photography
Foto di una grande sala lavanderia mediterranea con lavello stile country, ante con bugna sagomata, ante verdi, top in cemento, pareti bianche, pavimento in terracotta, lavatrice e asciugatrice affiancate e pavimento multicolore
Foto di una grande sala lavanderia mediterranea con lavello stile country, ante con bugna sagomata, ante verdi, top in cemento, pareti bianche, pavimento in terracotta, lavatrice e asciugatrice affiancate e pavimento multicolore
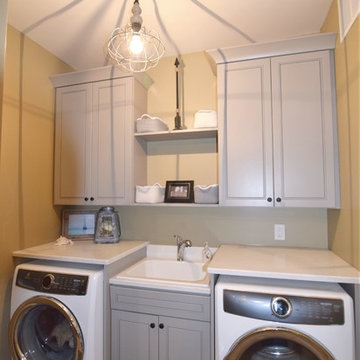
Idee per una piccola sala lavanderia tradizionale con lavello da incasso, ante con bugna sagomata, ante grigie e lavasciuga

Farmhouse style laundry room featuring navy patterned Cement Tile flooring, custom white overlay cabinets, brass cabinet hardware, farmhouse sink, and wall mounted faucet.

The elegant feel of this home flows throughout the open first-floor and continues into the mudroom and laundry room, with gray grasscloth wallpaper, quartz countertops and custom cabinetry. Smart storage solutions AND a built-in dog kennel was also on my clients' wish-list.
Design Connection, Inc. provided; Space plans, custom cabinet designs, furniture, wall art, lamps, and project management to ensure all aspects of this space met the firm’s high criteria.

This laundry / mud room was created with optimal storage using Waypoint 604S standard overlay cabinets in Painted Cashmere color with a raised panel door. The countertop is Wilsonart in color Betty. A Blanco Silgranit single bowl top mount sink with an Elkay Pursuit Flexible Spout faucet was also installed.

Designed by Lisa Zompa; Photography by Nat Rea
Foto di una sala lavanderia tradizionale di medie dimensioni con lavello sottopiano, ante a filo, ante bianche, top in marmo, pareti grigie, pavimento con piastrelle in ceramica, lavatrice e asciugatrice a colonna e pavimento grigio
Foto di una sala lavanderia tradizionale di medie dimensioni con lavello sottopiano, ante a filo, ante bianche, top in marmo, pareti grigie, pavimento con piastrelle in ceramica, lavatrice e asciugatrice a colonna e pavimento grigio
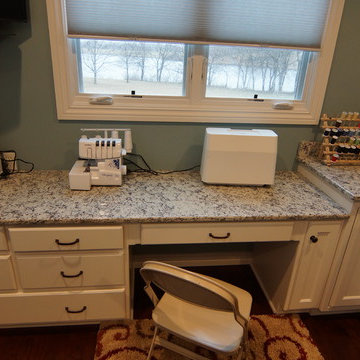
Foto di una grande lavanderia multiuso classica con lavello sottopiano, ante con bugna sagomata, ante bianche, top in granito, pareti blu, lavatrice e asciugatrice affiancate, pavimento marrone e parquet scuro

Abby Caroline Photography
Foto di una sala lavanderia chic di medie dimensioni con lavatrice e asciugatrice affiancate, pavimento beige, ante con bugna sagomata, ante bianche, pareti multicolore e pavimento in travertino
Foto di una sala lavanderia chic di medie dimensioni con lavatrice e asciugatrice affiancate, pavimento beige, ante con bugna sagomata, ante bianche, pareti multicolore e pavimento in travertino
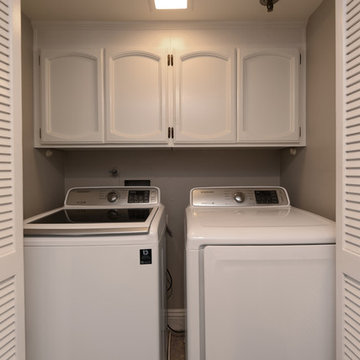
Immagine di un piccolo ripostiglio-lavanderia stile marinaro con ante a filo, ante bianche, pareti grigie, parquet scuro e lavatrice e asciugatrice affiancate

This was a tight laundry room with custom cabinets.
Esempio di una piccola sala lavanderia classica con ante bianche, top in vetro, pareti beige, parquet scuro, lavatrice e asciugatrice a colonna e ante con bugna sagomata
Esempio di una piccola sala lavanderia classica con ante bianche, top in vetro, pareti beige, parquet scuro, lavatrice e asciugatrice a colonna e ante con bugna sagomata

This 1930's Barrington Hills farmhouse was in need of some TLC when it was purchased by this southern family of five who planned to make it their new home. The renovation taken on by Advance Design Studio's designer Scott Christensen and master carpenter Justin Davis included a custom porch, custom built in cabinetry in the living room and children's bedrooms, 2 children's on-suite baths, a guest powder room, a fabulous new master bath with custom closet and makeup area, a new upstairs laundry room, a workout basement, a mud room, new flooring and custom wainscot stairs with planked walls and ceilings throughout the home.
The home's original mechanicals were in dire need of updating, so HVAC, plumbing and electrical were all replaced with newer materials and equipment. A dramatic change to the exterior took place with the addition of a quaint standing seam metal roofed farmhouse porch perfect for sipping lemonade on a lazy hot summer day.
In addition to the changes to the home, a guest house on the property underwent a major transformation as well. Newly outfitted with updated gas and electric, a new stacking washer/dryer space was created along with an updated bath complete with a glass enclosed shower, something the bath did not previously have. A beautiful kitchenette with ample cabinetry space, refrigeration and a sink was transformed as well to provide all the comforts of home for guests visiting at the classic cottage retreat.
The biggest design challenge was to keep in line with the charm the old home possessed, all the while giving the family all the convenience and efficiency of modern functioning amenities. One of the most interesting uses of material was the porcelain "wood-looking" tile used in all the baths and most of the home's common areas. All the efficiency of porcelain tile, with the nostalgic look and feel of worn and weathered hardwood floors. The home’s casual entry has an 8" rustic antique barn wood look porcelain tile in a rich brown to create a warm and welcoming first impression.
Painted distressed cabinetry in muted shades of gray/green was used in the powder room to bring out the rustic feel of the space which was accentuated with wood planked walls and ceilings. Fresh white painted shaker cabinetry was used throughout the rest of the rooms, accentuated by bright chrome fixtures and muted pastel tones to create a calm and relaxing feeling throughout the home.
Custom cabinetry was designed and built by Advance Design specifically for a large 70” TV in the living room, for each of the children’s bedroom’s built in storage, custom closets, and book shelves, and for a mudroom fit with custom niches for each family member by name.
The ample master bath was fitted with double vanity areas in white. A generous shower with a bench features classic white subway tiles and light blue/green glass accents, as well as a large free standing soaking tub nestled under a window with double sconces to dim while relaxing in a luxurious bath. A custom classic white bookcase for plush towels greets you as you enter the sanctuary bath.
4.559 Foto di lavanderie con ante con bugna sagomata e ante a filo
6