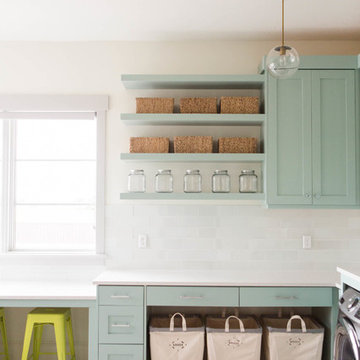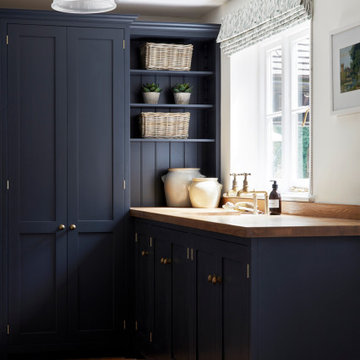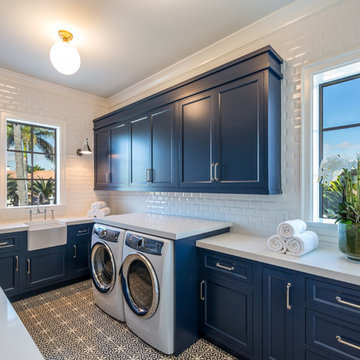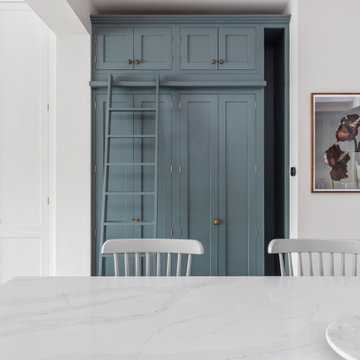1.910 Foto di lavanderie con ante blu
Filtra anche per:
Budget
Ordina per:Popolari oggi
41 - 60 di 1.910 foto
1 di 3

Kate Osborne
Immagine di una sala lavanderia classica con ante in stile shaker, pareti bianche, lavatrice e asciugatrice affiancate e ante blu
Immagine di una sala lavanderia classica con ante in stile shaker, pareti bianche, lavatrice e asciugatrice affiancate e ante blu

Custom laundry room with under-mount sink and floral wall paper.
Immagine di una grande sala lavanderia costiera con lavello sottopiano, ante lisce, ante blu, top in quarzo composito, pareti grigie, lavatrice e asciugatrice affiancate e top bianco
Immagine di una grande sala lavanderia costiera con lavello sottopiano, ante lisce, ante blu, top in quarzo composito, pareti grigie, lavatrice e asciugatrice affiancate e top bianco

The laundry room is added on to the original house. The cabinetry is custom designed with blue laminate doors. The floor tile is from WalkOn Tile in LA. Caesarstone countertops.

Ispirazione per una lavanderia country con lavello stile country, ante in stile shaker, ante blu, parquet chiaro, lavatrice e asciugatrice affiancate, pavimento beige, top bianco e pareti multicolore

Foto di una lavanderia tradizionale con lavello da incasso, ante blu, paraspruzzi bianco, pareti bianche, lavatrice e asciugatrice affiancate e top blu

Formally part of the garage we added a whole new laundry area with tons of storage.
Idee per una grande lavanderia design con ante in stile shaker, ante blu, top in quarzo composito e top bianco
Idee per una grande lavanderia design con ante in stile shaker, ante blu, top in quarzo composito e top bianco

Ispirazione per una lavanderia classica con lavello stile country, ante in stile shaker, ante blu, top in quarzite, pareti blu, pavimento in gres porcellanato, lavatrice e asciugatrice a colonna e top bianco

The homeowner was used to functioning with a stacked washer and dryer. As part of the primary suite addition and kitchen remodel, we relocated the laundry utilities. The new side-by-side configuration was optimal to create a large folding space for the homeowner.
Now, function and beauty are found in the new laundry room. A neutral black countertop was designed over the washer and dryer, providing a durable folding space. A full-height linen cabinet is utilized for broom/vacuum storage. The hand-painted decorative tile backsplash provides a beautiful focal point while also providing waterproofing for the drip-dry hanging rod. Bright brushed brass hardware pop against the blues used in the space.

When all but the master suite was redesigned in a newly-purchased home, an opportunity arose for transformation.
Lack of storage, low-height counters and an unnecessary closet space were all undesirable.
Closing off the adjacent closet allowed for wider and taller vanities and a make-up station in the bathroom. Eliminating the tub, a shower sizable to wash large dogs is nestled by the windows offering ample light. The water-closet sits where the previous shower was, paired with French doors creating an airy feel while maintaining privacy.
In the old closet, the previous opening to the master bath is closed off with new access from the hallway allowing for a new laundry space. The cabinetry layout ensures maximum storage. Utilizing the longest wall for equipment offered full surface space with short hanging above and a tower functions as designated tall hanging with the dog’s water bowl built-in below.
A palette of warm silvers and blues compliment the bold patterns found in each of the spaces.

Dark blue utility room with terracotta floor tiles and wooden worktop. Copper sink and taps.
Immagine di un ripostiglio-lavanderia di medie dimensioni con lavello da incasso, ante in stile shaker, ante blu, top in legno, pareti bianche, pavimento in terracotta, lavatrice e asciugatrice a colonna e pavimento rosso
Immagine di un ripostiglio-lavanderia di medie dimensioni con lavello da incasso, ante in stile shaker, ante blu, top in legno, pareti bianche, pavimento in terracotta, lavatrice e asciugatrice a colonna e pavimento rosso

We maximized storage in the small laundry room, adding a Carrara marble counter and an oak shelf on the wall above, as well as a full length pantry which serves as a utility closet and cabinets above the washer and dryer. A vintage window sash replaced the earlier vinyl window that was installed in an earlier renovation.

The patterned floor continues into the laundry room where double sets of appliances and plenty of countertops and storage helps the family manage household demands.

Esempio di una piccola sala lavanderia chic con lavello stile country, ante in stile shaker, ante blu, top in legno, paraspruzzi grigio, pavimento in gres porcellanato e lavatrice e asciugatrice affiancate

This home was a joy to work on! Check back for more information and a blog on the project soon.
Photographs by Jordan Katz
Interior Styling by Kristy Oatman

Our Denver studio designed this home to reflect the stunning mountains that it is surrounded by. See how we did it.
---
Project designed by Denver, Colorado interior designer Margarita Bravo. She serves Denver as well as surrounding areas such as Cherry Hills Village, Englewood, Greenwood Village, and Bow Mar.
For more about MARGARITA BRAVO, click here: https://www.margaritabravo.com/
To learn more about this project, click here: https://www.margaritabravo.com/portfolio/mountain-chic-modern-rustic-home-denver/

Foto di una sala lavanderia stile marino di medie dimensioni con lavello sottopiano, ante blu, top in superficie solida, pavimento con piastrelle in ceramica, pavimento multicolore, top bianco, ante in stile shaker, pareti grigie e lavatrice e asciugatrice affiancate

Luxe View Photography
Esempio di una sala lavanderia costiera con lavello stile country, ante con riquadro incassato, ante blu, lavatrice e asciugatrice affiancate, pavimento multicolore e top bianco
Esempio di una sala lavanderia costiera con lavello stile country, ante con riquadro incassato, ante blu, lavatrice e asciugatrice affiancate, pavimento multicolore e top bianco

Countertop Wood: Reclaimed Oak
Construction Style: Flat Grain
Countertop Thickness: 1-3/4" thick
Size: 28 5/8" x 81 1/8"
Wood Countertop Finish: Durata® Waterproof Permanent Finish in Matte
Wood Stain: N/A
Notes on interior decorating with wood countertops:
This laundry room is part of the 2018 TOH Idea House in Narragansett, Rhode Island. This 2,700-square-foot Craftsman-style cottage features abundant built-ins, a guest quarters over the garage, and dreamy spaces for outdoor “staycation” living.
Photography: Nat Rea Photography
Builder: Sweenor Builders

Idee per una lavanderia multiuso stile marinaro con lavello sottopiano, ante in stile shaker, ante blu, pareti grigie, lavatrice e asciugatrice affiancate, pavimento beige e top bianco
1.910 Foto di lavanderie con ante blu
3
