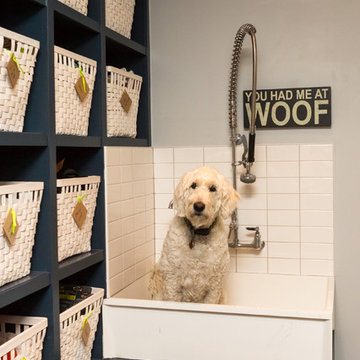1.905 Foto di lavanderie con ante blu
Filtra anche per:
Budget
Ordina per:Popolari oggi
101 - 120 di 1.905 foto
1 di 2
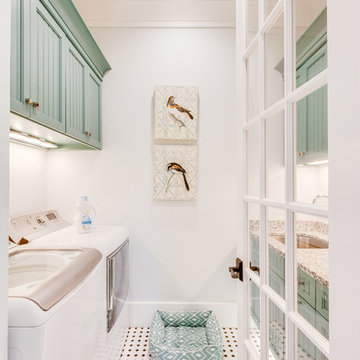
Idee per una sala lavanderia classica con lavatrice e asciugatrice affiancate, ante blu e pavimento multicolore

Large Contemporary Laundry Room
Sacha Griffin, Souther Digital
Idee per una grande sala lavanderia contemporanea con lavello sottopiano, ante in stile shaker, top in quarzo composito, pavimento in gres porcellanato, lavatrice e asciugatrice a colonna, ante blu, pareti bianche, pavimento beige e top bianco
Idee per una grande sala lavanderia contemporanea con lavello sottopiano, ante in stile shaker, top in quarzo composito, pavimento in gres porcellanato, lavatrice e asciugatrice a colonna, ante blu, pareti bianche, pavimento beige e top bianco
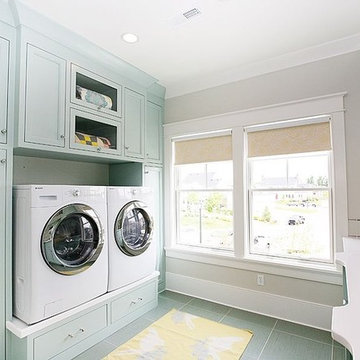
Photography by Hiya Papaya
Idee per una sala lavanderia eclettica con ante con riquadro incassato, ante blu, pareti beige, pavimento con piastrelle in ceramica e lavatrice e asciugatrice affiancate
Idee per una sala lavanderia eclettica con ante con riquadro incassato, ante blu, pareti beige, pavimento con piastrelle in ceramica e lavatrice e asciugatrice affiancate

One of the few truly American architectural styles, the Craftsman/Prairie style was developed around the turn of the century by a group of Midwestern architects who drew their inspiration from the surrounding landscape. The spacious yet cozy Thompson draws from features from both Craftsman/Prairie and Farmhouse styles for its all-American appeal. The eye-catching exterior includes a distinctive side entrance and stone accents as well as an abundance of windows for both outdoor views and interior rooms bathed in natural light.
The floor plan is equally creative. The large floor porch entrance leads into a spacious 2,400-square-foot main floor plan, including a living room with an unusual corner fireplace. Designed for both ease and elegance, it also features a sunroom that takes full advantage of the nearby outdoors, an adjacent private study/retreat and an open plan kitchen and dining area with a handy walk-in pantry filled with convenient storage. Not far away is the private master suite with its own large bathroom and closet, a laundry area and a 800-square-foot, three-car garage. At night, relax in the 1,000-square foot lower level family room or exercise space. When the day is done, head upstairs to the 1,300 square foot upper level, where three cozy bedrooms await, each with its own private bath.
Photographer: Ashley Avila Photography
Builder: Bouwkamp Builders

Foto di una lavanderia tradizionale con lavello sottopiano, ante in stile shaker, ante blu, paraspruzzi bianco, paraspruzzi con piastrelle diamantate, lavatrice e asciugatrice affiancate, pavimento multicolore e top grigio

Immagine di una sala lavanderia chic con lavello da incasso, ante in stile shaker, ante blu, top in quarzo composito, paraspruzzi bianco, paraspruzzi in quarzo composito, pareti bianche, pavimento in gres porcellanato, lavatrice e asciugatrice affiancate, pavimento grigio e top bianco

Our studio reconfigured our client’s space to enhance its functionality. We moved a small laundry room upstairs, using part of a large loft area, creating a spacious new room with soft blue cabinets and patterned tiles. We also added a stylish guest bathroom with blue cabinets and antique gold fittings, still allowing for a large lounging area. Downstairs, we used the space from the relocated laundry room to open up the mudroom and add a cheerful dog wash area, conveniently close to the back door.
---
Project completed by Wendy Langston's Everything Home interior design firm, which serves Carmel, Zionsville, Fishers, Westfield, Noblesville, and Indianapolis.
For more about Everything Home, click here: https://everythinghomedesigns.com/
To learn more about this project, click here:
https://everythinghomedesigns.com/portfolio/luxury-function-noblesville/

Rich "Adriatic Sea" blue cabinets with matte black hardware, white formica countertops, matte black faucet and hardware, floor to ceiling wall cabinets, vinyl plank flooring, and separate toilet room.
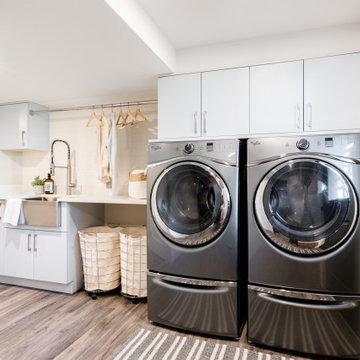
Foto di una sala lavanderia chic di medie dimensioni con lavello stile country, ante lisce, ante blu, top in quarzo composito, pareti bianche, pavimento in vinile, lavatrice e asciugatrice affiancate, pavimento grigio e top bianco

Ispirazione per una sala lavanderia rustica di medie dimensioni con lavello da incasso, ante con riquadro incassato, ante blu, top in quarzo composito, pareti grigie, pavimento con piastrelle in ceramica, lavatrice e asciugatrice affiancate, pavimento bianco e top nero
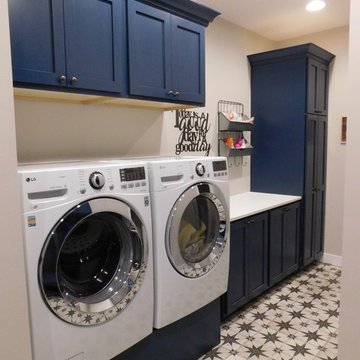
Immagine di una lavanderia multiuso moderna con ante lisce, ante blu, top in quarzo composito, pareti bianche, pavimento in gres porcellanato e lavatrice e asciugatrice affiancate
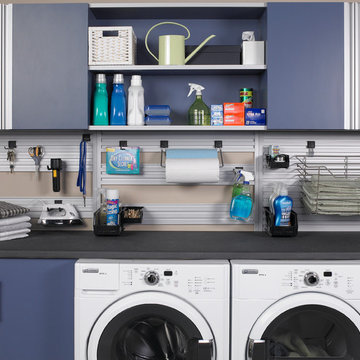
Ispirazione per una lavanderia minimal con ante lisce, ante blu, top in superficie solida, lavatrice e asciugatrice affiancate e top nero

Jim Greene
Idee per una grande sala lavanderia classica con lavello stile country, ante con bugna sagomata, ante blu, top in marmo, pareti bianche, pavimento in cemento, lavatrice e asciugatrice affiancate e top bianco
Idee per una grande sala lavanderia classica con lavello stile country, ante con bugna sagomata, ante blu, top in marmo, pareti bianche, pavimento in cemento, lavatrice e asciugatrice affiancate e top bianco

Immagine di una lavanderia multiuso costiera di medie dimensioni con lavello stile country, ante lisce, ante blu, paraspruzzi bianco, paraspruzzi con piastrelle in ceramica, pareti bianche, pavimento in marmo e lavatrice e asciugatrice affiancate
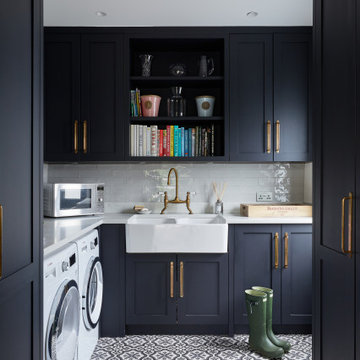
This eye-catching luxury space was recently installed for a client in Richmond, London. Our goal was to make a real statement within their home through the use of colour, style and functionality.

This Fieldstone laundry built in in a Breeze Blue using a the Commerce door style. Client paired with wood countertops and brass accents.
Idee per una lavanderia country di medie dimensioni con lavatoio, ante in stile shaker, ante blu, top in legno, pareti grigie, pavimento con piastrelle in ceramica, lavatrice e asciugatrice affiancate, pavimento nero e top marrone
Idee per una lavanderia country di medie dimensioni con lavatoio, ante in stile shaker, ante blu, top in legno, pareti grigie, pavimento con piastrelle in ceramica, lavatrice e asciugatrice affiancate, pavimento nero e top marrone

Bright laundry room with custom blue cabinetry, brass hardware, Rohl sink, deck mounted brass faucet, custom floating shelves, ceramic backsplash and decorative floor tiles.

Idee per una lavanderia multiuso country di medie dimensioni con lavello da incasso, ante in stile shaker, ante blu, top in laminato, pareti bianche, pavimento con piastrelle in ceramica, lavatrice e asciugatrice affiancate, pavimento bianco e top bianco

Foto di una grande sala lavanderia classica con ante in stile shaker, ante blu, top in quarzo composito, pareti blu, lavatrice e asciugatrice affiancate, pavimento marrone, top bianco e parquet scuro
1.905 Foto di lavanderie con ante blu
6
