56 Foto di lavanderie con ante blu e top nero
Filtra anche per:
Budget
Ordina per:Popolari oggi
21 - 40 di 56 foto
1 di 3
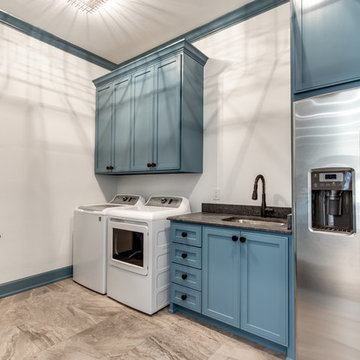
MAKING A STATEMENT sited on EXPANSIVE Nichols Hills lot. Worth the wait...STUNNING MASTERPIECE by Sudderth Design. ULTIMATE in LUXURY features oak hardwoods throughout, HIGH STYLE quartz and marble counters, catering kitchen, Statement gas fireplace, wine room, floor to ceiling windows, cutting-edge fixtures, ample storage, and more! Living space was made to entertain. Kitchen adjacent to spacious living leaves nothing missed...built in hutch, Top of the line appliances, pantry wall, & spacious island. Sliding doors lead to outdoor oasis. Private outdoor space complete w/pool, kitchen, fireplace, huge covered patio, & bath. Sudderth hits it home w/the master suite. Forward thinking master bedroom is simply SEXY! EXPERIENCE the master bath w/HUGE walk-in closet, built-ins galore, & laundry. Well thought out 2nd level features: OVERSIZED game room, 2 bed, 2bth, 1 half bth, Large walk-in heated & cooled storage, & laundry. A HOME WORTH DREAMING ABOUT.
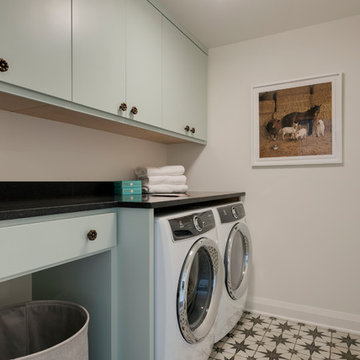
Foto di una sala lavanderia chic di medie dimensioni con ante lisce, ante blu, top in granito, pareti bianche, pavimento con piastrelle in ceramica, lavatrice e asciugatrice affiancate e top nero
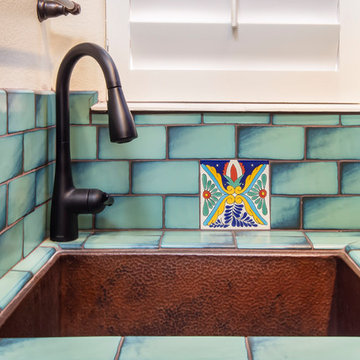
A Southwestern inspired laundry room. Deep blue over-glazed cabinets with green back splash tiles high lite this room.
Esempio di una grande sala lavanderia stile americano con lavello sottopiano, ante con bugna sagomata, ante blu, top in quarzo composito, pareti bianche, pavimento in terracotta, lavatrice e asciugatrice affiancate, pavimento arancione e top nero
Esempio di una grande sala lavanderia stile americano con lavello sottopiano, ante con bugna sagomata, ante blu, top in quarzo composito, pareti bianche, pavimento in terracotta, lavatrice e asciugatrice affiancate, pavimento arancione e top nero
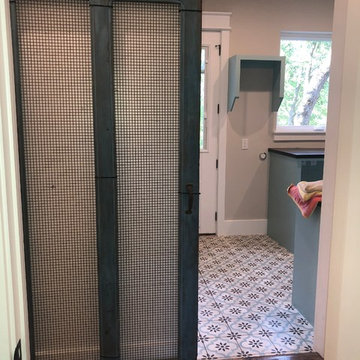
Ispirazione per una lavanderia multiuso boho chic con ante in stile shaker, ante blu, top in granito, pareti grigie, pavimento con piastrelle in ceramica, pavimento blu e top nero
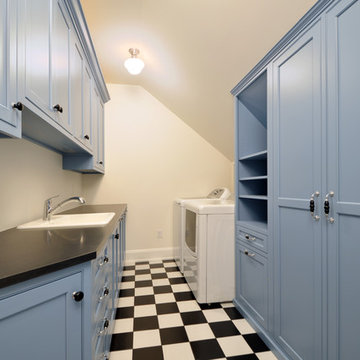
Ample storage in one of two laundry rooms.
Immagine di una sala lavanderia classica di medie dimensioni con lavello da incasso, ante in stile shaker, ante blu, pareti bianche, pavimento con piastrelle in ceramica, lavatrice e asciugatrice affiancate, top nero e soffitto a volta
Immagine di una sala lavanderia classica di medie dimensioni con lavello da incasso, ante in stile shaker, ante blu, pareti bianche, pavimento con piastrelle in ceramica, lavatrice e asciugatrice affiancate, top nero e soffitto a volta
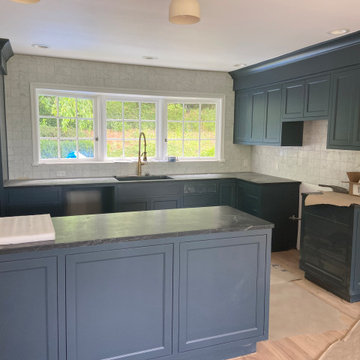
Stacked patterned Carrara tile. Picture window ledge constructed for greater depth. Edged with custom made Carrara marble bullnose. Photo prior to appliance installation.

Foto di una lavanderia chic con lavello sottopiano, ante blu, top in quarzite, paraspruzzi bianco, paraspruzzi in marmo, pareti blu, pavimento in gres porcellanato, lavatrice e asciugatrice a colonna, top nero e pareti in perlinato
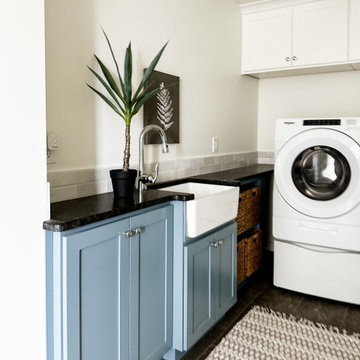
Esempio di una piccola sala lavanderia country con lavello stile country, ante in stile shaker, ante blu, top in granito, paraspruzzi bianco, paraspruzzi con piastrelle in ceramica, pareti bianche, lavatrice e asciugatrice affiancate, pavimento grigio e top nero
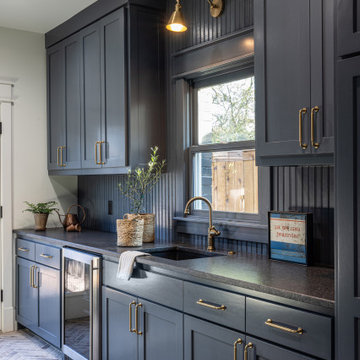
A laundry room is incomplete without a sink - and an undercounter appliance. Dark cabinetry contrasts the brightness of the other rooms in the house. The dark navy cabinetry and painted beadboard anchors this wall as the task wall. A brass finish is the perfect way to balance out the heaviness of the cabinetry and black granite countertop. Antique brick flooring creates a rustic look that blends the exterior with the interior.
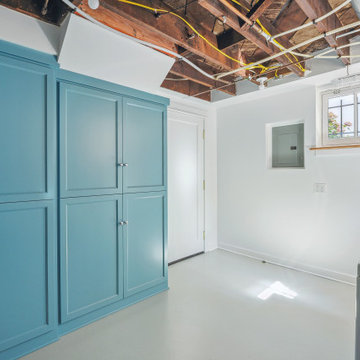
The owners of this beautiful 1908 NE Portland home wanted to breathe new life into their unfinished basement and dysfunctional main-floor bathroom and mudroom. Our goal was to create comfortable and practical spaces, while staying true to the preferences of the homeowners and age of the home.
The existing half bathroom and mudroom were situated in what was originally an enclosed back porch. The homeowners wanted to create a full bathroom on the main floor, along with a functional mudroom off the back entrance. Our team completely gutted the space, reframed the walls, leveled the flooring, and installed upgraded amenities, including a solid surface shower, custom cabinetry, blue tile and marmoleum flooring, and Marvin wood windows.
In the basement, we created a laundry room, designated workshop and utility space, and a comfortable family area to shoot pool. The renovated spaces are now up-to-code with insulated and finished walls, heating & cooling, epoxy flooring, and refurbished windows.
The newly remodeled spaces achieve the homeowner's desire for function, comfort, and to preserve the unique quality & character of their 1908 residence.
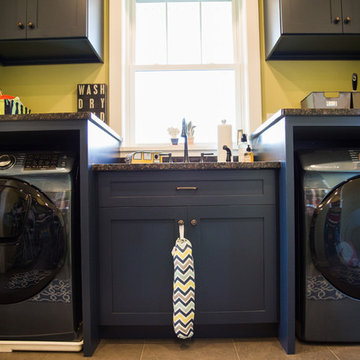
Idee per una lavanderia multiuso tradizionale di medie dimensioni con lavello a doppia vasca, ante con riquadro incassato, ante blu, top in granito, pareti gialle, pavimento con piastrelle in ceramica, lavatrice e asciugatrice affiancate, pavimento beige e top nero
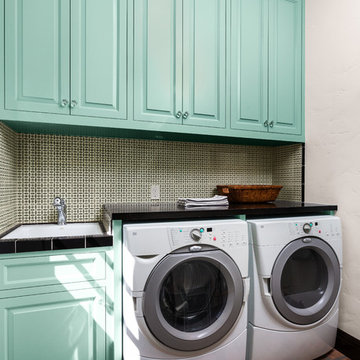
Foto di una lavanderia mediterranea di medie dimensioni con ante con bugna sagomata, ante blu, pareti bianche, pavimento in terracotta, lavatrice e asciugatrice affiancate, pavimento marrone, top in quarzo composito e top nero
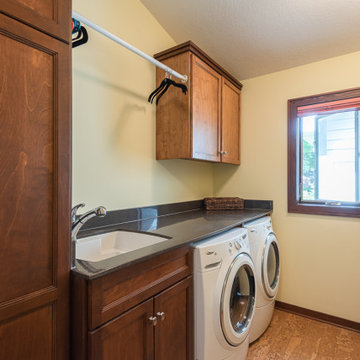
Custom laundry room with hanging space and boot bench.
Ispirazione per una grande lavanderia multiuso chic con lavello sottopiano, ante lisce, ante blu, top in quarzo composito, paraspruzzi nero, paraspruzzi in quarzo composito, pareti beige, lavatrice e asciugatrice affiancate, pavimento marrone e top nero
Ispirazione per una grande lavanderia multiuso chic con lavello sottopiano, ante lisce, ante blu, top in quarzo composito, paraspruzzi nero, paraspruzzi in quarzo composito, pareti beige, lavatrice e asciugatrice affiancate, pavimento marrone e top nero

Foto di una grande sala lavanderia tradizionale con lavello da incasso, ante in stile shaker, ante blu, top in granito, pareti bianche, pavimento con piastrelle in ceramica, lavatrice e asciugatrice affiancate, pavimento nero e top nero
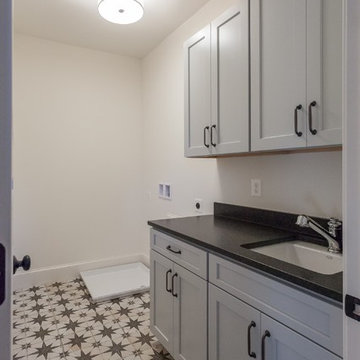
Immagine di una sala lavanderia tradizionale con lavello sottopiano, ante in stile shaker, ante blu, pareti bianche, lavatrice e asciugatrice affiancate, pavimento multicolore e top nero
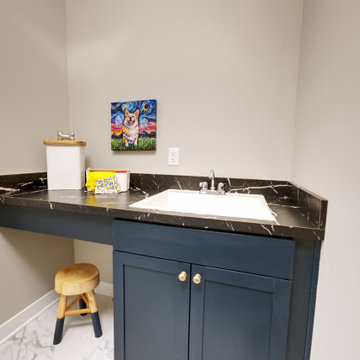
Esempio di una sala lavanderia country di medie dimensioni con lavello a vasca singola, ante con riquadro incassato, ante blu, top in laminato, pareti grigie, pavimento con piastrelle in ceramica, lavatrice e asciugatrice affiancate, pavimento bianco e top nero
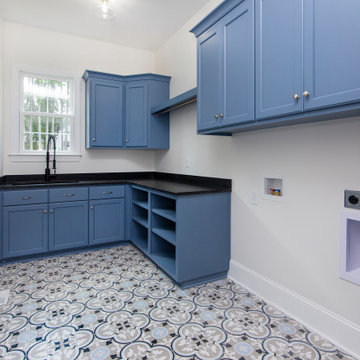
Foto di una lavanderia multiuso american style di medie dimensioni con lavello da incasso, ante con riquadro incassato, ante blu, top in granito, pavimento in travertino, lavatrice e asciugatrice affiancate e top nero
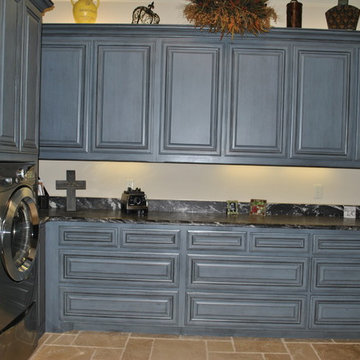
Ispirazione per una sala lavanderia classica di medie dimensioni con ante con riquadro incassato, ante blu, top in quarzo composito, pareti bianche, pavimento in pietra calcarea, lavatrice e asciugatrice affiancate, pavimento beige e top nero
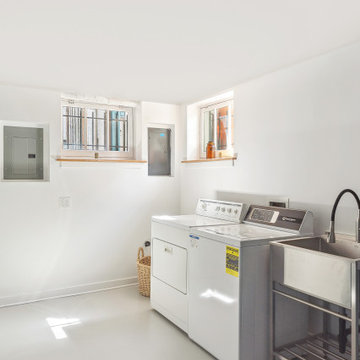
The owners of this beautiful 1908 NE Portland home wanted to breathe new life into their unfinished basement and dysfunctional main-floor bathroom and mudroom. Our goal was to create comfortable and practical spaces, while staying true to the preferences of the homeowners and age of the home.
The existing half bathroom and mudroom were situated in what was originally an enclosed back porch. The homeowners wanted to create a full bathroom on the main floor, along with a functional mudroom off the back entrance. Our team completely gutted the space, reframed the walls, leveled the flooring, and installed upgraded amenities, including a solid surface shower, custom cabinetry, blue tile and marmoleum flooring, and Marvin wood windows.
In the basement, we created a laundry room, designated workshop and utility space, and a comfortable family area to shoot pool. The renovated spaces are now up-to-code with insulated and finished walls, heating & cooling, epoxy flooring, and refurbished windows.
The newly remodeled spaces achieve the homeowner's desire for function, comfort, and to preserve the unique quality & character of their 1908 residence.
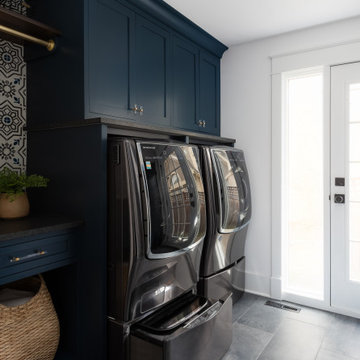
Esempio di una lavanderia multiuso country di medie dimensioni con lavello sottopiano, ante lisce, ante blu, top in quarzo composito, pareti bianche, pavimento in gres porcellanato, lavatrice e asciugatrice affiancate, pavimento grigio e top nero
56 Foto di lavanderie con ante blu e top nero
2