783 Foto di lavanderie con ante blu e pareti bianche
Filtra anche per:
Budget
Ordina per:Popolari oggi
141 - 160 di 783 foto
1 di 3

These homeowners came to us to design several areas of their home, including their mudroom and laundry. They were a growing family and needed a "landing" area as they entered their home, either from the garage but also asking for a new entrance from outside. We stole about 24 feet from their oversized garage to create a large mudroom/laundry area. Custom blue cabinets with a large "X" design on the doors of the lockers, a large farmhouse sink and a beautiful cement tile feature wall with floating shelves make this mudroom stylish and luxe. The laundry room now has a pocket door separating it from the mudroom, and houses the washer and dryer with a wood butcher block folding shelf. White tile backsplash and custom white and blue painted cabinetry takes this laundry to the next level. Both areas are stunning and have improved not only the aesthetic of the space, but also the function of what used to be an inefficient use of space.
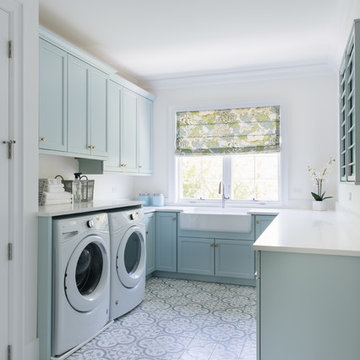
Photography: Stoffer Photography Interiors
Foto di una sala lavanderia stile marino con lavello stile country, ante in stile shaker, ante blu, pareti bianche, lavatrice e asciugatrice affiancate, pavimento multicolore e top bianco
Foto di una sala lavanderia stile marino con lavello stile country, ante in stile shaker, ante blu, pareti bianche, lavatrice e asciugatrice affiancate, pavimento multicolore e top bianco
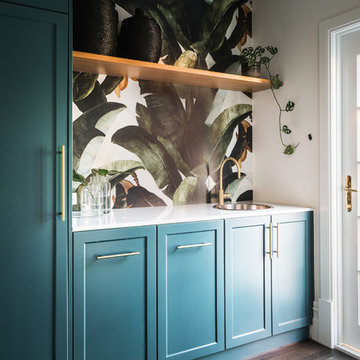
Anjie Blair Photography
Idee per una lavanderia multiuso tradizionale di medie dimensioni con lavello da incasso, ante in stile shaker, top in quarzo composito, pareti bianche, parquet scuro, lavatrice e asciugatrice nascoste, pavimento marrone, top bianco e ante blu
Idee per una lavanderia multiuso tradizionale di medie dimensioni con lavello da incasso, ante in stile shaker, top in quarzo composito, pareti bianche, parquet scuro, lavatrice e asciugatrice nascoste, pavimento marrone, top bianco e ante blu

Just off the main hall from our Baker's Kitchen project was a dark little laundry room that also served as the main entry from the garage. By adding cement tiles, cheerful navy cabinets and a butcher block counter, we transformed the space into a bright laundry room that also provides a warm welcome to the house.

This super laundry room has lots of built in storage, including three extra large drying drawers with air flow and a timer, a built in ironing board with outlet and a light, a hanging area for drip drying, pet food alcoves, a center island and extra tall slated cupboards for long-handled items like brooms and mops. The mosaic glass tile backsplash was matched around corners. The pendant adds a fun industrial touch. The floor tiles are hard-wearing porcelain that looks like stone. The countertops are a quartz that mimics marble.

Who wouldn't mind doing laundry in such a bright and colorful laundry room? Custom cabinetry allows for creating a space with the exact specifications of the homeowner. From a hanging drying station, hidden litterbox storage, antimicrobial and durable white Krion countertops to beautiful walnut shelving, this laundry room is as beautiful as it is functional.
Stephen Allen Photography

The patterned floor continues into the laundry room where double sets of appliances and plenty of countertops and storage helps the family manage household demands.

Huge Second Floor Laundry with open counters for Laundry baskets/rolling carts.
Esempio di una grande sala lavanderia country con lavello sottopiano, ante a filo, ante blu, top in superficie solida, pareti bianche, pavimento in cemento, lavatrice e asciugatrice affiancate, pavimento nero e top bianco
Esempio di una grande sala lavanderia country con lavello sottopiano, ante a filo, ante blu, top in superficie solida, pareti bianche, pavimento in cemento, lavatrice e asciugatrice affiancate, pavimento nero e top bianco

DreamDesign®49 is a modern lakefront Anglo-Caribbean style home in prestigious Pablo Creek Reserve. The 4,352 SF plan features five bedrooms and six baths, with the master suite and a guest suite on the first floor. Most rooms in the house feature lake views. The open-concept plan features a beamed great room with fireplace, kitchen with stacked cabinets, California island and Thermador appliances, and a working pantry with additional storage. A unique feature is the double staircase leading up to a reading nook overlooking the foyer. The large master suite features James Martin vanities, free standing tub, huge drive-through shower and separate dressing area. Upstairs, three bedrooms are off a large game room with wet bar and balcony with gorgeous views. An outdoor kitchen and pool make this home an entertainer's dream.

Laundry/ Mud Room Combination in a busy Colonial home.
Ispirazione per una sala lavanderia country di medie dimensioni con lavatoio, ante in stile shaker, ante blu, top in quarzo composito, pareti bianche, lavatrice e asciugatrice affiancate e top bianco
Ispirazione per una sala lavanderia country di medie dimensioni con lavatoio, ante in stile shaker, ante blu, top in quarzo composito, pareti bianche, lavatrice e asciugatrice affiancate e top bianco

Esempio di una grande sala lavanderia chic con lavello sottopiano, ante in stile shaker, ante blu, top in quarzo composito, paraspruzzi in perlinato, pareti bianche, pavimento in gres porcellanato, lavatrice e asciugatrice affiancate, pavimento multicolore, top bianco e pareti in perlinato

Foto di un'ampia lavanderia multiuso stile marinaro con lavello sottopiano, ante a filo, ante blu, top in quarzo composito, paraspruzzi bianco, paraspruzzi con piastrelle diamantate, pareti bianche, pavimento in mattoni, lavatrice e asciugatrice affiancate e top bianco

Originally Built in 1903, this century old farmhouse located in Powdersville, SC fortunately retained most of its original materials and details when the client purchased the home. Original features such as the Bead Board Walls and Ceilings, Horizontal Panel Doors and Brick Fireplaces were meticulously restored to the former glory allowing the owner’s goal to be achieved of having the original areas coordinate seamlessly into the new construction.

A fully functioning laundry space was carved out of a guest bedroom and located in the hallway on the 2nd floor.
Immagine di una piccola sala lavanderia chic con lavello sottopiano, ante in stile shaker, ante blu, top in superficie solida, pareti bianche, pavimento con piastrelle in ceramica, lavatrice e asciugatrice a colonna, pavimento nero e top bianco
Immagine di una piccola sala lavanderia chic con lavello sottopiano, ante in stile shaker, ante blu, top in superficie solida, pareti bianche, pavimento con piastrelle in ceramica, lavatrice e asciugatrice a colonna, pavimento nero e top bianco

Foto di una sala lavanderia stile marino con lavello a vasca singola, ante in stile shaker, ante blu, pareti bianche, pavimento multicolore e top bianco

Idee per una sala lavanderia country di medie dimensioni con lavello stile country, ante in stile shaker, ante blu, top in quarzo composito, pareti bianche, lavatrice e asciugatrice affiancate, pavimento marrone, top bianco e pavimento in legno massello medio
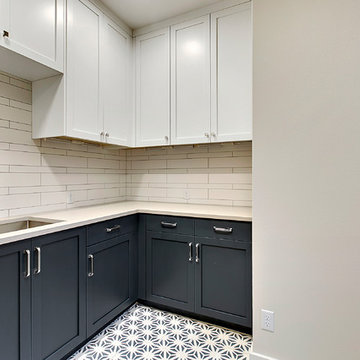
JPM Real Estate Photography
Esempio di una sala lavanderia contemporanea di medie dimensioni con lavello sottopiano, ante in stile shaker, ante blu, top in quarzo composito, pareti bianche, pavimento in cemento, pavimento blu e top bianco
Esempio di una sala lavanderia contemporanea di medie dimensioni con lavello sottopiano, ante in stile shaker, ante blu, top in quarzo composito, pareti bianche, pavimento in cemento, pavimento blu e top bianco
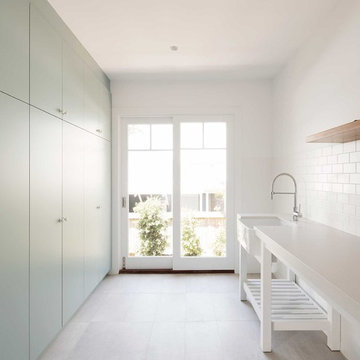
Hamptons Style beach house designed and built by Stritt Design and Construction. This traditional meets contemporary laundry is open providing ease of access to the outdoors. Finishes include subway tiles and a farmhouse laundry sink.
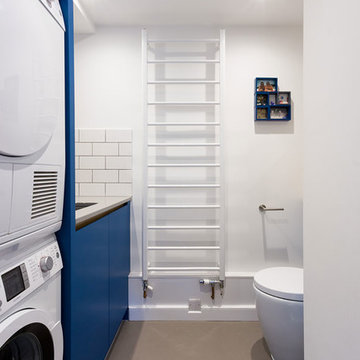
Birch ply cabinets with composite slab doors in the utility room. Stacked washing machine and tumble dryer.
Idee per una piccola lavanderia multiuso minimal con lavello sottopiano, ante lisce, ante blu, pareti bianche, pavimento in cemento e lavatrice e asciugatrice a colonna
Idee per una piccola lavanderia multiuso minimal con lavello sottopiano, ante lisce, ante blu, pareti bianche, pavimento in cemento e lavatrice e asciugatrice a colonna

Immagine di una piccola sala lavanderia contemporanea con ante in stile shaker, ante blu, top in quarzite, pareti bianche, pavimento con piastrelle in ceramica, lavatrice e asciugatrice a colonna e pavimento bianco
783 Foto di lavanderie con ante blu e pareti bianche
8