2.995 Foto di lavanderie con ante bianche
Filtra anche per:
Budget
Ordina per:Popolari oggi
81 - 100 di 2.995 foto
1 di 3
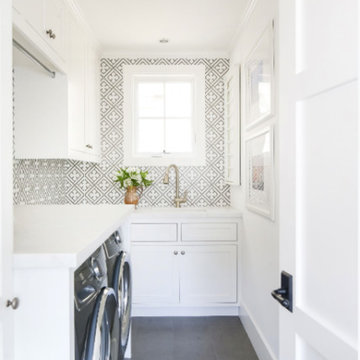
Patterson Custom Homes
Ryan Gavin Photography
Esempio di una piccola sala lavanderia stile marinaro con lavello sottopiano, ante in stile shaker, ante bianche, pareti bianche, lavatrice e asciugatrice affiancate, pavimento grigio e top bianco
Esempio di una piccola sala lavanderia stile marinaro con lavello sottopiano, ante in stile shaker, ante bianche, pareti bianche, lavatrice e asciugatrice affiancate, pavimento grigio e top bianco

Immagine di una grande sala lavanderia tradizionale con lavello sottopiano, ante lisce, ante bianche, top in quarzo composito, pareti multicolore, pavimento in gres porcellanato, lavatrice e asciugatrice a colonna, pavimento grigio e top grigio
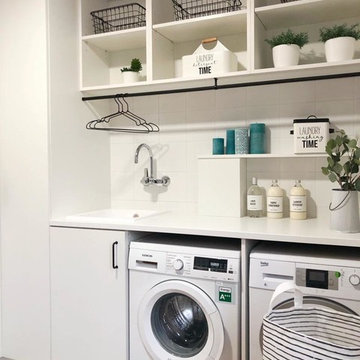
Un cuarto de lavado moderno y práctico con mucha capacidad de almacenaje en los armarios.
Immagine di una sala lavanderia minimal di medie dimensioni con ante bianche, top in legno e top bianco
Immagine di una sala lavanderia minimal di medie dimensioni con ante bianche, top in legno e top bianco

Ispirazione per una grande sala lavanderia tradizionale con lavello stile country, ante a persiana, ante bianche, top in marmo, pareti beige, lavatrice e asciugatrice a colonna, pavimento multicolore e top grigio
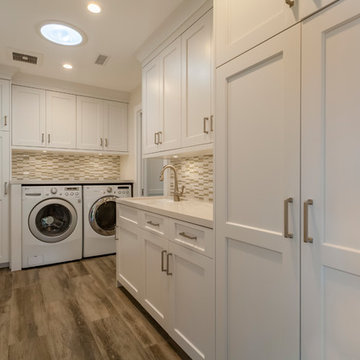
A perfectly designed laundry room that blends impeccable style with effortless functionality. DeWils shaker cabinets are painted white and finished with brushed nickel podium pulls. The side-by-side washer and dryer make a convenient folding station opposite the laundry sink. The AKDO calacatta mosaic tile backsplash adds visual texture. Floors are wood grain porcelain planks.
Photographer: J.R. Maddox (J.R. Maddox Photography)
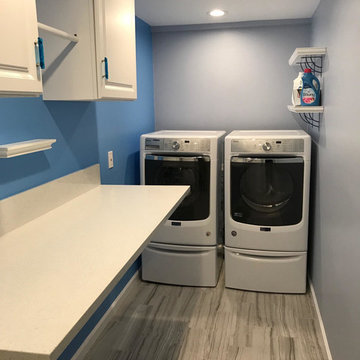
With a small space, we created a great feeling laundry room inside a garage with a Porcelain tile on the floor, warm accent color on the wall, Quartz counter top, hanging rod and two cabinets.
All lights are LED 6''.

Flow Photography
Foto di una sala lavanderia country di medie dimensioni con lavello stile country, ante lisce, ante bianche, top in quarzo composito, pareti beige, pavimento in gres porcellanato, lavatrice e asciugatrice affiancate e pavimento grigio
Foto di una sala lavanderia country di medie dimensioni con lavello stile country, ante lisce, ante bianche, top in quarzo composito, pareti beige, pavimento in gres porcellanato, lavatrice e asciugatrice affiancate e pavimento grigio
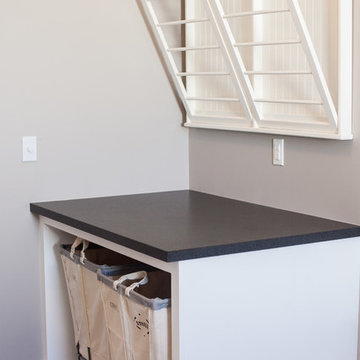
Ace and Whim Photography
Idee per una sala lavanderia tradizionale di medie dimensioni con lavello stile country, ante in stile shaker, ante bianche, top in granito, pareti grigie, pavimento con piastrelle in ceramica e lavatrice e asciugatrice affiancate
Idee per una sala lavanderia tradizionale di medie dimensioni con lavello stile country, ante in stile shaker, ante bianche, top in granito, pareti grigie, pavimento con piastrelle in ceramica e lavatrice e asciugatrice affiancate
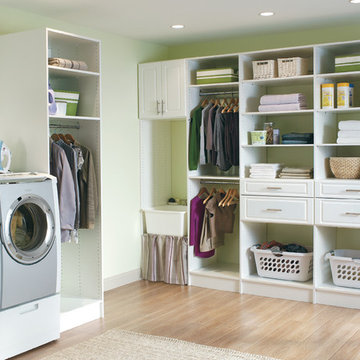
Idee per una lavanderia classica di medie dimensioni con nessun'anta, ante bianche, top in superficie solida, pareti verdi, parquet scuro e lavatrice e asciugatrice affiancate
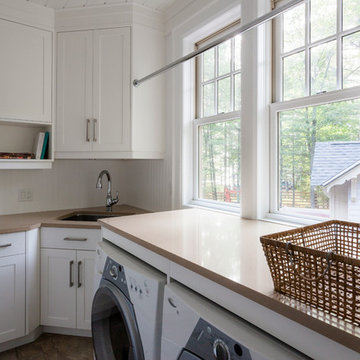
Idee per una lavanderia multiuso minimalista di medie dimensioni con lavello sottopiano, ante in stile shaker, ante bianche, top in quarzite, pareti bianche, pavimento in ardesia e lavatrice e asciugatrice affiancate

AV Architects + Builders
Location: Falls Church, VA, USA
Our clients were a newly-wed couple looking to start a new life together. With a love for the outdoors and theirs dogs and cats, we wanted to create a design that wouldn’t make them sacrifice any of their hobbies or interests. We designed a floor plan to allow for comfortability relaxation, any day of the year. We added a mudroom complete with a dog bath at the entrance of the home to help take care of their pets and track all the mess from outside. We added multiple access points to outdoor covered porches and decks so they can always enjoy the outdoors, not matter the time of year. The second floor comes complete with the master suite, two bedrooms for the kids with a shared bath, and a guest room for when they have family over. The lower level offers all the entertainment whether it’s a large family room for movie nights or an exercise room. Additionally, the home has 4 garages for cars – 3 are attached to the home and one is detached and serves as a workshop for him.
The look and feel of the home is informal, casual and earthy as the clients wanted to feel relaxed at home. The materials used are stone, wood, iron and glass and the home has ample natural light. Clean lines, natural materials and simple details for relaxed casual living.
Stacy Zarin Photography
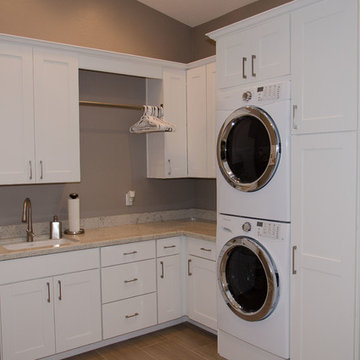
White laundry room took advantage of vertical space with a stacked washer and dryer to make room for plenty of storage, a folding area and sink.
Immagine di una piccola sala lavanderia chic con lavello sottopiano, ante in stile shaker, ante bianche, pareti grigie, lavatrice e asciugatrice a colonna, top in superficie solida e pavimento in gres porcellanato
Immagine di una piccola sala lavanderia chic con lavello sottopiano, ante in stile shaker, ante bianche, pareti grigie, lavatrice e asciugatrice a colonna, top in superficie solida e pavimento in gres porcellanato

Stoffer Photography
Behind the large door on the right is a full-size stackable washer and dryer
Ispirazione per una grande sala lavanderia classica con lavello stile country, ante con riquadro incassato, ante bianche, top in superficie solida, pareti bianche e pavimento in marmo
Ispirazione per una grande sala lavanderia classica con lavello stile country, ante con riquadro incassato, ante bianche, top in superficie solida, pareti bianche e pavimento in marmo

Photo Credit: Aaron Leitz
Immagine di una lavanderia minimalista con ante lisce, ante bianche, pavimento in cemento, lavatrice e asciugatrice affiancate, lavello da incasso, top in laminato e pareti bianche
Immagine di una lavanderia minimalista con ante lisce, ante bianche, pavimento in cemento, lavatrice e asciugatrice affiancate, lavello da incasso, top in laminato e pareti bianche
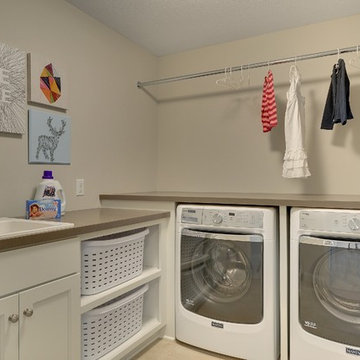
Dedicated L-shape laundry room with custom laundry basket shelves. Space to fold and hang you laundry.
Photography by Spacecrafting
Esempio di una grande sala lavanderia tradizionale con lavello da incasso, ante con riquadro incassato, ante bianche, pareti beige, pavimento in gres porcellanato e lavatrice e asciugatrice affiancate
Esempio di una grande sala lavanderia tradizionale con lavello da incasso, ante con riquadro incassato, ante bianche, pareti beige, pavimento in gres porcellanato e lavatrice e asciugatrice affiancate

This custom built 2-story French Country style home is a beautiful retreat in the South Tampa area. The exterior of the home was designed to strike a subtle balance of stucco and stone, brought together by a neutral color palette with contrasting rust-colored garage doors and shutters. To further emphasize the European influence on the design, unique elements like the curved roof above the main entry and the castle tower that houses the octagonal shaped master walk-in shower jutting out from the main structure. Additionally, the entire exterior form of the home is lined with authentic gas-lit sconces. The rear of the home features a putting green, pool deck, outdoor kitchen with retractable screen, and rain chains to speak to the country aesthetic of the home.
Inside, you are met with a two-story living room with full length retractable sliding glass doors that open to the outdoor kitchen and pool deck. A large salt aquarium built into the millwork panel system visually connects the media room and living room. The media room is highlighted by the large stone wall feature, and includes a full wet bar with a unique farmhouse style bar sink and custom rustic barn door in the French Country style. The country theme continues in the kitchen with another larger farmhouse sink, cabinet detailing, and concealed exhaust hood. This is complemented by painted coffered ceilings with multi-level detailed crown wood trim. The rustic subway tile backsplash is accented with subtle gray tile, turned at a 45 degree angle to create interest. Large candle-style fixtures connect the exterior sconces to the interior details. A concealed pantry is accessed through hidden panels that match the cabinetry. The home also features a large master suite with a raised plank wood ceiling feature, and additional spacious guest suites. Each bathroom in the home has its own character, while still communicating with the overall style of the home.

Foto di una sala lavanderia tradizionale con lavello stile country, ante con riquadro incassato, ante bianche, pareti grigie, pavimento grigio e top nero

Ispirazione per una sala lavanderia moderna di medie dimensioni con lavello sottopiano, ante lisce, ante bianche, top in quarzo composito, pareti bianche, pavimento in gres porcellanato, lavatrice e asciugatrice a colonna, pavimento grigio e top grigio
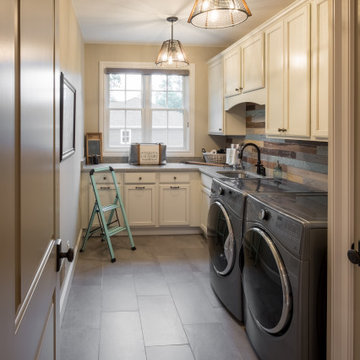
Ispirazione per una sala lavanderia country di medie dimensioni con ante con riquadro incassato, ante bianche, pareti beige, pavimento in gres porcellanato, lavatrice e asciugatrice affiancate e pavimento grigio

Ispirazione per una sala lavanderia chic di medie dimensioni con lavello da incasso, ante in stile shaker, ante bianche, pareti grigie, pavimento in gres porcellanato, lavatrice e asciugatrice affiancate, pavimento grigio, top grigio e carta da parati
2.995 Foto di lavanderie con ante bianche
5