51 Foto di lavanderie con ante bianche e soffitto in carta da parati
Filtra anche per:
Budget
Ordina per:Popolari oggi
21 - 40 di 51 foto
1 di 3
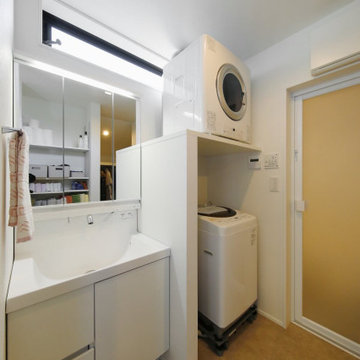
2階に設けた、洗濯・脱衣室。奥様たっての要望だったガス式のパワフル乾燥機を設置。これを設置する前提で、設備や棚を整えました。
Foto di una lavanderia multiuso minimalista di medie dimensioni con lavello integrato, ante bianche, pareti bianche, pavimento in cemento, lavatrice e asciugatrice a colonna, pavimento grigio, soffitto in carta da parati, carta da parati, top in cemento e top bianco
Foto di una lavanderia multiuso minimalista di medie dimensioni con lavello integrato, ante bianche, pareti bianche, pavimento in cemento, lavatrice e asciugatrice a colonna, pavimento grigio, soffitto in carta da parati, carta da parati, top in cemento e top bianco
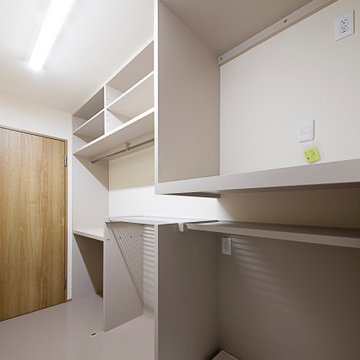
室内干し、アイロン掛けなどが一連でできるように設計。洗濯機上には乾燥器も設置します。
Esempio di una sala lavanderia nordica di medie dimensioni con nessun'anta, ante bianche, pareti bianche, lavatrice e asciugatrice a colonna, pavimento beige, soffitto in carta da parati e carta da parati
Esempio di una sala lavanderia nordica di medie dimensioni con nessun'anta, ante bianche, pareti bianche, lavatrice e asciugatrice a colonna, pavimento beige, soffitto in carta da parati e carta da parati
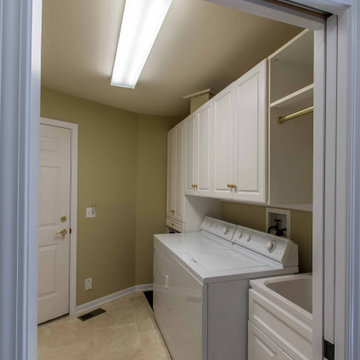
Idee per una lavanderia multiuso classica di medie dimensioni con lavello da incasso, ante a filo, ante bianche, top in quarzite, pareti marroni, pavimento con piastrelle in ceramica, lavatrice e asciugatrice affiancate, pavimento beige, top bianco, soffitto in carta da parati e carta da parati

Welcome to our modern garage conversion! Our space has been transformed into a sleek and stylish retreat, featuring luxurious hardwood flooring and pristine white cabinetry. Whether you're looking for a cozy home office, a trendy entertainment area, or a peaceful guest suite, our remodel offers versatility and sophistication. Step into contemporary comfort and discover the perfect blend of functionality and elegance in our modern garage conversion.
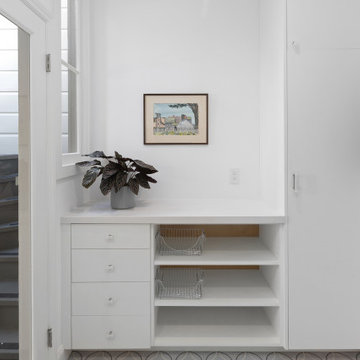
A white laundry room and mudroom creates the perfect space to drop items as you come in the door. Two levels of wall pegs (for adults and children) allows everyone to help maintain a tidy home. Shoe storage with metal baskets keeps shoes corralled. Drawers and cabinets hold cleaning supplies.
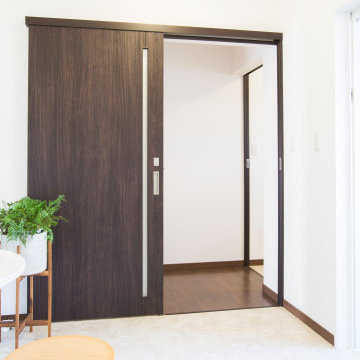
Esempio di una sala lavanderia minimalista con lavello integrato, ante a filo, ante bianche, pareti bianche, pavimento in vinile, lavasciuga, pavimento beige, soffitto in carta da parati e carta da parati
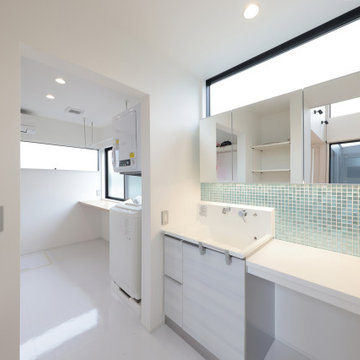
統一感のある水廻り
Immagine di una grande lavanderia minimalista con ante bianche, pareti bianche, lavatrice e asciugatrice a colonna, pavimento bianco, top bianco, soffitto in carta da parati e carta da parati
Immagine di una grande lavanderia minimalista con ante bianche, pareti bianche, lavatrice e asciugatrice a colonna, pavimento bianco, top bianco, soffitto in carta da parati e carta da parati
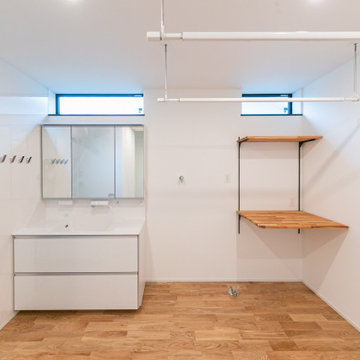
Esempio di una lavanderia multiuso minimalista con ante bianche, top in superficie solida, pareti bianche, pavimento in legno massello medio, lavasciuga, top bianco e soffitto in carta da parati
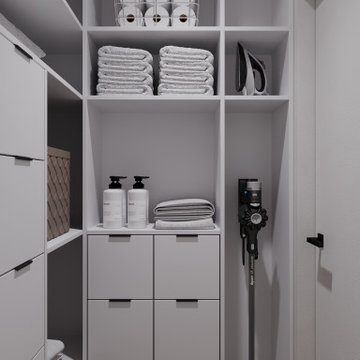
Ispirazione per un ripostiglio-lavanderia design di medie dimensioni con nessun'anta, ante bianche, top in legno, pareti grigie, pavimento in vinile, pavimento beige, top bianco, soffitto in carta da parati e carta da parati

The simple laundry room backs up to the 2nd floor hall bath, and makes for easy access from all 3 bedrooms. The large window provides natural light and ventilation. Hanging spaces is available, as is upper cabinet storage and space pet needs.

Foto di una piccola lavanderia multiuso classica con ante in stile shaker, ante bianche, paraspruzzi bianco, paraspruzzi in legno, pareti bianche, parquet chiaro, pavimento marrone, soffitto in carta da parati, carta da parati, lavatrice e asciugatrice a colonna, lavello a vasca singola, top in quarzo composito e top grigio

This 1990s brick home had decent square footage and a massive front yard, but no way to enjoy it. Each room needed an update, so the entire house was renovated and remodeled, and an addition was put on over the existing garage to create a symmetrical front. The old brown brick was painted a distressed white.
The 500sf 2nd floor addition includes 2 new bedrooms for their teen children, and the 12'x30' front porch lanai with standing seam metal roof is a nod to the homeowners' love for the Islands. Each room is beautifully appointed with large windows, wood floors, white walls, white bead board ceilings, glass doors and knobs, and interior wood details reminiscent of Hawaiian plantation architecture.
The kitchen was remodeled to increase width and flow, and a new laundry / mudroom was added in the back of the existing garage. The master bath was completely remodeled. Every room is filled with books, and shelves, many made by the homeowner.
Project photography by Kmiecik Imagery.

The laundry room at the top of the stair has been home to drying racks as well as a small computer work station. There is plenty of room for additional storage, and the large square window allows plenty of light.

The laundry room at the top of the stair has been home to drying racks as well as a small computer work station. There is plenty of room for additional storage, and the large square window allows plenty of light.

This 1990s brick home had decent square footage and a massive front yard, but no way to enjoy it. Each room needed an update, so the entire house was renovated and remodeled, and an addition was put on over the existing garage to create a symmetrical front. The old brown brick was painted a distressed white.
The 500sf 2nd floor addition includes 2 new bedrooms for their teen children, and the 12'x30' front porch lanai with standing seam metal roof is a nod to the homeowners' love for the Islands. Each room is beautifully appointed with large windows, wood floors, white walls, white bead board ceilings, glass doors and knobs, and interior wood details reminiscent of Hawaiian plantation architecture.
The kitchen was remodeled to increase width and flow, and a new laundry / mudroom was added in the back of the existing garage. The master bath was completely remodeled. Every room is filled with books, and shelves, many made by the homeowner.
Project photography by Kmiecik Imagery.
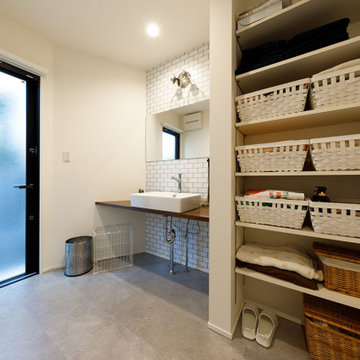
ニューヨークタイルでアクセントをつけた洗面・脱衣室。水回り空間は、しっかりと外からの光を入れるようにすることで、朝は爽やかな時間を、夜は落ち着きのある時間を演出してくれます。タオルなどリネン類や着替え、化粧品などを整理・ストックしておく収納棚のおかげで空間全体をすっきりと整頓しています。
Ispirazione per una lavanderia multiuso moderna di medie dimensioni con lavello da incasso, ante a filo, ante bianche, top in superficie solida, pareti bianche, pavimento in gres porcellanato, pavimento grigio, top marrone, soffitto in carta da parati e carta da parati
Ispirazione per una lavanderia multiuso moderna di medie dimensioni con lavello da incasso, ante a filo, ante bianche, top in superficie solida, pareti bianche, pavimento in gres porcellanato, pavimento grigio, top marrone, soffitto in carta da parati e carta da parati

Ispirazione per una lavanderia multiuso classica di medie dimensioni con lavello da incasso, ante lisce, ante bianche, top in marmo, paraspruzzi bianco, paraspruzzi con piastrelle in ceramica, pareti gialle, parquet chiaro, lavatrice e asciugatrice affiancate, pavimento marrone, top bianco, soffitto in carta da parati e carta da parati

Immagine di una grande lavanderia multiuso country con lavello integrato, ante con bugna sagomata, ante bianche, top in quarzite, pareti blu, pavimento in legno massello medio, lavatrice e asciugatrice affiancate, pavimento marrone, top bianco, paraspruzzi bianco, paraspruzzi in granito, soffitto in carta da parati e carta da parati

This 1990s brick home had decent square footage and a massive front yard, but no way to enjoy it. Each room needed an update, so the entire house was renovated and remodeled, and an addition was put on over the existing garage to create a symmetrical front. The old brown brick was painted a distressed white.
The 500sf 2nd floor addition includes 2 new bedrooms for their teen children, and the 12'x30' front porch lanai with standing seam metal roof is a nod to the homeowners' love for the Islands. Each room is beautifully appointed with large windows, wood floors, white walls, white bead board ceilings, glass doors and knobs, and interior wood details reminiscent of Hawaiian plantation architecture.
The kitchen was remodeled to increase width and flow, and a new laundry / mudroom was added in the back of the existing garage. The master bath was completely remodeled. Every room is filled with books, and shelves, many made by the homeowner.
Project photography by Kmiecik Imagery.
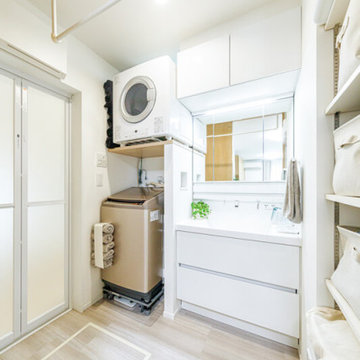
脱衣洗面所を兼ねたランドリースペース。見え方にも配慮して、常にすっきりと爽やかさが際立つ空間に。「夜のうちに乾燥機を回しておけば、それだけで家事が時短できます」と奥様。住まいが進化して、ガス乾燥機や部屋干しするご家庭も多くなっています。
Idee per una lavanderia multiuso moderna di medie dimensioni con lavello sottopiano, nessun'anta, ante bianche, pareti bianche, parquet chiaro, lavatrice e asciugatrice a colonna, pavimento beige, top bianco, soffitto in carta da parati e carta da parati
Idee per una lavanderia multiuso moderna di medie dimensioni con lavello sottopiano, nessun'anta, ante bianche, pareti bianche, parquet chiaro, lavatrice e asciugatrice a colonna, pavimento beige, top bianco, soffitto in carta da parati e carta da parati
51 Foto di lavanderie con ante bianche e soffitto in carta da parati
2