134 Foto di lavanderie con ante bianche e pavimento in pietra calcarea
Filtra anche per:
Budget
Ordina per:Popolari oggi
41 - 60 di 134 foto
1 di 3
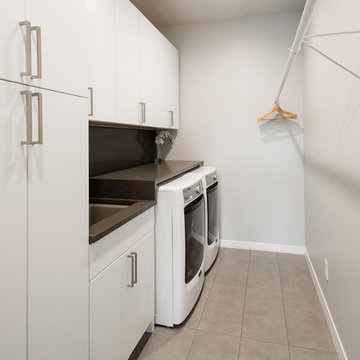
We gave this 1978 home a magnificent modern makeover that the homeowners love! Our designers were able to maintain the great architecture of this home but remove necessary walls, soffits and doors needed to open up the space.
In the living room, we opened up the bar by removing soffits and openings, to now seat 6. The original low brick hearth was replaced with a cool floating concrete hearth from floor to ceiling. The wall that once closed off the kitchen was demoed to 42" counter top height, so that it now opens up to the dining room and entry way. The coat closet opening that once opened up into the entry way was moved around the corner to open up in a less conspicuous place.
The secondary master suite used to have a small stand up shower and a tiny linen closet but now has a large double shower and a walk in closet, all while maintaining the space and sq. ft.in the bedroom. The powder bath off the entry was refinished, soffits removed and finished with a modern accent tile giving it an artistic modern touch
Design/Remodel by Hatfield Builders & Remodelers | Photography by Versatile Imaging

This pantry was designed and made for a Georgian house near Bath. The client and the interior designers decided to take inspiration from the original Georgian doors and panelling for the style of the kitchen and the pantry.
This is a classic English country pantry with a modern twist. In the centre of the tall cupboards are two integrated larder units. The rest of the cupboards are organised for laundry, cleaning and other household requirements.
Designed and hand built by Tim Wood
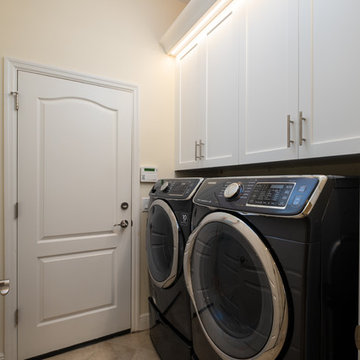
Ispirazione per un piccolo ripostiglio-lavanderia chic con ante in stile shaker, ante bianche, pareti beige, pavimento in pietra calcarea, lavatrice e asciugatrice affiancate e pavimento beige
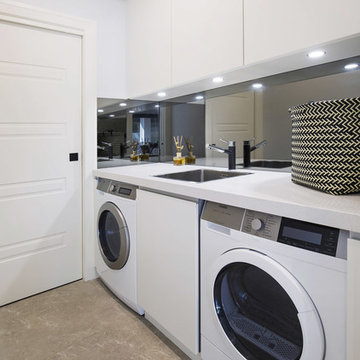
Tidy, modern laundry adjoining the kitchen space
Photos: Paul Worsley @ Live By The Sea
Ispirazione per una piccola sala lavanderia minimalista con lavello a vasca singola, ante lisce, ante bianche, top in quarzo composito, pareti bianche, pavimento in pietra calcarea, lavatrice e asciugatrice affiancate e pavimento beige
Ispirazione per una piccola sala lavanderia minimalista con lavello a vasca singola, ante lisce, ante bianche, top in quarzo composito, pareti bianche, pavimento in pietra calcarea, lavatrice e asciugatrice affiancate e pavimento beige
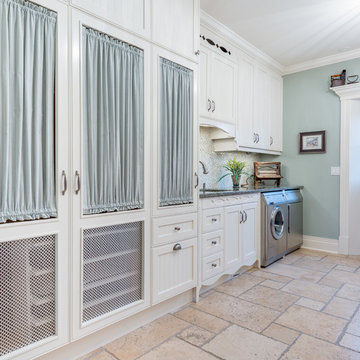
Idee per una sala lavanderia classica di medie dimensioni con ante in stile shaker, ante bianche, pareti blu, pavimento in pietra calcarea, lavatrice e asciugatrice affiancate, lavello sottopiano e pavimento beige
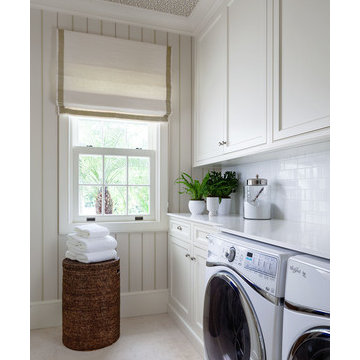
Ispirazione per una lavanderia di medie dimensioni con ante a filo, ante bianche, pareti multicolore e pavimento in pietra calcarea
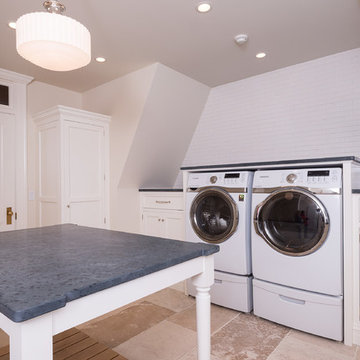
Photographed by Karol Steczkowski
Foto di una sala lavanderia stile marinaro con ante bianche, pavimento in pietra calcarea e lavatrice e asciugatrice affiancate
Foto di una sala lavanderia stile marinaro con ante bianche, pavimento in pietra calcarea e lavatrice e asciugatrice affiancate

Feature Trim: Briggs Veneer Innato Virginia Walnut; White Benchtop: Quantum Quartz White Swirl 40mm. White Cabinetry: Bonlex IHCO White Gloss. Floor Tiles: Milano Stone Limestone Mistral. Miele Appliances.
Photography: DMax Photography
Photography: DMax Photography
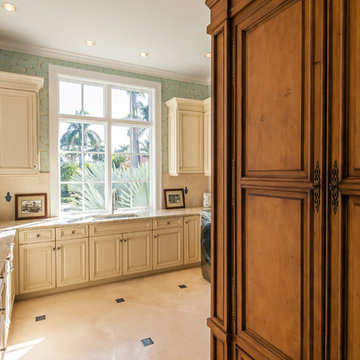
The laundry room has custom cabinets and an antique armoire paired with a stone floor for a fresh take on Old Florida style. Plenty of countertop space allows for laundry and special projects to be easily completed.
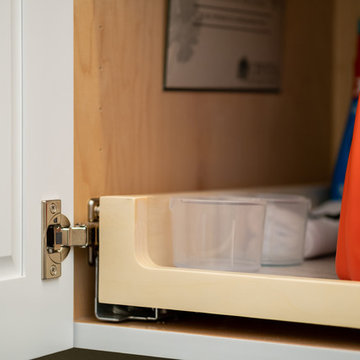
Esempio di un piccolo ripostiglio-lavanderia tradizionale con ante in stile shaker, ante bianche, pareti beige, pavimento in pietra calcarea, lavatrice e asciugatrice affiancate e pavimento beige
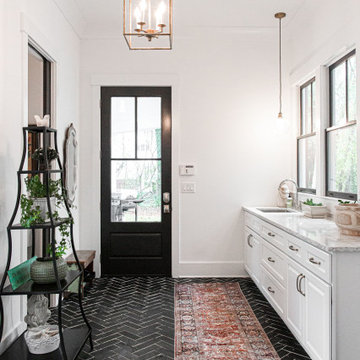
Ispirazione per una sala lavanderia country di medie dimensioni con lavello sottopiano, ante in stile shaker, ante bianche, top in granito, paraspruzzi in granito, pareti bianche, pavimento in pietra calcarea, lavatrice e asciugatrice affiancate e pavimento nero
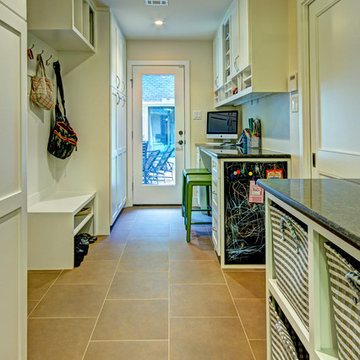
Christopher Davison, AIA
Esempio di una lavanderia multiuso chic di medie dimensioni con ante in stile shaker, ante bianche, top in granito, pareti beige, pavimento in pietra calcarea e lavatrice e asciugatrice a colonna
Esempio di una lavanderia multiuso chic di medie dimensioni con ante in stile shaker, ante bianche, top in granito, pareti beige, pavimento in pietra calcarea e lavatrice e asciugatrice a colonna
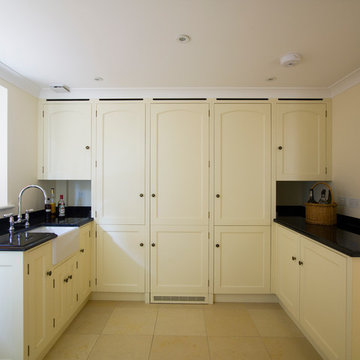
Tim Wood
Ispirazione per una piccola lavanderia multiuso chic con lavello stile country, ante con riquadro incassato, ante bianche, pareti bianche, pavimento in pietra calcarea e lavatrice e asciugatrice nascoste
Ispirazione per una piccola lavanderia multiuso chic con lavello stile country, ante con riquadro incassato, ante bianche, pareti bianche, pavimento in pietra calcarea e lavatrice e asciugatrice nascoste
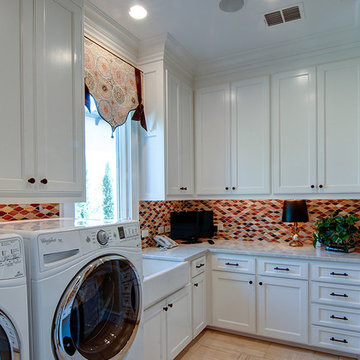
This beautiful but very functional laundry room features granite countertops and glass tile back splash, ample storage and work space and a great place to keep the puppies.
The clients worked with the collaborative efforts of builders Ron and Fred Parker, architect Don Wheaton, and interior designer Robin Froesche to create this incredible home.
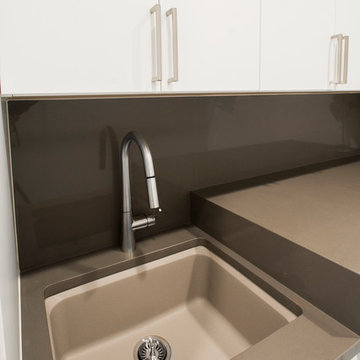
We gave this 1978 home a magnificent modern makeover that the homeowners love! Our designers were able to maintain the great architecture of this home but remove necessary walls, soffits and doors needed to open up the space.
In the living room, we opened up the bar by removing soffits and openings, to now seat 6. The original low brick hearth was replaced with a cool floating concrete hearth from floor to ceiling. The wall that once closed off the kitchen was demoed to 42" counter top height, so that it now opens up to the dining room and entry way. The coat closet opening that once opened up into the entry way was moved around the corner to open up in a less conspicuous place.
The secondary master suite used to have a small stand up shower and a tiny linen closet but now has a large double shower and a walk in closet, all while maintaining the space and sq. ft.in the bedroom. The powder bath off the entry was refinished, soffits removed and finished with a modern accent tile giving it an artistic modern touch
Design/Remodel by Hatfield Builders & Remodelers | Photography by Versatile Imaging
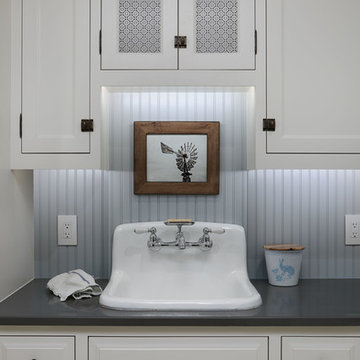
The laundry room just became a destination space! The cabinetry is a throw-back to a bygone era. It was wonderful then, and it is wonderful now.
Photo: Voelker Photo LLC
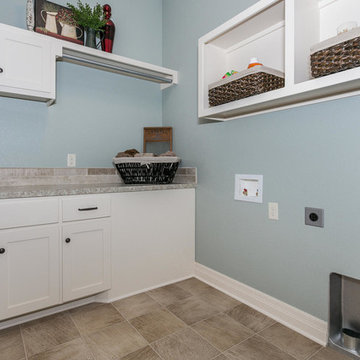
Ispirazione per una lavanderia classica di medie dimensioni con ante in stile shaker, ante bianche, top in granito, pareti blu e pavimento in pietra calcarea
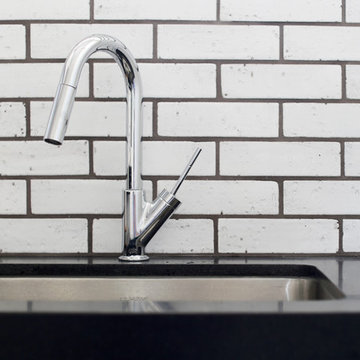
Waterworks Grove Brickworks in Sugar White adorns the backsplash in this home's laundry room. Faucet selected from Lavish The Bath Gallery.
Cabochon Surfaces & Fixtures
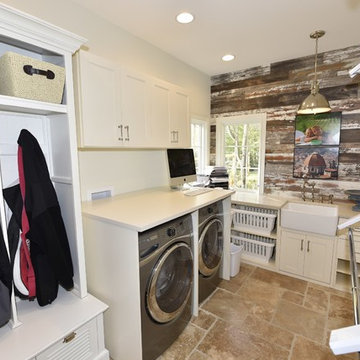
The reclaimed paneling again repeats in the laundry room.
Foto di una piccola lavanderia multiuso tradizionale con lavello stile country, ante lisce, ante bianche, top in quarzo composito, pareti bianche, pavimento in pietra calcarea e lavatrice e asciugatrice affiancate
Foto di una piccola lavanderia multiuso tradizionale con lavello stile country, ante lisce, ante bianche, top in quarzo composito, pareti bianche, pavimento in pietra calcarea e lavatrice e asciugatrice affiancate
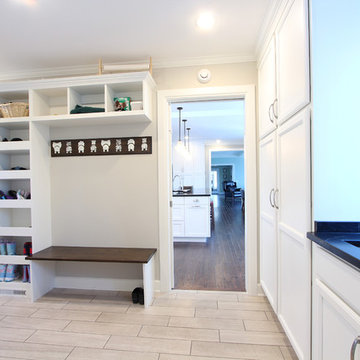
Open cubbies were placed near the back door in this mudroom / laundry room. The vertical storage is shoe storage and the horizontal storage is great space for baskets and dog storage. A metal sheet pan from a local hardware store was framed for displaying artwork. The bench top is stained to hide wear and tear. The coat hook rail was a DIY project the homeowner did to add a bit of whimsy to the space.
134 Foto di lavanderie con ante bianche e pavimento in pietra calcarea
3