359 Foto di lavanderie con ante bianche e pavimento in cemento
Filtra anche per:
Budget
Ordina per:Popolari oggi
121 - 140 di 359 foto
1 di 3

Custom Built home designed to fit on an undesirable lot provided a great opportunity to think outside of the box with creating a large open concept living space with a kitchen, dining room, living room, and sitting area. This space has extra high ceilings with concrete radiant heat flooring and custom IKEA cabinetry throughout. The master suite sits tucked away on one side of the house while the other bedrooms are upstairs with a large flex space, great for a kids play area!

Foto di una lavanderia stile rurale con lavello sottopiano, ante in stile shaker, ante bianche, top in legno, paraspruzzi bianco, paraspruzzi in legno, pareti bianche, pavimento in cemento, lavatrice e asciugatrice affiancate, pavimento grigio, top marrone e pareti in perlinato
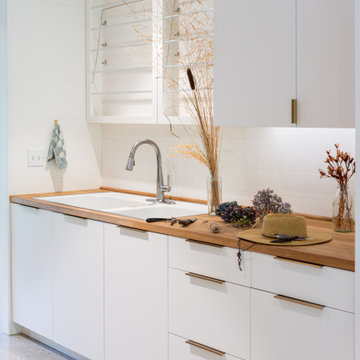
Esempio di una lavanderia multiuso minimalista con lavello da incasso, ante lisce, ante bianche, top in legno, paraspruzzi bianco, paraspruzzi in perlinato, pareti bianche, pavimento in cemento, pavimento grigio, top marrone e pareti in perlinato
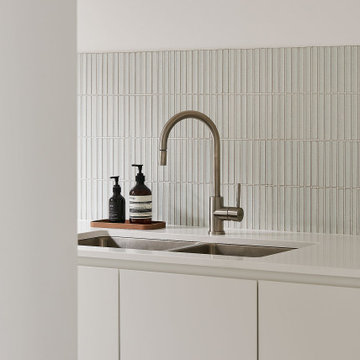
Foto di una lavanderia minimal di medie dimensioni con lavello sottopiano, ante lisce, ante bianche, top in quarzite, paraspruzzi blu, paraspruzzi in gres porcellanato, pareti bianche, pavimento in cemento, pavimento grigio e top bianco
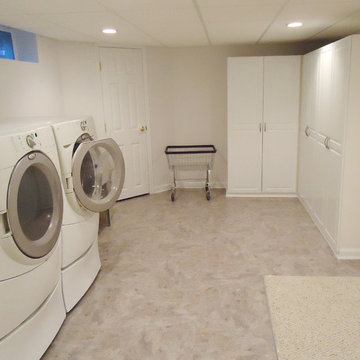
A&E Construction
Idee per una grande sala lavanderia chic con ante bianche, pareti bianche, pavimento in cemento e lavatrice e asciugatrice affiancate
Idee per una grande sala lavanderia chic con ante bianche, pareti bianche, pavimento in cemento e lavatrice e asciugatrice affiancate
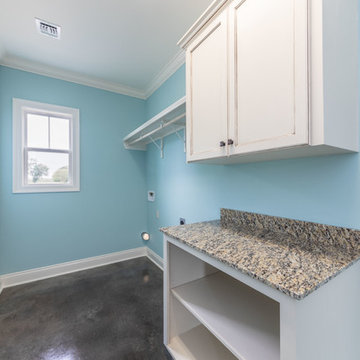
Immagine di una sala lavanderia country di medie dimensioni con ante lisce, ante bianche, top in granito, pareti blu, pavimento in cemento, lavatrice e asciugatrice affiancate, pavimento marrone e top beige

Modern Heritage House
Queenscliff, Sydney. Garigal Country
Architect: RAMA Architects
Build: Liebke Projects
Photo: Simon Whitbread
This project was an alterations and additions to an existing Art Deco Heritage House on Sydney's Northern Beaches. Our aim was to celebrate the honest red brick vernacular of this 5 bedroom home but boldly modernise and open the inside using void spaces, large windows and heavy structural elements to allow an open and flowing living area to the rear. The goal was to create a sense of harmony with the existing heritage elements and the modern interior, whilst also highlighting the distinction of the new from the old. So while we embraced the brick facade in its material and scale, we sought to differentiate the new through the use of colour, scale and form.
(RAMA Architects)
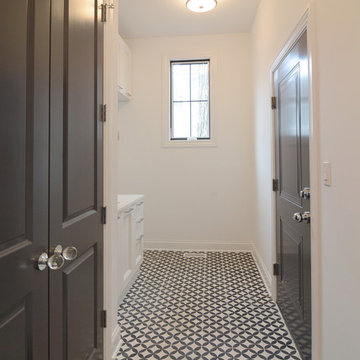
Foto di una piccola sala lavanderia tradizionale con lavello da incasso, ante con riquadro incassato, ante bianche, top in quarzite, pareti bianche, pavimento in cemento e lavatrice e asciugatrice a colonna
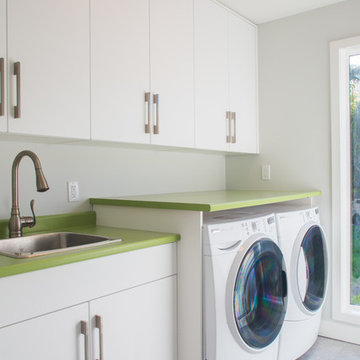
Foto di una lavanderia minimalista con lavello da incasso, ante bianche, top in laminato, pareti bianche, pavimento in cemento, lavatrice e asciugatrice affiancate e top verde
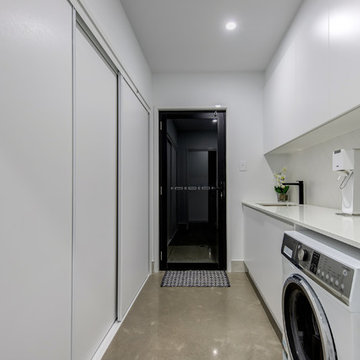
Ispirazione per una sala lavanderia industriale di medie dimensioni con ante bianche, pareti bianche, pavimento in cemento, lavatrice e asciugatrice affiancate, pavimento grigio, top bianco, lavello sottopiano e top in quarzo composito
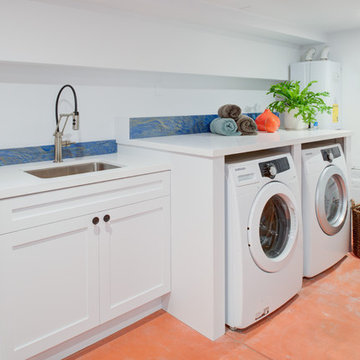
Treve Johnson Photography
Idee per una grande lavanderia multiuso minimal con lavello da incasso, ante lisce, ante bianche, top in quarzo composito, pareti bianche, pavimento in cemento, lavatrice e asciugatrice affiancate, pavimento arancione e top bianco
Idee per una grande lavanderia multiuso minimal con lavello da incasso, ante lisce, ante bianche, top in quarzo composito, pareti bianche, pavimento in cemento, lavatrice e asciugatrice affiancate, pavimento arancione e top bianco
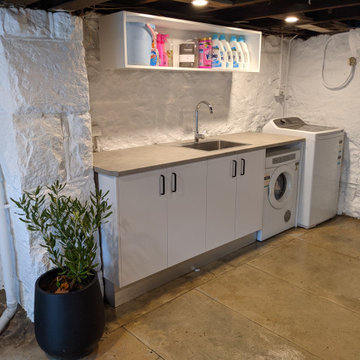
Basement Laundry upgrade; installed down-lights, re-painted the walls, sand and polish concrete flooring and installed new joinery with sink and shelves for machinery and installed new facade and french doors for the opening. Lastly we added a laundry shoot from the upstairs kitchen to the laundry
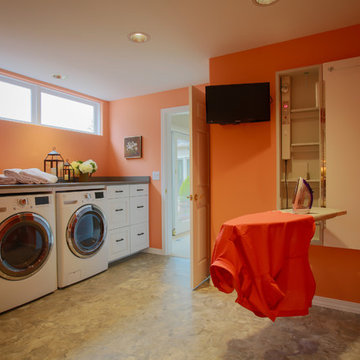
The new laundry and garden room was created by capturing the old master bathroom and walk in closet spaces. Their laundry use to be in their basement.
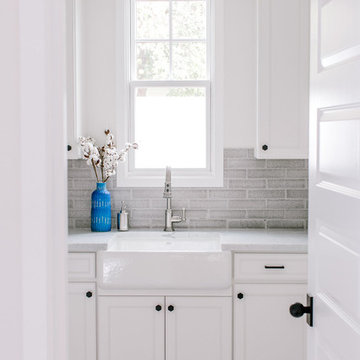
Ispirazione per una sala lavanderia country con lavello stile country, ante bianche, top in marmo, pareti grigie, pavimento in cemento e lavatrice e asciugatrice affiancate

Photography by: Dave Goldberg (Tapestry Images)
Idee per una lavanderia industriale di medie dimensioni con lavello sottopiano, ante lisce, ante bianche, top in superficie solida, paraspruzzi multicolore, paraspruzzi con piastrelle di vetro, pavimento in cemento e pavimento marrone
Idee per una lavanderia industriale di medie dimensioni con lavello sottopiano, ante lisce, ante bianche, top in superficie solida, paraspruzzi multicolore, paraspruzzi con piastrelle di vetro, pavimento in cemento e pavimento marrone
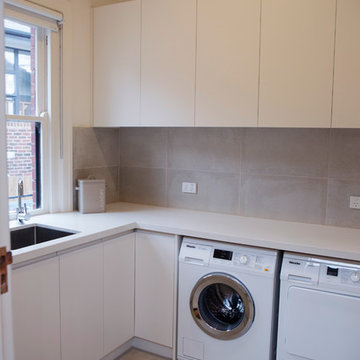
Tina Giorgio Photograohy
Esempio di una piccola sala lavanderia contemporanea con lavello sottopiano, ante bianche, top in quarzo composito, lavatrice e asciugatrice affiancate, ante lisce, pareti bianche e pavimento in cemento
Esempio di una piccola sala lavanderia contemporanea con lavello sottopiano, ante bianche, top in quarzo composito, lavatrice e asciugatrice affiancate, ante lisce, pareti bianche e pavimento in cemento
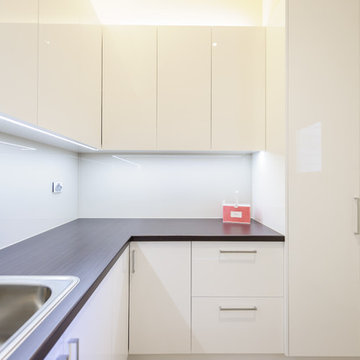
Large laundry with timber look gloss laminate benchtop to match adjacent kitchen cabinets. Gloss laminate doors to cabinets. Glass splashback to match adjacent kitchen. Linen cupboard with laundry chute from upstairs childrens quarters. Drying cupboard under the stairs to the right of the linen cupboard/laundry chute.

The industrial feel carries from the bathroom into the laundry, with the same tiles used throughout creating a sleek finish to a commonly mundane space. With room for both the washing machine and dryer under the bench, there is plenty of space for sorting laundry. Unique to our client’s lifestyle, a second fridge also lives in the laundry for all their entertaining needs.
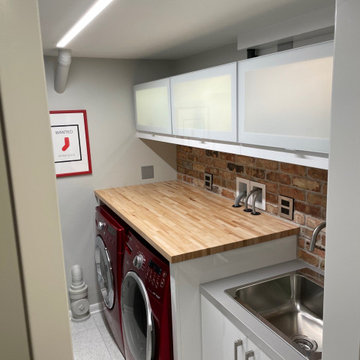
1960s laundry room renovation. Nurazzo tile floors. Reclaimed Chicago brick backsplash. Maple butcher-block counter. IKEA cabinets w/backlit glass. Focal Point linear Seem semi-recessed LED light. Salsbury lockers. 4-panel glass pocket door. Red washer/dryer combo for pop of color.
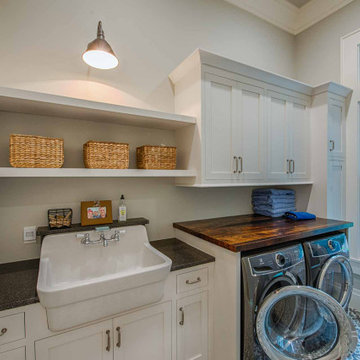
Farmhouse sink, custom cabinetry, concrete tile floor.
Foto di una lavanderia con lavello stile country, ante in stile shaker, ante bianche, top in legno, pareti bianche, pavimento in cemento, lavatrice e asciugatrice affiancate, pavimento multicolore e top marrone
Foto di una lavanderia con lavello stile country, ante in stile shaker, ante bianche, top in legno, pareti bianche, pavimento in cemento, lavatrice e asciugatrice affiancate, pavimento multicolore e top marrone
359 Foto di lavanderie con ante bianche e pavimento in cemento
7