264 Foto di lavanderie con ante beige e pavimento beige
Filtra anche per:
Budget
Ordina per:Popolari oggi
41 - 60 di 264 foto
1 di 3
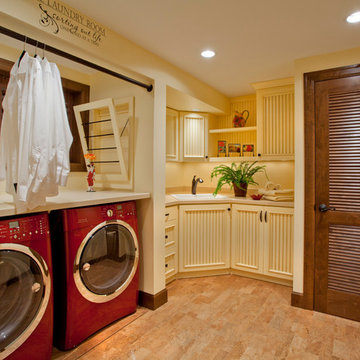
Excuse me....this is the laundry room? OMG I could stay in here all day and do laundry.
Idee per una lavanderia tradizionale con ante beige, pavimento beige e top beige
Idee per una lavanderia tradizionale con ante beige, pavimento beige e top beige
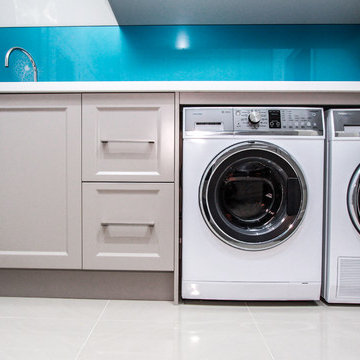
side by side washer and dryer combo. blue glass splashback
Foto di una lavanderia multiuso design di medie dimensioni con lavello sottopiano, ante beige, top in granito, pareti beige, pavimento con piastrelle in ceramica, lavatrice e asciugatrice a colonna e pavimento beige
Foto di una lavanderia multiuso design di medie dimensioni con lavello sottopiano, ante beige, top in granito, pareti beige, pavimento con piastrelle in ceramica, lavatrice e asciugatrice a colonna e pavimento beige
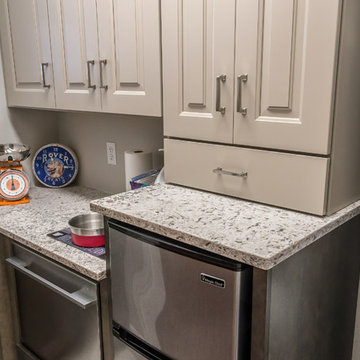
This client couple was serious about their master shower. They researched and had professionally designed a 4x6' shower, outfitted with an all-Kohler system of 3 traditional heads, 6 body heads, a handheld spray and an 18" rain shower head, plus a steam infusion system and audio—all fully monitored and controlled from the wall-mounted touch pad. The top-of-the-line Kohler toilet senses someone approaching and opens itself. It has a heated seat, built-in bidet, hidden tank, and remote control. The advanced-design LaGrand electrical switches and outlets are flexible, innovative, and beautiful. The heated floor keeps feet comfy. A special, high-capacity water line supplies 3 on-demand natural gas water heaters to feed the shower system. We also refinished the wooden floors in the master bedroom, and replaced the traditional wooden stair railings with sleek, stainless steel cable railings. The remodeled laundry room includes a dog food prep station, complete with mini dishwasher.
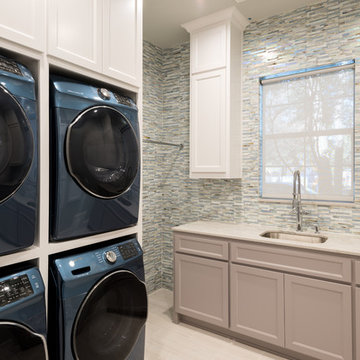
Michael Hunter Photography
Idee per una grande sala lavanderia tradizionale con lavello sottopiano, ante con riquadro incassato, ante beige, pareti multicolore, lavatrice e asciugatrice a colonna, top in marmo, pavimento in gres porcellanato e pavimento beige
Idee per una grande sala lavanderia tradizionale con lavello sottopiano, ante con riquadro incassato, ante beige, pareti multicolore, lavatrice e asciugatrice a colonna, top in marmo, pavimento in gres porcellanato e pavimento beige
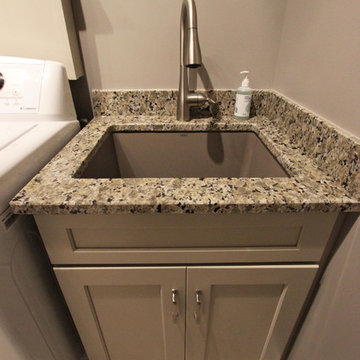
In the laundry room, Medallion Gold series Park Place door style with flat center panel finished in Chai Latte classic paint accented with Westerly 3 ¾” pulls in Satin Nickel. Giallo Traversella Granite was installed on the countertop. A Moen Arbor single handle faucet with pull down spray in Spot Resist Stainless. The sink is a Blanco Liven laundry sink finished in truffle. The flooring is Kraus Enstyle Culbres vinyl tile 12” x 24” in the color Blancos.
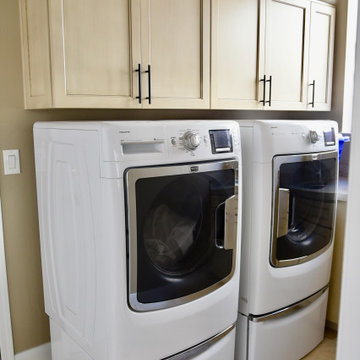
Ispirazione per una piccola lavanderia multiuso minimal con lavello sottopiano, ante in stile shaker, ante beige, top in granito, pareti beige, pavimento in travertino, lavatrice e asciugatrice affiancate e pavimento beige
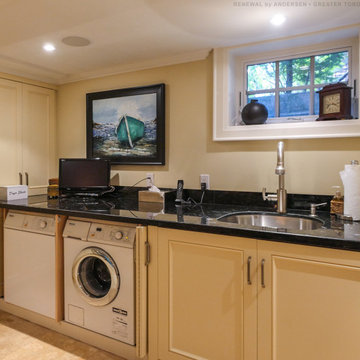
Great laundry room with new basement window we installed. This functional and stylish space with black counters and lots of space looks terrific with this new awning style basement window with colonial grilles. Get started replacing the windows in your house with Renewal by Andersen of Greater Toronto, serving most of Ontario.
Find out more about replacing your home windows and doors -- Contact Us Today! 844-819-3040
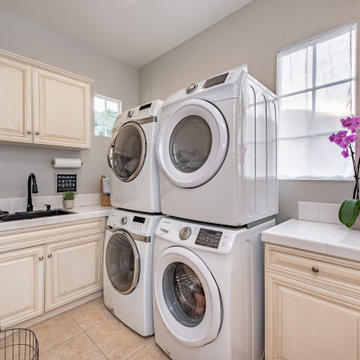
Nestled at the top of the prestigious Enclave neighborhood established in 2006, this privately gated and architecturally rich Hacienda estate lacks nothing. Situated at the end of a cul-de-sac on nearly 4 acres and with approx 5,000 sqft of single story luxurious living, the estate boasts a Cabernet vineyard of 120+/- vines and manicured grounds.
Stroll to the top of what feels like your own private mountain and relax on the Koi pond deck, sink golf balls on the putting green, and soak in the sweeping vistas from the pergola. Stunning views of mountains, farms, cafe lights, an orchard of 43 mature fruit trees, 4 avocado trees, a large self-sustainable vegetable/herb garden and lush lawns. This is the entertainer’s estate you have dreamed of but could never find.
The newer infinity edge saltwater oversized pool/spa features PebbleTek surfaces, a custom waterfall, rock slide, dreamy deck jets, beach entry, and baja shelf –-all strategically positioned to capture the extensive views of the distant mountain ranges (at times snow-capped). A sleek cabana is flanked by Mediterranean columns, vaulted ceilings, stone fireplace & hearth, plus an outdoor spa-like bathroom w/travertine floors, frameless glass walkin shower + dual sinks.
Cook like a pro in the fully equipped outdoor kitchen featuring 3 granite islands consisting of a new built in gas BBQ grill, two outdoor sinks, gas cooktop, fridge, & service island w/patio bar.
Inside you will enjoy your chef’s kitchen with the GE Monogram 6 burner cooktop + grill, GE Mono dual ovens, newer SubZero Built-in Refrigeration system, substantial granite island w/seating, and endless views from all windows. Enjoy the luxury of a Butler’s Pantry plus an oversized walkin pantry, ideal for staying stocked and organized w/everyday essentials + entertainer’s supplies.
Inviting full size granite-clad wet bar is open to family room w/fireplace as well as the kitchen area with eat-in dining. An intentional front Parlor room is utilized as the perfect Piano Lounge, ideal for entertaining guests as they enter or as they enjoy a meal in the adjacent Dining Room. Efficiency at its finest! A mudroom hallway & workhorse laundry rm w/hookups for 2 washer/dryer sets. Dualpane windows, newer AC w/new ductwork, newer paint, plumbed for central vac, and security camera sys.
With plenty of natural light & mountain views, the master bed/bath rivals the amenities of any day spa. Marble clad finishes, include walkin frameless glass shower w/multi-showerheads + bench. Two walkin closets, soaking tub, W/C, and segregated dual sinks w/custom seated vanity. Total of 3 bedrooms in west wing + 2 bedrooms in east wing. Ensuite bathrooms & walkin closets in nearly each bedroom! Floorplan suitable for multi-generational living and/or caretaker quarters. Wheelchair accessible/RV Access + hookups. Park 10+ cars on paver driveway! 4 car direct & finished garage!
Ready for recreation in the comfort of your own home? Built in trampoline, sandpit + playset w/turf. Zoned for Horses w/equestrian trails, hiking in backyard, room for volleyball, basketball, soccer, and more. In addition to the putting green, property is located near Sunset Hills, WoodRanch & Moorpark Country Club Golf Courses. Near Presidential Library, Underwood Farms, beaches & easy FWY access. Ideally located near: 47mi to LAX, 6mi to Westlake Village, 5mi to T.O. Mall. Find peace and tranquility at 5018 Read Rd: Where the outdoor & indoor spaces feel more like a sanctuary and less like the outside world.
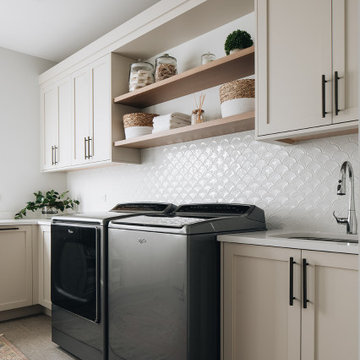
Immagine di una grande sala lavanderia tradizionale con lavello sottopiano, ante in stile shaker, ante beige, top in quarzo composito, paraspruzzi bianco, paraspruzzi con piastrelle in ceramica, pareti bianche, pavimento in gres porcellanato, lavatrice e asciugatrice affiancate, pavimento beige e top bianco
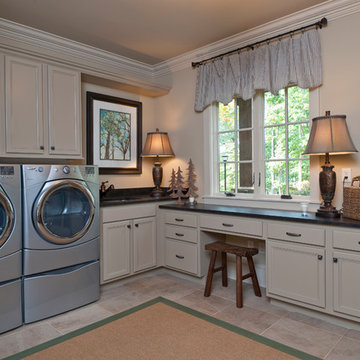
A Dillard-Jones Builders design – this home's Old World influences and high craftsmanship come together to create a sense of timeless quality, stability, and tranquility.
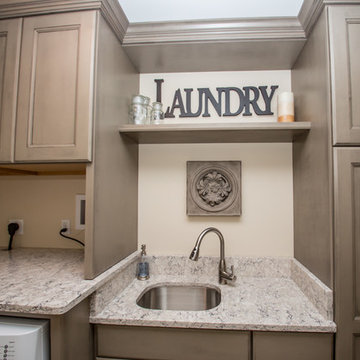
Decora Cabinetry, Maple Roslyn Door Style in the Angora finish. The countertops are Viatera “Aria” with eased edge.
Designer: Dave Mauricio
Photo Credit: Nicola Richard
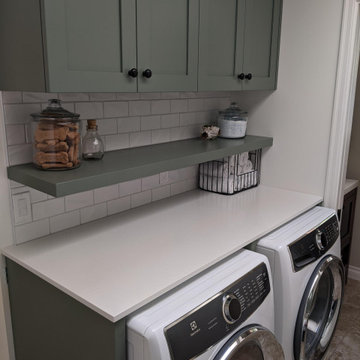
Transitional kitchen with custom cabinets in a custom green colour with matte black pulls, quartz countertops and ceramic subway tile backsplash. Floors are existing to the home.
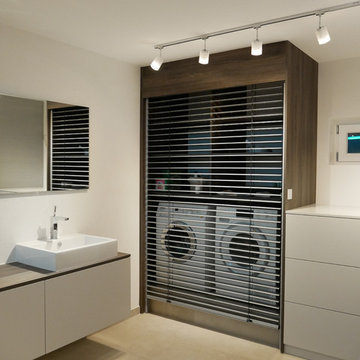
Im Keller des Einfamilienhauses meiner Kunden sollte ein Wellnessbad mit Dampfdusche entstehen, das gleichzeitig mit Waschmaschine, Trockner und viel Stauraum ausgestattet ist. Waschmaschine und Trockner versteckten wir in einem Schrank mit einer elektrischen, aluminiumfarbenen Jalousie. Die Dampfdusche ist mit Aromatherapie, Farblicht, Buetooth und Nebeldüsen bestückt. Hier vergisst man den Alltag schnell und entspannt wunderbar auf Knopfdruck.
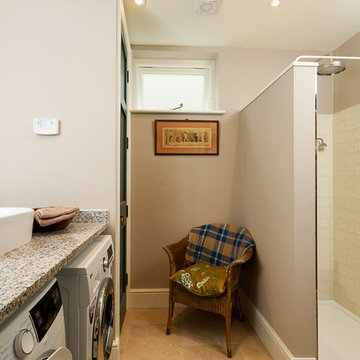
Utility Room + Shower, WC + Boiler Cupboard.
Photography by Chris Kemp.
Ispirazione per una grande lavanderia multiuso eclettica con lavello stile country, ante in stile shaker, ante beige, top in granito, pareti beige, pavimento in travertino, lavatrice e asciugatrice affiancate, pavimento beige e top grigio
Ispirazione per una grande lavanderia multiuso eclettica con lavello stile country, ante in stile shaker, ante beige, top in granito, pareti beige, pavimento in travertino, lavatrice e asciugatrice affiancate, pavimento beige e top grigio
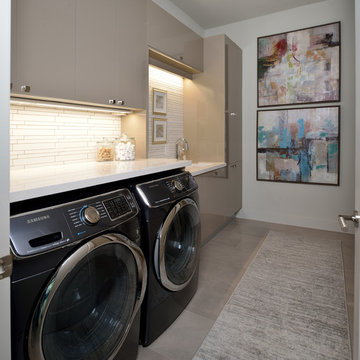
Idee per una grande sala lavanderia contemporanea con ante lisce, ante beige, pareti bianche, lavatrice e asciugatrice affiancate, pavimento beige, lavello sottopiano, top in quarzo composito, pavimento con piastrelle in ceramica e top bianco
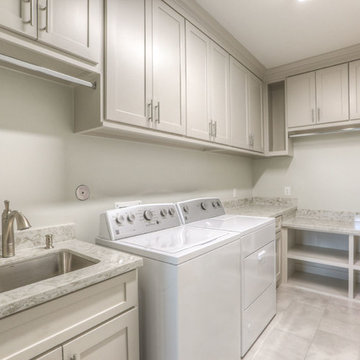
main laundry room by bedrooms
Immagine di una grande sala lavanderia chic con lavello sottopiano, ante in stile shaker, ante beige, top in granito, pareti bianche, pavimento con piastrelle in ceramica, lavatrice e asciugatrice affiancate e pavimento beige
Immagine di una grande sala lavanderia chic con lavello sottopiano, ante in stile shaker, ante beige, top in granito, pareti bianche, pavimento con piastrelle in ceramica, lavatrice e asciugatrice affiancate e pavimento beige
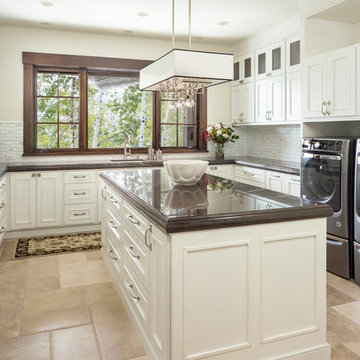
Esempio di una sala lavanderia chic con lavello a vasca singola, ante con riquadro incassato, ante beige, pareti beige, lavatrice e asciugatrice affiancate, pavimento beige e top marrone

Photography: Alyssa Lee Photography
Esempio di una sala lavanderia chic di medie dimensioni con lavello sottopiano, top in quarzo composito, pavimento in gres porcellanato, top bianco, ante in stile shaker, ante beige, pareti multicolore e pavimento beige
Esempio di una sala lavanderia chic di medie dimensioni con lavello sottopiano, top in quarzo composito, pavimento in gres porcellanato, top bianco, ante in stile shaker, ante beige, pareti multicolore e pavimento beige
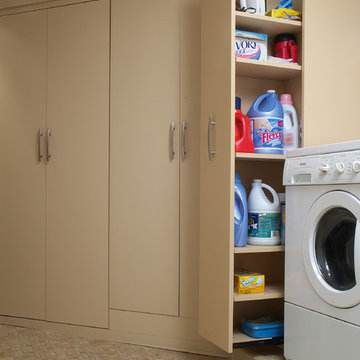
Immagine di una lavanderia multiuso classica di medie dimensioni con ante lisce, ante beige, lavatrice e asciugatrice affiancate, pareti beige, pavimento in gres porcellanato e pavimento beige
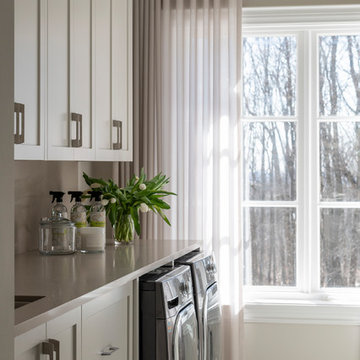
Immagine di una grande sala lavanderia design con lavello a vasca singola, ante in stile shaker, ante beige, top in superficie solida, pareti beige, pavimento in gres porcellanato, lavatrice e asciugatrice affiancate, pavimento beige e top beige
264 Foto di lavanderie con ante beige e pavimento beige
3