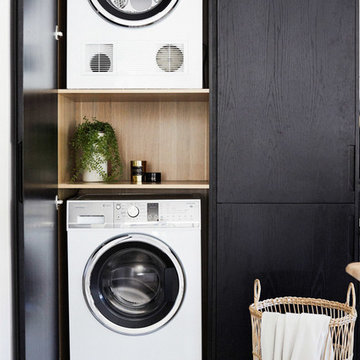1.939 Foto di lavanderie con ante beige e ante nere
Filtra anche per:
Budget
Ordina per:Popolari oggi
121 - 140 di 1.939 foto
1 di 3
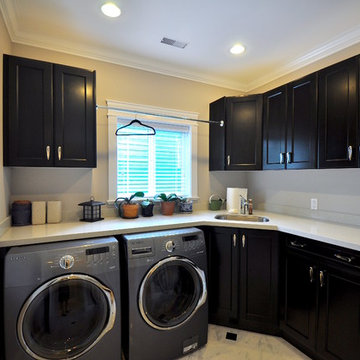
This European custom asymmetrical Georgian-revival mansion features 7 bedrooms, 7.5 bathrooms with skylights, 3 kitchens, dining room, formal living room, and 2 laundry rooms; all with radiant heating throughout and central air conditioning and HRV systems.
The backyard is a beautiful 6500 sqft private park with koi pond featured in Home & Garden Magazine.
The main floor features a classic cross-hall design, family room, nook, extra bedroom, den with closet, and Euro & Wok kitchens completed with Miele / Viking appliances.
The basement has a private home theatre with a 3-D projector, guest bedroom, and a 1-bedroom in-law suite with separate entrance.
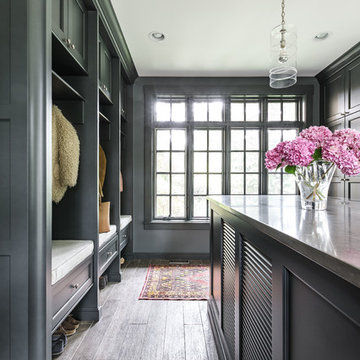
Idee per una grande lavanderia multiuso tradizionale con ante in stile shaker, parquet scuro, ante nere e pareti grigie

Photo Credits: Aaron Leitz
Foto di una lavanderia multiuso moderna di medie dimensioni con lavello integrato, ante lisce, ante nere, top in acciaio inossidabile, pareti grigie, pavimento in cemento, lavatrice e asciugatrice affiancate e pavimento grigio
Foto di una lavanderia multiuso moderna di medie dimensioni con lavello integrato, ante lisce, ante nere, top in acciaio inossidabile, pareti grigie, pavimento in cemento, lavatrice e asciugatrice affiancate e pavimento grigio
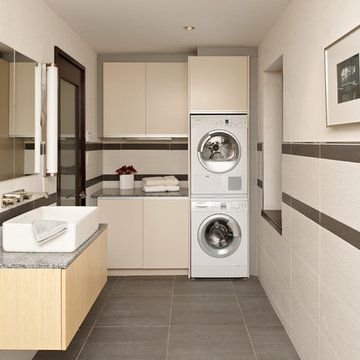
- Interior Designer: InUnison Design, Inc. - Christine Frisk
- Architect: TE Studio Ltd. - Tim Eian
- Builder: Moore Construction Services
Esempio di una lavanderia multiuso minimal con ante lisce, ante beige, lavatrice e asciugatrice a colonna, pavimento grigio e top grigio
Esempio di una lavanderia multiuso minimal con ante lisce, ante beige, lavatrice e asciugatrice a colonna, pavimento grigio e top grigio
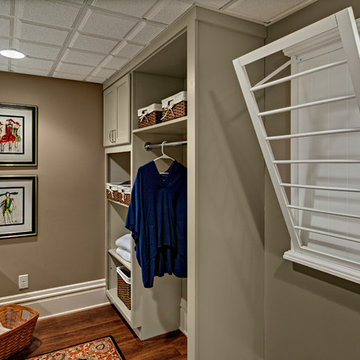
Mark Ehlen
Idee per una grande lavanderia multiuso tradizionale con lavello sottopiano, ante in stile shaker, ante beige, top in granito, pareti beige, pavimento in legno massello medio e lavatrice e asciugatrice affiancate
Idee per una grande lavanderia multiuso tradizionale con lavello sottopiano, ante in stile shaker, ante beige, top in granito, pareti beige, pavimento in legno massello medio e lavatrice e asciugatrice affiancate
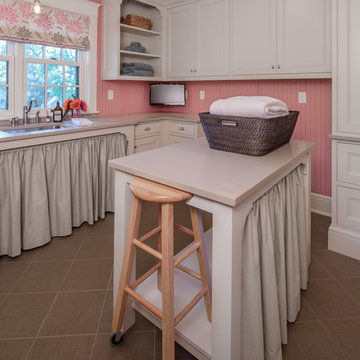
Farm Kid Studios
Ispirazione per una sala lavanderia chic con lavello sottopiano, ante con riquadro incassato, ante beige, pareti rosa e lavatrice e asciugatrice affiancate
Ispirazione per una sala lavanderia chic con lavello sottopiano, ante con riquadro incassato, ante beige, pareti rosa e lavatrice e asciugatrice affiancate

APD was hired to update the primary bathroom and laundry room of this ranch style family home. Included was a request to add a powder bathroom where one previously did not exist to help ease the chaos for the young family. The design team took a little space here and a little space there, coming up with a reconfigured layout including an enlarged primary bathroom with large walk-in shower, a jewel box powder bath, and a refreshed laundry room including a dog bath for the family’s four legged member!

Immagine di una lavanderia multiuso bohémian di medie dimensioni con lavello stile country, ante con riquadro incassato, ante beige, top in granito, paraspruzzi multicolore, paraspruzzi in granito, pareti grigie, pavimento in cemento, lavatrice e asciugatrice affiancate, pavimento multicolore, top multicolore e travi a vista
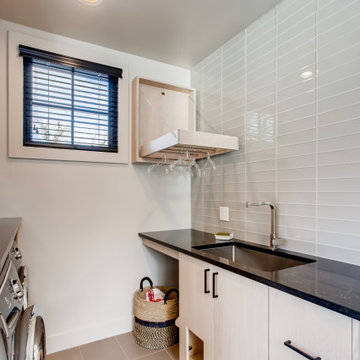
Quarter Sawn White Oak with a White Wash Stain
Esempio di una sala lavanderia design con ante lisce, ante beige, top nero, lavello sottopiano, pareti bianche, lavatrice e asciugatrice affiancate e pavimento beige
Esempio di una sala lavanderia design con ante lisce, ante beige, top nero, lavello sottopiano, pareti bianche, lavatrice e asciugatrice affiancate e pavimento beige
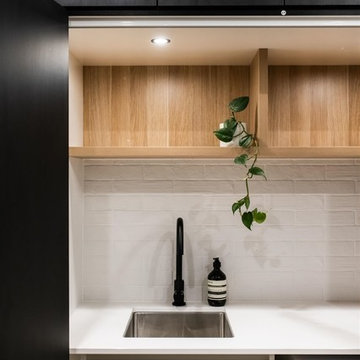
Immagine di una grande lavanderia design con lavello a vasca singola, ante nere, top in superficie solida, pareti bianche, pavimento in gres porcellanato e top nero
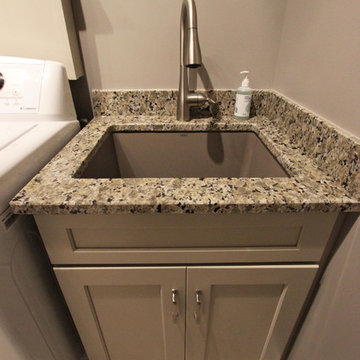
In the laundry room, Medallion Gold series Park Place door style with flat center panel finished in Chai Latte classic paint accented with Westerly 3 ¾” pulls in Satin Nickel. Giallo Traversella Granite was installed on the countertop. A Moen Arbor single handle faucet with pull down spray in Spot Resist Stainless. The sink is a Blanco Liven laundry sink finished in truffle. The flooring is Kraus Enstyle Culbres vinyl tile 12” x 24” in the color Blancos.
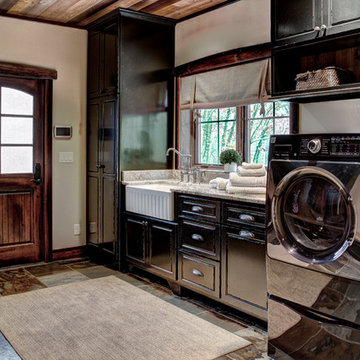
Ispirazione per una lavanderia multiuso stile rurale di medie dimensioni con lavello stile country, ante con bugna sagomata, ante nere, top in granito, pareti beige, pavimento in ardesia e lavatrice e asciugatrice affiancate

We planned a thoughtful redesign of this beautiful home while retaining many of the existing features. We wanted this house to feel the immediacy of its environment. So we carried the exterior front entry style into the interiors, too, as a way to bring the beautiful outdoors in. In addition, we added patios to all the bedrooms to make them feel much bigger. Luckily for us, our temperate California climate makes it possible for the patios to be used consistently throughout the year.
The original kitchen design did not have exposed beams, but we decided to replicate the motif of the 30" living room beams in the kitchen as well, making it one of our favorite details of the house. To make the kitchen more functional, we added a second island allowing us to separate kitchen tasks. The sink island works as a food prep area, and the bar island is for mail, crafts, and quick snacks.
We designed the primary bedroom as a relaxation sanctuary – something we highly recommend to all parents. It features some of our favorite things: a cognac leather reading chair next to a fireplace, Scottish plaid fabrics, a vegetable dye rug, art from our favorite cities, and goofy portraits of the kids.
---
Project designed by Courtney Thomas Design in La Cañada. Serving Pasadena, Glendale, Monrovia, San Marino, Sierra Madre, South Pasadena, and Altadena.
For more about Courtney Thomas Design, see here: https://www.courtneythomasdesign.com/
To learn more about this project, see here:
https://www.courtneythomasdesign.com/portfolio/functional-ranch-house-design/

Idee per una piccola sala lavanderia moderna con lavello a vasca singola, ante lisce, ante beige, top in quarzo composito, paraspruzzi grigio, paraspruzzi in gres porcellanato, pareti grigie, pavimento in gres porcellanato, lavatrice e asciugatrice affiancate, pavimento grigio e top bianco

We planned a thoughtful redesign of this beautiful home while retaining many of the existing features. We wanted this house to feel the immediacy of its environment. So we carried the exterior front entry style into the interiors, too, as a way to bring the beautiful outdoors in. In addition, we added patios to all the bedrooms to make them feel much bigger. Luckily for us, our temperate California climate makes it possible for the patios to be used consistently throughout the year.
The original kitchen design did not have exposed beams, but we decided to replicate the motif of the 30" living room beams in the kitchen as well, making it one of our favorite details of the house. To make the kitchen more functional, we added a second island allowing us to separate kitchen tasks. The sink island works as a food prep area, and the bar island is for mail, crafts, and quick snacks.
We designed the primary bedroom as a relaxation sanctuary – something we highly recommend to all parents. It features some of our favorite things: a cognac leather reading chair next to a fireplace, Scottish plaid fabrics, a vegetable dye rug, art from our favorite cities, and goofy portraits of the kids.
---
Project designed by Courtney Thomas Design in La Cañada. Serving Pasadena, Glendale, Monrovia, San Marino, Sierra Madre, South Pasadena, and Altadena.
For more about Courtney Thomas Design, see here: https://www.courtneythomasdesign.com/
To learn more about this project, see here:
https://www.courtneythomasdesign.com/portfolio/functional-ranch-house-design/

This stunning home is a combination of the best of traditional styling with clean and modern design, creating a look that will be as fresh tomorrow as it is today. Traditional white painted cabinetry in the kitchen, combined with the slab backsplash, a simpler door style and crown moldings with straight lines add a sleek, non-fussy style. An architectural hood with polished brass accents and stainless steel appliances dress up this painted kitchen for upscale, contemporary appeal. The kitchen islands offers a notable color contrast with their rich, dark, gray finish.
The stunning bar area is the entertaining hub of the home. The second bar allows the homeowners an area for their guests to hang out and keeps them out of the main work zone.
The family room used to be shut off from the kitchen. Opening up the wall between the two rooms allows for the function of modern living. The room was full of built ins that were removed to give the clean esthetic the homeowners wanted. It was a joy to redesign the fireplace to give it the contemporary feel they longed for.
Their used to be a large angled wall in the kitchen (the wall the double oven and refrigerator are on) by straightening that out, the homeowners gained better function in the kitchen as well as allowing for the first floor laundry to now double as a much needed mudroom room as well.

Photographer: Kerri Torrey
Ispirazione per una lavanderia multiuso design di medie dimensioni con lavatrice e asciugatrice affiancate, pavimento beige, lavello da incasso, ante in stile shaker, ante beige, top in quarzo composito, pareti beige, pavimento con piastrelle in ceramica e top beige
Ispirazione per una lavanderia multiuso design di medie dimensioni con lavatrice e asciugatrice affiancate, pavimento beige, lavello da incasso, ante in stile shaker, ante beige, top in quarzo composito, pareti beige, pavimento con piastrelle in ceramica e top beige

Akhunov Architects / Дизайн интерьера в Перми и не только
Ispirazione per una sala lavanderia moderna di medie dimensioni con lavello integrato, ante lisce, ante nere, top in superficie solida, pareti nere, pavimento con piastrelle in ceramica, lavasciuga, pavimento grigio e top nero
Ispirazione per una sala lavanderia moderna di medie dimensioni con lavello integrato, ante lisce, ante nere, top in superficie solida, pareti nere, pavimento con piastrelle in ceramica, lavasciuga, pavimento grigio e top nero
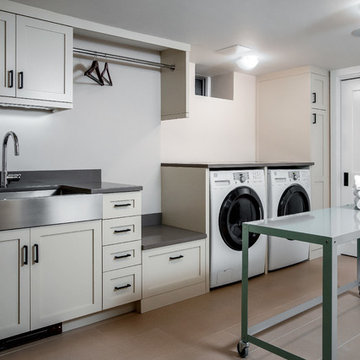
What else could you want. Washer/Dryer, beverage refrigerator, pantry, extra refrigerator, hanging clothes storage, a retro folding table, laundry farm sink and a broom closet......all in this new basement laundry room.
The mechanical room is tucked behind the sliding doors.
1.939 Foto di lavanderie con ante beige e ante nere
7
