301 Foto di lavanderie con ante a filo e top bianco
Filtra anche per:
Budget
Ordina per:Popolari oggi
141 - 160 di 301 foto
1 di 3
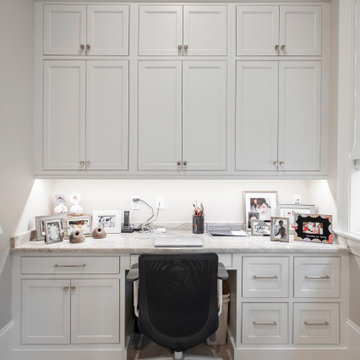
Foto di una sala lavanderia tradizionale di medie dimensioni con lavello sottopiano, ante a filo, ante bianche, top in quarzite, pareti grigie, pavimento in marmo, lavatrice e asciugatrice affiancate, pavimento grigio e top bianco
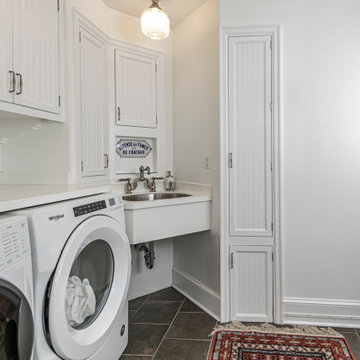
Esempio di una sala lavanderia chic con lavello stile country, ante a filo, ante bianche, top in quarzo composito, pareti bianche, lavatrice e asciugatrice affiancate e top bianco
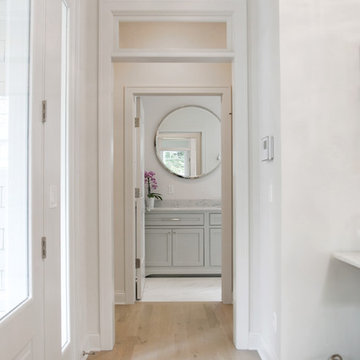
Shanna Wolf
Esempio di una sala lavanderia tradizionale di medie dimensioni con lavello sottopiano, ante a filo, ante grigie, top in quarzo composito, pareti grigie, pavimento con piastrelle in ceramica, lavatrice e asciugatrice affiancate, pavimento bianco e top bianco
Esempio di una sala lavanderia tradizionale di medie dimensioni con lavello sottopiano, ante a filo, ante grigie, top in quarzo composito, pareti grigie, pavimento con piastrelle in ceramica, lavatrice e asciugatrice affiancate, pavimento bianco e top bianco
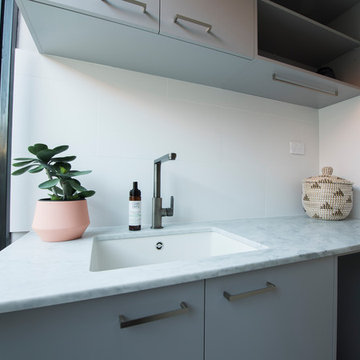
Alana Blowfield
Immagine di una piccola sala lavanderia contemporanea con lavello a vasca singola, ante a filo, ante grigie, top in marmo, pareti bianche, top bianco, pavimento in gres porcellanato, lavatrice e asciugatrice nascoste e pavimento grigio
Immagine di una piccola sala lavanderia contemporanea con lavello a vasca singola, ante a filo, ante grigie, top in marmo, pareti bianche, top bianco, pavimento in gres porcellanato, lavatrice e asciugatrice nascoste e pavimento grigio
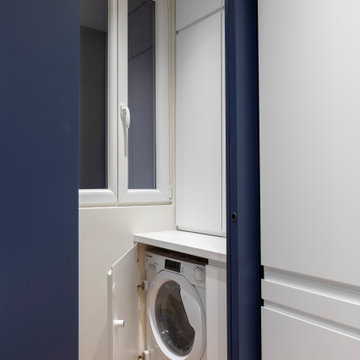
La porte coulissante bleue ouverte laisse apparaitre la continuité de la cuisine, cet espace est dédié à la buanderie d'un coté et donne accès de l'autre à la porte des toilettes
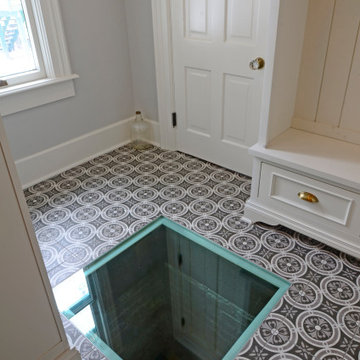
This 1779 Historic Mansion had been sold out of the Family many years ago. When the last owner decided to sell it, the Frame Family bought it back and have spent 2018 and 2019 restoring remodeling the rooms of the home. This was a Very Exciting with Great Client. Please enjoy the finished look and please contact us with any questions.
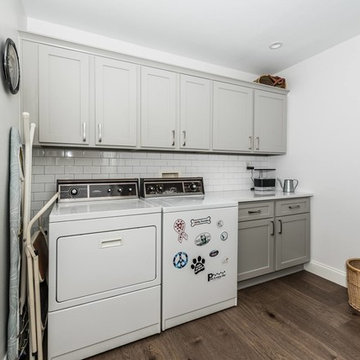
Immagine di una sala lavanderia design di medie dimensioni con ante a filo, ante grigie, top in quarzite, pareti bianche, pavimento in legno massello medio, lavatrice e asciugatrice affiancate, pavimento marrone e top bianco

This compact bathroom and laundry has all the amenities of a much larger space in a 5'-3" x 8'-6" footprint. We removed the 1980's bath and laundry, rebuilt the sagging structure, and reworked ventilation, electric and plumbing. The shower couldn't be smaller than 30" wide, and the 24" Miele washer and dryer required 28". The wall dividing shower and machines is solid plywood with tile and wall paneling.
Schluter system electric radiant heat and black octogon tile completed the floor. We worked closely with the homeowner, refining selections and coming up with several contingencies due to lead times and space constraints.
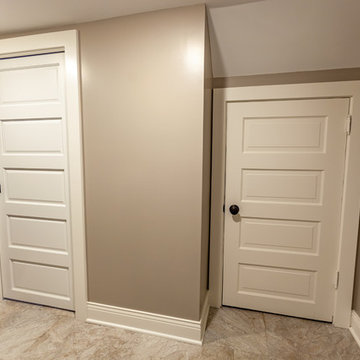
Tired of doing laundry in an unfinished rugged basement? The owners of this 1922 Seward Minneapolis home were as well! They contacted Castle to help them with their basement planning and build for a finished laundry space and new bathroom with shower.
Changes were first made to improve the health of the home. Asbestos tile flooring/glue was abated and the following items were added: a sump pump and drain tile, spray foam insulation, a glass block window, and a Panasonic bathroom fan.
After the designer and client walked through ideas to improve flow of the space, we decided to eliminate the existing 1/2 bath in the family room and build the new 3/4 bathroom within the existing laundry room. This allowed the family room to be enlarged.
Plumbing fixtures in the bathroom include a Kohler, Memoirs® Stately 24″ pedestal bathroom sink, Kohler, Archer® sink faucet and showerhead in polished chrome, and a Kohler, Highline® Comfort Height® toilet with Class Five® flush technology.
American Olean 1″ hex tile was installed in the shower’s floor, and subway tile on shower walls all the way up to the ceiling. A custom frameless glass shower enclosure finishes the sleek, open design.
Highly wear-resistant Adura luxury vinyl tile flooring runs throughout the entire bathroom and laundry room areas.
The full laundry room was finished to include new walls and ceilings. Beautiful shaker-style cabinetry with beadboard panels in white linen was chosen, along with glossy white cultured marble countertops from Central Marble, a Blanco, Precis 27″ single bowl granite composite sink in cafe brown, and a Kohler, Bellera® sink faucet.
We also decided to save and restore some original pieces in the home, like their existing 5-panel doors; one of which was repurposed into a pocket door for the new bathroom.
The homeowners completed the basement finish with new carpeting in the family room. The whole basement feels fresh, new, and has a great flow. They will enjoy their healthy, happy home for years to come.
Designed by: Emily Blonigen
See full details, including before photos at https://www.castlebri.com/basements/project-3378-1/
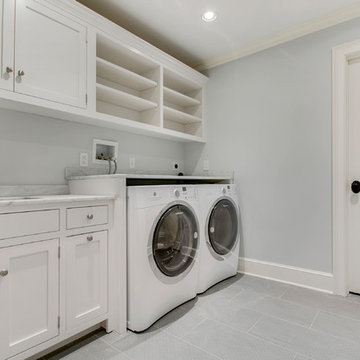
Esempio di una lavanderia multiuso country di medie dimensioni con ante a filo e top bianco
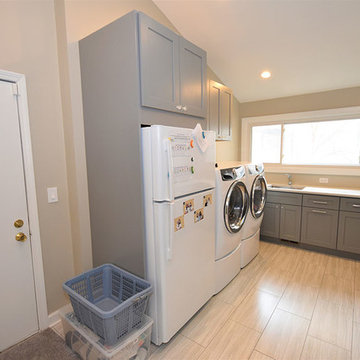
Immagine di una sala lavanderia minimal di medie dimensioni con lavello da incasso, ante a filo, ante grigie, top in quarzo composito, pareti beige, parquet chiaro, lavasciuga, pavimento marrone e top bianco

Foto di una sala lavanderia etnica di medie dimensioni con lavello sottopiano, ante a filo, ante bianche, pareti bianche, pavimento in gres porcellanato, pavimento grigio e top bianco
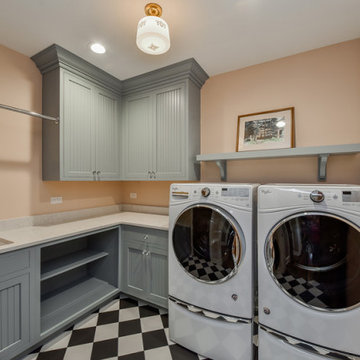
Immagine di una piccola sala lavanderia classica con lavello sottopiano, ante a filo, ante blu, top in quarzo composito, pareti rosa, pavimento con piastrelle in ceramica, lavatrice e asciugatrice affiancate, pavimento nero e top bianco
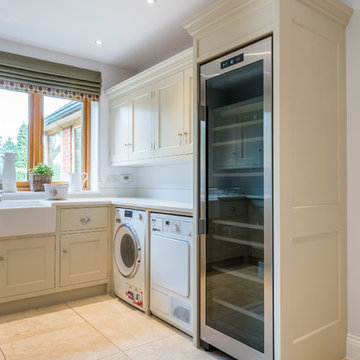
A beautiful and functional space, this bespoke modern country style utility room was handmade at our Hertfordshire workshop. A contemporary take on a farmhouse kitchen and hand painted in light grey creating a elegant and timeless cabinetry.
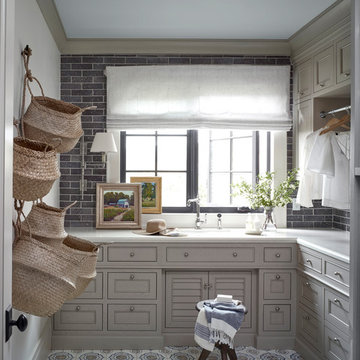
Luker Photography
Ispirazione per una lavanderia country con ante a filo, ante grigie, pareti grigie, pavimento multicolore e top bianco
Ispirazione per una lavanderia country con ante a filo, ante grigie, pareti grigie, pavimento multicolore e top bianco
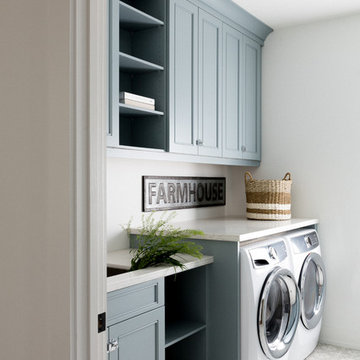
Light Blue Modern Farmhouse Laundry Room with plenty of storage space.
Custom Cabinetry: Thorpe Concepts
Photography: Young Glass Photography
Esempio di una sala lavanderia tradizionale di medie dimensioni con lavello sottopiano, ante a filo, ante blu, top in quarzo composito, pareti bianche, pavimento in gres porcellanato, lavatrice e asciugatrice affiancate, pavimento bianco e top bianco
Esempio di una sala lavanderia tradizionale di medie dimensioni con lavello sottopiano, ante a filo, ante blu, top in quarzo composito, pareti bianche, pavimento in gres porcellanato, lavatrice e asciugatrice affiancate, pavimento bianco e top bianco
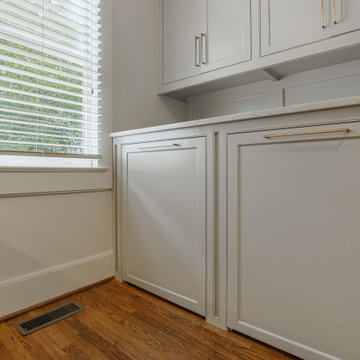
Hidden washer and dryer in open laundry room.
Esempio di una piccola lavanderia multiuso tradizionale con ante a filo, ante grigie, top in marmo, paraspruzzi a effetto metallico, paraspruzzi a specchio, pareti bianche, parquet scuro, lavatrice e asciugatrice affiancate, pavimento marrone e top bianco
Esempio di una piccola lavanderia multiuso tradizionale con ante a filo, ante grigie, top in marmo, paraspruzzi a effetto metallico, paraspruzzi a specchio, pareti bianche, parquet scuro, lavatrice e asciugatrice affiancate, pavimento marrone e top bianco
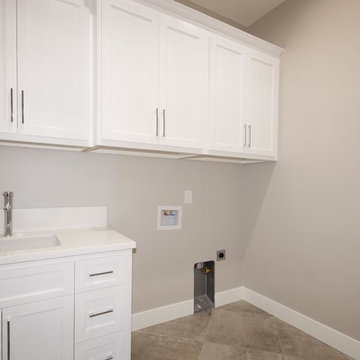
Foto di una piccola sala lavanderia design con lavello integrato, ante a filo, ante bianche, top in pietra calcarea, pareti grigie, pavimento con piastrelle in ceramica, lavatrice e asciugatrice affiancate, pavimento beige e top bianco
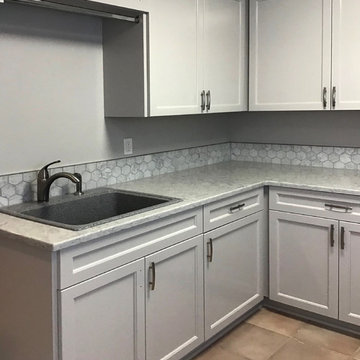
Zapata Design LLC
Idee per una sala lavanderia country di medie dimensioni con lavello a vasca singola, ante a filo, ante grigie, top in granito, pareti grigie, pavimento con piastrelle in ceramica, lavatrice e asciugatrice affiancate, pavimento rosa e top bianco
Idee per una sala lavanderia country di medie dimensioni con lavello a vasca singola, ante a filo, ante grigie, top in granito, pareti grigie, pavimento con piastrelle in ceramica, lavatrice e asciugatrice affiancate, pavimento rosa e top bianco
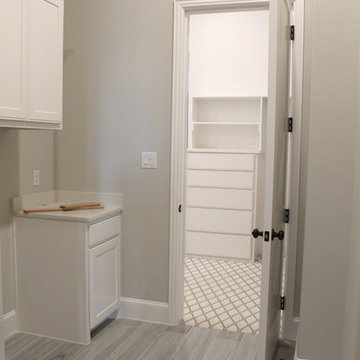
Laundry room with wood-look porcelain tile, leading into master closet.
Foto di una sala lavanderia classica di medie dimensioni con lavello sottopiano, ante a filo, ante bianche, pareti grigie, pavimento in gres porcellanato, lavatrice e asciugatrice affiancate, pavimento grigio e top bianco
Foto di una sala lavanderia classica di medie dimensioni con lavello sottopiano, ante a filo, ante bianche, pareti grigie, pavimento in gres porcellanato, lavatrice e asciugatrice affiancate, pavimento grigio e top bianco
301 Foto di lavanderie con ante a filo e top bianco
8