2.068 Foto di lavanderie con ante a filo e nessun'anta
Filtra anche per:
Budget
Ordina per:Popolari oggi
121 - 140 di 2.068 foto
1 di 3

Idee per un ripostiglio-lavanderia contemporaneo di medie dimensioni con nessun'anta, ante bianche, top in legno, pareti grigie, pavimento in vinile, pavimento beige, top bianco, soffitto in carta da parati e carta da parati
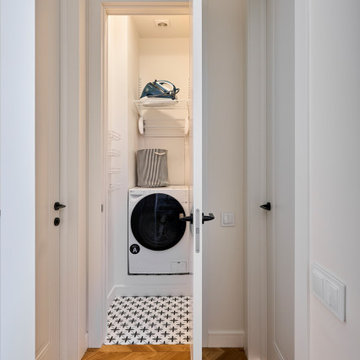
Idee per un piccolo ripostiglio-lavanderia tradizionale con nessun'anta, pareti bianche, pavimento in gres porcellanato, lavatrice e asciugatrice affiancate e pavimento bianco

Ground floor side extension to accommodate garage, storage, boot room and utility room. A first floor side extensions to accommodate two extra bedrooms and a shower room for guests. Loft conversion to accommodate a master bedroom, en-suite and storage.

This 3 storey mid-terrace townhouse on the Harringay Ladder was in desperate need for some modernisation and general recuperation, having not been altered for several decades.
We were appointed to reconfigure and completely overhaul the outrigger over two floors which included new kitchen/dining and replacement conservatory to the ground with bathroom, bedroom & en-suite to the floor above.
Like all our projects we considered a variety of layouts and paid close attention to the form of the new extension to replace the uPVC conservatory to the rear garden. Conceived as a garden room, this space needed to be flexible forming an extension to the kitchen, containing utilities, storage and a nursery for plants but a space that could be closed off with when required, which led to discrete glazed pocket sliding doors to retain natural light.
We made the most of the north-facing orientation by adopting a butterfly roof form, typical to the London terrace, and introduced high-level clerestory windows, reaching up like wings to bring in morning and evening sunlight. An entirely bespoke glazed roof, double glazed panels supported by exposed Douglas fir rafters, provides an abundance of light at the end of the spacial sequence, a threshold space between the kitchen and the garden.
The orientation also meant it was essential to enhance the thermal performance of the un-insulated and damp masonry structure so we introduced insulation to the roof, floor and walls, installed passive ventilation which increased the efficiency of the external envelope.
A predominantly timber-based material palette of ash veneered plywood, for the garden room walls and new cabinets throughout, douglas fir doors and windows and structure, and an oak engineered floor all contribute towards creating a warm and characterful space.

Tom Roe
Immagine di una piccola lavanderia multiuso classica con lavello da incasso, ante a filo, ante bianche, top in marmo, pareti blu, pavimento con piastrelle in ceramica, lavasciuga, pavimento multicolore e top bianco
Immagine di una piccola lavanderia multiuso classica con lavello da incasso, ante a filo, ante bianche, top in marmo, pareti blu, pavimento con piastrelle in ceramica, lavasciuga, pavimento multicolore e top bianco
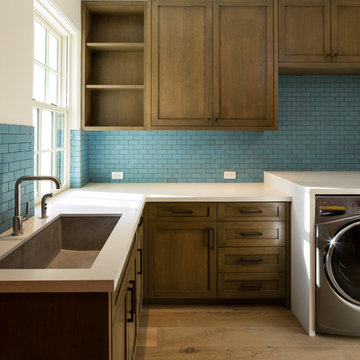
Foto di una sala lavanderia chic di medie dimensioni con lavello sottopiano, ante a filo, ante bianche, pareti blu, pavimento in legno massello medio e lavatrice e asciugatrice affiancate

A fold-out ironing board is hidden behind a false drawer front. This ironing board swivels for comfort and is the perfect place to touch up a collar and cuffs or press a freshly laundered table cloth.
Peggy Woodall - designer

Pepper!!! Patiently waiting beneath the lovely 100-year edge on the soapstone counter top...wondering why we need to show the whole internet her fortress of solitude. Heather Shier (Photographer)
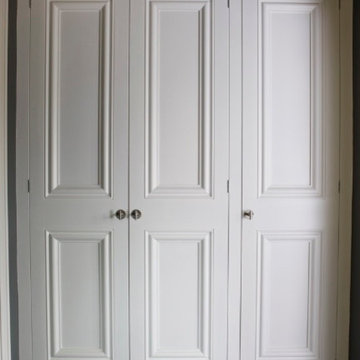
Bespoke landry cupboard built in wall to wall
Esempio di una piccola lavanderia multiuso chic con ante a filo
Esempio di una piccola lavanderia multiuso chic con ante a filo
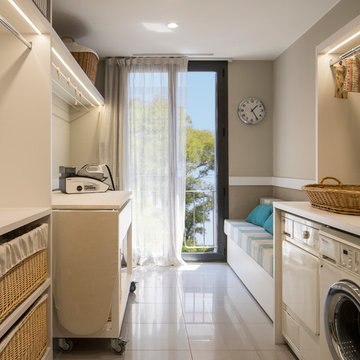
Proyecto realizado por Meritxell Ribé - The Room Studio
Construcción: The Room Work
Fotografías: Mauricio Fuertes
Immagine di una sala lavanderia nordica di medie dimensioni con nessun'anta, lavatrice e asciugatrice affiancate e ante bianche
Immagine di una sala lavanderia nordica di medie dimensioni con nessun'anta, lavatrice e asciugatrice affiancate e ante bianche

Large, stainless steel sink with wall faucet that has a sprinkler head makes bath time easier. This unique space is loaded with amenities devoted to pampering four-legged family members, including an island for brushing, built-in water fountain, and hideaway food dish holders.
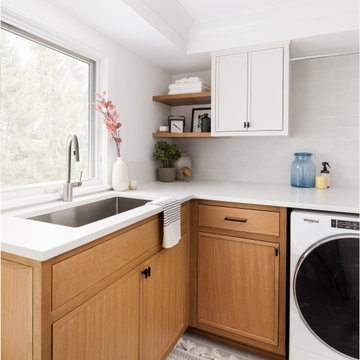
Esempio di una lavanderia multiuso tradizionale di medie dimensioni con lavello da incasso, ante a filo, ante bianche, top in superficie solida, pareti bianche, lavatrice e asciugatrice affiancate, pavimento grigio e top bianco

A laundry lover's dream...linen closet behind KNCrowder's Come Along System. Doors are paired with our patented Catch'n'Close System to ensure a full and quiet closure of the three doors.
You can open and close at 3 doors at once.
A super spacious second floor laundry room can be quickly closed off for a modern clean look.
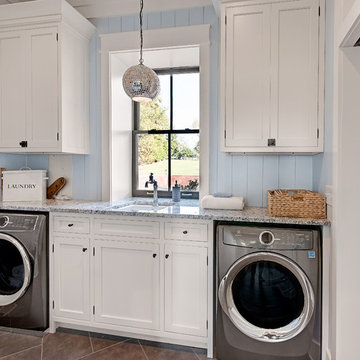
Ispirazione per una lavanderia stile marino di medie dimensioni con lavello sottopiano, ante bianche, top in granito, pareti blu, lavatrice e asciugatrice affiancate, pavimento grigio e ante a filo
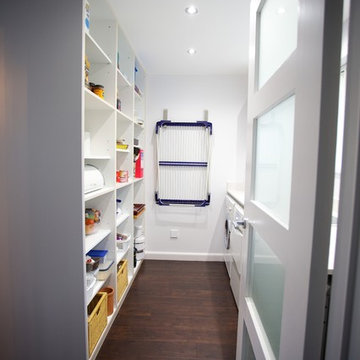
We created a bespoke utility room that created easy access and sight to everything in storage
Idee per una piccola lavanderia multiuso design con nessun'anta, top in superficie solida, pareti grigie e lavatrice e asciugatrice affiancate
Idee per una piccola lavanderia multiuso design con nessun'anta, top in superficie solida, pareti grigie e lavatrice e asciugatrice affiancate
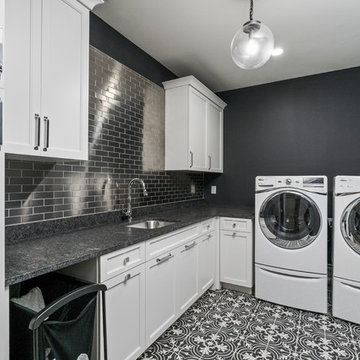
Foto di una sala lavanderia chic con lavello sottopiano, ante a filo, ante bianche, pareti nere, lavatrice e asciugatrice affiancate, pavimento nero e top nero
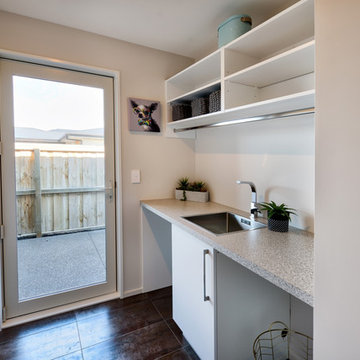
Space efficient New Zealand laundry configured for front loading washer and dryer. Convenient overhead storage and hanging rail.
Idee per una sala lavanderia design di medie dimensioni con lavello da incasso, nessun'anta, ante bianche, top in laminato, pareti bianche, pavimento con piastrelle in ceramica, lavatrice e asciugatrice affiancate e pavimento marrone
Idee per una sala lavanderia design di medie dimensioni con lavello da incasso, nessun'anta, ante bianche, top in laminato, pareti bianche, pavimento con piastrelle in ceramica, lavatrice e asciugatrice affiancate e pavimento marrone
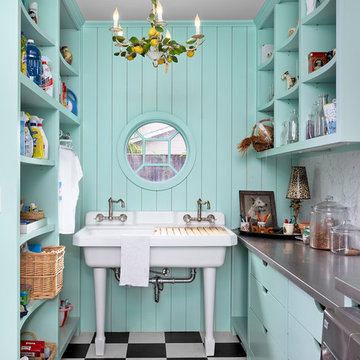
Esempio di una piccola lavanderia multiuso bohémian con nessun'anta, top in acciaio inossidabile, lavatrice e asciugatrice affiancate, pavimento multicolore, top grigio e lavatoio

BRANDON STENGEL
Idee per una grande lavanderia multiuso tradizionale con lavello sottopiano, ante a filo, ante bianche, top in superficie solida, pareti rosa, pavimento con piastrelle in ceramica e lavatrice e asciugatrice affiancate
Idee per una grande lavanderia multiuso tradizionale con lavello sottopiano, ante a filo, ante bianche, top in superficie solida, pareti rosa, pavimento con piastrelle in ceramica e lavatrice e asciugatrice affiancate
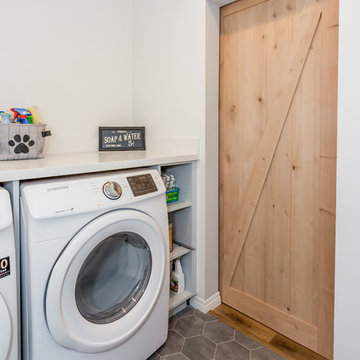
Inside of laundry room with honeycomb flooring tile, and sliding wooden barn door.
Immagine di una sala lavanderia country di medie dimensioni con nessun'anta, ante grigie, top in quarzo composito, pareti bianche, pavimento in ardesia, lavatrice e asciugatrice affiancate, pavimento grigio e top grigio
Immagine di una sala lavanderia country di medie dimensioni con nessun'anta, ante grigie, top in quarzo composito, pareti bianche, pavimento in ardesia, lavatrice e asciugatrice affiancate, pavimento grigio e top grigio
2.068 Foto di lavanderie con ante a filo e nessun'anta
7