691 Foto di lavanderie con ante a filo e lavatrice e asciugatrice affiancate
Filtra anche per:
Budget
Ordina per:Popolari oggi
101 - 120 di 691 foto
1 di 3
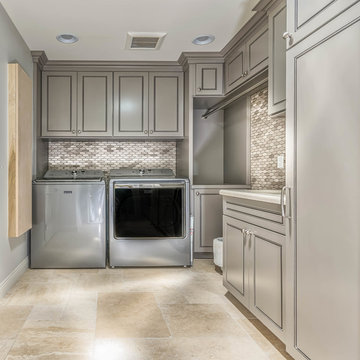
Large grey laundry room features decorative marble look tile, sink, folding area, drying rod and plenty of storage.
Esempio di una grande sala lavanderia con lavello sottopiano, ante grigie, top in quarzo composito, pareti grigie, pavimento in travertino, lavatrice e asciugatrice affiancate e ante a filo
Esempio di una grande sala lavanderia con lavello sottopiano, ante grigie, top in quarzo composito, pareti grigie, pavimento in travertino, lavatrice e asciugatrice affiancate e ante a filo

Idee per una lavanderia multiuso country di medie dimensioni con lavello da incasso, ante a filo, ante gialle, lavatrice e asciugatrice affiancate, pavimento bianco e top giallo
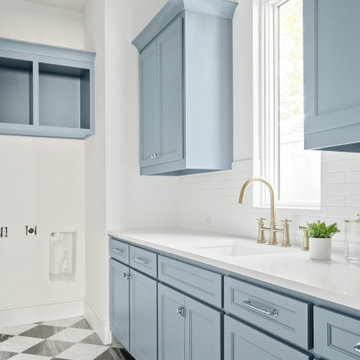
Classic, timeless, and ideally positioned on a picturesque street in the 4100 block, discover this dream home by Jessica Koltun Home. The blend of traditional architecture and contemporary finishes evokes warmth while understated elegance remains constant throughout this Midway Hollow masterpiece. Countless custom features and finishes include museum-quality walls, white oak beams, reeded cabinetry, stately millwork, and white oak wood floors with custom herringbone patterns. First-floor amenities include a barrel vault, a dedicated study, a formal and casual dining room, and a private primary suite adorned in Carrara marble that has direct access to the laundry room. The second features four bedrooms, three bathrooms, and an oversized game room that could also be used as a sixth bedroom. This is your opportunity to own a designer dream home.

Esempio di un'ampia lavanderia multiuso costiera con lavello sottopiano, ante a filo, ante blu, top in quarzo composito, paraspruzzi bianco, paraspruzzi con piastrelle diamantate, pareti bianche, pavimento in mattoni, lavatrice e asciugatrice affiancate e top bianco

This is a mid-sized galley style laundry room with custom paint grade cabinets. These cabinets feature a beaded inset construction method with a high gloss sheen on the painted finish. We also included a rolling ladder for easy access to upper level storage areas.
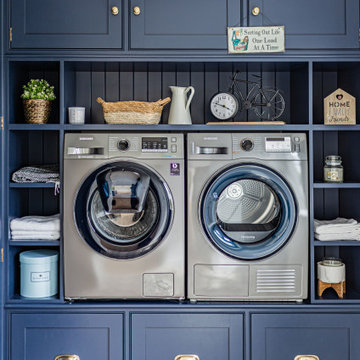
Idee per una lavanderia tradizionale con ante a filo, ante blu, lavatrice e asciugatrice affiancate e pavimento multicolore

Tired of doing laundry in an unfinished rugged basement? The owners of this 1922 Seward Minneapolis home were as well! They contacted Castle to help them with their basement planning and build for a finished laundry space and new bathroom with shower.
Changes were first made to improve the health of the home. Asbestos tile flooring/glue was abated and the following items were added: a sump pump and drain tile, spray foam insulation, a glass block window, and a Panasonic bathroom fan.
After the designer and client walked through ideas to improve flow of the space, we decided to eliminate the existing 1/2 bath in the family room and build the new 3/4 bathroom within the existing laundry room. This allowed the family room to be enlarged.
Plumbing fixtures in the bathroom include a Kohler, Memoirs® Stately 24″ pedestal bathroom sink, Kohler, Archer® sink faucet and showerhead in polished chrome, and a Kohler, Highline® Comfort Height® toilet with Class Five® flush technology.
American Olean 1″ hex tile was installed in the shower’s floor, and subway tile on shower walls all the way up to the ceiling. A custom frameless glass shower enclosure finishes the sleek, open design.
Highly wear-resistant Adura luxury vinyl tile flooring runs throughout the entire bathroom and laundry room areas.
The full laundry room was finished to include new walls and ceilings. Beautiful shaker-style cabinetry with beadboard panels in white linen was chosen, along with glossy white cultured marble countertops from Central Marble, a Blanco, Precis 27″ single bowl granite composite sink in cafe brown, and a Kohler, Bellera® sink faucet.
We also decided to save and restore some original pieces in the home, like their existing 5-panel doors; one of which was repurposed into a pocket door for the new bathroom.
The homeowners completed the basement finish with new carpeting in the family room. The whole basement feels fresh, new, and has a great flow. They will enjoy their healthy, happy home for years to come.
Designed by: Emily Blonigen
See full details, including before photos at https://www.castlebri.com/basements/project-3378-1/
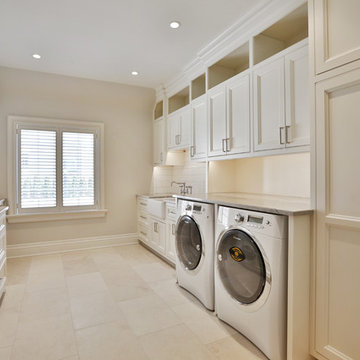
Idee per una grande sala lavanderia chic con lavello stile country, ante a filo, ante bianche, lavatrice e asciugatrice affiancate e top bianco
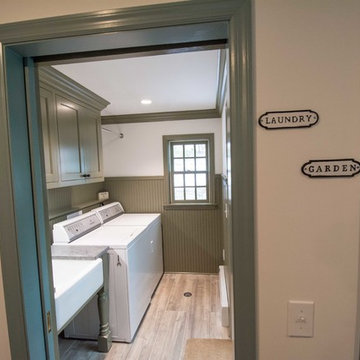
Eddie Day
Esempio di una sala lavanderia chic di medie dimensioni con lavello stile country, ante a filo, ante verdi, top in saponaria, pareti bianche, pavimento con piastrelle in ceramica, lavatrice e asciugatrice affiancate e pavimento multicolore
Esempio di una sala lavanderia chic di medie dimensioni con lavello stile country, ante a filo, ante verdi, top in saponaria, pareti bianche, pavimento con piastrelle in ceramica, lavatrice e asciugatrice affiancate e pavimento multicolore

One of the few truly American architectural styles, the Craftsman/Prairie style was developed around the turn of the century by a group of Midwestern architects who drew their inspiration from the surrounding landscape. The spacious yet cozy Thompson draws from features from both Craftsman/Prairie and Farmhouse styles for its all-American appeal. The eye-catching exterior includes a distinctive side entrance and stone accents as well as an abundance of windows for both outdoor views and interior rooms bathed in natural light.
The floor plan is equally creative. The large floor porch entrance leads into a spacious 2,400-square-foot main floor plan, including a living room with an unusual corner fireplace. Designed for both ease and elegance, it also features a sunroom that takes full advantage of the nearby outdoors, an adjacent private study/retreat and an open plan kitchen and dining area with a handy walk-in pantry filled with convenient storage. Not far away is the private master suite with its own large bathroom and closet, a laundry area and a 800-square-foot, three-car garage. At night, relax in the 1,000-square foot lower level family room or exercise space. When the day is done, head upstairs to the 1,300 square foot upper level, where three cozy bedrooms await, each with its own private bath.
Photographer: Ashley Avila Photography
Builder: Bouwkamp Builders

BRANDON STENGEL
Idee per una grande lavanderia multiuso tradizionale con lavello sottopiano, ante a filo, ante bianche, top in superficie solida, pareti rosa, pavimento con piastrelle in ceramica e lavatrice e asciugatrice affiancate
Idee per una grande lavanderia multiuso tradizionale con lavello sottopiano, ante a filo, ante bianche, top in superficie solida, pareti rosa, pavimento con piastrelle in ceramica e lavatrice e asciugatrice affiancate
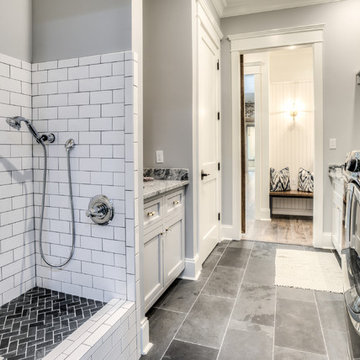
Ispirazione per una lavanderia country di medie dimensioni con lavello sottopiano, ante a filo, ante grigie, top in granito, pareti grigie, lavatrice e asciugatrice affiancate e pavimento grigio

Farmhouse style laundry room featuring navy patterned Cement Tile flooring, custom white overlay cabinets, brass cabinet hardware, farmhouse sink, and wall mounted faucet.

This expansive laundry room features 3 sets of washers and dryers and custom Plain & Fancy inset cabinetry. It includes a farmhouse sink, tons of folding space and 2 large storage cabinets for laundry and kitchen supplies.

Foto di una grande sala lavanderia tradizionale con lavello stile country, ante a filo, ante bianche, top in quarzo composito, paraspruzzi bianco, paraspruzzi in legno, pareti bianche, pavimento con piastrelle in ceramica, lavatrice e asciugatrice affiancate, pavimento beige e top beige
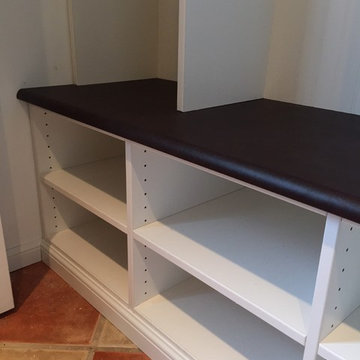
Laundry Room and Mudroom Space. Converted reach-in closet into a Mudroom (cubby space with seating). Leathered countertop.
Jessica Earley
Esempio di una lavanderia multiuso country di medie dimensioni con lavatoio, ante a filo, ante bianche, pavimento in gres porcellanato e lavatrice e asciugatrice affiancate
Esempio di una lavanderia multiuso country di medie dimensioni con lavatoio, ante a filo, ante bianche, pavimento in gres porcellanato e lavatrice e asciugatrice affiancate
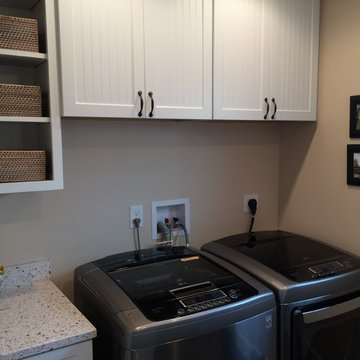
Immagine di una piccola sala lavanderia tradizionale con lavello a vasca singola, ante a filo, ante bianche, pareti beige, pavimento in vinile e lavatrice e asciugatrice affiancate

Immagine di una piccola sala lavanderia chic con ante a filo, ante beige, top in quarzo composito, paraspruzzi bianco, paraspruzzi con piastrelle diamantate, pareti bianche, pavimento in gres porcellanato, lavatrice e asciugatrice affiancate, pavimento rosa e top bianco
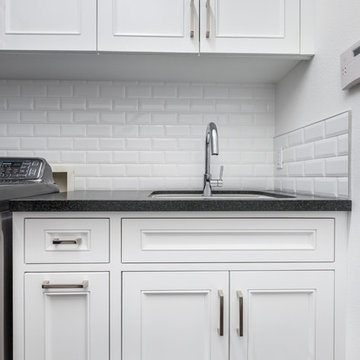
Vanessa M Photography
Idee per una sala lavanderia contemporanea di medie dimensioni con ante a filo, ante grigie, top in marmo, pareti bianche, parquet scuro, lavatrice e asciugatrice affiancate, pavimento marrone e lavello sottopiano
Idee per una sala lavanderia contemporanea di medie dimensioni con ante a filo, ante grigie, top in marmo, pareti bianche, parquet scuro, lavatrice e asciugatrice affiancate, pavimento marrone e lavello sottopiano

Jenn Cohen
Foto di una grande sala lavanderia country con lavatoio, ante bianche, top in saponaria, pareti beige, parquet scuro, lavatrice e asciugatrice affiancate e ante a filo
Foto di una grande sala lavanderia country con lavatoio, ante bianche, top in saponaria, pareti beige, parquet scuro, lavatrice e asciugatrice affiancate e ante a filo
691 Foto di lavanderie con ante a filo e lavatrice e asciugatrice affiancate
6