37 Foto di lavanderie con ante a filo e ante in legno chiaro
Filtra anche per:
Budget
Ordina per:Popolari oggi
1 - 20 di 37 foto
1 di 3

Esempio di una sala lavanderia moderna di medie dimensioni con lavello da incasso, ante a filo, ante in legno chiaro, top piastrellato, paraspruzzi rosa, paraspruzzi con piastrelle in ceramica, pareti bianche, pavimento con piastrelle in ceramica, lavatrice e asciugatrice a colonna, pavimento bianco e top rosa

Foto di una piccola sala lavanderia design con lavello da incasso, ante a filo, ante in legno chiaro, top in marmo, pareti bianche, pavimento con piastrelle in ceramica, lavatrice e asciugatrice a colonna, pavimento bianco e top bianco

A first floor bespoke laundry room with tiled flooring and backsplash with a butler sink and mid height washing machine and tumble dryer for easy access. Dirty laundry shoots for darks and colours, with plenty of opening shelving and hanging spaces for freshly ironed clothing. This is a laundry that not only looks beautiful but works!
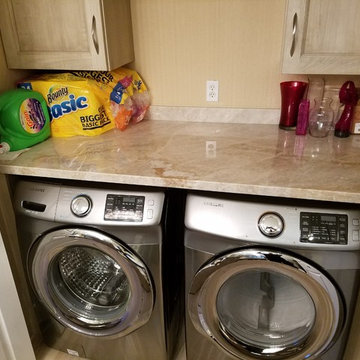
Concept Kitchen and Bath
Boca Raton, FL
561-699-9999
Kitchen Designer: Neil Mackinnon
Immagine di un ripostiglio-lavanderia classico di medie dimensioni con ante a filo, ante in legno chiaro, top in granito, pavimento in gres porcellanato e lavatrice e asciugatrice affiancate
Immagine di un ripostiglio-lavanderia classico di medie dimensioni con ante a filo, ante in legno chiaro, top in granito, pavimento in gres porcellanato e lavatrice e asciugatrice affiancate
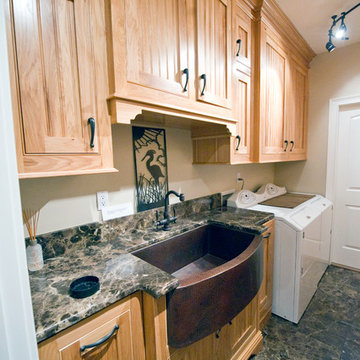
This is a custom built beaded inset natural hickory laundry room. Each side of the sink has pullout hampers. Larger tower cabinets have hanging bars inside.
Photos by Alex Manne
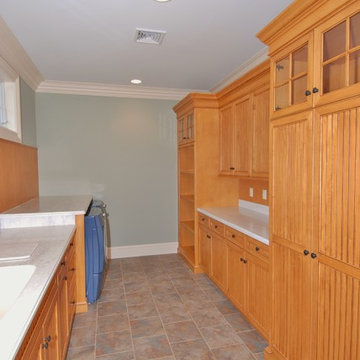
Idee per un'ampia sala lavanderia tradizionale con top in superficie solida, pareti verdi, pavimento in gres porcellanato, lavatrice e asciugatrice affiancate, lavello integrato, ante a filo, ante in legno chiaro e pavimento grigio
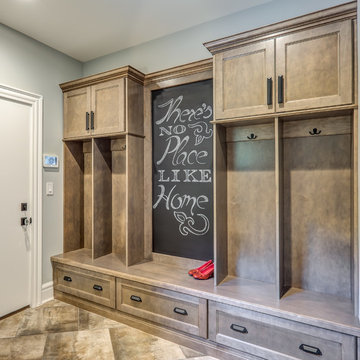
This is easily our most stunning job to-date. If you didn't have the chance to walk through this masterpiece in-person at the 2016 Dayton Homearama Touring Edition, these pictures are the next best thing. We supplied and installed all of the cabinetry for this stunning home built by G.A. White Homes. We will be featuring more work in the upcoming weeks, so check back in for more amazing photos!
Designer: Aaron Mauk
Photographer: Dawn M Smith Photography
Builder: G.A. White Homes
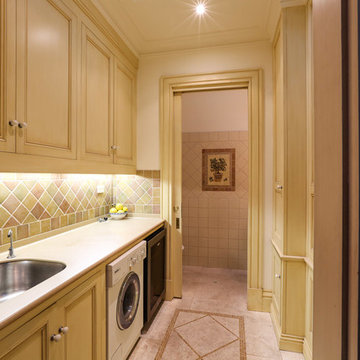
This Laundry was designed with hand painted joinery to compliment the Italian Tile Panel.
The laundry is off of the Familyroom so doubles as a butlers pantry & bar when entertaining
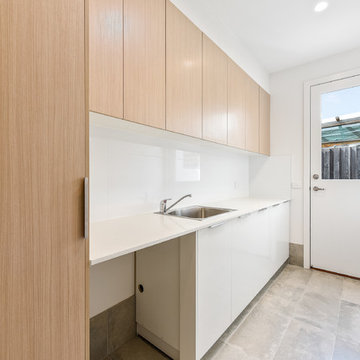
Esempio di una piccola sala lavanderia minimalista con lavello a vasca singola, ante a filo, ante in legno chiaro, top in quarzo composito, pareti bianche, pavimento in gres porcellanato, pavimento grigio e top bianco
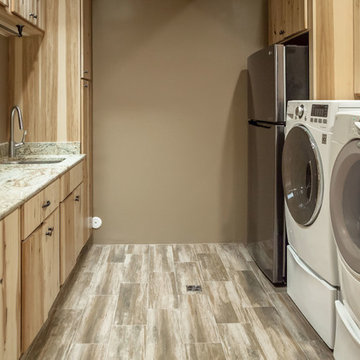
Laundry Area - expansion area taken from garage
Idee per una lavanderia multiuso tradizionale con lavello sottopiano, ante a filo, ante in legno chiaro, top in granito, pareti marroni, pavimento con piastrelle in ceramica e lavatrice e asciugatrice affiancate
Idee per una lavanderia multiuso tradizionale con lavello sottopiano, ante a filo, ante in legno chiaro, top in granito, pareti marroni, pavimento con piastrelle in ceramica e lavatrice e asciugatrice affiancate

The light wood finish beaded inset kitchen cabinets from Mouser set the tone for this bright transitional kitchen design in Cohasset. This is complemented by white upper cabinets, glass front cabinet panels with in cabinet lighting, and a custom hood in a matching color palette. The result is a bright open plan space that will be the center of attention in this home. The entire space offers ample storage and work space, including a handy appliance garage. The cabinetry is accented by honey bronze finish hardware from Top Knobs, and glass and metal pendant lights. The backsplash perfectly complements the color scheme with Best Tile Essenze Bianco for the main tile and a border in Pesaro stone glass mosaic tile. The bi-level kitchen island offers space to sit. A sleek Brizo Solna faucet pairs perfectly with the asymmetrical shaped undermount sink, and Thermador appliances complete the kitchen design.
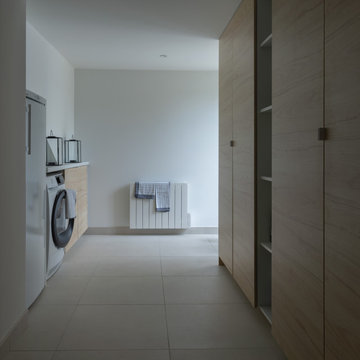
Modules de placards adaptés sur-mesure sur collection Askersund D'Ikea. Sol en grès céram beige rectifié.
Immagine di una grande lavanderia multiuso contemporanea con lavello a vasca singola, ante a filo, ante in legno chiaro, top in laminato, pareti bianche, pavimento con piastrelle in ceramica, lavatrice e asciugatrice affiancate, pavimento beige e top bianco
Immagine di una grande lavanderia multiuso contemporanea con lavello a vasca singola, ante a filo, ante in legno chiaro, top in laminato, pareti bianche, pavimento con piastrelle in ceramica, lavatrice e asciugatrice affiancate, pavimento beige e top bianco
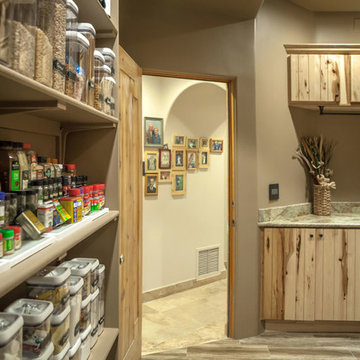
Immagine di una lavanderia multiuso tradizionale con lavello sottopiano, ante a filo, ante in legno chiaro, top in granito, pareti marroni, pavimento con piastrelle in ceramica e lavatrice e asciugatrice affiancate
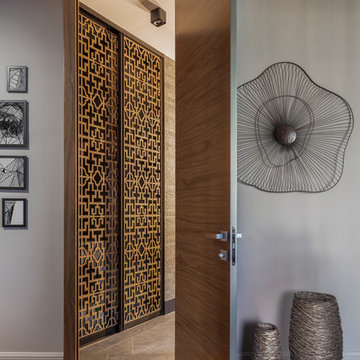
Диана Мальцева, Юрий Гришко
Ispirazione per una piccola lavanderia multiuso minimal con ante a filo, ante in legno chiaro, pavimento in gres porcellanato, lavatrice e asciugatrice nascoste e pavimento nero
Ispirazione per una piccola lavanderia multiuso minimal con ante a filo, ante in legno chiaro, pavimento in gres porcellanato, lavatrice e asciugatrice nascoste e pavimento nero
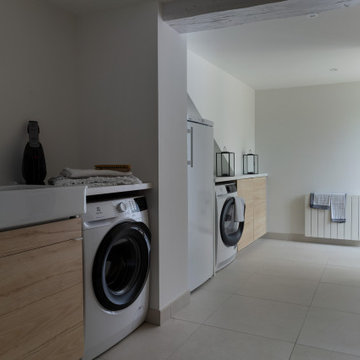
Modules de placards adaptés sur-mesure sur collection Askersund D'Ikea. Sol en grès céram beige rectifié.
Idee per una grande lavanderia multiuso design con lavello a vasca singola, ante a filo, ante in legno chiaro, top in laminato, pareti bianche, pavimento con piastrelle in ceramica, lavatrice e asciugatrice affiancate, pavimento beige e top bianco
Idee per una grande lavanderia multiuso design con lavello a vasca singola, ante a filo, ante in legno chiaro, top in laminato, pareti bianche, pavimento con piastrelle in ceramica, lavatrice e asciugatrice affiancate, pavimento beige e top bianco
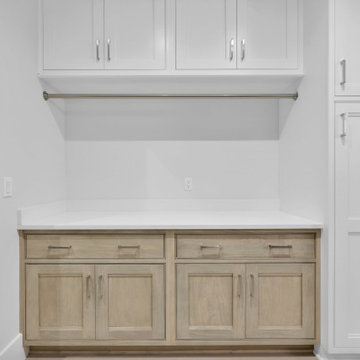
Immagine di una lavanderia tradizionale di medie dimensioni con ante a filo, ante in legno chiaro e top piastrellato
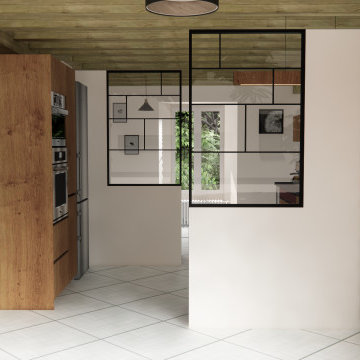
Dans une maison datant du milieu du 19ieme siècle, la cuisine actuelle de notre client est un grand espace baigné de lumière, qui demande un rajeunissement, car souffre du manque de rangement, et manque de plan de travail.
Une succession de meubles de cuisine juste posés sans recherche d’harmonie et dépareillés.
Le souhait de notre client est de repenser cette pièce pour qu’elle devienne cuisine avec espace repas, arrière cuisine et buanderie.
La lumière est traversante : une fenêtre et une porte vitrée à chaque extrémité de la pièce.
La clarté et la lumière doivent être conservées.
Les deux colonnes seront si possible cachées.
Deux points d’eau préexistent dans la pièce.
Deux entrées, conserver un visuel aéré dès l’arrivée dans la pièce.
Les poutres au plafond sont conservées, mises en valeur par un retour au bois (décapage-aérogommage) ou simplement repeintes.
Petites verrières sur mesure pour séparer les espaces cuisine, coin-repas, buanderie et arrière cuisine.
Matériaux de prédilection : le bois, le verre avec une petite touche de style contemporain et industriel
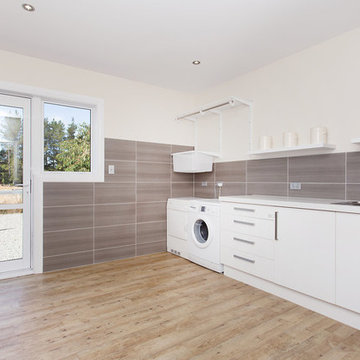
Idee per una sala lavanderia country di medie dimensioni con lavello da incasso, ante a filo, ante in legno chiaro, top in marmo, pareti bianche, parquet chiaro, lavatrice e asciugatrice affiancate, pavimento marrone e top bianco

A first floor bespoke laundry room with tiled flooring and backsplash with a butler sink and mid height washing machine and tumble dryer for easy access. Dirty laundry shoots for darks and colours, with plenty of opening shelving and hanging spaces for freshly ironed clothing. This is a laundry that not only looks beautiful but works!
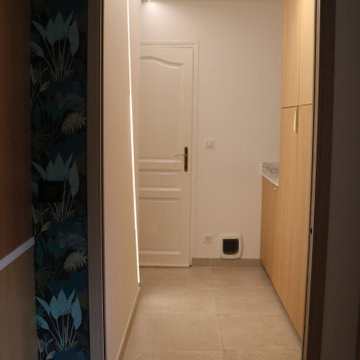
Buanderie en harmonie et en continuité de la cuisine, séparée par une porte à galandage, réalisation d'un bandeau led sur mesure en paroi et plafond afin d'apporter une luminosité agréable à cet espace aveugle
37 Foto di lavanderie con ante a filo e ante in legno chiaro
1