1.196 Foto di lavanderie con ante a filo e ante di vetro
Filtra anche per:
Budget
Ordina per:Popolari oggi
241 - 260 di 1.196 foto
1 di 3

Travis Knoop Photography
Foto di una lavanderia country con lavatoio, ante di vetro, ante in legno chiaro, pareti bianche e lavatrice e asciugatrice affiancate
Foto di una lavanderia country con lavatoio, ante di vetro, ante in legno chiaro, pareti bianche e lavatrice e asciugatrice affiancate
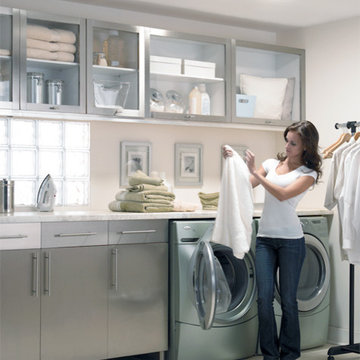
Affordable, efficient, and easy to install, the Energy Star® labeled Sun Tunnel skylight is perfect for lighting your hallway, bath-rooms, kitchen or anywhere that needs more natural light. Add the optional electric light kit to have light even after sun down.
Photo Provided Courtesy of VELUX
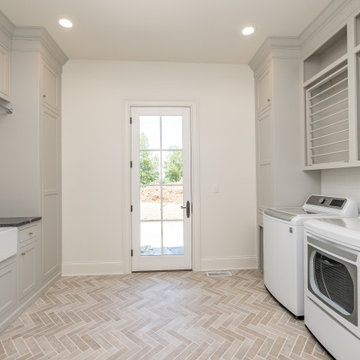
Idee per una grande sala lavanderia classica con lavello stile country, ante a filo, ante grigie, top in marmo, paraspruzzi con piastrelle in ceramica, pavimento in mattoni, lavatrice e asciugatrice affiancate e top nero

Martha O'Hara Interiors, Interior Design & Photo Styling | Thompson Construction, Builder | Spacecrafting Photography, Photography
Please Note: All “related,” “similar,” and “sponsored” products tagged or listed by Houzz are not actual products pictured. They have not been approved by Martha O’Hara Interiors nor any of the professionals credited. For information about our work, please contact design@oharainteriors.com.
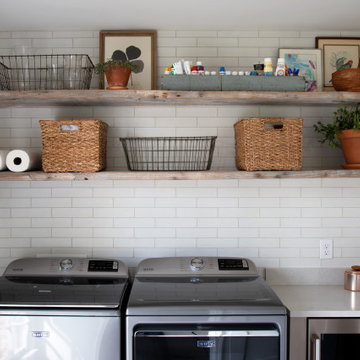
Ispirazione per una piccola sala lavanderia tradizionale con ante a filo, ante beige, top in quarzo composito, paraspruzzi bianco, paraspruzzi con piastrelle diamantate, pareti bianche, pavimento in gres porcellanato, lavatrice e asciugatrice affiancate, pavimento rosa e top bianco
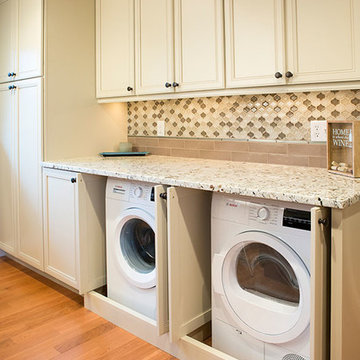
Kitchens are constantly referred to as the “center or heart” of the home. This kitchen is truly the center of this home and full of heart! Living space on each end of this kitchen and an entry to the lower level-challenged our designer with opening this kitchen to more light and workable space.
That wasn’t even the full extent of challenges-this kitchen in order to gain more space also needed to house the laundry. Combining two rooms into one cohesive space for the daily task of cooking and laundry put Roeser to the test. Our team made sure every inch was not only workable but also provided the most storage space as well. After solving these requests, there was just one more request……a television for Dad, the only thing he asked for.
We believe our design team nailed it and our craftsman brought it to life!
Wellborn Select Harmony Maple Cabinets in a Sandstone finish brightened the surround of the once dark kitchen and the same cabinet style in a Sienna Charcoal finish created the island adding warmth and depth to the space.
From the neutral tones, the space “pops” with color in the backsplash. Using a combination of tiles, the backsplash came together with three tile favorites adding interest and color. Two rows of AE “Tongue in Chic” 2 ½” X 10 ½” in Latte are followed by one row or AE “Man About You” Mademoiselle Gloss Bar liner and then PMI Tara Blend Lantern from the countertop to bottom of the wall cabinets.
Two new ViWincoCasement Windows added to the newness of the space and provide a beautiful view from their kitchen. In addition, 5” LED can lights, Xenon under counter lights, and two island pendant lights, all on dimmers, provide all the lighting necessary for either task or ambiance lighting.
Century “Estate Plank” pre-finish hardwood flooring was installed in a straight pattern grounded the space adding to its beauty.New stainless steel appliances include a GE cabinet depth French door refrigerator, GE dishwasher with top controls, 30” Sharp microwave drawer, and a Jen-Aire30” range finishes out all the modern conveniences.
A custom corner cabinet, built in the Roeser mill-shop, housed the television and provided storage above.
Laundry is hidden in a banquet of cabinets with slide back doors. The Bosch Compact washer and dryer front loaders in white area perfect fit. The long countertop matching the rest of the kitchen in the 3 cm Snowfall Granite provides plenty of room for folding clothes.
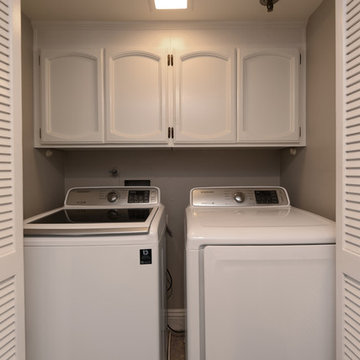
Immagine di un piccolo ripostiglio-lavanderia stile marinaro con ante a filo, ante bianche, pareti grigie, parquet scuro e lavatrice e asciugatrice affiancate
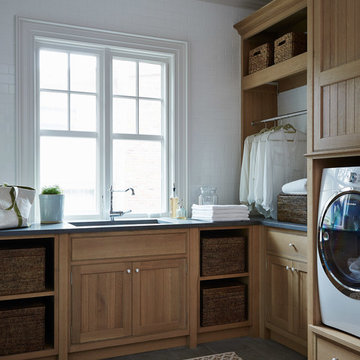
Foto di una lavanderia costiera con ante a filo, ante in legno scuro, pavimento grigio e top grigio
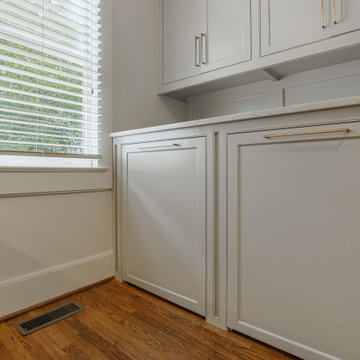
Hidden washer and dryer in open laundry room.
Esempio di una piccola lavanderia multiuso tradizionale con ante a filo, ante grigie, top in marmo, paraspruzzi a effetto metallico, paraspruzzi a specchio, pareti bianche, parquet scuro, lavatrice e asciugatrice affiancate, pavimento marrone e top bianco
Esempio di una piccola lavanderia multiuso tradizionale con ante a filo, ante grigie, top in marmo, paraspruzzi a effetto metallico, paraspruzzi a specchio, pareti bianche, parquet scuro, lavatrice e asciugatrice affiancate, pavimento marrone e top bianco
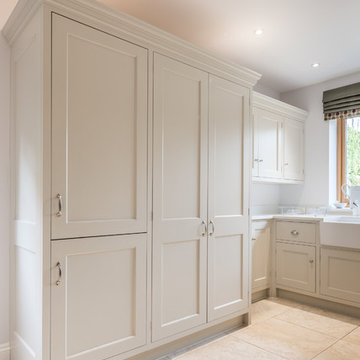
A beautiful and functional space, this bespoke modern country style utility room was handmade at our Hertfordshire workshop. A contemporary take on a farmhouse kitchen and hand painted in light grey creating a elegant and timeless cabinetry.
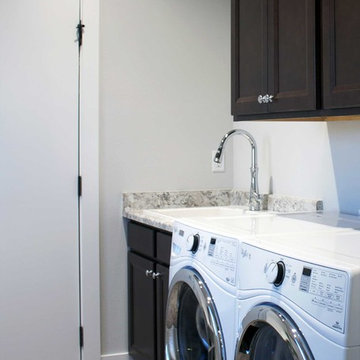
Side by side washer and dryer with chrome faucet and custom cabinetry in this laundry room and mudroom combination in Waunakee, WI by Degnan Design Builders
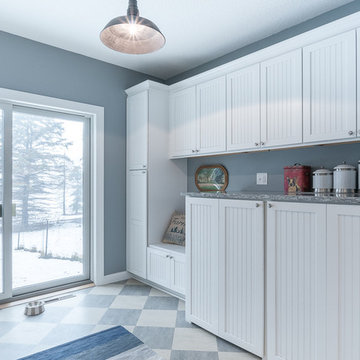
Designer Viewpoint - Photography
http://designerviewpoint3.com
Idee per una lavanderia country con ante a filo, ante bianche, top in granito, pareti blu, pavimento in linoleum e lavatrice e asciugatrice affiancate
Idee per una lavanderia country con ante a filo, ante bianche, top in granito, pareti blu, pavimento in linoleum e lavatrice e asciugatrice affiancate

Classic, timeless, and ideally positioned on a picturesque street in the 4100 block, discover this dream home by Jessica Koltun Home. The blend of traditional architecture and contemporary finishes evokes warmth while understated elegance remains constant throughout this Midway Hollow masterpiece. Countless custom features and finishes include museum-quality walls, white oak beams, reeded cabinetry, stately millwork, and white oak wood floors with custom herringbone patterns. First-floor amenities include a barrel vault, a dedicated study, a formal and casual dining room, and a private primary suite adorned in Carrara marble that has direct access to the laundry room. The second features four bedrooms, three bathrooms, and an oversized game room that could also be used as a sixth bedroom. This is your opportunity to own a designer dream home.
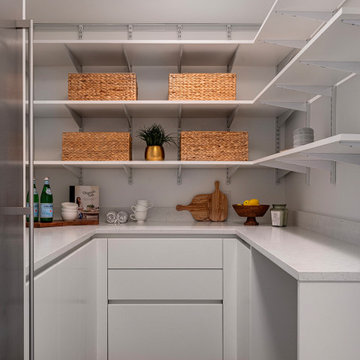
This amazing waterfront home now boasts ocean blue kitchen and bath cabinetry, sleek appliances, and an open concept that pairs perfectly with the vastness of the ocean beyond.
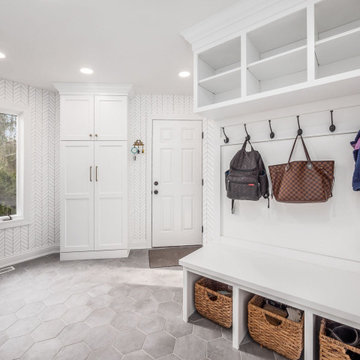
Ispirazione per una lavanderia stile marino con lavello sottopiano, ante a filo, ante bianche, top in marmo, top bianco, paraspruzzi grigio, paraspruzzi con piastrelle in ceramica, pavimento con piastrelle in ceramica, pavimento grigio e carta da parati
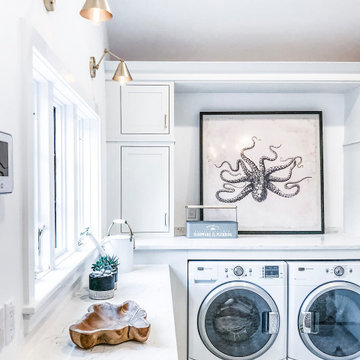
This beautiful room serves as laundry room and mudroom combined. The gorgeous gray patterned Moroccan tile adds a pop of visual interest to this otherwise clean, white design. Quartz countertops perfect for folding clothes combined with brass light fixtures and custom recessed cabinetry make this space both extremely functional and absolutely gorgeous.

This beautifully designed and lovingly crafted bespoke handcrafted kitchen features a four panelled slip detailed door. The 30mm tulip wood cabintery has been handpainted in Farrow & Ball Old White with island in Pigeon and wall panelling in Slipper Satin. An Iroko breakfast bar brings warmth and texture, while contrasting nicely with the 30mm River White granite work surface. Images Infinity Media

Esempio di una lavanderia multiuso chic di medie dimensioni con lavello stile country, ante a filo, top in saponaria, pareti grigie, pavimento in ardesia, top grigio e ante in legno scuro

Neptune Laundry room
Ispirazione per una sala lavanderia country di medie dimensioni con lavello stile country, ante a filo, top in quarzite, paraspruzzi blu, paraspruzzi con piastrelle in ceramica, pareti grigie, pavimento con piastrelle in ceramica, lavatrice e asciugatrice a colonna, pavimento blu e top grigio
Ispirazione per una sala lavanderia country di medie dimensioni con lavello stile country, ante a filo, top in quarzite, paraspruzzi blu, paraspruzzi con piastrelle in ceramica, pareti grigie, pavimento con piastrelle in ceramica, lavatrice e asciugatrice a colonna, pavimento blu e top grigio

Dans ce grand appartement, l’accent a été mis sur des couleurs fortes qui donne du caractère à cet intérieur.
On retrouve un bleu nuit dans le salon avec la bibliothèque sur mesure ainsi que dans la chambre parentale. Cette couleur donne de la profondeur à la pièce ainsi qu’une ambiance intimiste. La couleur verte se décline dans la cuisine et dans l’entrée qui a été entièrement repensée pour être plus fonctionnelle. La verrière d’artiste au style industriel relie les deux espaces pour créer une continuité visuelle.
Enfin, on trouve une couleur plus forte, le rouge terracotta, dans l’espace servant à la fois de bureau et de buanderie. Elle donne du dynamisme à la pièce et inspire la créativité !
Un cocktail de couleurs tendance associé avec des matériaux de qualité, ça donne ça !
1.196 Foto di lavanderie con ante a filo e ante di vetro
13