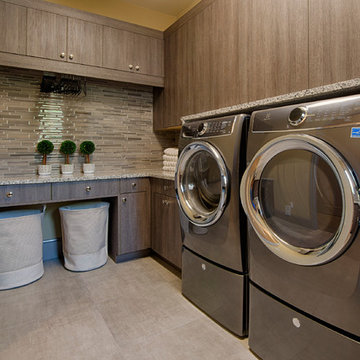1.080 Foto di lavanderie classiche
Filtra anche per:
Budget
Ordina per:Popolari oggi
81 - 100 di 1.080 foto
1 di 3
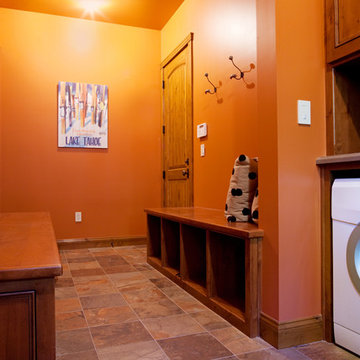
On the West Shore of Lake Tahoe this home boasts not only impeccable location but impeccable craftsmanship. Distressed beams; custom railing pickets and grip rail; Savant Home Automation; and, Lutron Homeworks lighting control are just a few of the features that complement this 5 bedroom, 4.5 bath lakefront home.
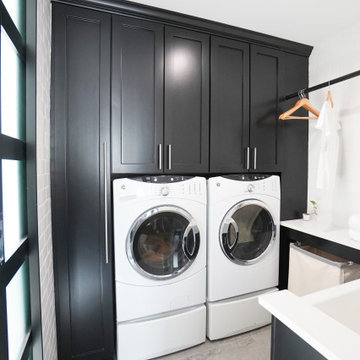
Custom black cabinetry with folding table and custom pocket doors.
Immagine di una sala lavanderia chic di medie dimensioni con lavello stile country, ante a filo, ante nere, top in quarzo composito, paraspruzzi bianco, paraspruzzi con piastrelle diamantate, pareti bianche, pavimento in gres porcellanato, lavatrice e asciugatrice affiancate, pavimento grigio e top bianco
Immagine di una sala lavanderia chic di medie dimensioni con lavello stile country, ante a filo, ante nere, top in quarzo composito, paraspruzzi bianco, paraspruzzi con piastrelle diamantate, pareti bianche, pavimento in gres porcellanato, lavatrice e asciugatrice affiancate, pavimento grigio e top bianco

Even the dog has a dedicated space in this laundry room with plenty of storage.
Foto di una sala lavanderia chic di medie dimensioni con lavello sottopiano, ante con riquadro incassato, ante bianche, top in quarzite, pareti grigie, pavimento in vinile, lavatrice e asciugatrice a colonna, pavimento multicolore e top nero
Foto di una sala lavanderia chic di medie dimensioni con lavello sottopiano, ante con riquadro incassato, ante bianche, top in quarzite, pareti grigie, pavimento in vinile, lavatrice e asciugatrice a colonna, pavimento multicolore e top nero
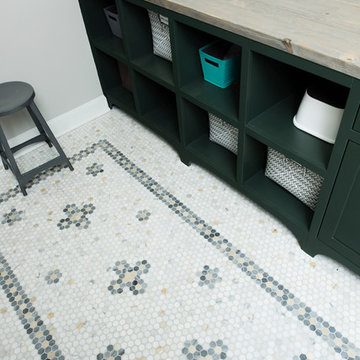
Whonsetler Photography
Ispirazione per una sala lavanderia chic di medie dimensioni con lavello da incasso, ante in stile shaker, ante verdi, top in legno, pareti verdi, pavimento in marmo, lavatrice e asciugatrice affiancate e pavimento bianco
Ispirazione per una sala lavanderia chic di medie dimensioni con lavello da incasso, ante in stile shaker, ante verdi, top in legno, pareti verdi, pavimento in marmo, lavatrice e asciugatrice affiancate e pavimento bianco
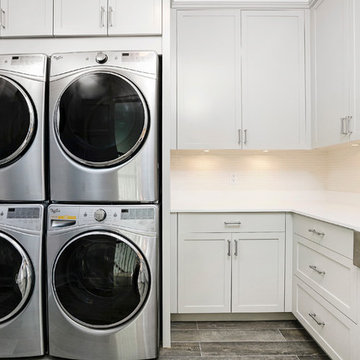
Foto di una sala lavanderia chic di medie dimensioni con lavello stile country, ante in stile shaker, ante grigie, top in quarzo composito, pareti bianche, pavimento in gres porcellanato e lavatrice e asciugatrice a colonna

This beautiful home is southeastern South Dakota features several Cambria designs. In the kitchen you'll see Cambria Torquay on the island with Bellingham on the perimeter. The upper level wet bar showcases Cambria Westminster. The master bedroom nightstands have Cambria Hollinsbrook countertops. The lower level cinema room has Cambria Bellingham.
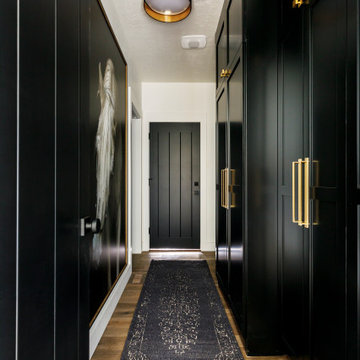
Complete built in cabinets to conceal the washer and dryer and add a ton of storage.
Idee per una piccola lavanderia multiuso chic con ante in stile shaker, ante nere, pareti bianche e lavatrice e asciugatrice a colonna
Idee per una piccola lavanderia multiuso chic con ante in stile shaker, ante nere, pareti bianche e lavatrice e asciugatrice a colonna
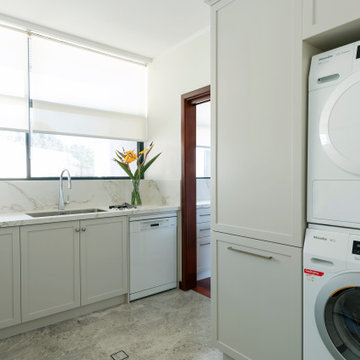
The old laundry was repurposed to become a laundry and scullery space. New laundry Miele appliances were stacked for space saving and thoughtful cabinetry with plenty of storage introduced. Wall painted in Dulux Whisper White. Floortiles from Bernini Stone Salvador Grey Honed 300 x 600; Franke Kubux KBX 110-700F Stainless Steel Sink; Franke Pull out Tap; Dekton Zenith Benchtop/Splashback; Lo & Co Aver Pull Handles.
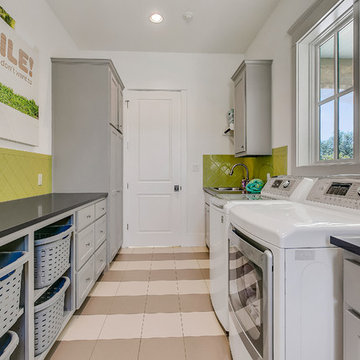
John Siemering Homes. Custom Home Builder in Austin, TX
Immagine di una grande sala lavanderia classica con lavello da incasso, ante in stile shaker, ante grigie, pareti bianche, pavimento con piastrelle in ceramica, lavatrice e asciugatrice affiancate, pavimento beige, top nero e top in quarzo composito
Immagine di una grande sala lavanderia classica con lavello da incasso, ante in stile shaker, ante grigie, pareti bianche, pavimento con piastrelle in ceramica, lavatrice e asciugatrice affiancate, pavimento beige, top nero e top in quarzo composito
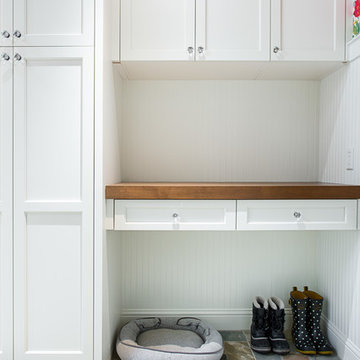
We focused a lot on the cabinetry layout and design for this functional secondary laundry space to create a extremely useful mudroom for this family.
Mudroom/Laundry
Cabinetry: Cabico Elmwood Series, Fenwick door, Dove White paint
Bench and countertop: Cabico Elmwood Series, Fenwick door, Alder in Gunstock Fudge
Hardware: Emtek Old Town clean cabinet knobs, oil rubbed bronze
Refrigerator hardware: Baldwin Severin Fayerman appliance pull in venetian bronze
Refrigerator: Dacor 24" column, panel ready
Washer/Dryer: Samsung in platinum with storage drawer pedestals
Clothing hooks: Restoration Hardware Bistro in oil rubbed bronze
Floor tile: Antique Floor Golden Sand Cleft quartzite
(Wallpaper by others)
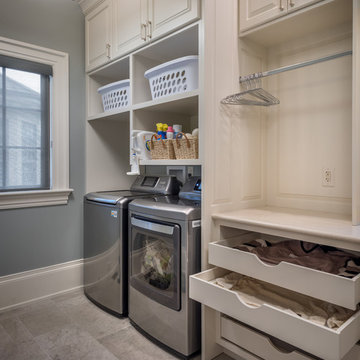
Rick Lee Photography
Foto di una grande sala lavanderia tradizionale con ante con bugna sagomata, ante bianche, top in quarzite, pareti grigie e lavatrice e asciugatrice affiancate
Foto di una grande sala lavanderia tradizionale con ante con bugna sagomata, ante bianche, top in quarzite, pareti grigie e lavatrice e asciugatrice affiancate
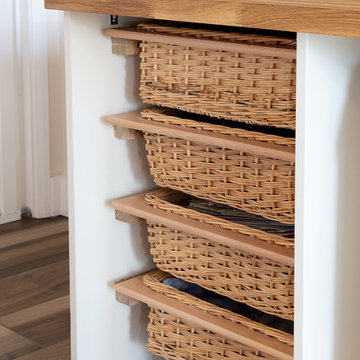
This property has been transformed into an impressive home that our clients can be proud of. Our objective was to carry out a two storey extension which was considered to complement the existing features and period of the house. This project was set at the end of a private road with large grounds.
During the build we applied stepped foundations due to the nearby trees. There was also a hidden water main in the ground running central to new floor area. We increased the water pressure by installing a break tank (this is a separate water storage tank where a large pump pulls the water from here and pressurises the mains incoming supplying better pressure all over the house hot and cold feeds.). This can be seen in the photo below in the cladded bespoke external box.
Our client has gained a large luxurious lounge with a feature log burner fireplace with oak hearth and a practical utility room downstairs. Upstairs, we have created a stylish master bedroom with a walk in wardrobe and ensuite. We added beautiful custom oak beams, raised the ceiling level and deigned trusses to allow sloping ceiling either side.
Other special features include a large bi-folding door to bring the lovely garden into the new lounge. Upstairs, custom air dried aged oak which we ordered and fitted to the bedroom ceiling and a beautiful Juliet balcony with raw iron railing in black.
This property has a tranquil farm cottage feel and now provides stylish adequate living space.

Mudroom sink and cabinetry with soapstone countertop and beaded 3" backsplash. Countertop has "100-year" edge. Dog bed beneath. Heather Shier (Photographer)
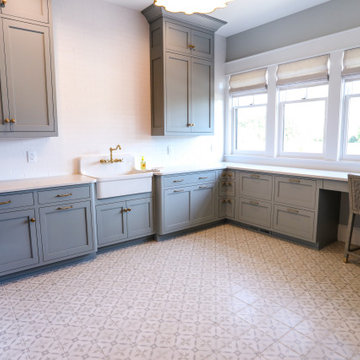
Dream laundry room. Artistic Tile "A Train White" matte subway tile on backsplash. MLW "Nola Toulouse" 8"x8" porcelain flooring tile. Corian "London Sky" countertop. Cabinetry by Ayr Cabinet Company. Kohler "Gifford" apron front sink. Rejuvenation Wall Mount Bridge kitchen faucet in aged brass.
General contracting by Martin Bros. Contracting, Inc.; Architecture by Helman Sechrist Architecture; Home Design by Maple & White Design; Photography by Marie Kinney Photography.
Images are the property of Martin Bros. Contracting, Inc. and may not be used without written permission.

Ispirazione per una lavanderia multiuso classica di medie dimensioni con lavello sottopiano, ante blu, top in quarzo composito, paraspruzzi blu, paraspruzzi con piastrelle diamantate, pareti blu, parquet scuro, lavatrice e asciugatrice affiancate, top bianco e soffitto in carta da parati
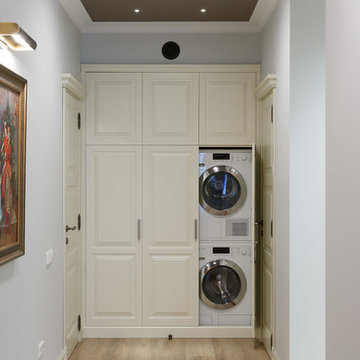
Иван Сорокин
Idee per una grande lavanderia tradizionale con pareti grigie, pavimento in laminato e pavimento beige
Idee per una grande lavanderia tradizionale con pareti grigie, pavimento in laminato e pavimento beige
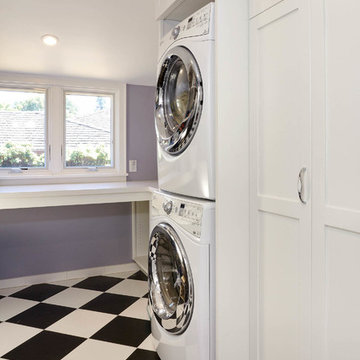
Black and white checkerboard flooring on the diagonal with lavender walls.
Idee per una sala lavanderia classica di medie dimensioni con lavello sottopiano, ante in stile shaker, ante bianche, top in quarzo composito, pareti viola, pavimento con piastrelle in ceramica, lavatrice e asciugatrice a colonna e pavimento nero
Idee per una sala lavanderia classica di medie dimensioni con lavello sottopiano, ante in stile shaker, ante bianche, top in quarzo composito, pareti viola, pavimento con piastrelle in ceramica, lavatrice e asciugatrice a colonna e pavimento nero

Picture Perfect House
Idee per una lavanderia multiuso classica di medie dimensioni con ante con riquadro incassato, ante grigie, top in quarzite, paraspruzzi grigio, paraspruzzi in lastra di pietra, top grigio, lavello sottopiano, pareti beige, lavatrice e asciugatrice a colonna e pavimento beige
Idee per una lavanderia multiuso classica di medie dimensioni con ante con riquadro incassato, ante grigie, top in quarzite, paraspruzzi grigio, paraspruzzi in lastra di pietra, top grigio, lavello sottopiano, pareti beige, lavatrice e asciugatrice a colonna e pavimento beige

The persimmon walls (Stroheim wallpaper by Dana Gibson) coordinate with the blue ceiling - Benjamin Moore’s AF-575 Instinct.
Immagine di una grande lavanderia multiuso classica con lavello sottopiano, ante in stile shaker, ante bianche, pareti multicolore, lavatrice e asciugatrice affiancate, top bianco, carta da parati, top in quarzo composito, paraspruzzi a finestra, pavimento in legno massello medio e pavimento marrone
Immagine di una grande lavanderia multiuso classica con lavello sottopiano, ante in stile shaker, ante bianche, pareti multicolore, lavatrice e asciugatrice affiancate, top bianco, carta da parati, top in quarzo composito, paraspruzzi a finestra, pavimento in legno massello medio e pavimento marrone
1.080 Foto di lavanderie classiche
5
