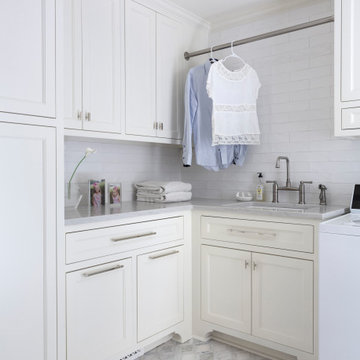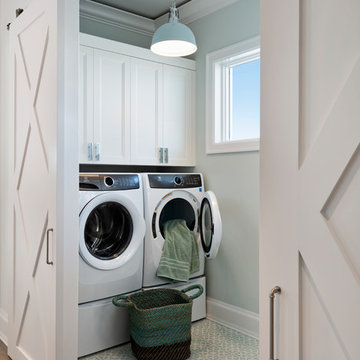14.501 Foto di lavanderie classiche
Filtra anche per:
Budget
Ordina per:Popolari oggi
41 - 60 di 14.501 foto
1 di 3

This dedicated laundry room gives a peaceful moment with the simply white cabinets and the light gray touch of the hardware, appliances and floor. The laundry storage baskets makes it a lot better!

Immagine di una grande lavanderia multiuso chic con ante a persiana, ante bianche, top in quarzite, pareti bianche, pavimento in gres porcellanato, lavatrice e asciugatrice affiancate, pavimento nero, top bianco e lavello sottopiano

These homeowners came to us to design several areas of their home, including their mudroom and laundry. They were a growing family and needed a "landing" area as they entered their home, either from the garage but also asking for a new entrance from outside. We stole about 24 feet from their oversized garage to create a large mudroom/laundry area. Custom blue cabinets with a large "X" design on the doors of the lockers, a large farmhouse sink and a beautiful cement tile feature wall with floating shelves make this mudroom stylish and luxe. The laundry room now has a pocket door separating it from the mudroom, and houses the washer and dryer with a wood butcher block folding shelf. White tile backsplash and custom white and blue painted cabinetry takes this laundry to the next level. Both areas are stunning and have improved not only the aesthetic of the space, but also the function of what used to be an inefficient use of space.

The persimmon walls (Stroheim wallpaper by Dana Gibson) coordinate with the blue ceiling - Benjamin Moore’s AF-575 Instinct.
Immagine di una grande lavanderia multiuso classica con lavello sottopiano, ante in stile shaker, ante bianche, pareti multicolore, lavatrice e asciugatrice affiancate, top bianco, carta da parati, top in quarzo composito, paraspruzzi a finestra, pavimento in legno massello medio e pavimento marrone
Immagine di una grande lavanderia multiuso classica con lavello sottopiano, ante in stile shaker, ante bianche, pareti multicolore, lavatrice e asciugatrice affiancate, top bianco, carta da parati, top in quarzo composito, paraspruzzi a finestra, pavimento in legno massello medio e pavimento marrone

Idee per una sala lavanderia tradizionale con lavello stile country, ante con riquadro incassato, ante bianche, top in granito, pareti bianche, parquet chiaro, lavatrice e asciugatrice affiancate, pavimento beige e top verde

Immagine di una grande sala lavanderia tradizionale con lavello da incasso, ante in stile shaker, ante grigie, top in legno, pareti beige, pavimento in laminato, lavatrice e asciugatrice affiancate, pavimento grigio e top marrone

Immagine di una sala lavanderia chic con lavello sottopiano, ante con riquadro incassato, ante bianche, lavatrice e asciugatrice affiancate, pavimento grigio e top grigio

Ispirazione per una lavanderia multiuso tradizionale con ante con riquadro incassato, ante bianche, top in legno, pareti grigie, lavatrice e asciugatrice affiancate e pavimento nero

Built by Pillar Homes - Photography by Spacecrafting Photography
Esempio di una piccola sala lavanderia tradizionale con pavimento con piastrelle in ceramica, lavatrice e asciugatrice a colonna, lavello sottopiano, ante in stile shaker, ante bianche, pareti grigie, pavimento multicolore e top bianco
Esempio di una piccola sala lavanderia tradizionale con pavimento con piastrelle in ceramica, lavatrice e asciugatrice a colonna, lavello sottopiano, ante in stile shaker, ante bianche, pareti grigie, pavimento multicolore e top bianco

Laundry room
Immagine di una sala lavanderia tradizionale con lavello stile country, ante con riquadro incassato, ante grigie, pareti bianche e top nero
Immagine di una sala lavanderia tradizionale con lavello stile country, ante con riquadro incassato, ante grigie, pareti bianche e top nero

Construction by J.T. Delaney Construction, LLC | Photography by Jared Kuzia
Immagine di una lavanderia classica con lavello stile country, ante con riquadro incassato, ante turchesi, pareti beige, lavatrice e asciugatrice affiancate, pavimento grigio e top bianco
Immagine di una lavanderia classica con lavello stile country, ante con riquadro incassato, ante turchesi, pareti beige, lavatrice e asciugatrice affiancate, pavimento grigio e top bianco

Immagine di una sala lavanderia tradizionale di medie dimensioni con ante in stile shaker, ante grigie, top in quarzo composito, pareti grigie, pavimento in gres porcellanato, lavatrice e asciugatrice a colonna, pavimento beige e top bianco

Partial view of Laundry room with custom designed & fabricated soapstone utility sink with integrated drain board and custom raw steel legs. Laundry features two stacked washer / dryer sets. Painted ship-lap walls with decorative raw concrete floor tiles. View to adjacent mudroom that includes a small built-in office space.

Ispirazione per una sala lavanderia chic con lavatoio, ante con riquadro incassato, ante bianche, pareti bianche, lavatrice e asciugatrice affiancate, pavimento bianco e top bianco

Esempio di una sala lavanderia classica con ante con riquadro incassato, ante bianche, pareti grigie, lavatrice e asciugatrice affiancate e pavimento blu

This laundry room features custom built-in storage with white shaker cabinets, black cabinet knobs, Quartz countertop, and a beautiful blue tile floor. You can gain easy access to the screened porch through the black dutch door,

Casual comfortable laundry is this homeowner's dream come true!! She says she wants to stay in here all day! She loves it soooo much! Organization is the name of the game in this fast paced yet loving family! Between school, sports, and work everyone needs to hustle, but this hard working laundry room makes it enjoyable! Photography: Stephen Karlisch

Dog food station
Photo by Ron Garrison
Foto di una grande lavanderia multiuso classica con ante in stile shaker, ante blu, top in granito, pareti bianche, pavimento in travertino, lavatrice e asciugatrice a colonna, pavimento multicolore e top nero
Foto di una grande lavanderia multiuso classica con ante in stile shaker, ante blu, top in granito, pareti bianche, pavimento in travertino, lavatrice e asciugatrice a colonna, pavimento multicolore e top nero

Esempio di una sala lavanderia tradizionale di medie dimensioni con ante in stile shaker, ante bianche, pareti beige, pavimento in gres porcellanato, lavatrice e asciugatrice affiancate, pavimento nero e top bianco

Tired of doing laundry in an unfinished rugged basement? The owners of this 1922 Seward Minneapolis home were as well! They contacted Castle to help them with their basement planning and build for a finished laundry space and new bathroom with shower.
Changes were first made to improve the health of the home. Asbestos tile flooring/glue was abated and the following items were added: a sump pump and drain tile, spray foam insulation, a glass block window, and a Panasonic bathroom fan.
After the designer and client walked through ideas to improve flow of the space, we decided to eliminate the existing 1/2 bath in the family room and build the new 3/4 bathroom within the existing laundry room. This allowed the family room to be enlarged.
Plumbing fixtures in the bathroom include a Kohler, Memoirs® Stately 24″ pedestal bathroom sink, Kohler, Archer® sink faucet and showerhead in polished chrome, and a Kohler, Highline® Comfort Height® toilet with Class Five® flush technology.
American Olean 1″ hex tile was installed in the shower’s floor, and subway tile on shower walls all the way up to the ceiling. A custom frameless glass shower enclosure finishes the sleek, open design.
Highly wear-resistant Adura luxury vinyl tile flooring runs throughout the entire bathroom and laundry room areas.
The full laundry room was finished to include new walls and ceilings. Beautiful shaker-style cabinetry with beadboard panels in white linen was chosen, along with glossy white cultured marble countertops from Central Marble, a Blanco, Precis 27″ single bowl granite composite sink in cafe brown, and a Kohler, Bellera® sink faucet.
We also decided to save and restore some original pieces in the home, like their existing 5-panel doors; one of which was repurposed into a pocket door for the new bathroom.
The homeowners completed the basement finish with new carpeting in the family room. The whole basement feels fresh, new, and has a great flow. They will enjoy their healthy, happy home for years to come.
Designed by: Emily Blonigen
See full details, including before photos at https://www.castlebri.com/basements/project-3378-1/
14.501 Foto di lavanderie classiche
3