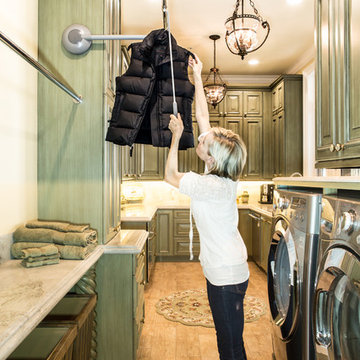956 Foto di lavanderie classiche con top in quarzite
Filtra anche per:
Budget
Ordina per:Popolari oggi
161 - 180 di 956 foto
1 di 3

Utility / Boot room / Hallway all combined into one space for ease of dogs. This room is open plan though to the side entrance and porch using the same multi-coloured and patterned flooring to disguise dog prints. The downstairs shower room and multipurpose lounge/bedroom lead from this space. Storage was essential. Ceilings were much higher in this room to the original victorian cottage so feels very spacious. Kuhlmann cupboards supplied from Purewell Electrical correspond with those in the main kitchen area for a flow from space to space. As cottage is surrounded by farms Hares have been chosen as one of the animals for a few elements of artwork and also correspond with one of the finials on the roof. Emroidered fabric curtains with pelmets to the front elevation with roman blinds to the back & side elevations just add some tactile texture to this room and correspond with those already in the kitchen. This also has a stable door onto the rear patio so plants continue to run through every room bringing the garden inside.
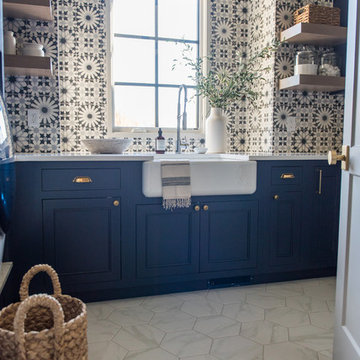
Idee per una grande sala lavanderia classica con lavello stile country, ante con riquadro incassato, ante blu, top in quarzite, pareti bianche, pavimento con piastrelle in ceramica, lavatrice e asciugatrice affiancate e pavimento bianco
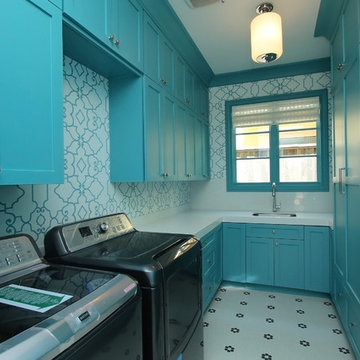
fun retro utility room
Ispirazione per una grande sala lavanderia classica con lavello sottopiano, top in quarzite, lavatrice e asciugatrice affiancate, ante con riquadro incassato, ante blu, pareti multicolore e pavimento in gres porcellanato
Ispirazione per una grande sala lavanderia classica con lavello sottopiano, top in quarzite, lavatrice e asciugatrice affiancate, ante con riquadro incassato, ante blu, pareti multicolore e pavimento in gres porcellanato
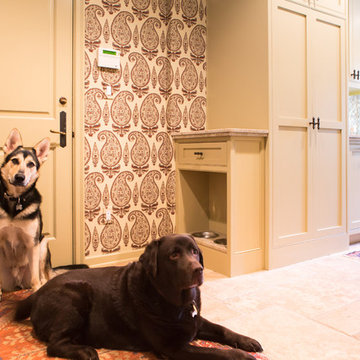
Erika Bierman Photography www.erikabiermanphotography.com
Ispirazione per una lavanderia multiuso classica di medie dimensioni con ante in stile shaker, ante beige, top in quarzite, pareti beige, pavimento in travertino e lavatrice e asciugatrice a colonna
Ispirazione per una lavanderia multiuso classica di medie dimensioni con ante in stile shaker, ante beige, top in quarzite, pareti beige, pavimento in travertino e lavatrice e asciugatrice a colonna

Classic British Kitchen in Haywards Heath, West Sussex
This recent Haywards Heath kitchen project spans three rooms, making the most of classic British-made furnishings for local clients who sought an ‘all under one roof’ renovation solution.
This project is located within Haywards Heath although the property is closer to the picturesque village of Lindfield. The overall brief for this project involved transforming three rooms into a sequence of functional spaces, with a main kitchen area, separate dining and living space as well as a spacious utility area.
To bring the client’s vision to life, a doorway from the kitchen into the dining area has been created to make a flowing passage through the rooms. In addition, our fitting team have undertaken a full flooring improvement, using British Karndean flooring with underfloor heating installed as part of this comprehensive project. Lighting, electrics, and plastering have also taken place where necessary to enhance the final finish of the space.
Kitchen Furniture
The furniture used for this renovation is British made, using traditional carpentry and cabinetry methods. From the Mereway Signature collection, this furniture is most luxurious shaker kitchen option offered by the British kitchen maker, using dovetail joinery and robust craftsmanship for a traditional and long-lasting furniture option. The detail of the Signature collection is best showcased in the detailed shaker frame and elegant cornices that decorate full-height units and wall units. The popular Cashmere colourway has been used throughout furnishings across rooms.
The layout is comprised of two parallel runs with an end run used to house sink and dishwashing facilities. The layout ensures there is plenty of floorspace in the kitchen whilst nicely leading into the next-door dining and living room.
Kitchen Appliances
Across the kitchen Neff appliances feature prominently for a premium specification of appliances. A sizeable Neff flexInduction hob is included with a feature glass extractor for seamless cooking, and notably, dual Neff single ovens. These possess a useful Pyrolytic cleaning ability, turning cooking residue in to ash for simple non-hazardous cleaning.
Another popular inclusion in this kitchen is a built-in Neff microwave. This has been neatly integrated into wall unit furniture, removing the need for small appliances on the worktop. On a similar note, a Quooker boiling tap features above the main sink again removing the need for a traditional kettle. A Neff dishwasher and full-height refrigerator have been integrated into furniture to maintain the kitchen aesthetic.
Kitchen Accessories
A selection of durable and desirable features are showcased throughout this project. Organic White Quartz work surfaces feature throughout the kitchen and utility space, nicely complementing Cashmere furnishings. The end-run area utilises a undermounted stainless steel sink with drainer grooves integrated into the work surface. An integrated bin system is included here for extra convenience.
Another popular feature in this kitchen is the built-in CDA wine cabinet. This model has capacity for twenty wine bottles that are precisely cooled through a regulated temperature control system. To heat the rooms, in keeping full-height radiators have been fitted throughout. In a perfect warming combination, our fitting team have expertly installed underfloor heating and Misty Grey Oak Karndean Flooring throughout the three rooms.
Kitchen Features
Throughout the kitchen area feature and decorative units have been included to create a unique design. Glass fronted wall units have been nicely used to showcase pertinent items and maintain the kitchen theme. Above the wine cabinet a full height exposed unit has been used as a neat and tidy decorative space. Feature storage makes the most of the space available with a full height pull-out storage and plentiful storage throughout. Dovetail joinery and oak finished drawer internals keep stored items neat and tidy whilst providing timeless handcrafted detail.
Kitchen Utility & Dining Room
To create a continuous theme across the three rooms, matching flooring, work surfaces and furnishings have been used. Generous storage in the utility ensures that there is a place for all cleaning items and more, with laundry facilities neatly fitted within furniture. Flooring, plumbing, electrics, and lighting have also been adjusted to reflect the new layout, with a step into the dining room from the kitchen also created.
Our Kitchen Design & Installation Service
Across these three rooms drastic changes have been made thanks to a visionary design from the clients and designer George, which with the help of our fitting team has been fantastically brought to life. This project perfectly encapsulates the complete installation service that we are able to offer, utilising kitchen fitting, plumbing, electrics, lighting, flooring and our internal building option to reshape the layout of this property.
If you have a similar project to these clients or are simply seeking a full-service home renovation, then contact our expert design team to see how we can help.
Organise a free design consultation at our Horsham or Worthing showroom by calling a showroom or clicking book appointment to use our online appointment form.
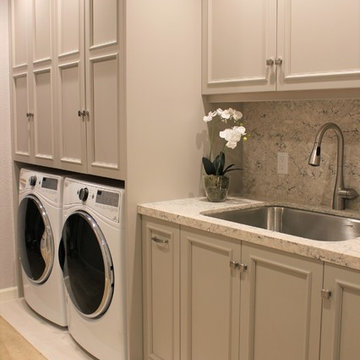
Esempio di una lavanderia tradizionale con lavatoio, ante con riquadro incassato, ante beige, top in quarzite, pareti grigie, lavatrice e asciugatrice affiancate e top beige

Esempio di una piccola lavanderia multiuso classica con lavello da incasso, ante in stile shaker, ante bianche, top in quarzite, pareti marroni, pavimento con piastrelle in ceramica, lavatrice e asciugatrice affiancate, pavimento beige e top bianco
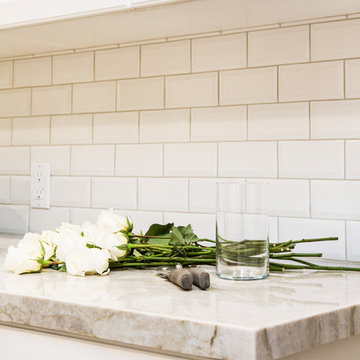
The laundry room was updated with new subway tile in a crackle glaze and quartzite countertops.
Erika Bierman Photography
Immagine di una grande lavanderia multiuso tradizionale con ante con bugna sagomata, ante bianche, top in quarzite, pareti beige, pavimento in gres porcellanato e lavatrice e asciugatrice affiancate
Immagine di una grande lavanderia multiuso tradizionale con ante con bugna sagomata, ante bianche, top in quarzite, pareti beige, pavimento in gres porcellanato e lavatrice e asciugatrice affiancate
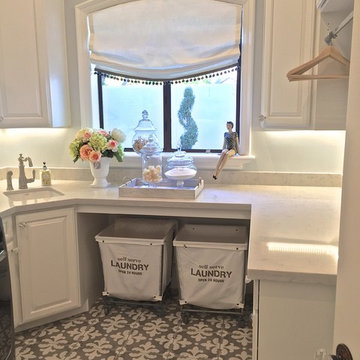
G3 Glass Granite Group is a woman owned Residential/Commerical Stone and Glass business. G3 fabricates and installs Countertops, Shower Enclosures, Mirrors and Commerical Glass. Our custom services include glass sandblasting, laser etching, water jet and printed glass.
Serving Scottsdale, Phoenix, Paradise Valley, Scottsdale, Ahwatukee, Tempe, Chandler, Gilbert, Mesa, Queen Creek, and Fountain Hills.
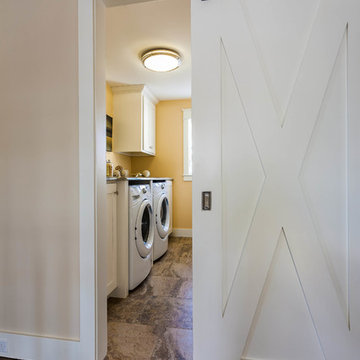
Good things come in small packages, as Tricklebrook proves. This compact yet charming design packs a lot of personality into an efficient plan that is perfect for a tight city or waterfront lot. Inspired by the Craftsman aesthetic and classic All-American bungalow design, the exterior features interesting roof lines with overhangs, stone and shingle accents and abundant windows designed both to let in maximum natural sunlight as well as take full advantage of the lakefront views.
The covered front porch leads into a welcoming foyer and the first level’s 1,150-square foot floor plan, which is divided into both family and private areas for maximum convenience. Private spaces include a flexible first-floor bedroom or office on the left; family spaces include a living room with fireplace, an open plan kitchen with an unusual oval island and dining area on the right as well as a nearby handy mud room. At night, relax on the 150-square-foot screened porch or patio. Head upstairs and you’ll find an additional 1,025 square feet of living space, with two bedrooms, both with unusual sloped ceilings, walk-in closets and private baths. The second floor also includes a convenient laundry room and an office/reading area.
Photographer: Dave Leale

Ispirazione per una piccola sala lavanderia classica con lavello integrato, ante lisce, ante bianche, top in quarzite, paraspruzzi bianco, paraspruzzi in perlinato, pareti bianche, parquet chiaro, lavatrice e asciugatrice affiancate, pavimento marrone, top bianco e pareti in perlinato
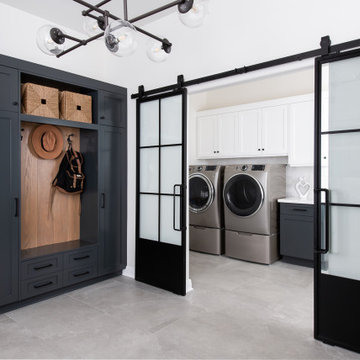
A partial wall and a double sliding barn door system was installed to section off the brand new laundry room
Idee per una lavanderia tradizionale con lavello stile country, ante in stile shaker, ante bianche, top in quarzite, paraspruzzi bianco, paraspruzzi con piastrelle diamantate, pavimento in gres porcellanato, pavimento grigio e top bianco
Idee per una lavanderia tradizionale con lavello stile country, ante in stile shaker, ante bianche, top in quarzite, paraspruzzi bianco, paraspruzzi con piastrelle diamantate, pavimento in gres porcellanato, pavimento grigio e top bianco

Immagine di una lavanderia multiuso chic di medie dimensioni con lavatoio, ante in stile shaker, ante bianche, top in quarzite, pareti bianche, pavimento con piastrelle in ceramica, lavatrice e asciugatrice affiancate, pavimento nero e top bianco
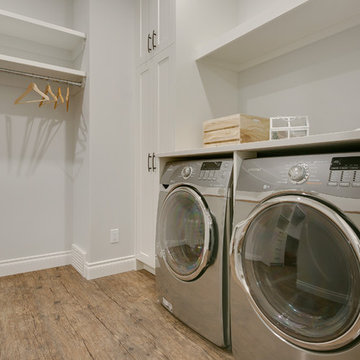
Foto di un grande ripostiglio-lavanderia classico con ante in stile shaker, ante bianche, top in quarzite, pareti grigie, pavimento in vinile, lavatrice e asciugatrice affiancate, pavimento marrone e top bianco
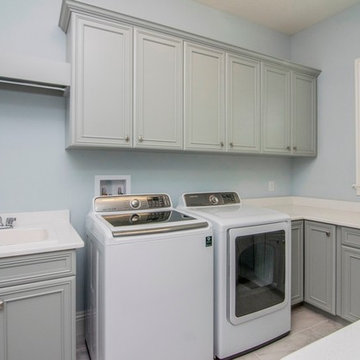
Idee per una sala lavanderia chic di medie dimensioni con ante a filo, ante grigie, top in quarzite, pareti grigie, pavimento con piastrelle in ceramica, lavatrice e asciugatrice affiancate, pavimento beige e lavello da incasso
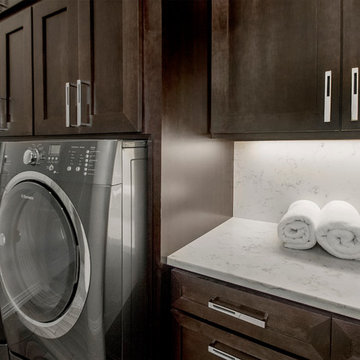
This laundry room space off the master closet is an organizers dream. It is full of drawers, floor to ceiling cabinets with pull outs and hanging drying space. Design by Hatfield Builders & Remodelers | Photography by Versatile Imaging
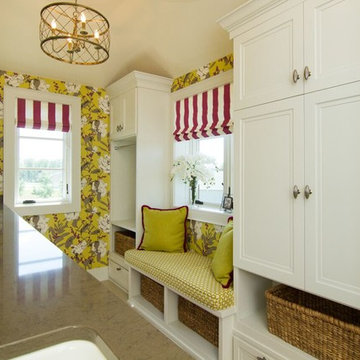
Minneapolis Interior Designer
New construction that is enhanced with function, fun and color. This is a laundry room where 2 is the magic number, 2 washers, 2 dryers, 2 chandeliers, 2 windows with bright striped roman shades and 2 decorative pillows in a room full of brights and dirty in color, one balancing the other for a happy and sophisticated laundry room.
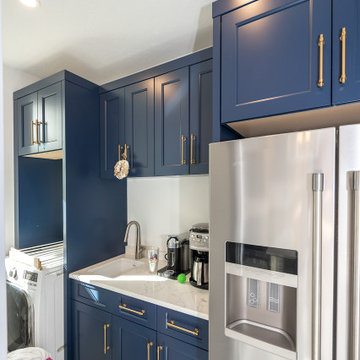
Laundry room in Boyd Park remodel in Siesta Key, Florida.
Immagine di una piccola lavanderia multiuso chic con lavello da incasso, top in quarzite, pareti bianche, lavatrice e asciugatrice affiancate, pavimento bianco e top bianco
Immagine di una piccola lavanderia multiuso chic con lavello da incasso, top in quarzite, pareti bianche, lavatrice e asciugatrice affiancate, pavimento bianco e top bianco
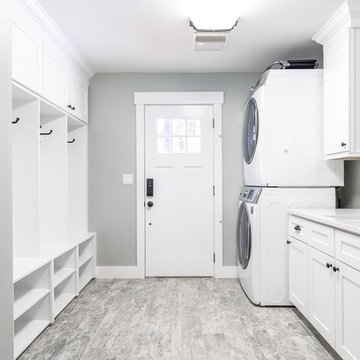
Fresh and Clean. Storage Lockers.
Foto di una lavanderia tradizionale con lavello sottopiano, ante in stile shaker, ante bianche, top in quarzite, pareti grigie, pavimento in gres porcellanato, lavatrice e asciugatrice a colonna, pavimento grigio e top bianco
Foto di una lavanderia tradizionale con lavello sottopiano, ante in stile shaker, ante bianche, top in quarzite, pareti grigie, pavimento in gres porcellanato, lavatrice e asciugatrice a colonna, pavimento grigio e top bianco
956 Foto di lavanderie classiche con top in quarzite
9
