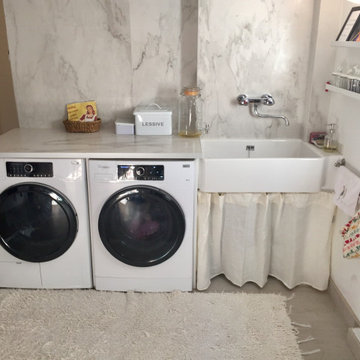680 Foto di lavanderie classiche con top in marmo
Filtra anche per:
Budget
Ordina per:Popolari oggi
41 - 60 di 680 foto
1 di 3

Foto di una grande sala lavanderia classica con lavello stile country, ante con riquadro incassato, ante bianche, top in marmo, pareti beige, pavimento in mattoni, lavatrice e asciugatrice a colonna, pavimento nero e top bianco

Sarah Shields
Ispirazione per una sala lavanderia tradizionale di medie dimensioni con ante in stile shaker, ante verdi, top in marmo, pareti bianche, pavimento in cemento, lavatrice e asciugatrice affiancate e lavello sottopiano
Ispirazione per una sala lavanderia tradizionale di medie dimensioni con ante in stile shaker, ante verdi, top in marmo, pareti bianche, pavimento in cemento, lavatrice e asciugatrice affiancate e lavello sottopiano

Immagine di una sala lavanderia tradizionale di medie dimensioni con lavello sottopiano, ante con riquadro incassato, ante bianche, top in marmo, pareti gialle, pavimento in ardesia, lavatrice e asciugatrice affiancate e pavimento grigio
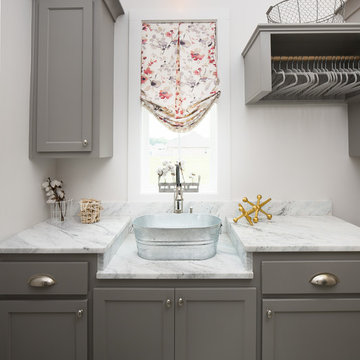
Ispirazione per una piccola lavanderia tradizionale con lavello a vasca singola, ante con riquadro incassato, top in marmo e top grigio
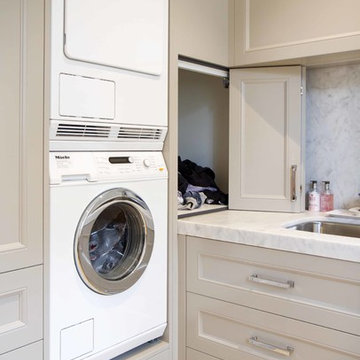
Designer: Pete Schelfhout; Photography by Yvonne Menegol
Foto di una grande lavanderia chic con ante in stile shaker, top in marmo e lavatrice e asciugatrice a colonna
Foto di una grande lavanderia chic con ante in stile shaker, top in marmo e lavatrice e asciugatrice a colonna

Idee per una sala lavanderia chic con lavello sottopiano, ante in stile shaker, ante beige, top in marmo, pareti bianche, pavimento con piastrelle in ceramica, lavatrice e asciugatrice a colonna, pavimento multicolore e top grigio
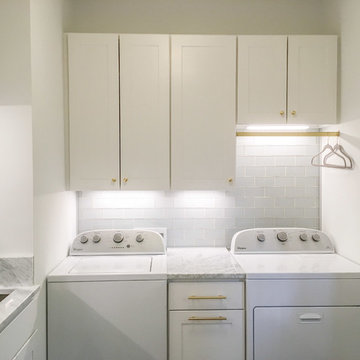
Transitional laundry room remodel with white flat-panel maple cabinets, carera marble countertops, 3 x 6 glass subway backsplash tile, encaustic cement-look 8 x 8 graphic porcelain floor tile, Delta traditional faucet with pull-out spray, undermount sink, satin brass hardware, LED undercabinet lighting mud area with cabinets, hooks, and walnut-stained oak wood seat
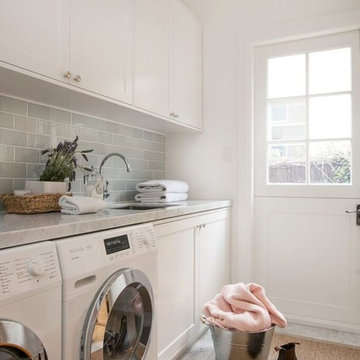
Kitchen & Laundry Renovation in Sydney, Australia.
Architect: Sarah Blacker | Builder: Liebke Projects | Photography: Anneke Hill
Foto di una sala lavanderia tradizionale di medie dimensioni con lavello sottopiano, ante bianche, top in marmo, pareti grigie, pavimento in legno massello medio, lavatrice e asciugatrice affiancate e ante con riquadro incassato
Foto di una sala lavanderia tradizionale di medie dimensioni con lavello sottopiano, ante bianche, top in marmo, pareti grigie, pavimento in legno massello medio, lavatrice e asciugatrice affiancate e ante con riquadro incassato

In collaboration with Carol Abbott Design.
Foto di una sala lavanderia tradizionale di medie dimensioni con lavello sottopiano, ante in stile shaker, ante nere, top in marmo, pareti grigie, pavimento in marmo e lavatrice e asciugatrice a colonna
Foto di una sala lavanderia tradizionale di medie dimensioni con lavello sottopiano, ante in stile shaker, ante nere, top in marmo, pareti grigie, pavimento in marmo e lavatrice e asciugatrice a colonna
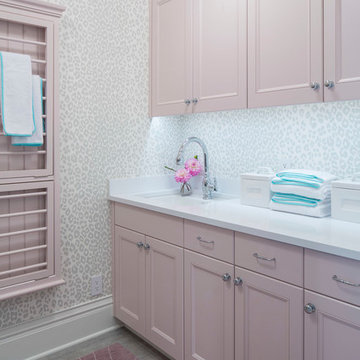
Martha O'Hara Interiors, Interior Design & Photo Styling | Roberts Wygal, Builder | Troy Thies, Photography | Please Note: All “related,” “similar,” and “sponsored” products tagged or listed by Houzz are not actual products pictured. They have not been approved by Martha O’Hara Interiors nor any of the professionals credited. For info about our work: design@oharainteriors.com

Immagine di una grande sala lavanderia chic con lavello sottopiano, ante con bugna sagomata, ante in legno bruno, top in marmo, pareti bianche, pavimento in gres porcellanato, lavatrice e asciugatrice affiancate, pavimento beige e top beige

A small, yet highly functional utility room was thoughtfully designed in order to maximise the space in this compact area.
Double-height units were introduced to make the most of the utility room, offering ample storage options without compromising on style and practicality.

Foto di una lavanderia multiuso classica di medie dimensioni con lavello sottopiano, ante in stile shaker, top in marmo, pareti bianche, pavimento in vinile, lavatrice e asciugatrice affiancate, pavimento grigio, top grigio e ante grigie

Idee per un'ampia sala lavanderia tradizionale con lavello da incasso, ante con riquadro incassato, ante grigie, top in marmo, paraspruzzi bianco, paraspruzzi con piastrelle diamantate, pareti bianche, pavimento con piastrelle in ceramica, lavatrice e asciugatrice a colonna, pavimento multicolore e top multicolore
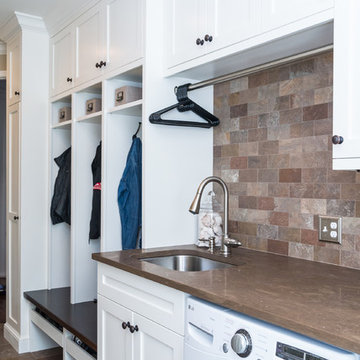
Labra Design Build
Foto di una lavanderia multiuso tradizionale di medie dimensioni con lavello sottopiano, ante in stile shaker, ante bianche, top in marmo, pareti beige, pavimento in ardesia e lavatrice e asciugatrice affiancate
Foto di una lavanderia multiuso tradizionale di medie dimensioni con lavello sottopiano, ante in stile shaker, ante bianche, top in marmo, pareti beige, pavimento in ardesia e lavatrice e asciugatrice affiancate
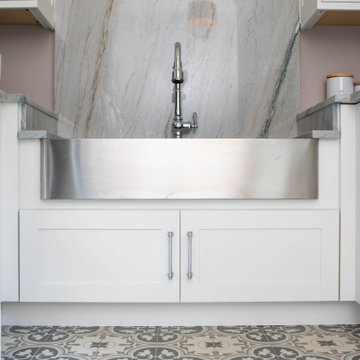
Foto di una lavanderia tradizionale con lavello stile country, ante in stile shaker, ante bianche, top in marmo e top grigio
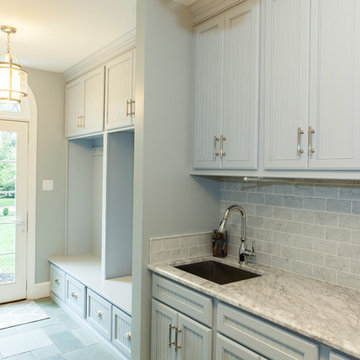
Light Blue painted cabinets welcome one into this spacious and cabinet filled multi-purpose Mudroom and Laundry room.
Framed beaded board panel cabinet doors and drawers add charm to this busy yet elegant space.
Nickel finish vertical pulls through out give an added accent to the painted surface, while coat hooks disappear until they are needed.
Carrara marble counter top with subway tile back splash adorn the Laundry area.
Flagstone floors lead one out to the French style side door.
The half round transom's beauty is further accentuated by double cylinder hanging pendant light fixture.
This home was featured in Philadelphia Magazine August 2014 issue with Tague Lumber to showcase its beauty and excellence.
Photo by Alicia's Art, LLC
RUDLOFF Custom Builders, is a residential construction company that connects with clients early in the design phase to ensure every detail of your project is captured just as you imagined. RUDLOFF Custom Builders will create the project of your dreams that is executed by on-site project managers and skilled craftsman, while creating lifetime client relationships that are build on trust and integrity.
We are a full service, certified remodeling company that covers all of the Philadelphia suburban area including West Chester, Gladwynne, Malvern, Wayne, Haverford and more.
As a 6 time Best of Houzz winner, we look forward to working with you on your next project.

These tall towering mud room cabinets open up this space to appear larger than it is. The rustic looking brick stone flooring makes this space. The built in bench area makes a nice sweet spot to take off your rainy boots or yard shoes. The tall cabinets allows for great storage.
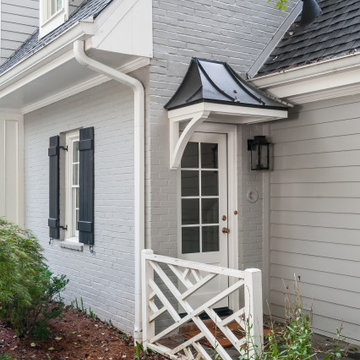
Hard working laundry room, perfect for a young family. A generous cubby area has plenty of room to keep shoes and backpacks organized and out of the way. Everything has a place in this warm and inviting laundry room. White Shaker style cabinets to the ceiling hide home staples, and a beautiful Cararra marble is a perfect pair with the pattern tile. The laundry area boasts pull out drying rack drawers, a hanging bar, and a separate laundry sink utilizing under stair space.
680 Foto di lavanderie classiche con top in marmo
3
