843 Foto di lavanderie classiche con pavimento in vinile
Filtra anche per:
Budget
Ordina per:Popolari oggi
81 - 100 di 843 foto
1 di 3
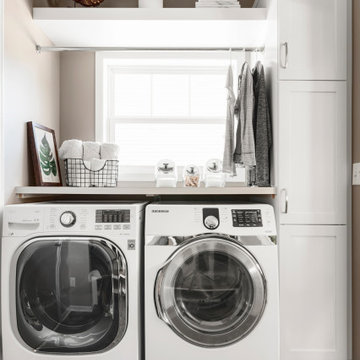
This family with young boys needed help with their cramped and crowded Laundry/Mudroom.
By removing a shallow depth pantry closet in the Kitchen, we gained square footage in the Laundry Room to add a bench for setting backpacks on and cabinetry above for storage of outerwear. Coat hooks make hanging jackets and coats up easy for the kids. Luxury vinyl flooring that looks like tile was installed for its durability and comfort to stand on.
On the opposite wall, a countertop was installed over the washer and dryer for folding clothes, but it also comes in handy when the family is entertaining, since it’s adjacent to the Kitchen. A tall cabinet and floating shelf above the washer and dryer add additional storage and completes the look of the room. A pocket door replaces a swinging door that hindered traffic flow through this room to the garage, which is their primary entry into the home.
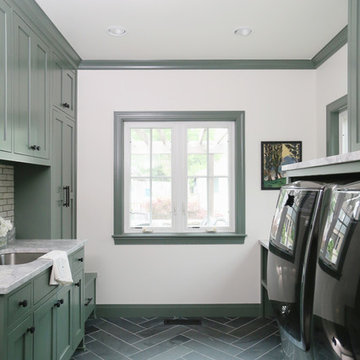
Esempio di una lavanderia multiuso tradizionale di medie dimensioni con lavello sottopiano, ante in stile shaker, ante verdi, top in marmo, pareti bianche, lavatrice e asciugatrice affiancate, top grigio, pavimento in vinile e pavimento grigio

A second laundry area was added during an attic renovation project that included a bedroom, full bath and closet. The challenge in the laundry room was to make a small, narrow, windowless space highly functional with a full size washer and dryer, light and bright and maximize storage. The solution was to center the washer/drawer between barn doors that open to the hallway to bedroom to provide easy and full access to appliances. An outlet was added in the cabinet to accommodate charging a small hand held vacuum. Around the corner, built in shelves with woven baskets neatly contain odds and ends, while a folding counter, drawers and rod, provide a concealed area for rolling hampers and a place to hang dry clothing. Accessories personalize and warm the space. The warmer white color scheme in this room and traditional barn doors needed to tie in with the rest of the home while providing a transition to a cleaner, whiter, teen boho-style bedroom, bath and closet.

Lead Designer: Vawn Greany - Collaborative Interiors / Co-Designer: Trisha Gaffney Interiors / Cabinets: Dura Supreme provided by Collaborative Interiors / Contractor: Homeworks by Kelly / Photography: DC Photography
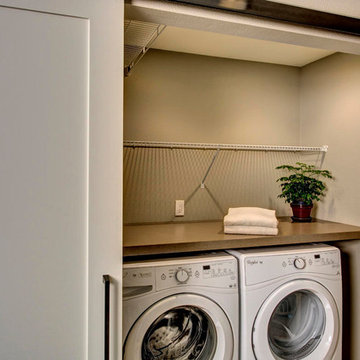
John Wilbanks Photography
Idee per un ripostiglio-lavanderia chic con top in laminato, pareti beige, pavimento in vinile e lavatrice e asciugatrice affiancate
Idee per un ripostiglio-lavanderia chic con top in laminato, pareti beige, pavimento in vinile e lavatrice e asciugatrice affiancate
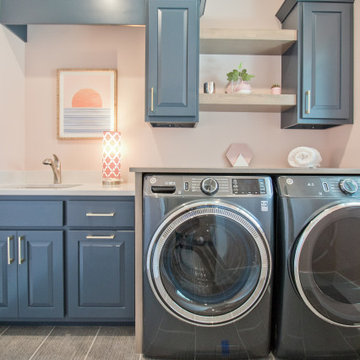
If you'd like to know the brand/color/style of a Floor & Home product used in this project, submit a product inquiry request here: bit.ly/_ProductInquiry

Tired of doing laundry in an unfinished rugged basement? The owners of this 1922 Seward Minneapolis home were as well! They contacted Castle to help them with their basement planning and build for a finished laundry space and new bathroom with shower.
Changes were first made to improve the health of the home. Asbestos tile flooring/glue was abated and the following items were added: a sump pump and drain tile, spray foam insulation, a glass block window, and a Panasonic bathroom fan.
After the designer and client walked through ideas to improve flow of the space, we decided to eliminate the existing 1/2 bath in the family room and build the new 3/4 bathroom within the existing laundry room. This allowed the family room to be enlarged.
Plumbing fixtures in the bathroom include a Kohler, Memoirs® Stately 24″ pedestal bathroom sink, Kohler, Archer® sink faucet and showerhead in polished chrome, and a Kohler, Highline® Comfort Height® toilet with Class Five® flush technology.
American Olean 1″ hex tile was installed in the shower’s floor, and subway tile on shower walls all the way up to the ceiling. A custom frameless glass shower enclosure finishes the sleek, open design.
Highly wear-resistant Adura luxury vinyl tile flooring runs throughout the entire bathroom and laundry room areas.
The full laundry room was finished to include new walls and ceilings. Beautiful shaker-style cabinetry with beadboard panels in white linen was chosen, along with glossy white cultured marble countertops from Central Marble, a Blanco, Precis 27″ single bowl granite composite sink in cafe brown, and a Kohler, Bellera® sink faucet.
We also decided to save and restore some original pieces in the home, like their existing 5-panel doors; one of which was repurposed into a pocket door for the new bathroom.
The homeowners completed the basement finish with new carpeting in the family room. The whole basement feels fresh, new, and has a great flow. They will enjoy their healthy, happy home for years to come.
Designed by: Emily Blonigen
See full details, including before photos at https://www.castlebri.com/basements/project-3378-1/

Greg Grupenhof
Ispirazione per un ripostiglio-lavanderia classico di medie dimensioni con ante in stile shaker, ante bianche, top in laminato, pareti blu, pavimento in vinile, lavatrice e asciugatrice nascoste, top grigio e pavimento grigio
Ispirazione per un ripostiglio-lavanderia classico di medie dimensioni con ante in stile shaker, ante bianche, top in laminato, pareti blu, pavimento in vinile, lavatrice e asciugatrice nascoste, top grigio e pavimento grigio

Immagine di un'ampia lavanderia multiuso tradizionale con lavello da incasso, ante bianche, top in granito, pareti grigie, pavimento in vinile, lavatrice e asciugatrice affiancate e ante con riquadro incassato

Photo: S.Lang
Foto di una piccola sala lavanderia classica con ante in stile shaker, top in quarzo composito, paraspruzzi bianco, paraspruzzi con piastrelle in ceramica, pavimento in vinile, pavimento marrone, top blu, ante grigie, pareti blu e lavatrice e asciugatrice a colonna
Foto di una piccola sala lavanderia classica con ante in stile shaker, top in quarzo composito, paraspruzzi bianco, paraspruzzi con piastrelle in ceramica, pavimento in vinile, pavimento marrone, top blu, ante grigie, pareti blu e lavatrice e asciugatrice a colonna

Rich "Adriatic Sea" blue cabinets with matte black hardware, white formica countertops, matte black faucet and hardware, floor to ceiling wall cabinets, vinyl plank flooring, and separate toilet room.
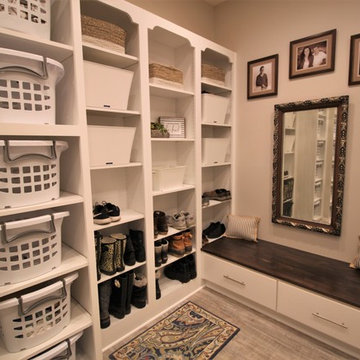
This newly constructed home in Jackson's Grant is stunning, but this client wanted to change an under-utilized space to create what we are calling "home central". We designed and added a much larger laundry room / mudroom combo room with storage galore, sewing and ironing stations, a stunning library, and an adjacent pocket office with the perfect space for keeping this family in order with style! Don't let our name fool you, we design and sell cabinetry for every room! Featuring Bertch cabinetry.
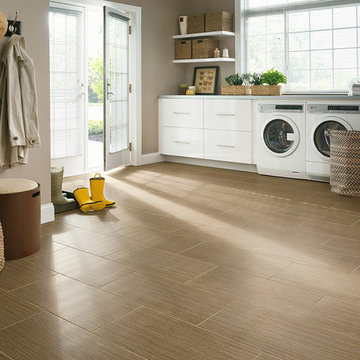
Armstrong Alterna Urban Gallery Brownstone
Esempio di una grande lavanderia tradizionale con ante bianche, pareti beige, pavimento in vinile, lavatrice e asciugatrice a colonna e ante lisce
Esempio di una grande lavanderia tradizionale con ante bianche, pareti beige, pavimento in vinile, lavatrice e asciugatrice a colonna e ante lisce
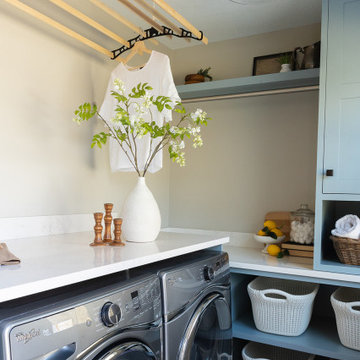
Photography: Marit Williams Photography
Idee per una piccola sala lavanderia classica con ante in stile shaker, ante blu, top in quarzo composito, pareti beige, pavimento in vinile, lavatrice e asciugatrice affiancate, pavimento grigio e top bianco
Idee per una piccola sala lavanderia classica con ante in stile shaker, ante blu, top in quarzo composito, pareti beige, pavimento in vinile, lavatrice e asciugatrice affiancate, pavimento grigio e top bianco
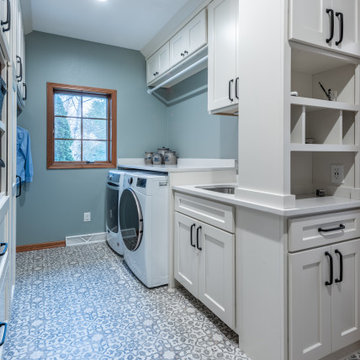
The cramped, messy everyday entrance from the garage was a hodgepodge of doors. There were no storage areas for everyday items, and the laundry layout was terrible
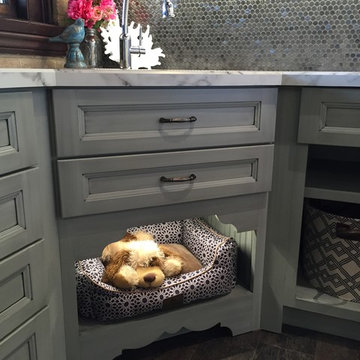
Rover is hanging out on a pet bed.
If you have a Big Rover who can't fit in a niche, use this space for pet food bowls instead.
Foto di una piccola lavanderia tradizionale con lavello a vasca singola, ante con riquadro incassato, ante grigie, top in laminato, pareti grigie e pavimento in vinile
Foto di una piccola lavanderia tradizionale con lavello a vasca singola, ante con riquadro incassato, ante grigie, top in laminato, pareti grigie e pavimento in vinile
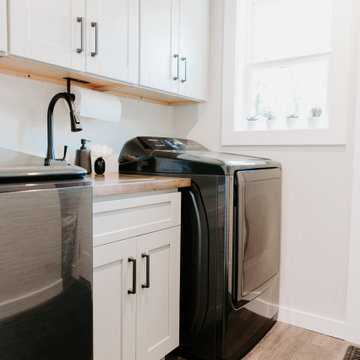
Utilizing a small space to create a laundry room that doubled as a hand washing space for grandkids was important to our clients. A custom butcherblock countertop with a sink insert was created to give these homeowners a place to do laundry, fold clothes and wash hands and even rinse boots!
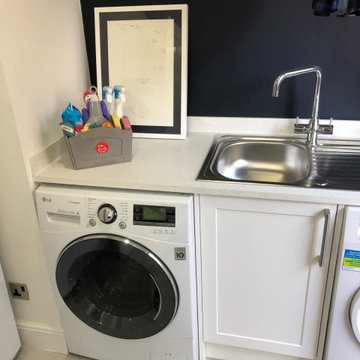
small utility room
Foto di una piccola sala lavanderia chic con lavello a vasca singola, ante in stile shaker, ante bianche, top in superficie solida, pareti blu, pavimento in vinile, lavatrice e asciugatrice affiancate, pavimento beige e top bianco
Foto di una piccola sala lavanderia chic con lavello a vasca singola, ante in stile shaker, ante bianche, top in superficie solida, pareti blu, pavimento in vinile, lavatrice e asciugatrice affiancate, pavimento beige e top bianco

Tired of doing laundry in an unfinished rugged basement? The owners of this 1922 Seward Minneapolis home were as well! They contacted Castle to help them with their basement planning and build for a finished laundry space and new bathroom with shower.
Changes were first made to improve the health of the home. Asbestos tile flooring/glue was abated and the following items were added: a sump pump and drain tile, spray foam insulation, a glass block window, and a Panasonic bathroom fan.
After the designer and client walked through ideas to improve flow of the space, we decided to eliminate the existing 1/2 bath in the family room and build the new 3/4 bathroom within the existing laundry room. This allowed the family room to be enlarged.
Plumbing fixtures in the bathroom include a Kohler, Memoirs® Stately 24″ pedestal bathroom sink, Kohler, Archer® sink faucet and showerhead in polished chrome, and a Kohler, Highline® Comfort Height® toilet with Class Five® flush technology.
American Olean 1″ hex tile was installed in the shower’s floor, and subway tile on shower walls all the way up to the ceiling. A custom frameless glass shower enclosure finishes the sleek, open design.
Highly wear-resistant Adura luxury vinyl tile flooring runs throughout the entire bathroom and laundry room areas.
The full laundry room was finished to include new walls and ceilings. Beautiful shaker-style cabinetry with beadboard panels in white linen was chosen, along with glossy white cultured marble countertops from Central Marble, a Blanco, Precis 27″ single bowl granite composite sink in cafe brown, and a Kohler, Bellera® sink faucet.
We also decided to save and restore some original pieces in the home, like their existing 5-panel doors; one of which was repurposed into a pocket door for the new bathroom.
The homeowners completed the basement finish with new carpeting in the family room. The whole basement feels fresh, new, and has a great flow. They will enjoy their healthy, happy home for years to come.
Designed by: Emily Blonigen
See full details, including before photos at https://www.castlebri.com/basements/project-3378-1/
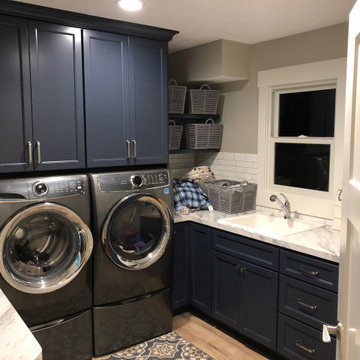
Great Northern Cabinetry , "Woodbridge", color "Harbor" with Wilsonart 4925-38 laminate countertops and backsplash is Olympia, Arctic White, 2x8 tiles
843 Foto di lavanderie classiche con pavimento in vinile
5