1.148 Foto di lavanderie classiche con pavimento in legno massello medio
Filtra anche per:
Budget
Ordina per:Popolari oggi
161 - 180 di 1.148 foto
1 di 3
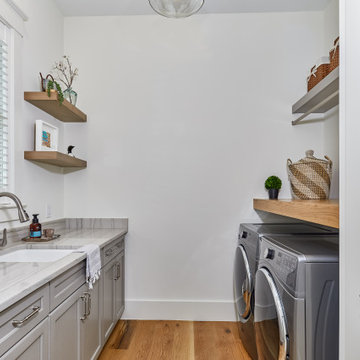
Cabinetry by Eudora in Willow Gray
Immagine di una sala lavanderia chic di medie dimensioni con lavello sottopiano, ante con riquadro incassato, ante grigie, top in granito, pareti bianche, lavatrice e asciugatrice affiancate, pavimento marrone, top bianco e pavimento in legno massello medio
Immagine di una sala lavanderia chic di medie dimensioni con lavello sottopiano, ante con riquadro incassato, ante grigie, top in granito, pareti bianche, lavatrice e asciugatrice affiancate, pavimento marrone, top bianco e pavimento in legno massello medio

This elegant home is a modern medley of design with metal accents, pastel hues, bright upholstery, wood flooring, and sleek lighting.
Project completed by Wendy Langston's Everything Home interior design firm, which serves Carmel, Zionsville, Fishers, Westfield, Noblesville, and Indianapolis.
To learn more about this project, click here:
https://everythinghomedesigns.com/portfolio/mid-west-living-project/

A design for a busy, active family longing for order and a central place for the family to gather. We utilized every inch of this room from floor to ceiling to give custom cabinetry that would completely expand their kitchen storage. Directly off the kitchen overlooks their dining space, with beautiful brown leather stools detailed with exposed nail heads and white wood. Fresh colors of bright blue and yellow liven their dining area. The kitchen & dining space is completely rejuvenated as these crisp whites and colorful details breath life into this family hub. We further fulfilled our ambition of maximum storage in our design of this client’s mudroom and laundry room. We completely transformed these areas with our millwork and cabinet designs allowing for the best amount of storage in a well-organized entry. Optimizing a small space with organization and classic elements has them ready to entertain and welcome family and friends.
Custom designed by Hartley and Hill Design
All materials and furnishings in this space are available through Hartley and Hill Design. www.hartleyandhilldesign.com
888-639-0639
Neil Landino
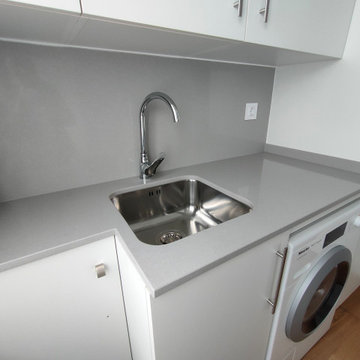
CUARTO DE LAVADO Y LIMPIEZA
Immagine di una sala lavanderia chic di medie dimensioni con lavello sottopiano, ante lisce, ante bianche, top in quarzo composito, pareti bianche, pavimento in legno massello medio, lavasciuga, pavimento marrone e top grigio
Immagine di una sala lavanderia chic di medie dimensioni con lavello sottopiano, ante lisce, ante bianche, top in quarzo composito, pareti bianche, pavimento in legno massello medio, lavasciuga, pavimento marrone e top grigio

The original ranch style home was built in 1962 by the homeowner’s father. She grew up in this home; now her and her husband are only the second owners of the home. The existing foundation and a few exterior walls were retained with approximately 800 square feet added to the footprint along with a single garage to the existing two-car garage. The footprint of the home is almost the same with every room expanded. All the rooms are in their original locations; the kitchen window is in the same spot just bigger as well. The homeowners wanted a more open, updated craftsman feel to this ranch style childhood home. The once 8-foot ceilings were made into 9-foot ceilings with a vaulted common area. The kitchen was opened up and there is now a gorgeous 5 foot by 9 and a half foot Cambria Brittanicca slab quartz island.
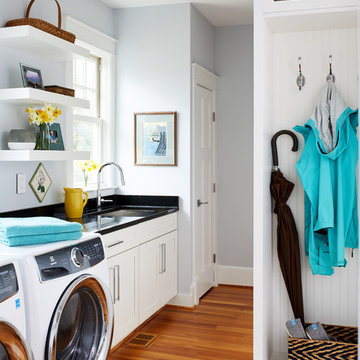
Foto di una sala lavanderia tradizionale di medie dimensioni con lavello sottopiano, ante con riquadro incassato, ante bianche, top in quarzo composito, pareti blu, pavimento in legno massello medio e lavatrice e asciugatrice affiancate

Free ebook, Creating the Ideal Kitchen. DOWNLOAD NOW
This Chicago client was tired of living with her outdated and not-so-functional kitchen and came in for an update. The goals were to update the look of the space, enclose the washer/dryer, upgrade the appliances and the cabinets.
The space is located in turn-of-the-century brownstone, so we tried to stay in keeping with that era but provide an updated and functional space.
One of the primary challenges of this project was a chimney that jutted into the space. The old configuration meandered around the chimney creating some strange configurations and odd depths for the countertop.
We finally decided that just flushing out the wall along the chimney instead would create a cleaner look and in the end a better functioning space. It also created the opportunity to access those new pockets of space behind the wall with appliance garages to create a unique and functional feature.
The new galley kitchen has the sink on one side and the range opposite with the refrigerator on the end of the run. This very functional layout also provides large runs of counter space and plenty of storage. The washer/dryer were relocated to the opposite side of the kitchen per the client's request, and hide behind a large custom bi-fold door when not in use.
A wine fridge and microwave are tucked under the counter so that the primary visual is the custom mullioned doors with antique glass and custom marble backsplash design. White cabinetry, Carrera countertops and an apron sink complete the vintage feel of the space, and polished nickel hardware and light fixtures add a little bit of bling.
Designed by: Susan Klimala, CKD, CBD
Photography by: Carlos Vergara
For more information on kitchen and bath design ideas go to: www.kitchenstudio-ge.com

Within the master bedroom was a small entry hallway and extra closet. A perfect spot to carve out a small laundry room. Full sized stacked washer and dryer fit perfectly with left over space for adjustable shelves to hold supplies. New louvered doors offer ventilation and work nicely with the home’s plantation shutters throughout. Photography by Erika Bierman

Ispirazione per una lavanderia multiuso tradizionale di medie dimensioni con lavatoio, ante in stile shaker, ante bianche, pareti grigie, pavimento in legno massello medio, lavatrice e asciugatrice affiancate e pavimento marrone
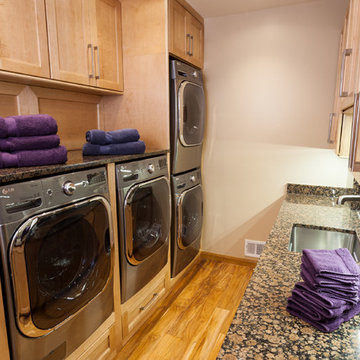
Jon W. Miller Photography
Immagine di una lavanderia chic con ante in stile shaker, ante in legno chiaro, top in granito, pavimento in legno massello medio, lavello sottopiano e pareti beige
Immagine di una lavanderia chic con ante in stile shaker, ante in legno chiaro, top in granito, pavimento in legno massello medio, lavello sottopiano e pareti beige
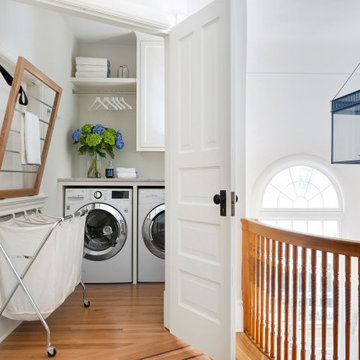
Contractor: Dovetail Renovation
Interior Design: Martha Dayton Design
Photography: Spacecrafting
Esempio di una lavanderia chic con pavimento in legno massello medio e lavatrice e asciugatrice affiancate
Esempio di una lavanderia chic con pavimento in legno massello medio e lavatrice e asciugatrice affiancate
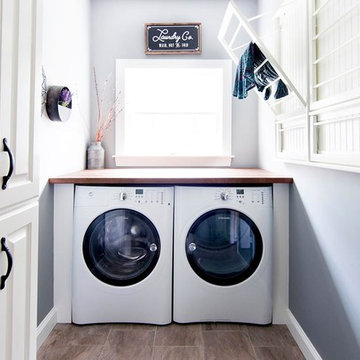
Foto di una sala lavanderia chic di medie dimensioni con ante in stile shaker, ante bianche, top in legno, pareti blu, pavimento in legno massello medio, lavatrice e asciugatrice affiancate e pavimento marrone
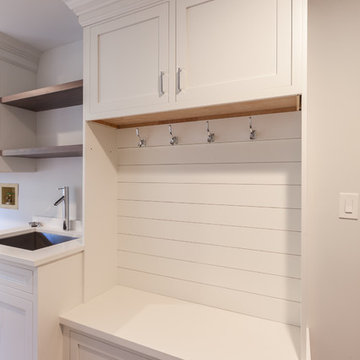
Esempio di una lavanderia multiuso tradizionale di medie dimensioni con lavello sottopiano, ante in stile shaker, ante bianche, top in quarzo composito, pareti bianche, pavimento in legno massello medio, lavatrice e asciugatrice affiancate e pavimento marrone
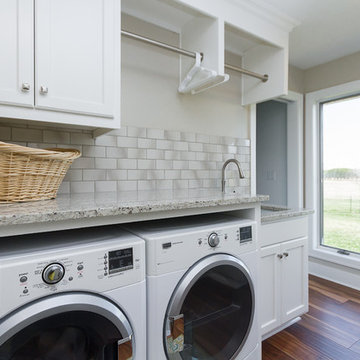
Brynn Burns
Ispirazione per una sala lavanderia classica di medie dimensioni con lavello sottopiano, ante con riquadro incassato, ante bianche, top in granito, pareti beige, pavimento in legno massello medio, lavatrice e asciugatrice affiancate e pavimento marrone
Ispirazione per una sala lavanderia classica di medie dimensioni con lavello sottopiano, ante con riquadro incassato, ante bianche, top in granito, pareti beige, pavimento in legno massello medio, lavatrice e asciugatrice affiancate e pavimento marrone
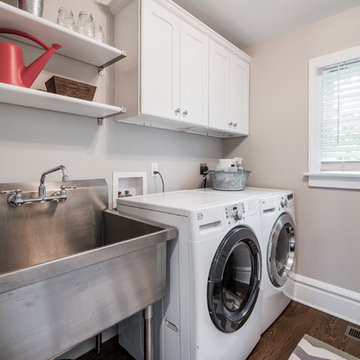
Immagine di una sala lavanderia chic di medie dimensioni con lavatoio, ante in stile shaker, ante bianche, pareti beige, pavimento in legno massello medio e lavatrice e asciugatrice affiancate
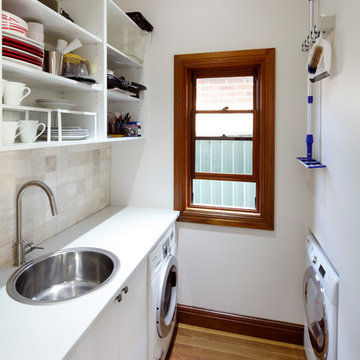
Zeitgeist Photography
Foto di una piccola lavanderia multiuso classica con lavello da incasso, ante lisce, ante bianche, pareti bianche, pavimento in legno massello medio e top bianco
Foto di una piccola lavanderia multiuso classica con lavello da incasso, ante lisce, ante bianche, pareti bianche, pavimento in legno massello medio e top bianco
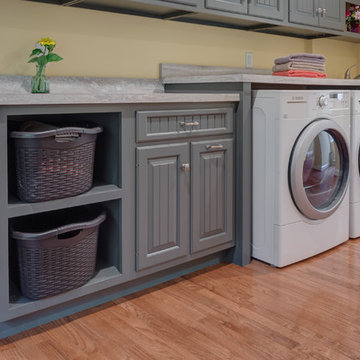
Foto di una lavanderia multiuso tradizionale con lavello da incasso, ante grigie, pavimento in legno massello medio, lavatrice e asciugatrice affiancate, ante con bugna sagomata e pareti beige

Updated Laundry & Pantry room. This customer needed extra storage for her laundry room as well as pantry storage as it is just off of the kitchen. Storage for small appliances was a priority as well as a design to maximize the space without cluttering the room. A new sink cabinet, upper cabinets, and a broom pantry were added on one wall. A small bench was added to set laundry bins while folding or loading the washing machines. This allows for easier access and less bending down to the floor for a couple in their retirement years. Tall pantry units with rollout shelves were installed. Another base cabinet with drawers and an upper cabinet for crafting items as included. Better storage inside the closet was added with rollouts for better access for the lower items. The space is much better utilized and offers more storage and better organization.
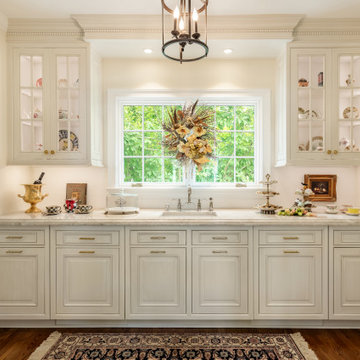
Elegant, yet functional laundry room off the kitchen. Hidden away behind sliding doors, this laundry space opens to double as a butler's pantry during preparations and service for entertaining guests.
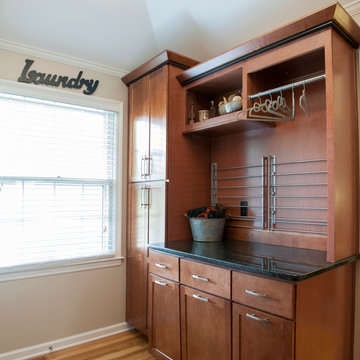
Tthe tall storage unit can be utilized in various functions.
Esempio di una sala lavanderia chic di medie dimensioni con lavello sottopiano, ante in stile shaker, ante in legno scuro, top in granito, pareti beige, pavimento in legno massello medio e lavatrice e asciugatrice affiancate
Esempio di una sala lavanderia chic di medie dimensioni con lavello sottopiano, ante in stile shaker, ante in legno scuro, top in granito, pareti beige, pavimento in legno massello medio e lavatrice e asciugatrice affiancate
1.148 Foto di lavanderie classiche con pavimento in legno massello medio
9