1.016 Foto di lavanderie classiche con pareti blu
Filtra anche per:
Budget
Ordina per:Popolari oggi
141 - 160 di 1.016 foto
1 di 3
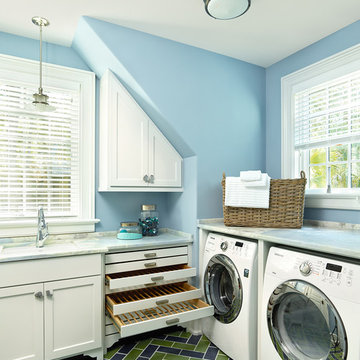
Holger Obenaus
Esempio di una sala lavanderia tradizionale di medie dimensioni con lavello sottopiano, ante in stile shaker, ante bianche, pareti blu, lavatrice e asciugatrice affiancate e pavimento multicolore
Esempio di una sala lavanderia tradizionale di medie dimensioni con lavello sottopiano, ante in stile shaker, ante bianche, pareti blu, lavatrice e asciugatrice affiancate e pavimento multicolore

Idee per una piccola lavanderia multiuso chic con lavello sottopiano, ante con riquadro incassato, ante bianche, top in quarzite, pareti blu, pavimento con piastrelle in ceramica, lavatrice e asciugatrice affiancate, pavimento grigio e top grigio

Light and airy laundry room with a surprising chandelier that dresses up the space. Stackable washer and dryer with built in storage for laundry baskets. A hanging clothes rod, white cabinets for storage and a large utility sink and sprayer make this space highly functional. Ivetta White porcelain tile. Sherwin Williams Tide Water.

One of the few truly American architectural styles, the Craftsman/Prairie style was developed around the turn of the century by a group of Midwestern architects who drew their inspiration from the surrounding landscape. The spacious yet cozy Thompson draws from features from both Craftsman/Prairie and Farmhouse styles for its all-American appeal. The eye-catching exterior includes a distinctive side entrance and stone accents as well as an abundance of windows for both outdoor views and interior rooms bathed in natural light.
The floor plan is equally creative. The large floor porch entrance leads into a spacious 2,400-square-foot main floor plan, including a living room with an unusual corner fireplace. Designed for both ease and elegance, it also features a sunroom that takes full advantage of the nearby outdoors, an adjacent private study/retreat and an open plan kitchen and dining area with a handy walk-in pantry filled with convenient storage. Not far away is the private master suite with its own large bathroom and closet, a laundry area and a 800-square-foot, three-car garage. At night, relax in the 1,000-square foot lower level family room or exercise space. When the day is done, head upstairs to the 1,300 square foot upper level, where three cozy bedrooms await, each with its own private bath.
Photographer: Ashley Avila Photography
Builder: Bouwkamp Builders
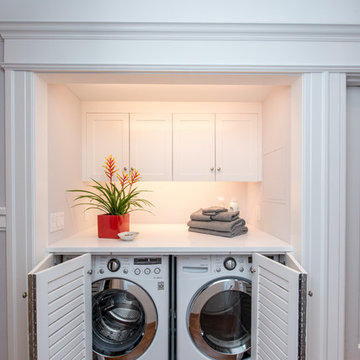
Treve Johnson Photography
Idee per un ripostiglio-lavanderia chic di medie dimensioni con ante a persiana, ante bianche, pareti blu, lavatrice e asciugatrice affiancate, pavimento grigio e top bianco
Idee per un ripostiglio-lavanderia chic di medie dimensioni con ante a persiana, ante bianche, pareti blu, lavatrice e asciugatrice affiancate, pavimento grigio e top bianco
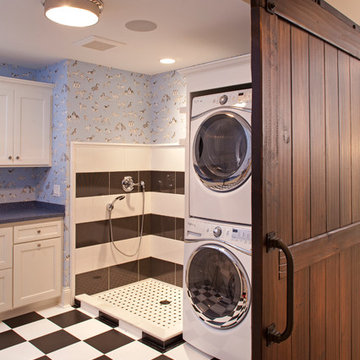
Idee per una grande sala lavanderia classica con ante con riquadro incassato, ante bianche, pareti blu, pavimento con piastrelle in ceramica e lavatrice e asciugatrice a colonna
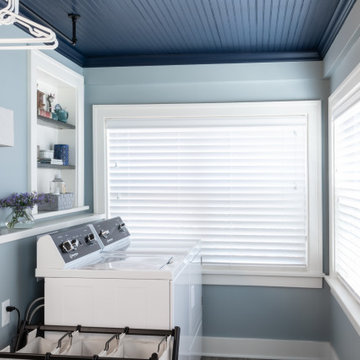
Idee per una lavanderia multiuso tradizionale con pareti blu, pavimento in gres porcellanato, lavatrice e asciugatrice affiancate, pavimento marrone, soffitto in legno e pannellatura
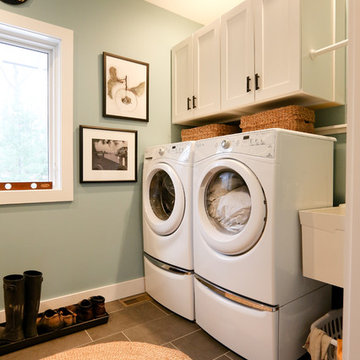
Immagine di una lavanderia multiuso chic di medie dimensioni con nessun'anta, ante bianche, top in legno, pareti blu, pavimento in gres porcellanato, lavatrice e asciugatrice affiancate, pavimento grigio e top marrone

Foto di una lavanderia chic di medie dimensioni con ante in stile shaker, ante in legno bruno, top in granito, pareti blu, pavimento in ardesia e lavatrice e asciugatrice affiancate

After photo - front loading washer/dryer with continuous counter. "Fresh as soap" look, requested by client. Hanging rod suspended from ceiling.
Idee per una grande sala lavanderia classica con top in laminato, lavello da incasso, ante bianche, ante in stile shaker, pareti blu, pavimento in linoleum, lavatrice e asciugatrice affiancate, pavimento multicolore e top bianco
Idee per una grande sala lavanderia classica con top in laminato, lavello da incasso, ante bianche, ante in stile shaker, pareti blu, pavimento in linoleum, lavatrice e asciugatrice affiancate, pavimento multicolore e top bianco
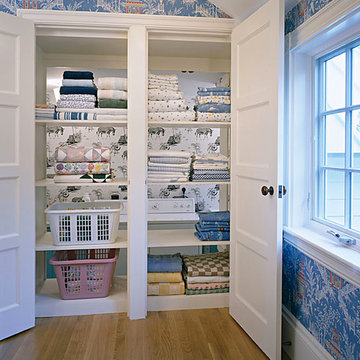
Esempio di una lavanderia multiuso chic con pareti blu, pavimento in legno massello medio e lavatrice e asciugatrice affiancate

Bathed in soft blue this laundry room doubles as a craft room with custom cabinetry and a center island.
Immagine di una grande lavanderia multiuso classica con lavello stile country, ante in stile shaker, ante blu, top in quarzo composito, paraspruzzi bianco, paraspruzzi con piastrelle in ceramica, pareti blu, pavimento in gres porcellanato, lavatrice e asciugatrice affiancate, pavimento blu e top bianco
Immagine di una grande lavanderia multiuso classica con lavello stile country, ante in stile shaker, ante blu, top in quarzo composito, paraspruzzi bianco, paraspruzzi con piastrelle in ceramica, pareti blu, pavimento in gres porcellanato, lavatrice e asciugatrice affiancate, pavimento blu e top bianco

Combined Laundry and Craft Room
Esempio di una grande lavanderia multiuso chic con ante in stile shaker, ante bianche, top in quarzo composito, paraspruzzi bianco, paraspruzzi con piastrelle diamantate, pareti blu, pavimento in gres porcellanato, lavatrice e asciugatrice affiancate, pavimento nero, top bianco e carta da parati
Esempio di una grande lavanderia multiuso chic con ante in stile shaker, ante bianche, top in quarzo composito, paraspruzzi bianco, paraspruzzi con piastrelle diamantate, pareti blu, pavimento in gres porcellanato, lavatrice e asciugatrice affiancate, pavimento nero, top bianco e carta da parati
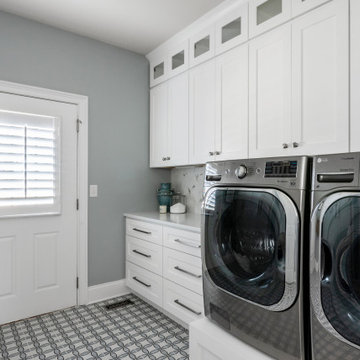
This busy family needed a functional yet beautiful laundry room since it is off the garage entrance as well as it's own entrance off the front of the house too!

Esempio di una lavanderia multiuso classica con pareti blu, pavimento in gres porcellanato, lavatrice e asciugatrice affiancate, pavimento marrone, soffitto in legno e pannellatura

This little laundry room uses hidden tricks to modernize and maximize limited space. The main wall features bumped out upper cabinets and open shelves that allow space for the air vent on the back wall.
Making the room brighter are light, textured walls covered with Phillip Jeffries wallpaper, under cabinet, and updated lighting.
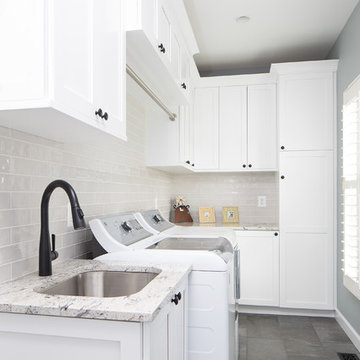
"Light and bright" was our clients' vision to transform the Laundry Room into a space they'd be excited to use. Filled with tons of functional storage, everyday cleaning items can be tucked away behind closed doors. The white cabinets are accented with pops of matte black, including the laundry sink faucet and petite, round knobs. The soft blue-gray painted walls and dark gray, slate-look tiled floor ground the space and provide balance against all of the white cabinets.
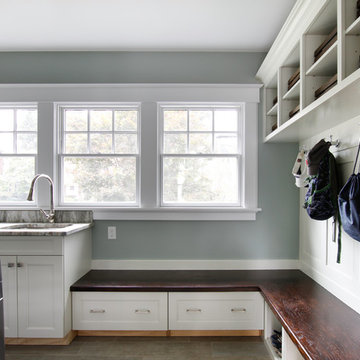
The mudroom addition's custom storage solutions made the perfect space for organizing, cleaning and washing. Family necessities!
Photo: Toni Deis
Esempio di una lavanderia multiuso classica con pareti blu, pavimento in gres porcellanato, lavatrice e asciugatrice affiancate, pavimento grigio, lavello sottopiano, ante con riquadro incassato e ante bianche
Esempio di una lavanderia multiuso classica con pareti blu, pavimento in gres porcellanato, lavatrice e asciugatrice affiancate, pavimento grigio, lavello sottopiano, ante con riquadro incassato e ante bianche
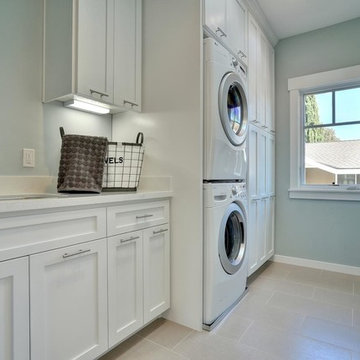
Foto di una sala lavanderia classica di medie dimensioni con lavello a vasca singola, ante in stile shaker, ante bianche, top in quarzo composito, pareti blu, pavimento in gres porcellanato e lavatrice e asciugatrice a colonna

Laundry renovation, makeover in the St. Ives Country Club development in Duluth, Ga. Added wallpaper and painted cabinetry and trim a matching blue in the Thibaut Wallpaper. Extended the look into the mudroom area of the garage entrance to the home. Photos taken by Tara Carter Photography.
1.016 Foto di lavanderie classiche con pareti blu
8