832 Foto di lavanderie classiche con ante blu
Filtra anche per:
Budget
Ordina per:Popolari oggi
81 - 100 di 832 foto
1 di 3
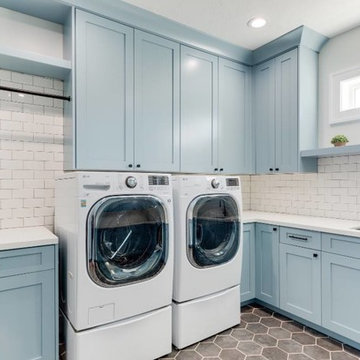
Idee per una sala lavanderia tradizionale di medie dimensioni con lavello sottopiano, ante con riquadro incassato, ante blu, top in quarzo composito, lavatrice e asciugatrice affiancate e top bianco

The owners of this beautiful 1908 NE Portland home wanted to breathe new life into their unfinished basement and dysfunctional main-floor bathroom and mudroom. Our goal was to create comfortable and practical spaces, while staying true to the preferences of the homeowners and age of the home.
The existing half bathroom and mudroom were situated in what was originally an enclosed back porch. The homeowners wanted to create a full bathroom on the main floor, along with a functional mudroom off the back entrance. Our team completely gutted the space, reframed the walls, leveled the flooring, and installed upgraded amenities, including a solid surface shower, custom cabinetry, blue tile and marmoleum flooring, and Marvin wood windows.
In the basement, we created a laundry room, designated workshop and utility space, and a comfortable family area to shoot pool. The renovated spaces are now up-to-code with insulated and finished walls, heating & cooling, epoxy flooring, and refurbished windows.
The newly remodeled spaces achieve the homeowner's desire for function, comfort, and to preserve the unique quality & character of their 1908 residence.

Building a 7,000-square-foot dream home is no small feat. This young family hired us to design all of the cabinetry and custom built-ins throughout the home, to provide a fun new color scheme, and to design a kitchen that was totally functional for their family and guests.

Ispirazione per una grande lavanderia multiuso chic con lavello sottopiano, ante lisce, ante blu, top in quarzo composito, pareti bianche, pavimento in gres porcellanato, lavasciuga, pavimento bianco e top bianco

Idee per una lavanderia multiuso classica di medie dimensioni con lavello sottopiano, ante blu, top in quarzo composito, paraspruzzi blu, paraspruzzi con piastrelle diamantate, pareti blu, parquet scuro, lavatrice e asciugatrice affiancate, top bianco e soffitto in carta da parati
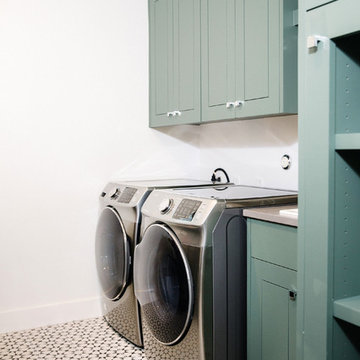
Ispirazione per una sala lavanderia tradizionale di medie dimensioni con lavello da incasso, ante con riquadro incassato, ante blu, top in quarzo composito, pareti bianche, pavimento con piastrelle in ceramica, lavatrice e asciugatrice affiancate, pavimento multicolore e top grigio
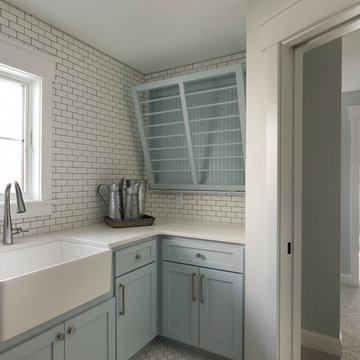
Second floor laundry room
Ispirazione per una grande lavanderia multiuso classica con lavello stile country, ante blu, top in quarzo composito, pareti bianche, pavimento con piastrelle in ceramica, pavimento bianco, top bianco e ante in stile shaker
Ispirazione per una grande lavanderia multiuso classica con lavello stile country, ante blu, top in quarzo composito, pareti bianche, pavimento con piastrelle in ceramica, pavimento bianco, top bianco e ante in stile shaker
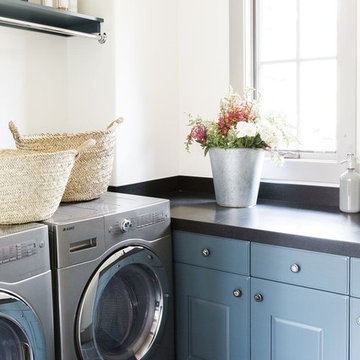
Immagine di una sala lavanderia chic con ante blu, pareti bianche, lavatrice e asciugatrice affiancate e pavimento grigio

Foto di una lavanderia tradizionale con lavello da incasso, ante blu, paraspruzzi bianco, pareti bianche, lavatrice e asciugatrice affiancate e top blu
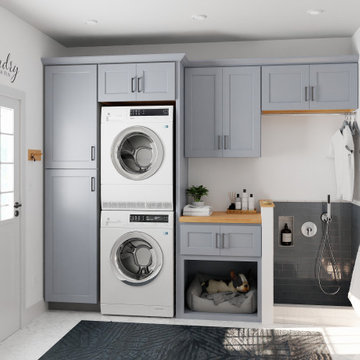
This is our full-overlay Rentown door style in our painted Farmhouse Blue finish. These cabinets are available in both our Standard and Premium construction with multiple finishes to choose from on Cherry, Maple, Oak and HDF. These are American-made cabinets by Kountry Wood Products.

A utility doesn't have to be utilitarian! This narrow space in a newly built extension was turned into a pretty utility space, packed with storage and functionality to keep clutter and mess out of the kitchen.
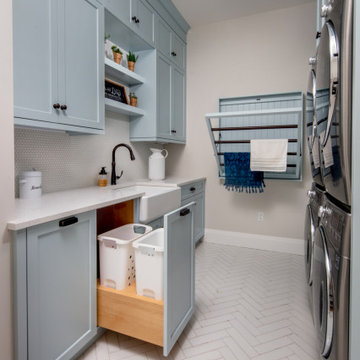
Embodying many of the key elements that are iconic in craftsman design, the rooms of this home are both luxurious and welcoming. From a kitchen with a statement range hood and dramatic chiseled edge quartz countertops, to a character-rich basement bar and lounge area, to a fashion-lover's dream master closet, this stunning family home has a special charm for everyone and the perfect space for everything.

We also created push to open built in units around white goods, for our clients utility room with WC and basin. Bringing the blue hue across to a practical room.
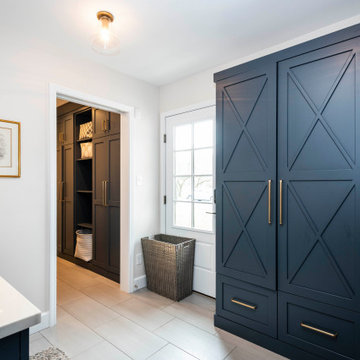
These homeowners came to us to design several areas of their home, including their mudroom and laundry. They were a growing family and needed a "landing" area as they entered their home, either from the garage but also asking for a new entrance from outside. We stole about 24 feet from their oversized garage to create a large mudroom/laundry area. Custom blue cabinets with a large "X" design on the doors of the lockers, a large farmhouse sink and a beautiful cement tile feature wall with floating shelves make this mudroom stylish and luxe. The laundry room now has a pocket door separating it from the mudroom, and houses the washer and dryer with a wood butcher block folding shelf. White tile backsplash and custom white and blue painted cabinetry takes this laundry to the next level. Both areas are stunning and have improved not only the aesthetic of the space, but also the function of what used to be an inefficient use of space.

The mudroom was built extra large to accommodate the comings and goings of two teenage boys, two dogs, and all that comes with an active, athletic family. The owner installed 4 IKEA Grundtal racks for air-drying laundry.
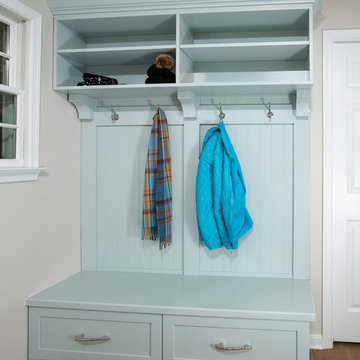
Immagine di una lavanderia classica di medie dimensioni con ante con riquadro incassato, ante blu, top in quarzite, pavimento in legno massello medio, pavimento marrone, top bianco e pareti beige
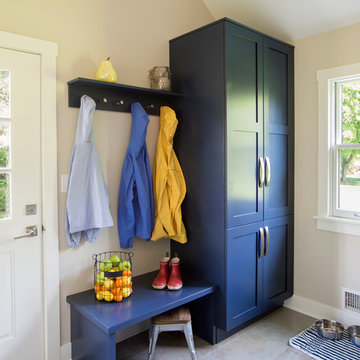
A fun burst of color in the mudroom adds that extra bit of welcome and warmth when you enter this home.
Ispirazione per una lavanderia multiuso tradizionale di medie dimensioni con ante con riquadro incassato, ante blu, pareti beige, pavimento con piastrelle in ceramica e pavimento beige
Ispirazione per una lavanderia multiuso tradizionale di medie dimensioni con ante con riquadro incassato, ante blu, pareti beige, pavimento con piastrelle in ceramica e pavimento beige

Photography by Michael J. Lee
Immagine di una piccola sala lavanderia classica con lavatoio, ante in stile shaker, ante blu, top in legno, pareti bianche, pavimento in legno massello medio, lavatrice e asciugatrice affiancate, pavimento marrone e top blu
Immagine di una piccola sala lavanderia classica con lavatoio, ante in stile shaker, ante blu, top in legno, pareti bianche, pavimento in legno massello medio, lavatrice e asciugatrice affiancate, pavimento marrone e top blu

pull out toe kick dog bowls
Photo by Ron Garrison
Immagine di una grande lavanderia multiuso tradizionale con ante in stile shaker, ante blu, top in granito, pareti bianche, pavimento in travertino, lavatrice e asciugatrice a colonna, pavimento multicolore e top nero
Immagine di una grande lavanderia multiuso tradizionale con ante in stile shaker, ante blu, top in granito, pareti bianche, pavimento in travertino, lavatrice e asciugatrice a colonna, pavimento multicolore e top nero

Bathed in soft blue this laundry room doubles as a craft room with custom cabinetry and a center island.
Immagine di una grande lavanderia multiuso classica con lavello stile country, ante in stile shaker, ante blu, top in quarzo composito, paraspruzzi bianco, paraspruzzi con piastrelle in ceramica, pareti blu, pavimento in gres porcellanato, lavatrice e asciugatrice affiancate, pavimento blu e top bianco
Immagine di una grande lavanderia multiuso classica con lavello stile country, ante in stile shaker, ante blu, top in quarzo composito, paraspruzzi bianco, paraspruzzi con piastrelle in ceramica, pareti blu, pavimento in gres porcellanato, lavatrice e asciugatrice affiancate, pavimento blu e top bianco
832 Foto di lavanderie classiche con ante blu
5