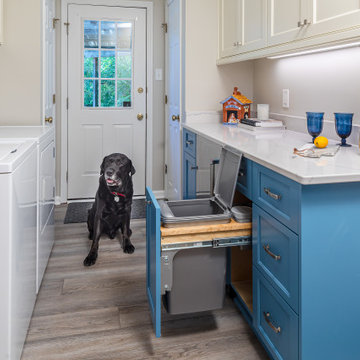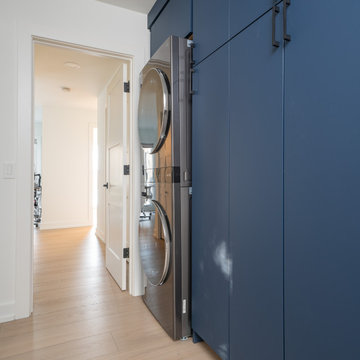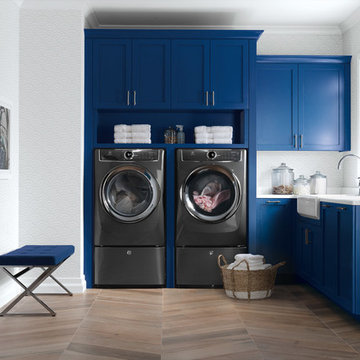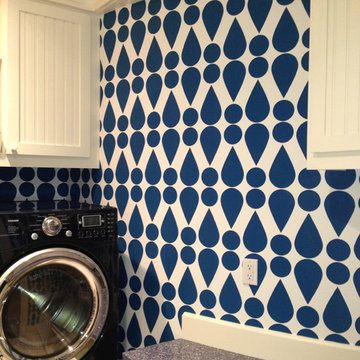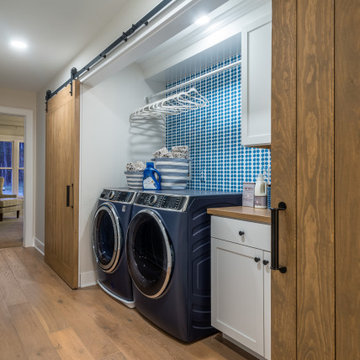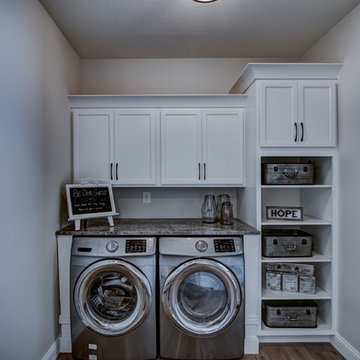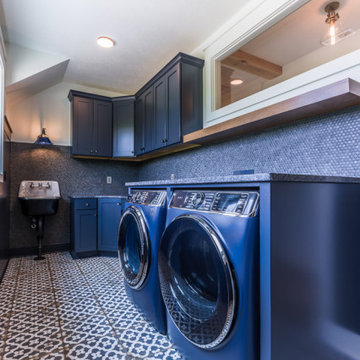1.543 Foto di lavanderie blu
Filtra anche per:
Budget
Ordina per:Popolari oggi
181 - 200 di 1.543 foto
1 di 2
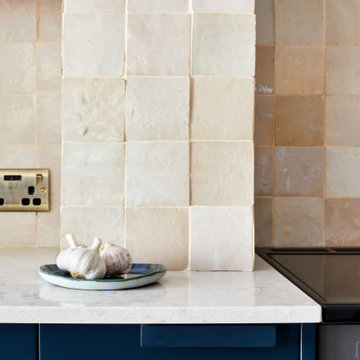
Zellige wall tile detailing.
Idee per una lavanderia contemporanea di medie dimensioni con pareti beige
Idee per una lavanderia contemporanea di medie dimensioni con pareti beige
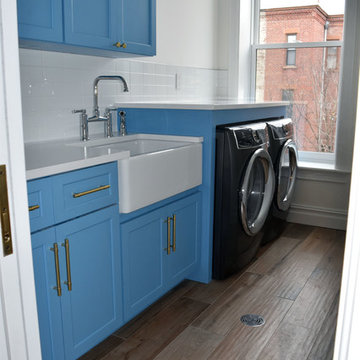
Esempio di una lavanderia classica di medie dimensioni con lavello stile country, ante in stile shaker, ante blu, top in quarzo composito, pareti bianche, pavimento con piastrelle in ceramica, lavatrice e asciugatrice affiancate, pavimento marrone e top bianco
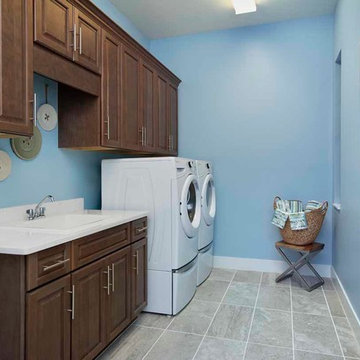
Foto di una sala lavanderia stile marino di medie dimensioni con lavello da incasso, ante con bugna sagomata, ante in legno bruno, pareti blu, lavatrice e asciugatrice affiancate e pavimento grigio

A clean, modern update to a spacious laundry room.
Foto di una piccola sala lavanderia minimal con lavello a vasca singola, ante in stile shaker, ante blu, pareti bianche, pavimento con piastrelle in ceramica, lavatrice e asciugatrice affiancate, pavimento grigio e top bianco
Foto di una piccola sala lavanderia minimal con lavello a vasca singola, ante in stile shaker, ante blu, pareti bianche, pavimento con piastrelle in ceramica, lavatrice e asciugatrice affiancate, pavimento grigio e top bianco

The kitchen isn't the only room worthy of delicious design... and so when these clients saw THEIR personal style come to life in the kitchen, they decided to go all in and put the Maine Coast construction team in charge of building out their vision for the home in its entirety. Talent at its best -- with tastes of this client, we simply had the privilege of doing the easy part -- building their dream home!
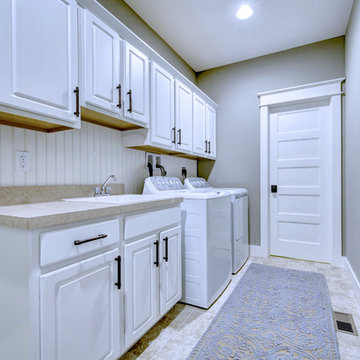
Esempio di una sala lavanderia tradizionale di medie dimensioni con lavello da incasso, ante con bugna sagomata, ante bianche, top in laminato, pareti grigie, pavimento con piastrelle in ceramica, lavatrice e asciugatrice affiancate, pavimento beige e top beige

This spacious laundry room/mudroom is conveniently located adjacent to the kitchen.
Immagine di una lavanderia multiuso design di medie dimensioni con ante bianche, pareti beige, pavimento in ardesia, lavatrice e asciugatrice a colonna, pavimento nero, top nero, ante con riquadro incassato e lavello sottopiano
Immagine di una lavanderia multiuso design di medie dimensioni con ante bianche, pareti beige, pavimento in ardesia, lavatrice e asciugatrice a colonna, pavimento nero, top nero, ante con riquadro incassato e lavello sottopiano

Room Redefined decluttered the space, and did a lot of space planning to make sure it had good flow for all of the functions. Intentional use of organization products, including shelf-dividers, shelf-labels, colorful bins, wall organization to take advantage of vertical space, and cubby storage maximize functionality. We supported the process through removal of unwanted items, product sourcing and installation. We continue to work with this family to maintain the space as their needs change over time. Working with a professional organizer for your home organization projects ensures a great outcome and removes the stress!
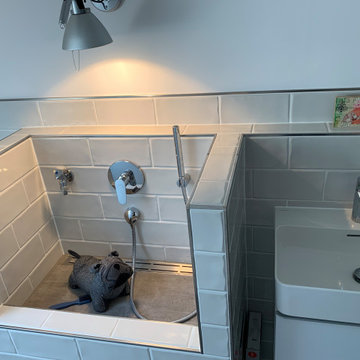
Laundry room with standing dog shower
Waschraum mit eingebauter Hundedusche
Idee per una lavanderia
Idee per una lavanderia
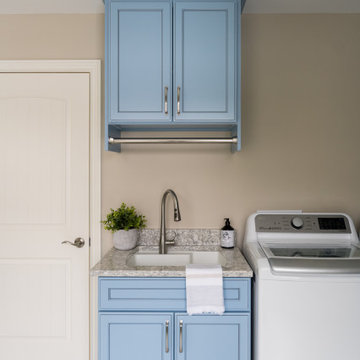
Our studio reconfigured our client’s space to enhance its functionality. We moved a small laundry room upstairs, using part of a large loft area, creating a spacious new room with soft blue cabinets and patterned tiles. We also added a stylish guest bathroom with blue cabinets and antique gold fittings, still allowing for a large lounging area. Downstairs, we used the space from the relocated laundry room to open up the mudroom and add a cheerful dog wash area, conveniently close to the back door.
---
Project completed by Wendy Langston's Everything Home interior design firm, which serves Carmel, Zionsville, Fishers, Westfield, Noblesville, and Indianapolis.
For more about Everything Home, click here: https://everythinghomedesigns.com/
To learn more about this project, click here:
https://everythinghomedesigns.com/portfolio/luxury-function-noblesville/
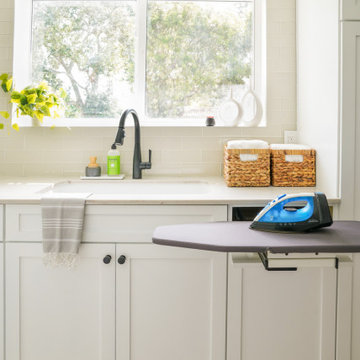
Miami Modern Design Bathrooms and Laundry Room - Interior Designers - Specialized in Renovations
Idee per una lavanderia moderna
Idee per una lavanderia moderna
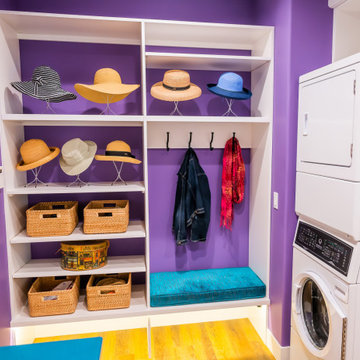
Incorporating bold colors and patterns, this project beautifully reflects our clients' dynamic personalities. Clean lines, modern elements, and abundant natural light enhance the home, resulting in a harmonious fusion of design and personality.
This laundry room is brought to life with vibrant violet accents, adding a touch of playfulness to the space. Despite its compact size, every inch is thoughtfully utilized, making it highly functional while maintaining its stylish appeal.
---
Project by Wiles Design Group. Their Cedar Rapids-based design studio serves the entire Midwest, including Iowa City, Dubuque, Davenport, and Waterloo, as well as North Missouri and St. Louis.
For more about Wiles Design Group, see here: https://wilesdesigngroup.com/
To learn more about this project, see here: https://wilesdesigngroup.com/cedar-rapids-modern-home-renovation

This prairie home tucked in the woods strikes a harmonious balance between modern efficiency and welcoming warmth.
The laundry space is designed for convenience and seamless organization by being cleverly concealed behind elegant doors. This practical design ensures that the laundry area remains tidy and out of sight when not in use.
---
Project designed by Minneapolis interior design studio LiLu Interiors. They serve the Minneapolis-St. Paul area, including Wayzata, Edina, and Rochester, and they travel to the far-flung destinations where their upscale clientele owns second homes.
For more about LiLu Interiors, see here: https://www.liluinteriors.com/
To learn more about this project, see here:
https://www.liluinteriors.com/portfolio-items/north-oaks-prairie-home-interior-design/
1.543 Foto di lavanderie blu
10
