230 Foto di lavanderie blu di medie dimensioni
Filtra anche per:
Budget
Ordina per:Popolari oggi
101 - 120 di 230 foto
1 di 3
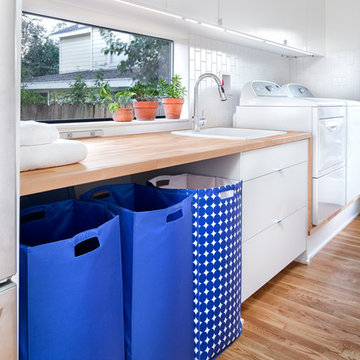
Design by Joanna Hartman | Project Management by Jim Venable | Photo by Paul Finkel
This space features Rittenhouse Square 3x6 tile by Schroeder Carpet & Drapery; New White Oak floors stained to match existing by Big D's Hardwood Floors; Kelly-Moore Pure White 7005 SW paint; Lattitude sink from Ferguson Enterprises; and an oak IKEA butcher block counter.
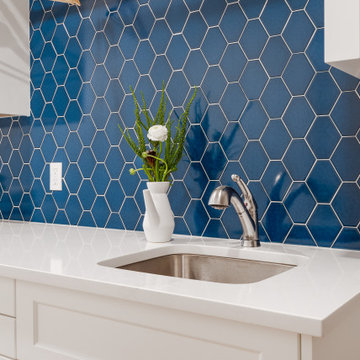
Esempio di una sala lavanderia tradizionale di medie dimensioni con lavello a vasca singola, ante in stile shaker, ante bianche, top in quarzo composito, paraspruzzi blu, paraspruzzi con piastrelle in ceramica, pareti bianche, parquet chiaro, lavatrice e asciugatrice a colonna, pavimento beige e top bianco
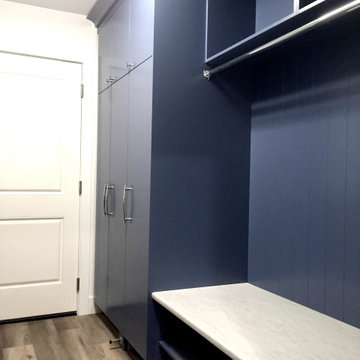
Custom Cabinetry in this Laundry Room/ Mudroom. Slab Cabinet Doors in a unique blue shade.
Ispirazione per una lavanderia multiuso design di medie dimensioni con lavello da incasso, ante blu, top in laminato, pareti bianche, pavimento in vinile, lavatrice e asciugatrice affiancate, pavimento marrone e top grigio
Ispirazione per una lavanderia multiuso design di medie dimensioni con lavello da incasso, ante blu, top in laminato, pareti bianche, pavimento in vinile, lavatrice e asciugatrice affiancate, pavimento marrone e top grigio
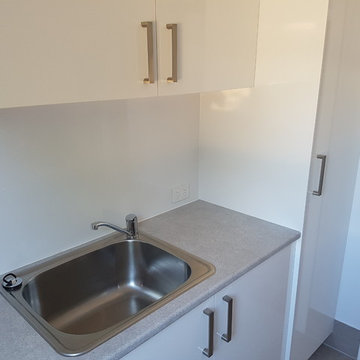
Sean Hillman
Foto di una sala lavanderia moderna di medie dimensioni con lavello da incasso, top in laminato, pareti grigie, pavimento con piastrelle in ceramica, lavatrice e asciugatrice a colonna e pavimento marrone
Foto di una sala lavanderia moderna di medie dimensioni con lavello da incasso, top in laminato, pareti grigie, pavimento con piastrelle in ceramica, lavatrice e asciugatrice a colonna e pavimento marrone
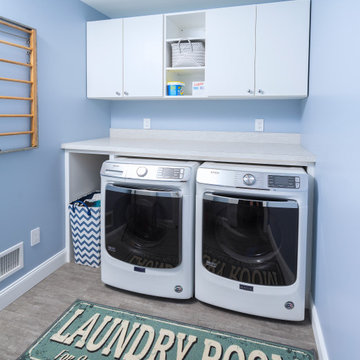
Idee per una sala lavanderia classica di medie dimensioni con ante lisce, ante bianche, top in quarzo composito, paraspruzzi bianco, paraspruzzi in quarzo composito, pareti nere, pavimento in vinile, lavatrice e asciugatrice affiancate, pavimento grigio e top bianco
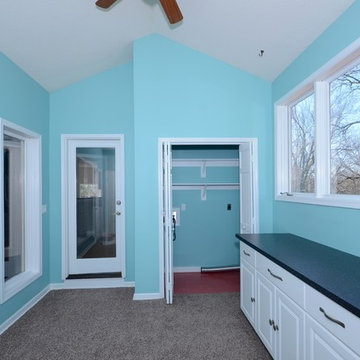
Painted Walls, ceilings, and tirm
Immagine di una sala lavanderia tradizionale di medie dimensioni
Immagine di una sala lavanderia tradizionale di medie dimensioni
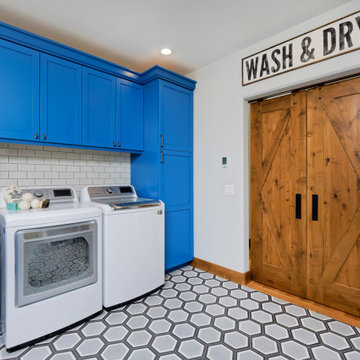
The first thing you notice about this property is the stunning views of the mountains, and our clients wanted to showcase this. We selected pieces that complement and highlight the scenery. Our clients were in love with their brown leather couches, so we knew we wanted to keep them from the beginning. This was the focal point for the selections in the living room, and we were able to create a cohesive, rustic, mountain-chic space. The home office was another critical part of the project as both clients work from home. We repurposed a handmade table that was made by the client’s family and used it as a double-sided desk. We painted the fireplace in a gorgeous green accent to make it pop.
Finding the balance between statement pieces and statement views made this project a unique and incredibly rewarding experience.
---
Project designed by Miami interior designer Margarita Bravo. She serves Miami as well as surrounding areas such as Coconut Grove, Key Biscayne, Miami Beach, North Miami Beach, and Hallandale Beach.
For more about MARGARITA BRAVO, click here: https://www.margaritabravo.com/
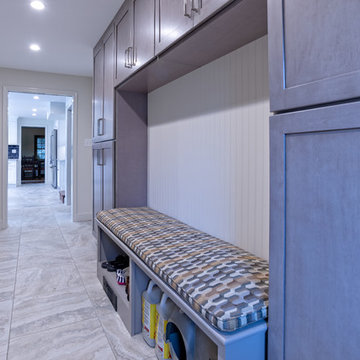
Michael Albany
Ispirazione per una lavanderia multiuso classica di medie dimensioni con ante con riquadro incassato, ante grigie, top in quarzo composito, pareti grigie, pavimento in gres porcellanato, lavasciuga, pavimento grigio e top bianco
Ispirazione per una lavanderia multiuso classica di medie dimensioni con ante con riquadro incassato, ante grigie, top in quarzo composito, pareti grigie, pavimento in gres porcellanato, lavasciuga, pavimento grigio e top bianco
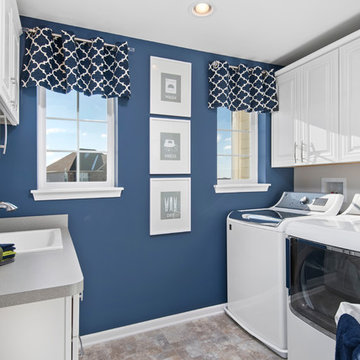
Esempio di una sala lavanderia tradizionale di medie dimensioni con lavello da incasso, ante con bugna sagomata, ante bianche, top in laminato, pareti blu, pavimento in gres porcellanato e lavatrice e asciugatrice affiancate
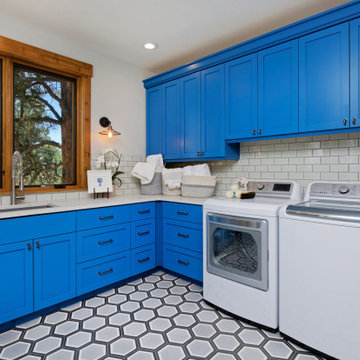
The first thing you notice about this property is the stunning views of the mountains, and our clients wanted to showcase this. We selected pieces that complement and highlight the scenery. Our clients were in love with their brown leather couches, so we knew we wanted to keep them from the beginning. This was the focal point for the selections in the living room, and we were able to create a cohesive, rustic, mountain-chic space. The home office was another critical part of the project as both clients work from home. We repurposed a handmade table that was made by the client’s family and used it as a double-sided desk. We painted the fireplace in a gorgeous green accent to make it pop.
Finding the balance between statement pieces and statement views made this project a unique and incredibly rewarding experience.
Project designed by Montecito interior designer Margarita Bravo. She serves Montecito as well as surrounding areas such as Hope Ranch, Summerland, Santa Barbara, Isla Vista, Mission Canyon, Carpinteria, Goleta, Ojai, Los Olivos, and Solvang.
---
For more about MARGARITA BRAVO, click here: https://www.margaritabravo.com/
To learn more about this project, click here: https://www.margaritabravo.com/portfolio/mountain-chic-modern-rustic-home-denver/
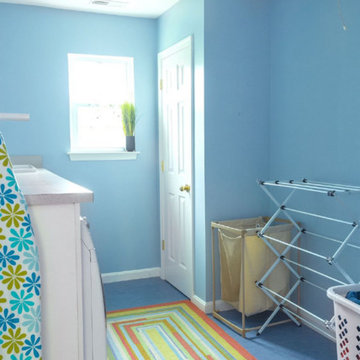
'Empty-nesters' restructured their home to better accommodate their new lifestyle. The laundry room (off the garage) was relocated to a portion of an upstairs bedroom. This former laundry area became a welcoming and functional mudroom as they enter the house from the garage.
Melanie Hartwig-Davis (sustainable architect) of HD Squared Architects, LLC. (HD2) located in Edgewater, near Annapolis, MD.
Credits: Kevin Wilson Photography, Bayard Construction
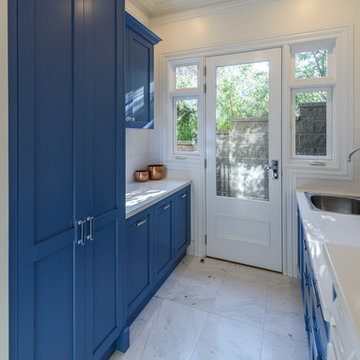
Traditional style laundry with raised washing machine and dryer for ease of access. Tall storage for brooms, mops and vacuum cleaner. Three pullout laundry hampers for easy sorting of dirty clothes. Drawers for storage of cleaning products. Textured tiles to splashback and reconstituted stone benchtop. Photography by [V]style +imagery (Vicki Morskate)
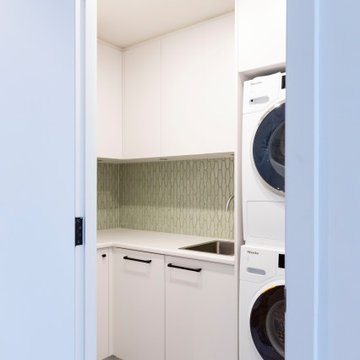
Ispirazione per una sala lavanderia design di medie dimensioni con lavello a vasca singola, ante lisce, ante bianche, top in laminato, paraspruzzi verde, paraspruzzi con piastrelle in ceramica, pareti bianche, lavatrice e asciugatrice a colonna, top bianco, pavimento in gres porcellanato e pavimento grigio
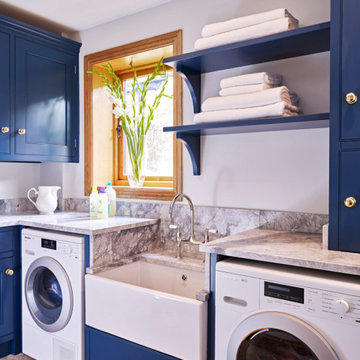
Painted furniture and shelving providing useful storage. Large 800mm pot sink set low for washing the family dog!
Ispirazione per una sala lavanderia di medie dimensioni con lavello stile country, ante a filo, ante blu, top in quarzite, pareti bianche, lavasciuga e top grigio
Ispirazione per una sala lavanderia di medie dimensioni con lavello stile country, ante a filo, ante blu, top in quarzite, pareti bianche, lavasciuga e top grigio
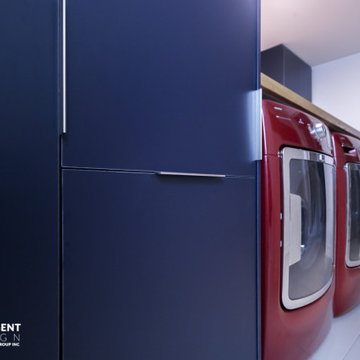
Foto di una sala lavanderia design di medie dimensioni con lavello integrato, ante lisce, ante blu, top in legno, pareti bianche, pavimento con piastrelle in ceramica, lavatrice e asciugatrice affiancate, pavimento beige e top arancione
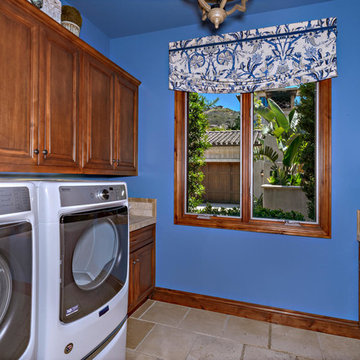
The simple scalloped valence with a gathered bottom edge is just enough softness and color for this laundry room.
Immagine di una sala lavanderia stile marinaro di medie dimensioni con lavello da incasso, ante con bugna sagomata, ante marroni, top piastrellato, pareti blu, pavimento in travertino, lavatrice e asciugatrice affiancate, pavimento beige e top beige
Immagine di una sala lavanderia stile marinaro di medie dimensioni con lavello da incasso, ante con bugna sagomata, ante marroni, top piastrellato, pareti blu, pavimento in travertino, lavatrice e asciugatrice affiancate, pavimento beige e top beige
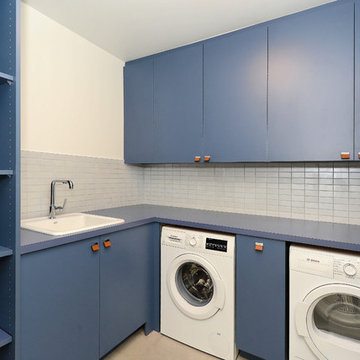
Foto di una sala lavanderia minimalista di medie dimensioni con lavello da incasso, ante lisce, ante blu, top in laminato, pareti bianche, pavimento in cemento, lavatrice e asciugatrice affiancate, pavimento beige e top blu
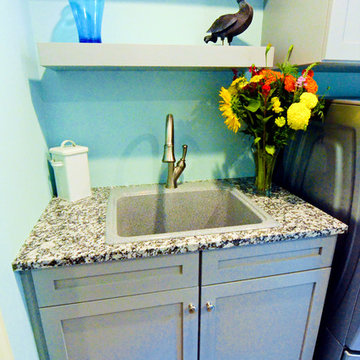
Foto di una lavanderia multiuso tradizionale di medie dimensioni con lavello da incasso, ante in stile shaker, ante grigie, top in granito, pareti blu, pavimento in vinile, lavatrice e asciugatrice affiancate e pavimento grigio
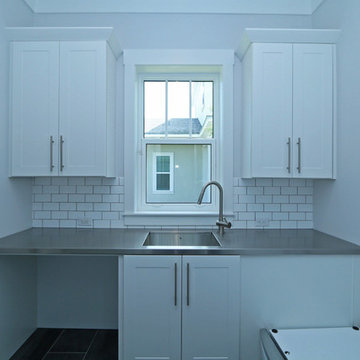
This modern laundry room features white recessed panel cabinetry, white subway tile, and a metal countertop. the light gray walls keep the modern trip and open feel, while the metal counter top adds and industrial element. Black 12 x 24 tile flooring is from Alpha Tile.
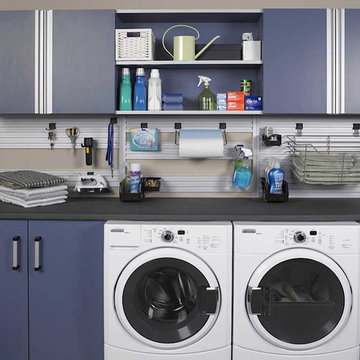
Ispirazione per una sala lavanderia minimal di medie dimensioni con ante lisce, ante blu, top in quarzo composito, pareti beige e lavatrice e asciugatrice affiancate
230 Foto di lavanderie blu di medie dimensioni
6