463 Foto di lavanderie bianche
Filtra anche per:
Budget
Ordina per:Popolari oggi
201 - 220 di 463 foto
1 di 3
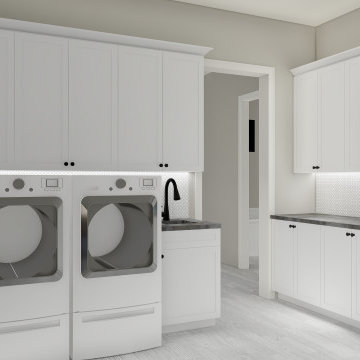
Immagine di una grande sala lavanderia moderna con lavello sottopiano, ante in stile shaker, ante bianche, top in quarzo composito, paraspruzzi grigio, paraspruzzi in gres porcellanato, pareti grigie, pavimento in gres porcellanato, lavatrice e asciugatrice affiancate, pavimento grigio e top nero
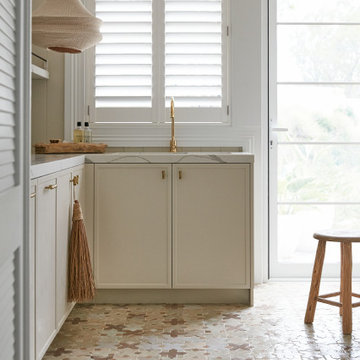
House 13 - Three Birds Renovations Laundry room with TileCloud Tiles. Using our Annangrove mixed cross tile.
Foto di una grande lavanderia stile rurale con ante beige, top in marmo, paraspruzzi bianco, paraspruzzi in marmo, pareti beige, pavimento con piastrelle in ceramica, lavatrice e asciugatrice affiancate, pavimento multicolore, top bianco e pannellatura
Foto di una grande lavanderia stile rurale con ante beige, top in marmo, paraspruzzi bianco, paraspruzzi in marmo, pareti beige, pavimento con piastrelle in ceramica, lavatrice e asciugatrice affiancate, pavimento multicolore, top bianco e pannellatura

Thinking of usage and purpose to bring a new clean laundry room update to this home. Lowered appliance to build a high counter for folding with a nice bit of light to make it feel easy. Walnut shelf ties to kitchen area while providing an easy way to hang laundry.

Laundry room and Butler's Pantry at @sthcoogeebeachhouse
Immagine di una lavanderia multiuso classica di medie dimensioni con lavello stile country, ante in stile shaker, ante bianche, top in marmo, paraspruzzi grigio, paraspruzzi in perlinato, pareti bianche, pavimento in gres porcellanato, lavatrice e asciugatrice a colonna, pavimento grigio, top grigio, soffitto ribassato e pannellatura
Immagine di una lavanderia multiuso classica di medie dimensioni con lavello stile country, ante in stile shaker, ante bianche, top in marmo, paraspruzzi grigio, paraspruzzi in perlinato, pareti bianche, pavimento in gres porcellanato, lavatrice e asciugatrice a colonna, pavimento grigio, top grigio, soffitto ribassato e pannellatura
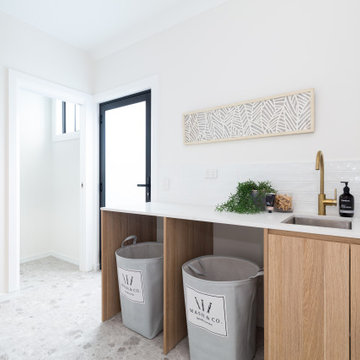
Complete transformation of 1950s single storey residence to a luxury modern double storey home
Ispirazione per una sala lavanderia minimalista di medie dimensioni con lavello a vasca singola, top in marmo, paraspruzzi bianco, paraspruzzi con piastrelle in ceramica, pareti bianche, pavimento in gres porcellanato, lavatrice e asciugatrice nascoste, pavimento multicolore e top bianco
Ispirazione per una sala lavanderia minimalista di medie dimensioni con lavello a vasca singola, top in marmo, paraspruzzi bianco, paraspruzzi con piastrelle in ceramica, pareti bianche, pavimento in gres porcellanato, lavatrice e asciugatrice nascoste, pavimento multicolore e top bianco
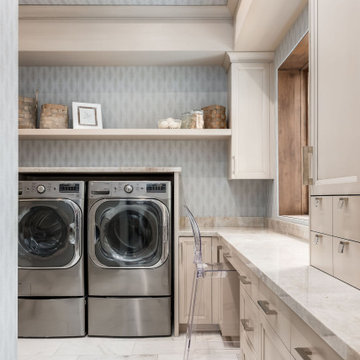
The laundry room of your dreams! The Matterhorn Laundry Room features a built in wrapping station, pull out laundry hamper, sewing station and a sink for hand wash items.
Check out our website to view the rest of our portfolio: www.thecabinetgalleryutah.com

Immagine di una sala lavanderia country di medie dimensioni con lavello stile country, ante in stile shaker, ante bianche, top in quarzo composito, paraspruzzi bianco, paraspruzzi con piastrelle diamantate, pareti bianche, parquet chiaro, lavatrice e asciugatrice a colonna, pavimento grigio, top bianco e pareti in perlinato

Esempio di una lavanderia multiuso stile marino di medie dimensioni con lavello a vasca singola, ante lisce, ante bianche, top in quarzo composito, paraspruzzi multicolore, paraspruzzi in quarzo composito, pareti bianche, pavimento in travertino, lavatrice e asciugatrice nascoste, pavimento multicolore, top multicolore, soffitto a cassettoni e pannellatura
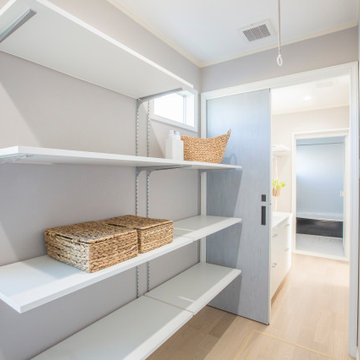
Foto di una lavanderia multiuso minimal con pareti bianche, pavimento in compensato, pavimento beige, soffitto in carta da parati e carta da parati
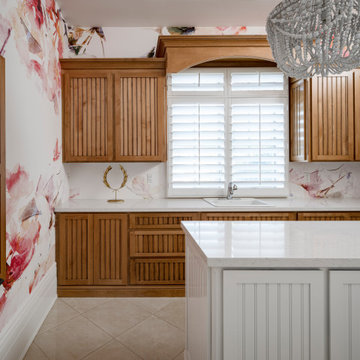
Esempio di una grande sala lavanderia con lavello sottopiano, ante con bugna sagomata, ante in legno bruno, top in quarzo composito, paraspruzzi bianco, paraspruzzi in marmo, pareti bianche, pavimento con piastrelle in ceramica, lavatrice e asciugatrice affiancate, pavimento beige e top bianco

This Spanish influenced Modern Farmhouse style Kitchen incorporates a variety of textures and finishes to create a calming and functional space to entertain a houseful of guests. The extra large island is in an historic Sherwin Williams green with banquette seating at the end. It provides ample storage and countertop space to prep food and hang around with family. The surrounding wall cabinets are a shade of white that gives contrast to the walls while maintaining a bright and airy feel to the space. Matte black hardware is used on all of the cabinetry to give a cohesive feel. The countertop is a Cambria quartz with grey veining that adds visual interest and warmth to the kitchen that plays well with the white washed brick backsplash. The brick backsplash gives an authentic feel to the room and is the perfect compliment to the deco tile behind the range. The pendant lighting over the island and wall sconce over the kitchen sink add a personal touch and finish while the use of glass globes keeps them from interfering with the open feel of the space and allows the chandelier over the dining table to be the focal lighting fixture.
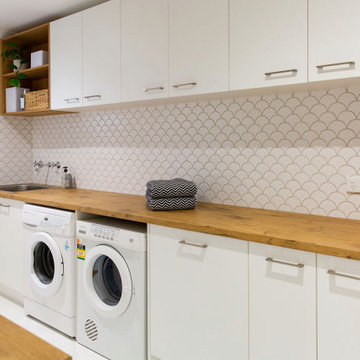
White and timber laminate laundry renovation.
Idee per una sala lavanderia minimalista di medie dimensioni con lavello da incasso, ante bianche, top in laminato, paraspruzzi bianco, paraspruzzi in gres porcellanato, pareti bianche, pavimento in legno massello medio e lavatrice e asciugatrice affiancate
Idee per una sala lavanderia minimalista di medie dimensioni con lavello da incasso, ante bianche, top in laminato, paraspruzzi bianco, paraspruzzi in gres porcellanato, pareti bianche, pavimento in legno massello medio e lavatrice e asciugatrice affiancate
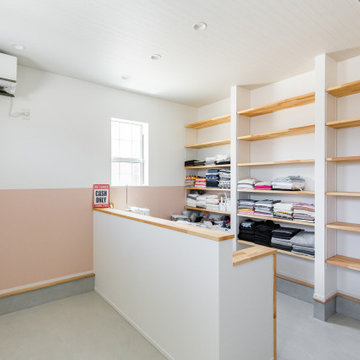
玄関から入ってすぐの作業スペース。WICを突っ切ればそのまま洗面へ直行できます!
Ispirazione per una lavanderia multiuso stile marinaro con nessun'anta, ante in legno scuro, top in legno, top bianco, soffitto in carta da parati e carta da parati
Ispirazione per una lavanderia multiuso stile marinaro con nessun'anta, ante in legno scuro, top in legno, top bianco, soffitto in carta da parati e carta da parati
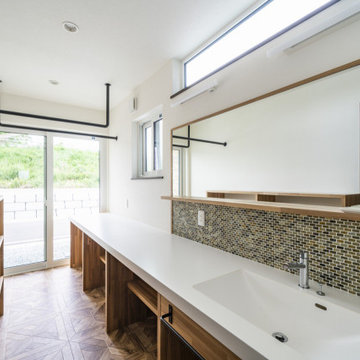
光や風が通りぬけるリビングでゆったりくつろぎたい。
勾配天井にしてより開放的なリビングをつくった。
スチール階段はそれだけでかっこいいアクセントに。
ウォールナットをたくさんつかって落ち着いたコーディネートを。
毎日の家事が楽になる日々の暮らしを想像して。
家族のためだけの動線を考え、たったひとつ間取りを一緒に考えた。
そして、家族の想いがまたひとつカタチになりました。
外皮平均熱貫流率(UA値) : 0.43W/m2・K
気密測定隙間相当面積(C値):0.7cm2/m2
断熱等性能等級 : 等級[4]
一次エネルギー消費量等級 : 等級[5]
構造計算:許容応力度計算
仕様:
長期優良住宅認定
低炭素建築物適合
やまがた健康住宅認定
地域型グリーン化事業(長寿命型)
家族構成:30代夫婦+子供
延床面積:110.96 ㎡ ( 33.57 坪)
竣工:2020年5月
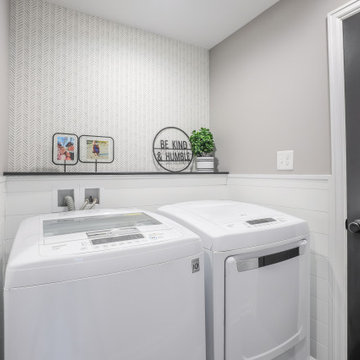
A new laundry nook was created adjacent to the powder room addition. A doorway opening was made to allow for a new closet to be built in above the existing basement stairs. Shiplap wainscot surrounds the space.
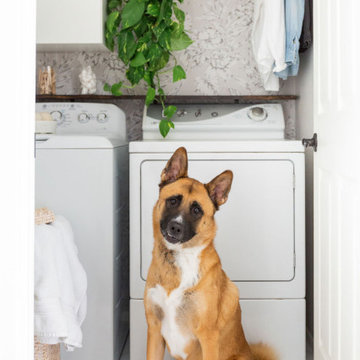
Immagine di una piccola sala lavanderia tradizionale con ante lisce, ante bianche, pavimento con piastrelle in ceramica, lavatrice e asciugatrice affiancate, pavimento bianco e carta da parati
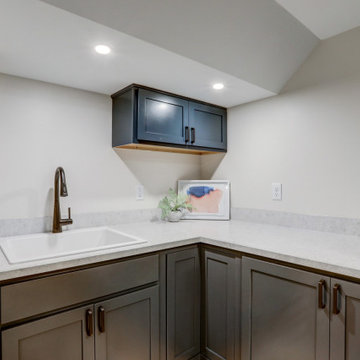
Rich "Adriatic Sea" blue cabinets with matte black hardware, white formica countertops, matte black faucet and hardware, floor to ceiling wall cabinets, vinyl plank flooring, and separate toilet room.

Idee per una lavanderia multiuso country di medie dimensioni con lavello da incasso, ante con riquadro incassato, ante bianche, top in legno, paraspruzzi marrone, paraspruzzi in legno, pareti bianche, lavatrice e asciugatrice affiancate, top marrone, pareti in perlinato, pavimento in terracotta e pavimento multicolore
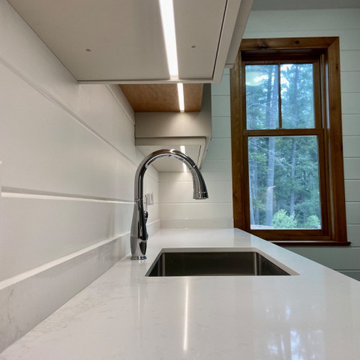
Our clients beloved cottage had certain rooms not yet completed. Andra Martens Design Studio came in to build out their Laundry and Pantry Room. With a punch of brightness the finishes collaborates nicely with the adjacent existing spaces which have walls of medium pine, hemlock hardwood flooring and pine doors, windows and trim.
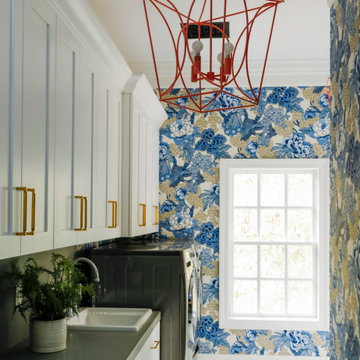
Esempio di una lavanderia chic con lavello da incasso, lavatrice e asciugatrice affiancate e carta da parati
463 Foto di lavanderie bianche
11