653 Foto di lavanderie bianche
Filtra anche per:
Budget
Ordina per:Popolari oggi
141 - 160 di 653 foto
1 di 3

This beautifully designed and lovingly crafted bespoke handcrafted kitchen features a four panelled slip detailed door. The 30mm tulip wood cabintery has been handpainted in Farrow & Ball Old White with island in Pigeon and wall panelling in Slipper Satin. An Iroko breakfast bar brings warmth and texture, while contrasting nicely with the 30mm River White granite work surface. Images Infinity Media

Neptune Laundry room
Ispirazione per una sala lavanderia country di medie dimensioni con lavello stile country, ante a filo, top in quarzite, paraspruzzi blu, paraspruzzi con piastrelle in ceramica, pareti grigie, pavimento con piastrelle in ceramica, lavatrice e asciugatrice a colonna, pavimento blu e top grigio
Ispirazione per una sala lavanderia country di medie dimensioni con lavello stile country, ante a filo, top in quarzite, paraspruzzi blu, paraspruzzi con piastrelle in ceramica, pareti grigie, pavimento con piastrelle in ceramica, lavatrice e asciugatrice a colonna, pavimento blu e top grigio
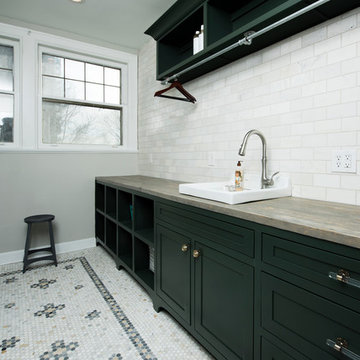
Whonsetler Photography
Idee per una sala lavanderia classica di medie dimensioni con ante in stile shaker, ante grigie, pavimento in marmo, pavimento bianco, lavello da incasso, top in legno, lavatrice e asciugatrice affiancate e pareti grigie
Idee per una sala lavanderia classica di medie dimensioni con ante in stile shaker, ante grigie, pavimento in marmo, pavimento bianco, lavello da incasso, top in legno, lavatrice e asciugatrice affiancate e pareti grigie
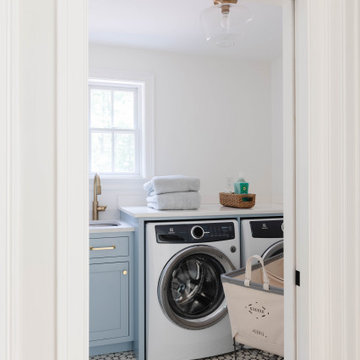
Ispirazione per una grande lavanderia chic con lavatoio, pareti bianche e lavatrice e asciugatrice affiancate

A traditional in frame kitchen utility room with colourful two tone kitchen cabinets. Bespoke blue kitchen cabinets made from tulip wood and painted in two contrasting shades. floor and wall cabinets with beautiful details. Stone worktops mix together beautifully with a glass art splashback which is a unique detail of this luxury kitchen.
See more of this project on our website portfolio https://www.yourspaceliving.com/
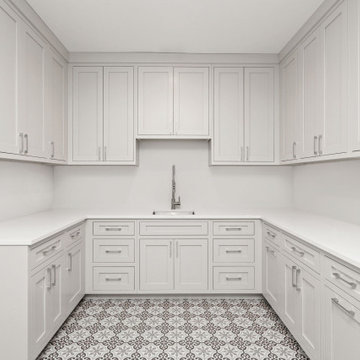
Beautiful custom white oak shaker cabinets with polished chrome hardware, quartz countertops, and ceramic tile from the tile shop.
Idee per una grande sala lavanderia minimalista con lavello sottopiano, ante in stile shaker, ante beige, top in quarzo composito, pareti bianche, pavimento con piastrelle in ceramica, lavatrice e asciugatrice nascoste, pavimento multicolore e top bianco
Idee per una grande sala lavanderia minimalista con lavello sottopiano, ante in stile shaker, ante beige, top in quarzo composito, pareti bianche, pavimento con piastrelle in ceramica, lavatrice e asciugatrice nascoste, pavimento multicolore e top bianco
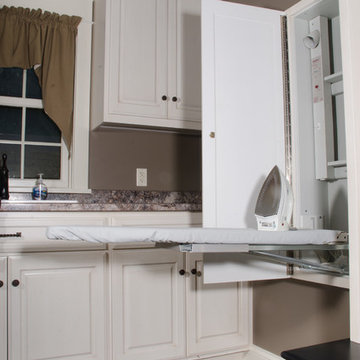
fold out ironing board. http://www.evamphotography.com/
Idee per una lavanderia chic di medie dimensioni con ante con bugna sagomata
Idee per una lavanderia chic di medie dimensioni con ante con bugna sagomata
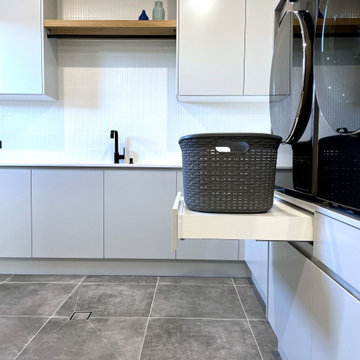
MODERN CHARM
Custom designed and manufactured laundry & mudroom with the following features:
Grey matt polyurethane finish
Shadowline profile (no handles)
20mm thick stone benchtop (Ceasarstone 'Snow)
White vertical kit Kat tiled splashback
Feature 55mm thick lamiwood floating shelf
Matt black handing rod
2 x In built laundry hampers
1 x Fold out ironing board
Laundry chute
2 x Pull out solid bases under washer / dryer stack to hold washing basket
Tall roll out drawers for larger cleaning product bottles Feature vertical slat panelling
6 x Roll-out shoe drawers
6 x Matt black coat hooks
Blum hardware
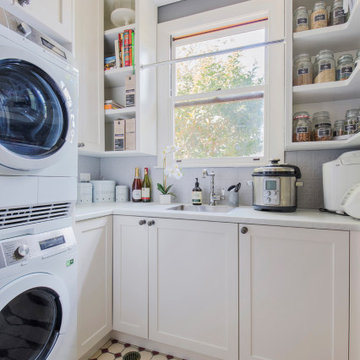
Foto di una piccola lavanderia multiuso tradizionale con lavello a vasca singola, ante in stile shaker, ante bianche, top in quarzo composito, pareti grigie, pavimento con piastrelle in ceramica, lavatrice e asciugatrice a colonna, pavimento marrone e top bianco

Architecture, Interior Design, Custom Furniture Design & Art Curation by Chango & Co.
Ispirazione per una grande sala lavanderia classica con lavello stile country, ante con riquadro incassato, ante in legno chiaro, top in marmo, pareti beige, pavimento con piastrelle in ceramica, lavatrice e asciugatrice affiancate, pavimento marrone e top beige
Ispirazione per una grande sala lavanderia classica con lavello stile country, ante con riquadro incassato, ante in legno chiaro, top in marmo, pareti beige, pavimento con piastrelle in ceramica, lavatrice e asciugatrice affiancate, pavimento marrone e top beige
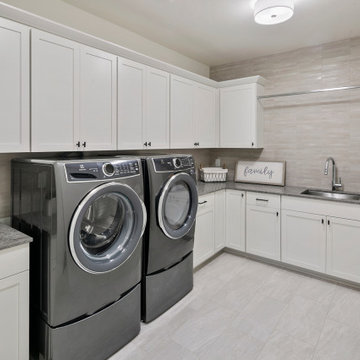
The Kensington's laundry room is a functional and stylish space designed to make laundry tasks easier. The room features black hardware, adding a touch of sophistication to the white cabinets. A cabinet lazy susan provides convenient storage and easy access to laundry essentials. The room is equipped with Electrolux appliances, known for their efficiency and performance. The grey countertop offers a durable and practical surface for folding clothes or sorting laundry. The grey tile floor adds a modern touch and is easy to clean. A silver sink with a stainless steel finish provides a convenient area for handwashing or pre-treating stains. The tile wall adds texture and visual interest to the room. White ceiling lights ensure sufficient lighting for the laundry tasks. The white trim and walls create a clean and bright atmosphere, making the room feel spacious and inviting. With its efficient layout and stylish design, the Kensington's laundry room is a perfect space for taking care of laundry needs.
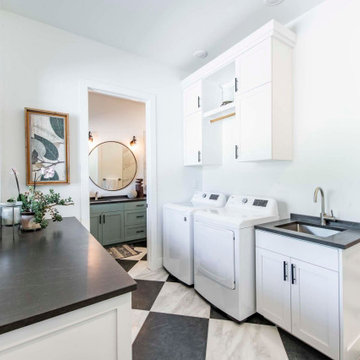
Idee per una grande lavanderia multiuso classica con lavello sottopiano, ante in stile shaker, ante bianche, top in marmo, pareti bianche, pavimento con piastrelle in ceramica, lavatrice e asciugatrice affiancate, pavimento multicolore e top nero
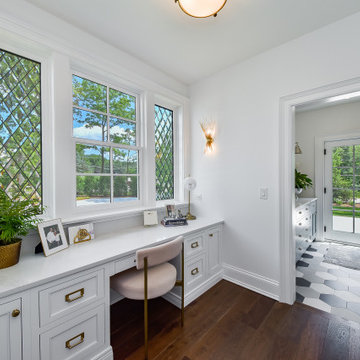
Technically part of the Mud Room, this desk area provides a perfect place for a little privacy while overlooking the front of the property.
Idee per una grande lavanderia multiuso classica con ante a filo, ante bianche, top in quarzite, pareti bianche, pavimento con piastrelle in ceramica, pavimento grigio e top bianco
Idee per una grande lavanderia multiuso classica con ante a filo, ante bianche, top in quarzite, pareti bianche, pavimento con piastrelle in ceramica, pavimento grigio e top bianco

Esempio di un'ampia lavanderia multiuso classica con lavatoio, ante in stile shaker, ante beige, top in quarzo composito, pareti bianche, parquet chiaro, lavatrice e asciugatrice a colonna, pavimento marrone, top bianco e carta da parati
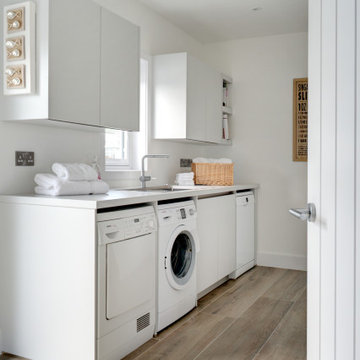
The utility space, adjacent to the main kitchen area, provides additional storage and washing functionality.
Idee per una lavanderia multiuso minimal di medie dimensioni
Idee per una lavanderia multiuso minimal di medie dimensioni
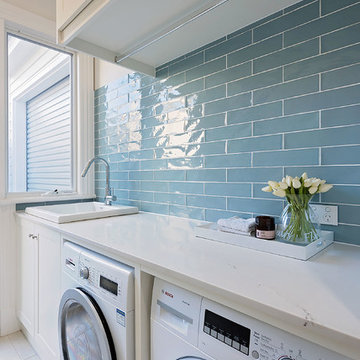
Lovely functional shaker style laundry featuring Castella Kennedy Knob & Cup Pull in brushed nickel. Designed & completed by Alby Turner & Son Kitchens, SA.

Classic British Kitchen in Haywards Heath, West Sussex
This recent Haywards Heath kitchen project spans three rooms, making the most of classic British-made furnishings for local clients who sought an ‘all under one roof’ renovation solution.
This project is located within Haywards Heath although the property is closer to the picturesque village of Lindfield. The overall brief for this project involved transforming three rooms into a sequence of functional spaces, with a main kitchen area, separate dining and living space as well as a spacious utility area.
To bring the client’s vision to life, a doorway from the kitchen into the dining area has been created to make a flowing passage through the rooms. In addition, our fitting team have undertaken a full flooring improvement, using British Karndean flooring with underfloor heating installed as part of this comprehensive project. Lighting, electrics, and plastering have also taken place where necessary to enhance the final finish of the space.
Kitchen Furniture
The furniture used for this renovation is British made, using traditional carpentry and cabinetry methods. From the Mereway Signature collection, this furniture is most luxurious shaker kitchen option offered by the British kitchen maker, using dovetail joinery and robust craftsmanship for a traditional and long-lasting furniture option. The detail of the Signature collection is best showcased in the detailed shaker frame and elegant cornices that decorate full-height units and wall units. The popular Cashmere colourway has been used throughout furnishings across rooms.
The layout is comprised of two parallel runs with an end run used to house sink and dishwashing facilities. The layout ensures there is plenty of floorspace in the kitchen whilst nicely leading into the next-door dining and living room.
Kitchen Appliances
Across the kitchen Neff appliances feature prominently for a premium specification of appliances. A sizeable Neff flexInduction hob is included with a feature glass extractor for seamless cooking, and notably, dual Neff single ovens. These possess a useful Pyrolytic cleaning ability, turning cooking residue in to ash for simple non-hazardous cleaning.
Another popular inclusion in this kitchen is a built-in Neff microwave. This has been neatly integrated into wall unit furniture, removing the need for small appliances on the worktop. On a similar note, a Quooker boiling tap features above the main sink again removing the need for a traditional kettle. A Neff dishwasher and full-height refrigerator have been integrated into furniture to maintain the kitchen aesthetic.
Kitchen Accessories
A selection of durable and desirable features are showcased throughout this project. Organic White Quartz work surfaces feature throughout the kitchen and utility space, nicely complementing Cashmere furnishings. The end-run area utilises a undermounted stainless steel sink with drainer grooves integrated into the work surface. An integrated bin system is included here for extra convenience.
Another popular feature in this kitchen is the built-in CDA wine cabinet. This model has capacity for twenty wine bottles that are precisely cooled through a regulated temperature control system. To heat the rooms, in keeping full-height radiators have been fitted throughout. In a perfect warming combination, our fitting team have expertly installed underfloor heating and Misty Grey Oak Karndean Flooring throughout the three rooms.
Kitchen Features
Throughout the kitchen area feature and decorative units have been included to create a unique design. Glass fronted wall units have been nicely used to showcase pertinent items and maintain the kitchen theme. Above the wine cabinet a full height exposed unit has been used as a neat and tidy decorative space. Feature storage makes the most of the space available with a full height pull-out storage and plentiful storage throughout. Dovetail joinery and oak finished drawer internals keep stored items neat and tidy whilst providing timeless handcrafted detail.
Kitchen Utility & Dining Room
To create a continuous theme across the three rooms, matching flooring, work surfaces and furnishings have been used. Generous storage in the utility ensures that there is a place for all cleaning items and more, with laundry facilities neatly fitted within furniture. Flooring, plumbing, electrics, and lighting have also been adjusted to reflect the new layout, with a step into the dining room from the kitchen also created.
Our Kitchen Design & Installation Service
Across these three rooms drastic changes have been made thanks to a visionary design from the clients and designer George, which with the help of our fitting team has been fantastically brought to life. This project perfectly encapsulates the complete installation service that we are able to offer, utilising kitchen fitting, plumbing, electrics, lighting, flooring and our internal building option to reshape the layout of this property.
If you have a similar project to these clients or are simply seeking a full-service home renovation, then contact our expert design team to see how we can help.
Organise a free design consultation at our Horsham or Worthing showroom by calling a showroom or clicking book appointment to use our online appointment form.
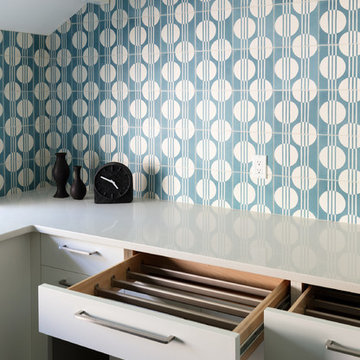
Tim Lenz Photography
Ispirazione per una grande lavanderia minimalista
Ispirazione per una grande lavanderia minimalista

Luxury Laundry Room featuring double washer double dryers. This gold black and white laundry is classic and spells function all the way.
Esempio di una grande sala lavanderia chic con lavello sottopiano, ante in stile shaker, ante nere, top in superficie solida, pareti bianche, pavimento in gres porcellanato, lavasciuga, pavimento bianco e top bianco
Esempio di una grande sala lavanderia chic con lavello sottopiano, ante in stile shaker, ante nere, top in superficie solida, pareti bianche, pavimento in gres porcellanato, lavasciuga, pavimento bianco e top bianco

This custom floor plan features 5 bedrooms and 4.5 bathrooms, with the primary suite on the main level. This model home also includes a large front porch, outdoor living off of the great room, and an upper level loft.
653 Foto di lavanderie bianche
8