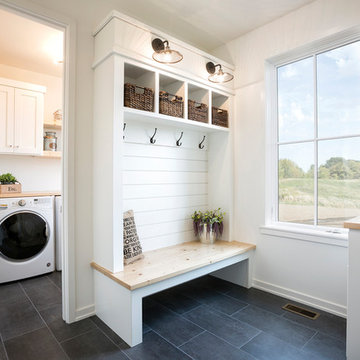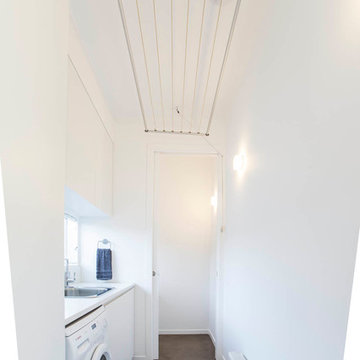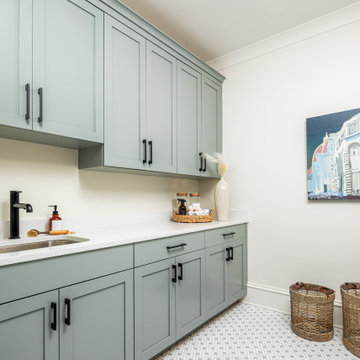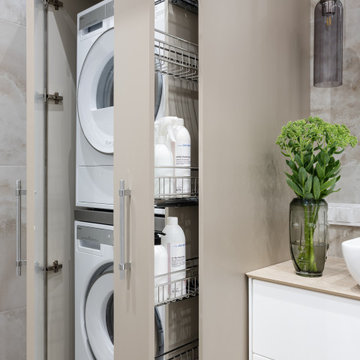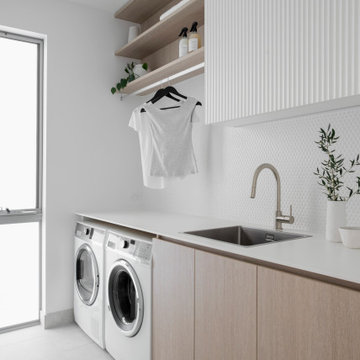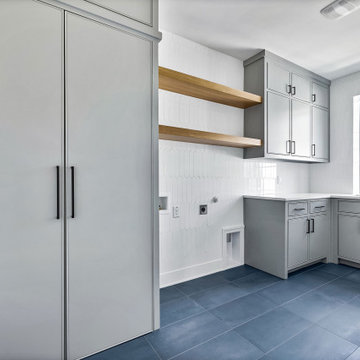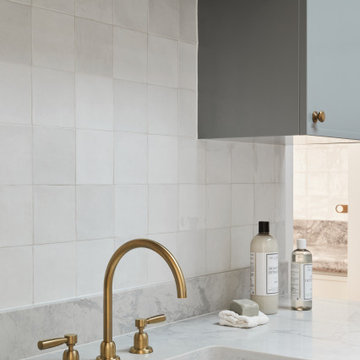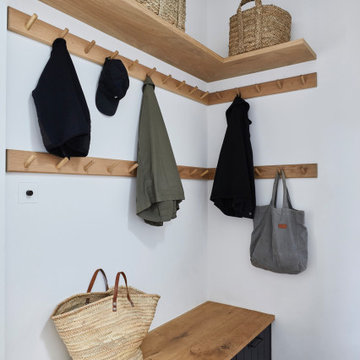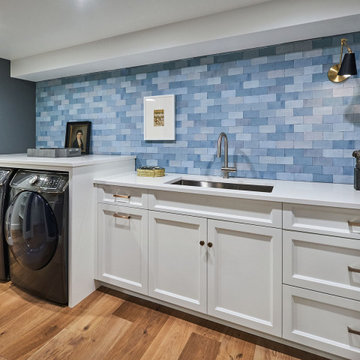39.895 Foto di lavanderie bianche, nere
Filtra anche per:
Budget
Ordina per:Popolari oggi
21 - 40 di 39.895 foto
1 di 3

Ispirazione per una sala lavanderia stile marino con lavello sottopiano, ante in stile shaker, ante bianche, pareti bianche, lavatrice e asciugatrice affiancate, pavimento grigio e top nero

Laundry room with dog was station. Industrial mop basin and pre-rinse faucet on a raised cabinet create the perfect dog wash station and multi-purpose sink.

The homeowners had just purchased this home in El Segundo and they had remodeled the kitchen and one of the bathrooms on their own. However, they had more work to do. They felt that the rest of the project was too big and complex to tackle on their own and so they retained us to take over where they left off. The main focus of the project was to create a master suite and take advantage of the rather large backyard as an extension of their home. They were looking to create a more fluid indoor outdoor space.
When adding the new master suite leaving the ceilings vaulted along with French doors give the space a feeling of openness. The window seat was originally designed as an architectural feature for the exterior but turned out to be a benefit to the interior! They wanted a spa feel for their master bathroom utilizing organic finishes. Since the plan is that this will be their forever home a curbless shower was an important feature to them. The glass barn door on the shower makes the space feel larger and allows for the travertine shower tile to show through. Floating shelves and vanity allow the space to feel larger while the natural tones of the porcelain tile floor are calming. The his and hers vessel sinks make the space functional for two people to use it at once. The walk-in closet is open while the master bathroom has a white pocket door for privacy.
Since a new master suite was added to the home we converted the existing master bedroom into a family room. Adding French Doors to the family room opened up the floorplan to the outdoors while increasing the amount of natural light in this room. The closet that was previously in the bedroom was converted to built in cabinetry and floating shelves in the family room. The French doors in the master suite and family room now both open to the same deck space.
The homes new open floor plan called for a kitchen island to bring the kitchen and dining / great room together. The island is a 3” countertop vs the standard inch and a half. This design feature gives the island a chunky look. It was important that the island look like it was always a part of the kitchen. Lastly, we added a skylight in the corner of the kitchen as it felt dark once we closed off the side door that was there previously.
Repurposing rooms and opening the floor plan led to creating a laundry closet out of an old coat closet (and borrowing a small space from the new family room).
The floors become an integral part of tying together an open floor plan like this. The home still had original oak floors and the homeowners wanted to maintain that character. We laced in new planks and refinished it all to bring the project together.
To add curb appeal we removed the carport which was blocking a lot of natural light from the outside of the house. We also re-stuccoed the home and added exterior trim.
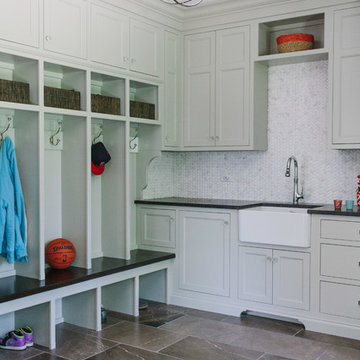
Stoffer Photography
Ispirazione per una grande sala lavanderia classica con pareti bianche, pavimento in marmo, lavello stile country, ante con riquadro incassato, top in superficie solida, lavatrice e asciugatrice nascoste e ante grigie
Ispirazione per una grande sala lavanderia classica con pareti bianche, pavimento in marmo, lavello stile country, ante con riquadro incassato, top in superficie solida, lavatrice e asciugatrice nascoste e ante grigie
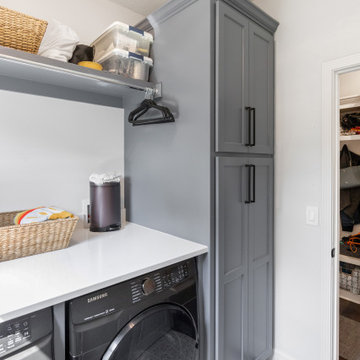
This remodel project consisted of the primary (master) bathroom, bedroom, closet, hall bathroom, and laundry room. In the primary bathroom, we removed the walk-in shower, which felt cave-like, to add much-needed closet space. The unused jetted bath was then replaced with a zero-entry spa shower. Honed Grecian marble covers the floors and shower for a casually elevated sanctuary. In addition, the quiet texture of the shiplap balances the shower. To finish, a tranquil color pallet was chosen to sweep throughout the space, accented with matte black fixtures.

Foto di una grande lavanderia multiuso moderna con lavello sottopiano, ante lisce, ante in legno scuro, pareti bianche, pavimento con piastrelle in ceramica, lavatrice e asciugatrice a colonna, pavimento grigio e top bianco
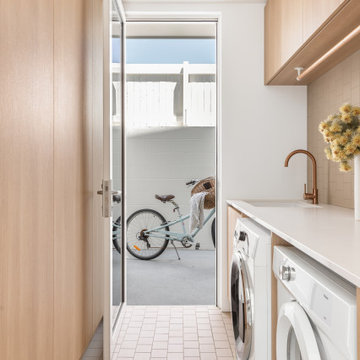
Vantage is an Australian beach house that eludes convention.
It offers a surprising feat of structural imagination that hinges on smart spatial association.
Journey through the interiors of this modern Aussie marvel to appreciate how carefully chosen decor choices, along with an emphasis on functionality, play crucial parts in its intriguing facade.
Want more of Vantage? View the full tour on The Interior Edit.

Kristin was looking for a highly organized system for her laundry room with cubbies for each of her kids, We built the Cubbie area for the backpacks with top and bottom baskets for personal items. A hanging spot to put laundry to dry. And plenty of storage and counter space.

This laundry room elevates the space from a functional workroom to a domestic destination.
Ispirazione per una sala lavanderia classica di medie dimensioni con lavello da incasso e ante bianche
Ispirazione per una sala lavanderia classica di medie dimensioni con lavello da incasso e ante bianche

Gratifying Green is the minty color of the custom-made soft-close cabinets in this Lakewood Ranch laundry room upgrade. The countertop comes from a quartz remnant we chose with the homeowner, and the new floor is a black and white checkered glaze ceramic.
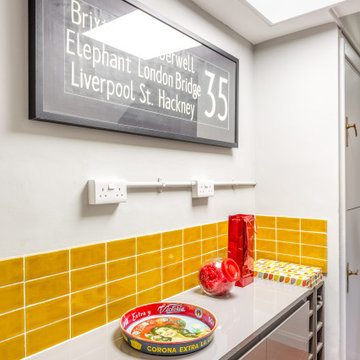
Utility and additional storage in rear hallway with tiled wall and wine storage
Foto di un piccolo ripostiglio-lavanderia bohémian con ante lisce, ante grigie, top in superficie solida, paraspruzzi giallo, paraspruzzi con piastrelle in ceramica, pareti grigie, pavimento con piastrelle in ceramica, pavimento arancione e top grigio
Foto di un piccolo ripostiglio-lavanderia bohémian con ante lisce, ante grigie, top in superficie solida, paraspruzzi giallo, paraspruzzi con piastrelle in ceramica, pareti grigie, pavimento con piastrelle in ceramica, pavimento arancione e top grigio
39.895 Foto di lavanderie bianche, nere
2
