63 Foto di lavanderie bianche con pavimento in terracotta
Filtra anche per:
Budget
Ordina per:Popolari oggi
41 - 60 di 63 foto
1 di 3
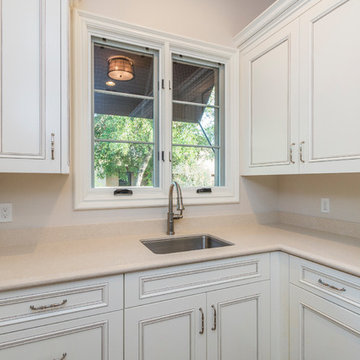
This 7,000 square foot Spec Home in the Arcadia Silverleaf neighborhood was designed by Red Egg Design Group in conjunction with Marbella Homes. All of the finishes, millwork, doors, light fixtures, and appliances were specified by Red Egg and created this Modern Spanish Revival-style home for the future family to enjoy
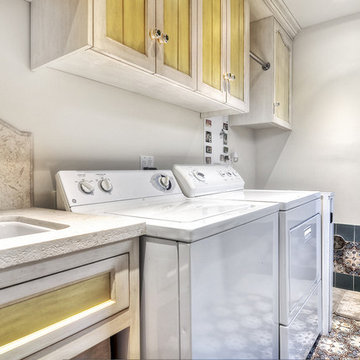
Foto di una lavanderia mediterranea di medie dimensioni con lavello da incasso, ante con bugna sagomata, ante gialle, top in granito, pareti bianche, pavimento in terracotta e lavatrice e asciugatrice affiancate
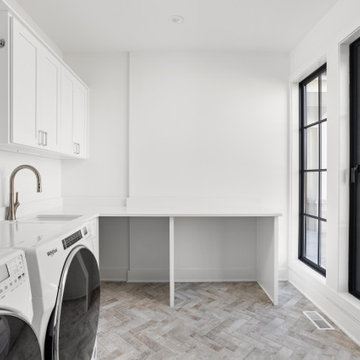
Large laundry room with herringbone style floor tile, side by side washer and dryer, under-mount sink, brushed nickel hardware and quartz countertops.
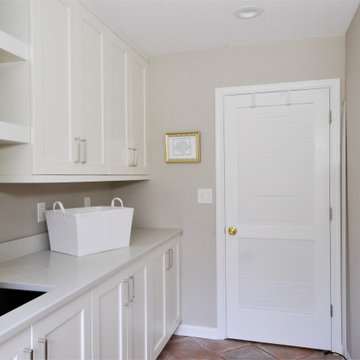
Ispirazione per una sala lavanderia con lavello sottopiano, ante in stile shaker, ante bianche, top in quarzo composito, paraspruzzi beige, paraspruzzi in quarzo composito, pareti beige, pavimento in terracotta, lavatrice e asciugatrice affiancate, pavimento rosso e top beige
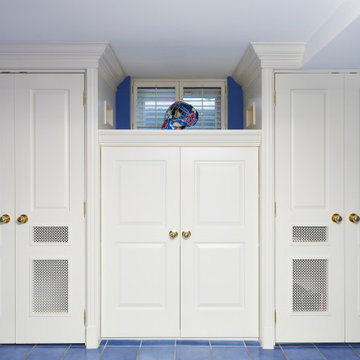
The conversion of existing storage closets into a ventilating hockey equipment locker keeps the gear out of sight and the smells at bay, with fresh and airy equipment.
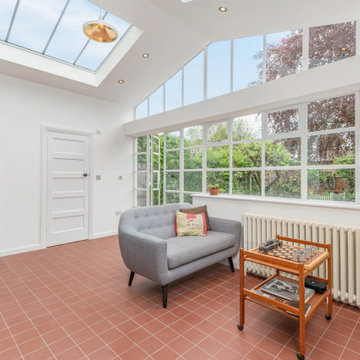
Ispirazione per una lavanderia multiuso tradizionale di medie dimensioni con nessun'anta, ante bianche, pareti bianche, pavimento in terracotta, pavimento rosso e soffitto a volta
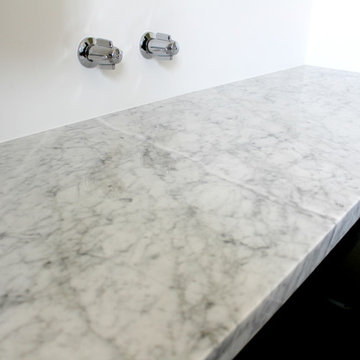
Idee per una lavanderia minimalista con lavello sottopiano, ante in stile shaker, ante bianche, top in marmo, pareti bianche, pavimento in terracotta e lavatrice e asciugatrice affiancate
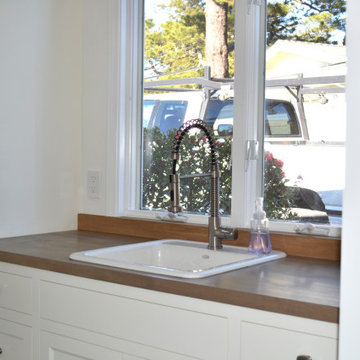
Foto di una lavanderia multiuso country di medie dimensioni con lavello da incasso, ante con riquadro incassato, ante bianche, top in legno, paraspruzzi marrone, paraspruzzi in legno, pareti bianche, pavimento in terracotta, lavatrice e asciugatrice affiancate, pavimento multicolore, top marrone e pareti in perlinato
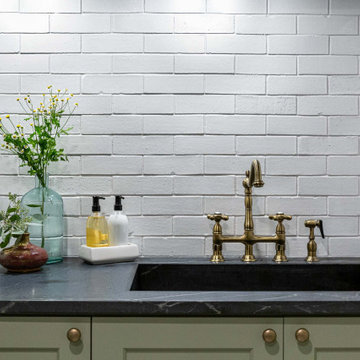
Check out the laundry details as well. The beloved house cats claimed the entire corner of cabinetry for the ultimate maze (and clever litter box concealment).
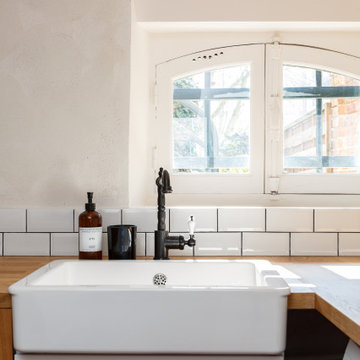
Immagine di una sala lavanderia mediterranea di medie dimensioni con lavello stile country, ante bianche, top in legno, paraspruzzi bianco, paraspruzzi con piastrelle diamantate, pareti bianche, pavimento in terracotta e pavimento rosso
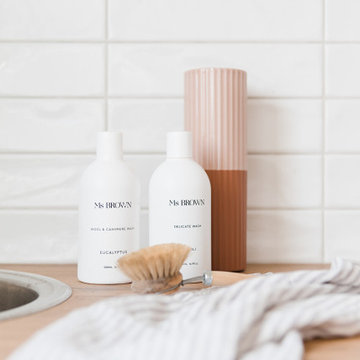
White and timber laundry creating a perfect space.
Foto di una sala lavanderia nordica di medie dimensioni con lavello da incasso, nessun'anta, ante bianche, top in laminato, pareti bianche, pavimento in terracotta e lavatrice e asciugatrice affiancate
Foto di una sala lavanderia nordica di medie dimensioni con lavello da incasso, nessun'anta, ante bianche, top in laminato, pareti bianche, pavimento in terracotta e lavatrice e asciugatrice affiancate

photo credit: Haris Kenjar
Immagine di una lavanderia classica con lavello stile country, ante bianche, top in legno, pareti bianche, pavimento in terracotta, lavatrice e asciugatrice nascoste, pavimento blu e ante in stile shaker
Immagine di una lavanderia classica con lavello stile country, ante bianche, top in legno, pareti bianche, pavimento in terracotta, lavatrice e asciugatrice nascoste, pavimento blu e ante in stile shaker

Ispirazione per una sala lavanderia mediterranea di medie dimensioni con lavello stile country, ante bianche, top in legno, paraspruzzi bianco, paraspruzzi con piastrelle diamantate, pareti bianche, pavimento in terracotta e pavimento rosso

With a busy working lifestyle and two small children, Burlanes worked closely with the home owners to transform a number of rooms in their home, to not only suit the needs of family life, but to give the wonderful building a new lease of life, whilst in keeping with the stunning historical features and characteristics of the incredible Oast House.
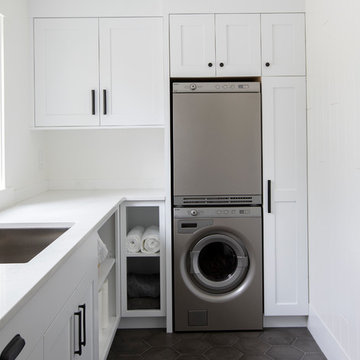
This 100-year-old farmhouse underwent a complete head-to-toe renovation. Partnering with Home Star BC we painstakingly modernized the crumbling farmhouse while maintaining its original west coast charm. The only new addition to the home was the kitchen eating area, with its swinging dutch door, patterned cement tile and antique brass lighting fixture. The wood-clad walls throughout the home were made using the walls of the dilapidated barn on the property. Incorporating a classic equestrian aesthetic within each room while still keeping the spaces bright and livable was one of the projects many challenges. The Master bath - formerly a storage room - is the most modern of the home's spaces. Herringbone white-washed floors are partnered with elements such as brick, marble, limestone and reclaimed timber to create a truly eclectic, sun-filled oasis. The gilded crystal sputnik inspired fixture above the bath as well as the sky blue cabinet keep the room fresh and full of personality. Overall, the project proves that bolder, more colorful strokes allow a home to possess what so many others lack: a personality!
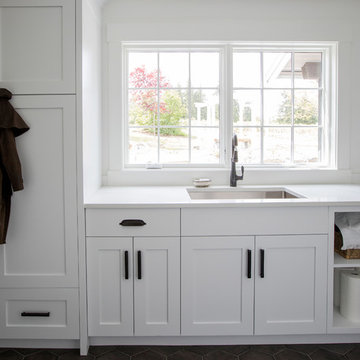
This 100-year-old farmhouse underwent a complete head-to-toe renovation. Partnering with Home Star BC we painstakingly modernized the crumbling farmhouse while maintaining its original west coast charm. The only new addition to the home was the kitchen eating area, with its swinging dutch door, patterned cement tile and antique brass lighting fixture. The wood-clad walls throughout the home were made using the walls of the dilapidated barn on the property. Incorporating a classic equestrian aesthetic within each room while still keeping the spaces bright and livable was one of the projects many challenges. The Master bath - formerly a storage room - is the most modern of the home's spaces. Herringbone white-washed floors are partnered with elements such as brick, marble, limestone and reclaimed timber to create a truly eclectic, sun-filled oasis. The gilded crystal sputnik inspired fixture above the bath as well as the sky blue cabinet keep the room fresh and full of personality. Overall, the project proves that bolder, more colorful strokes allow a home to possess what so many others lack: a personality!
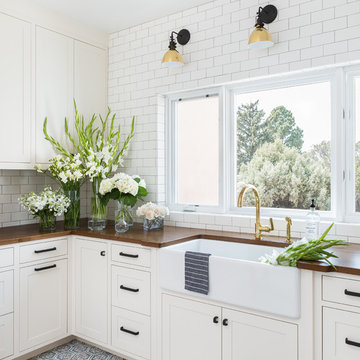
photo credit: Haris Kenjar
Rejuvenation lighting + cabinet hardware.
Waterworks faucet.
Tabarka tile flooring.
Shaw farm sink.
Custom alder wood countertops.
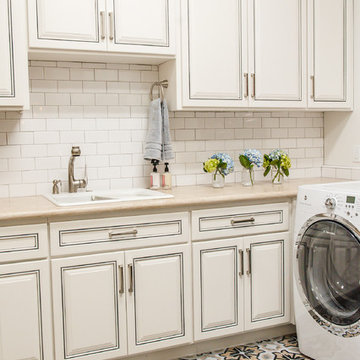
Red Egg Design Group | Fun and Bright Laundry Room with Subway Tile Backsplash, Solid Surface Countertops and Custom Floor Tiles. | Courtney Lively Photography
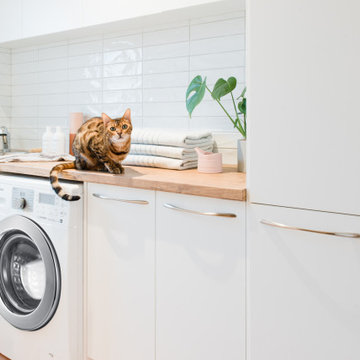
White and timber laundry creating a scandi feel. Even the family furry friend loves this space!
Immagine di una sala lavanderia scandinava di medie dimensioni con lavello da incasso, nessun'anta, ante bianche, top in laminato, pareti bianche, pavimento in terracotta e lavatrice e asciugatrice affiancate
Immagine di una sala lavanderia scandinava di medie dimensioni con lavello da incasso, nessun'anta, ante bianche, top in laminato, pareti bianche, pavimento in terracotta e lavatrice e asciugatrice affiancate
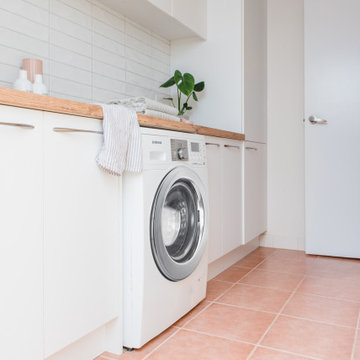
White and timber laundry with loads of storage space.
Immagine di una sala lavanderia scandinava di medie dimensioni con lavello da incasso, nessun'anta, ante bianche, top in laminato, pareti bianche, pavimento in terracotta e lavatrice e asciugatrice affiancate
Immagine di una sala lavanderia scandinava di medie dimensioni con lavello da incasso, nessun'anta, ante bianche, top in laminato, pareti bianche, pavimento in terracotta e lavatrice e asciugatrice affiancate
63 Foto di lavanderie bianche con pavimento in terracotta
3