233 Foto di lavanderie bianche con pavimento in cemento
Filtra anche per:
Budget
Ordina per:Popolari oggi
81 - 100 di 233 foto
1 di 3
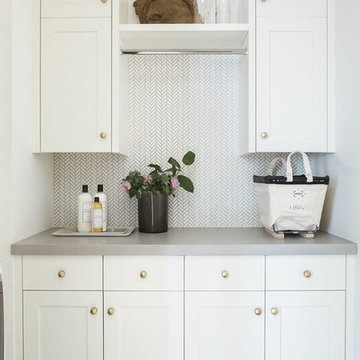
Shop the Look, See the Photo Tour here: https://www.studio-mcgee.com/studioblog/2017/4/24/promontory-project-great-room-kitchen?rq=Promontory%20Project%3A
Watch the Webisode: https://www.studio-mcgee.com/studioblog/2017/4/21/promontory-project-webisode?rq=Promontory%20Project%3A
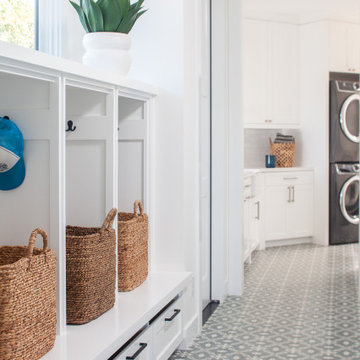
Encaustic tiles on the floor keep this laundry room and mud room playful while discretely hiding dirt and dust. Built-in cabinetry offers an organized spot for backpacks, shoes, and hats.
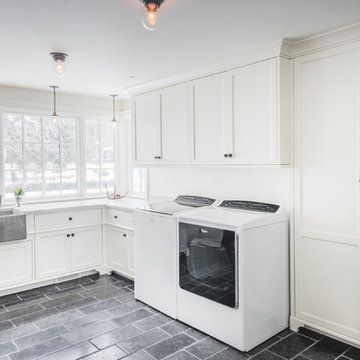
Upper Arlington Kitchen and Mudroom Renovation Inspired by Classic European Design
Photo by Bradshaw Photography
Ispirazione per una grande lavanderia multiuso chic con lavello stile country, ante lisce, ante bianche, top in granito, pareti bianche, lavatrice e asciugatrice affiancate, pavimento in cemento, pavimento grigio e top bianco
Ispirazione per una grande lavanderia multiuso chic con lavello stile country, ante lisce, ante bianche, top in granito, pareti bianche, lavatrice e asciugatrice affiancate, pavimento in cemento, pavimento grigio e top bianco
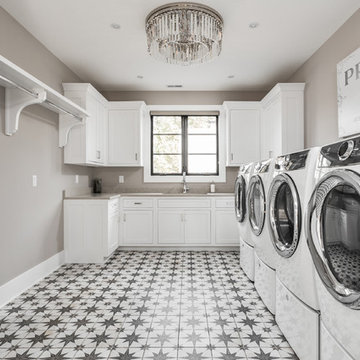
Immagine di una grande sala lavanderia mediterranea con ante bianche, pavimento in cemento, lavatrice e asciugatrice affiancate e pavimento multicolore
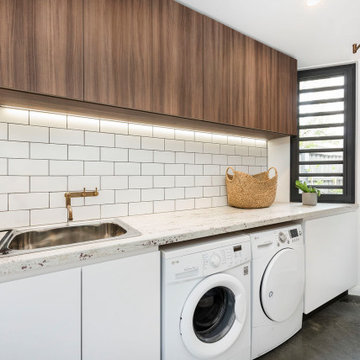
Esempio di una sala lavanderia minimal di medie dimensioni con lavello da incasso, ante lisce, ante in legno scuro, top in granito, pareti bianche, pavimento in cemento, lavatrice e asciugatrice affiancate, pavimento grigio e top bianco

Custom Built home designed to fit on an undesirable lot provided a great opportunity to think outside of the box with creating a large open concept living space with a kitchen, dining room, living room, and sitting area. This space has extra high ceilings with concrete radiant heat flooring and custom IKEA cabinetry throughout. The master suite sits tucked away on one side of the house while the other bedrooms are upstairs with a large flex space, great for a kids play area!
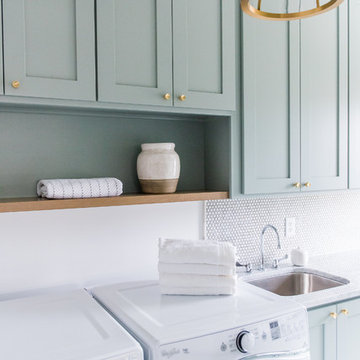
Sarah Shields Photography
Idee per una sala lavanderia american style di medie dimensioni con ante in stile shaker, ante verdi, pareti bianche, pavimento in cemento, lavatrice e asciugatrice affiancate, lavello sottopiano e top in marmo
Idee per una sala lavanderia american style di medie dimensioni con ante in stile shaker, ante verdi, pareti bianche, pavimento in cemento, lavatrice e asciugatrice affiancate, lavello sottopiano e top in marmo
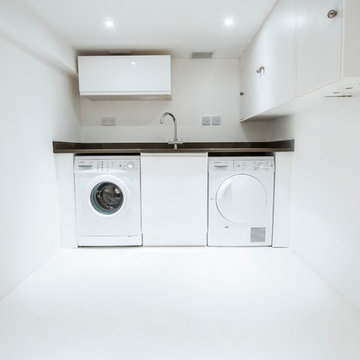
The area for the gas and electric meters has been transformed into a functional utility space.
Esempio di una sala lavanderia moderna di medie dimensioni con lavello sottopiano, ante lisce, ante bianche, top in granito, pareti bianche, pavimento in cemento e lavatrice e asciugatrice affiancate
Esempio di una sala lavanderia moderna di medie dimensioni con lavello sottopiano, ante lisce, ante bianche, top in granito, pareti bianche, pavimento in cemento e lavatrice e asciugatrice affiancate
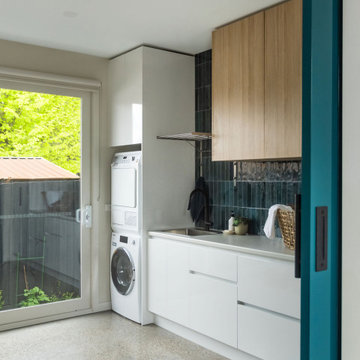
Polished concrete floors, white cabinetry, timber look overheads and dark blue small glossy subway tiles vertically stacked. Fold out table integrated into the joinery tucked away neatly. Single bowl laundry sink with a handy fold away hanging rail.

The Utilities Room- Combining laundry, Mudroom and Pantry.
Idee per una lavanderia multiuso minimal di medie dimensioni con lavello da incasso, ante in stile shaker, ante grigie, top in quarzo composito, paraspruzzi grigio, paraspruzzi con piastrelle di vetro, pareti bianche, pavimento in cemento, lavatrice e asciugatrice affiancate, pavimento nero e top bianco
Idee per una lavanderia multiuso minimal di medie dimensioni con lavello da incasso, ante in stile shaker, ante grigie, top in quarzo composito, paraspruzzi grigio, paraspruzzi con piastrelle di vetro, pareti bianche, pavimento in cemento, lavatrice e asciugatrice affiancate, pavimento nero e top bianco
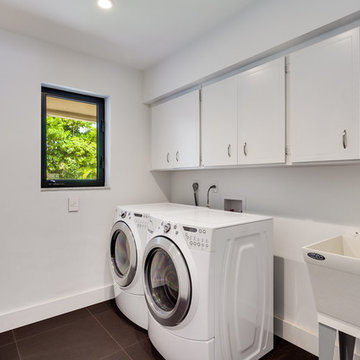
Esempio di una sala lavanderia contemporanea di medie dimensioni con lavatoio, ante in stile shaker, ante bianche, pareti bianche, pavimento in cemento, lavatrice e asciugatrice affiancate e pavimento grigio
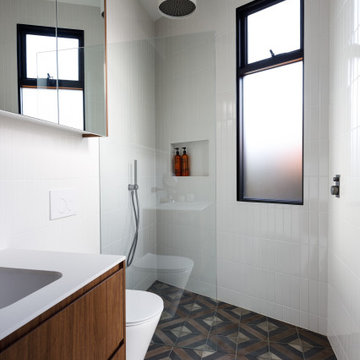
Ispirazione per una lavanderia minimal con lavello da incasso, ante in legno scuro, paraspruzzi bianco, paraspruzzi con piastrelle diamantate, pareti bianche, pavimento in cemento, lavatrice e asciugatrice a colonna, pavimento multicolore e top bianco
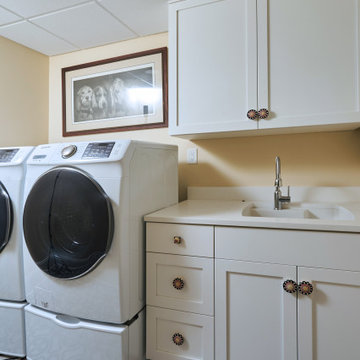
Entered by a pocket door, the laundry room is anchored by a beautiful black and white, patterned, cement tile floor. The white shaker cabinets feature eye catching hardware.
After tearing down this home's existing addition, we set out to create a new addition with a modern farmhouse feel that still blended seamlessly with the original house. The addition includes a kitchen great room, laundry room and sitting room. Outside, we perfectly aligned the cupola on top of the roof, with the upper story windows and those with the lower windows, giving the addition a clean and crisp look. Using granite from Chester County, mica schist stone and hardy plank siding on the exterior walls helped the addition to blend in seamlessly with the original house. Inside, we customized each new space by paying close attention to the little details. Reclaimed wood for the mantle and shelving, sleek and subtle lighting under the reclaimed shelves, unique wall and floor tile, recessed outlets in the island, walnut trim on the hood, paneled appliances, and repeating materials in a symmetrical way work together to give the interior a sophisticated yet comfortable feel.
Rudloff Custom Builders has won Best of Houzz for Customer Service in 2014, 2015 2016, 2017 and 2019. We also were voted Best of Design in 2016, 2017, 2018, 2019 which only 2% of professionals receive. Rudloff Custom Builders has been featured on Houzz in their Kitchen of the Week, What to Know About Using Reclaimed Wood in the Kitchen as well as included in their Bathroom WorkBook article. We are a full service, certified remodeling company that covers all of the Philadelphia suburban area. This business, like most others, developed from a friendship of young entrepreneurs who wanted to make a difference in their clients’ lives, one household at a time. This relationship between partners is much more than a friendship. Edward and Stephen Rudloff are brothers who have renovated and built custom homes together paying close attention to detail. They are carpenters by trade and understand concept and execution. Rudloff Custom Builders will provide services for you with the highest level of professionalism, quality, detail, punctuality and craftsmanship, every step of the way along our journey together.
Specializing in residential construction allows us to connect with our clients early in the design phase to ensure that every detail is captured as you imagined. One stop shopping is essentially what you will receive with Rudloff Custom Builders from design of your project to the construction of your dreams, executed by on-site project managers and skilled craftsmen. Our concept: envision our client’s ideas and make them a reality. Our mission: CREATING LIFETIME RELATIONSHIPS BUILT ON TRUST AND INTEGRITY.
Photo Credit: Linda McManus Images
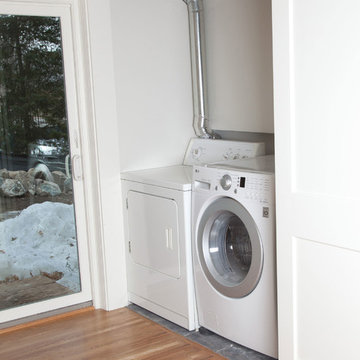
Laundry in small closet on main floor
Ispirazione per una piccola sala lavanderia tradizionale con pareti bianche, pavimento in cemento e lavatrice e asciugatrice affiancate
Ispirazione per una piccola sala lavanderia tradizionale con pareti bianche, pavimento in cemento e lavatrice e asciugatrice affiancate
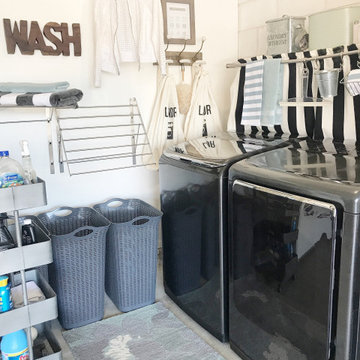
Storage cart for cleaning essentials and custom labels.
Esempio di una piccola sala lavanderia design con pareti bianche, pavimento in cemento e lavatrice e asciugatrice affiancate
Esempio di una piccola sala lavanderia design con pareti bianche, pavimento in cemento e lavatrice e asciugatrice affiancate
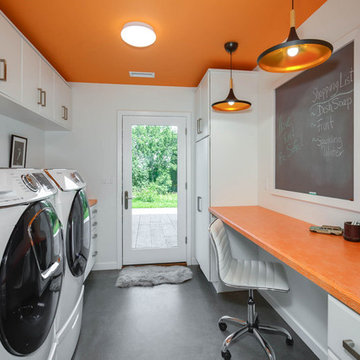
fun laundry room doubles as home office. Orange painted ceiling with white walls. Funky orange wood grain laminate countertop
Idee per una lavanderia multiuso industriale di medie dimensioni con lavatoio, ante lisce, ante bianche, top in laminato, pareti arancioni, pavimento in cemento, lavatrice e asciugatrice affiancate, pavimento grigio e top arancione
Idee per una lavanderia multiuso industriale di medie dimensioni con lavatoio, ante lisce, ante bianche, top in laminato, pareti arancioni, pavimento in cemento, lavatrice e asciugatrice affiancate, pavimento grigio e top arancione
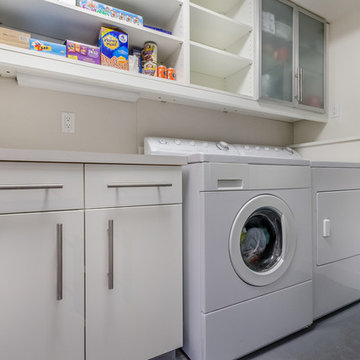
Architect: Grouparchitect.
Contractor: Barlow Construction.
Photography: Chad Savaikie.
Esempio di una sala lavanderia contemporanea di medie dimensioni con lavello da incasso, ante lisce, ante bianche, top in laminato, pareti bianche, pavimento in cemento e lavatrice e asciugatrice affiancate
Esempio di una sala lavanderia contemporanea di medie dimensioni con lavello da incasso, ante lisce, ante bianche, top in laminato, pareti bianche, pavimento in cemento e lavatrice e asciugatrice affiancate

Foto di una piccola lavanderia multiuso classica con lavello sottopiano, ante in stile shaker, ante grigie, top in granito, pareti bianche, lavatrice e asciugatrice a colonna, pavimento multicolore, top nero e pavimento in cemento
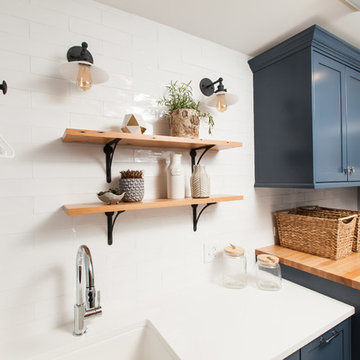
Mary Carol Fitzgerald
Foto di una sala lavanderia minimalista di medie dimensioni con lavello sottopiano, ante in stile shaker, ante blu, top in quarzo composito, pareti blu, pavimento in cemento, lavatrice e asciugatrice affiancate, pavimento blu e top bianco
Foto di una sala lavanderia minimalista di medie dimensioni con lavello sottopiano, ante in stile shaker, ante blu, top in quarzo composito, pareti blu, pavimento in cemento, lavatrice e asciugatrice affiancate, pavimento blu e top bianco
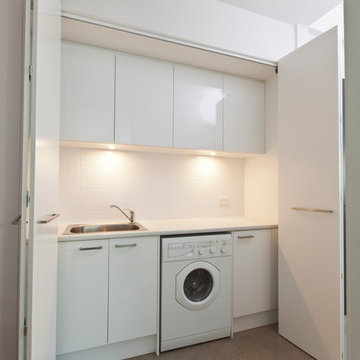
Ispirazione per una piccola sala lavanderia design con lavello da incasso, ante lisce, ante bianche, top in laminato, pareti bianche, pavimento in cemento e lavatrice e asciugatrice affiancate
233 Foto di lavanderie bianche con pavimento in cemento
5