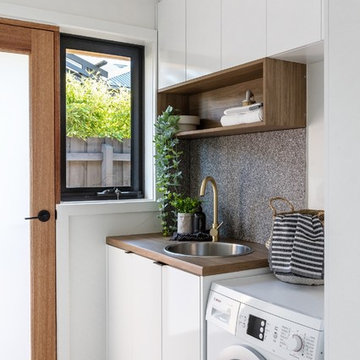250 Foto di lavanderie bianche con nessun'anta
Filtra anche per:
Budget
Ordina per:Popolari oggi
41 - 60 di 250 foto
1 di 3

A multi-purpose laundry room that keeps your house clean and you organized! To see more of the Lane floor plan visit: www.gomsh.com/the-lane
Photo by: Bryan Chavez
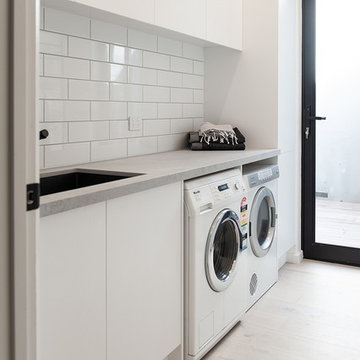
Zesta Kitchens
Immagine di una sala lavanderia minimalista di medie dimensioni con lavello sottopiano, nessun'anta, ante bianche, top in quarzo composito, pareti bianche, parquet chiaro, lavatrice e asciugatrice affiancate e top grigio
Immagine di una sala lavanderia minimalista di medie dimensioni con lavello sottopiano, nessun'anta, ante bianche, top in quarzo composito, pareti bianche, parquet chiaro, lavatrice e asciugatrice affiancate e top grigio
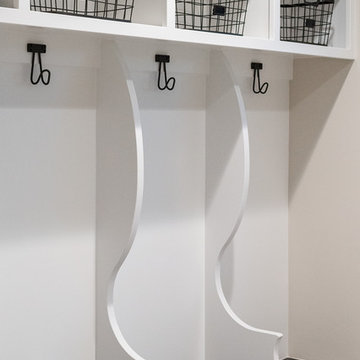
Caroline Merrill
Immagine di una sala lavanderia contemporanea con nessun'anta, ante bianche, pareti beige, pavimento con piastrelle in ceramica, lavatrice e asciugatrice affiancate e pavimento multicolore
Immagine di una sala lavanderia contemporanea con nessun'anta, ante bianche, pareti beige, pavimento con piastrelle in ceramica, lavatrice e asciugatrice affiancate e pavimento multicolore
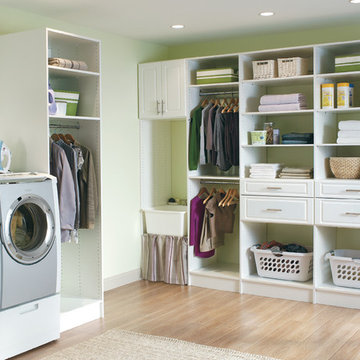
Idee per una lavanderia classica di medie dimensioni con nessun'anta, ante bianche, top in superficie solida, pareti verdi, parquet scuro e lavatrice e asciugatrice affiancate
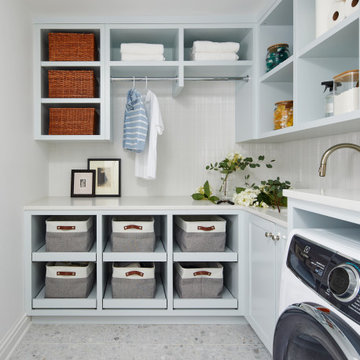
Idee per una lavanderia country con lavello sottopiano, nessun'anta, ante grigie, pareti bianche, lavatrice e asciugatrice affiancate, pavimento grigio e top bianco

Esempio di una sala lavanderia stile marinaro di medie dimensioni con lavello stile country, nessun'anta, ante bianche, lavatrice e asciugatrice a colonna, pavimento grigio, pareti bianche e top bianco

Immagine di una lavanderia multiuso tradizionale di medie dimensioni con lavello sottopiano, ante bianche, pareti bianche, parquet chiaro, nessun'anta, top in pietra calcarea, lavatrice e asciugatrice affiancate, pavimento marrone e top marrone
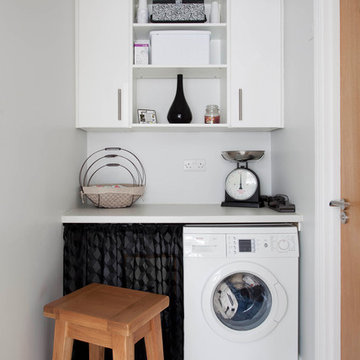
hand crafted kitchen, from our 2016 Classic Collection for a large extension of a family home in Portmarnock. Painted in custom Dillons colours and finished with luxury granite surfaces. The design was created bespoke by us and features chunky gable detail on island, and custom overmantel. The design also features moulded skirting wrap round on the island and a built in pantry unit. Appliances include premium specification Miele ovens and a polished chrome Quooker Fusion tap.
Images infinitymedia
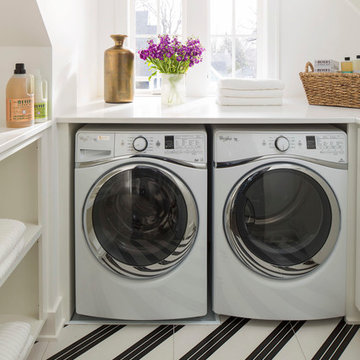
Martha O'Hara Interiors, Interior Design & Photo Styling | City Homes, Builder | Troy Thies, Photography
Please Note: All “related,” “similar,” and “sponsored” products tagged or listed by Houzz are not actual products pictured. They have not been approved by Martha O’Hara Interiors nor any of the professionals credited. For information about our work, please contact design@oharainteriors.com.
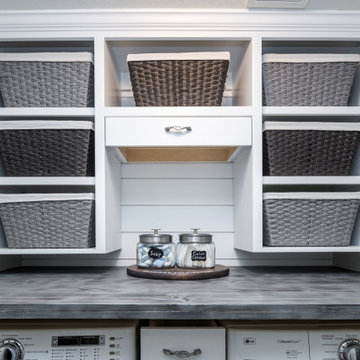
Who loves laundry? I'm sure it is not a favorite among many, but if your laundry room sparkles, you might fall in love with the process.
Style Revamp had the fantastic opportunity to collaborate with our talented client @honeyb1965 in transforming her laundry room into a sensational space. Ship-lap and built-ins are the perfect design pairing in a variety of interior spaces, but one of our favorites is the laundry room. Ship-lap was installed on one wall, and then gorgeous built-in adjustable cubbies were designed to fit functional storage baskets our client found at Costco. Our client wanted a pullout drying rack, and after sourcing several options, we decided to design and build a custom one. Our client is a remarkable woodworker and designed the rustic countertop using the shou sugi ban method of wood-burning, then stained weathered grey and a light drybrush of Annie Sloan Chalk Paint in old white. It's beautiful! She also built a slim storage cart to fit in between the washer and dryer to hide the trash can and provide extra storage. She is a genius! I will steal this idea for future laundry room design layouts:) Thank you @honeyb1965
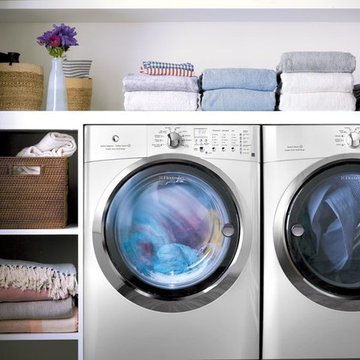
Compact laundry room/nook with side by side washer and dryer and storage shelves.
Immagine di una piccola sala lavanderia moderna con lavatrice e asciugatrice affiancate, nessun'anta, ante bianche, top in superficie solida e pareti bianche
Immagine di una piccola sala lavanderia moderna con lavatrice e asciugatrice affiancate, nessun'anta, ante bianche, top in superficie solida e pareti bianche

The Barefoot Bay Cottage is the first-holiday house to be designed and built for boutique accommodation business, Barefoot Escapes (www.barefootescapes.com.au). Working with many of The Designory’s favourite brands, it has been designed with an overriding luxe Australian coastal style synonymous with Sydney based team. The newly renovated three bedroom cottage is a north facing home which has been designed to capture the sun and the cooling summer breeze. Inside, the home is light-filled, open plan and imbues instant calm with a luxe palette of coastal and hinterland tones. The contemporary styling includes layering of earthy, tribal and natural textures throughout providing a sense of cohesiveness and instant tranquillity allowing guests to prioritise rest and rejuvenation.
Images captured by Jessie Prince
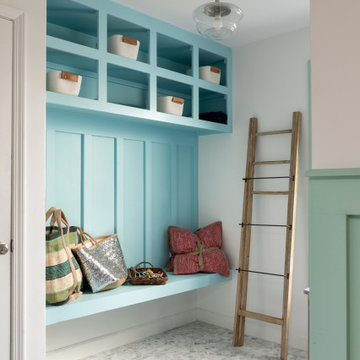
Ispirazione per una lavanderia con nessun'anta, ante blu, pareti bianche, pavimento in marmo e pavimento multicolore
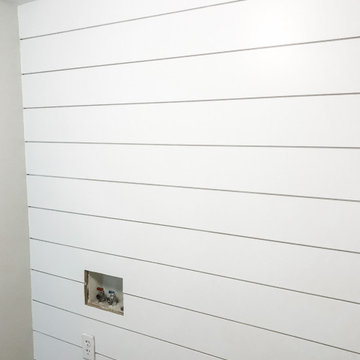
Who loves laundry? I'm sure it is not a favorite among many, but if your laundry room sparkles, you might fall in love with the process.
Style Revamp had the fantastic opportunity to collaborate with our talented client @honeyb1965 in transforming her laundry room into a sensational space. Ship-lap and built-ins are the perfect design pairing in a variety of interior spaces, but one of our favorites is the laundry room. Ship-lap was installed on one wall, and then gorgeous built-in adjustable cubbies were designed to fit functional storage baskets our client found at Costco. Our client wanted a pullout drying rack, and after sourcing several options, we decided to design and build a custom one. Our client is a remarkable woodworker and designed the rustic countertop using the shou sugi ban method of wood-burning, then stained weathered grey and a light drybrush of Annie Sloan Chalk Paint in old white. It's beautiful! She also built a slim storage cart to fit in between the washer and dryer to hide the trash can and provide extra storage. She is a genius! I will steal this idea for future laundry room design layouts:) Thank you @honeyb1965
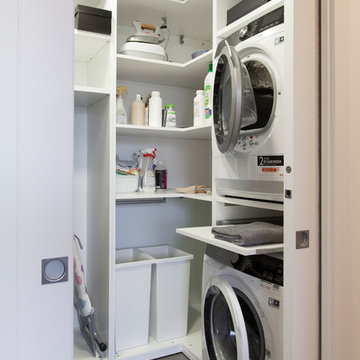
Michela Melotti
Idee per una lavanderia multiuso minimal con nessun'anta, ante bianche, top in laminato, pavimento in cemento, lavatrice e asciugatrice a colonna, pavimento grigio e top bianco
Idee per una lavanderia multiuso minimal con nessun'anta, ante bianche, top in laminato, pavimento in cemento, lavatrice e asciugatrice a colonna, pavimento grigio e top bianco
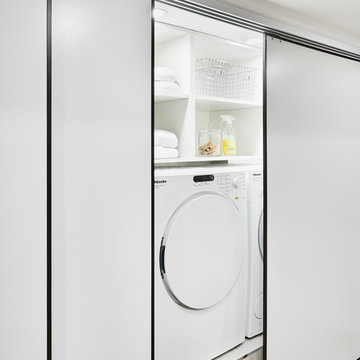
Stephani Buchman Photography
Foto di un piccolo ripostiglio-lavanderia minimal con nessun'anta, ante bianche, pareti bianche, pavimento in legno massello medio, lavatrice e asciugatrice affiancate e pavimento marrone
Foto di un piccolo ripostiglio-lavanderia minimal con nessun'anta, ante bianche, pareti bianche, pavimento in legno massello medio, lavatrice e asciugatrice affiancate e pavimento marrone
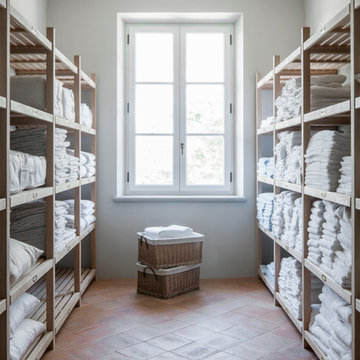
This bespoke laundry room was designed for a country house in Italy.
Ispirazione per una grande sala lavanderia country con nessun'anta, ante in legno chiaro, pareti bianche e pavimento con piastrelle in ceramica
Ispirazione per una grande sala lavanderia country con nessun'anta, ante in legno chiaro, pareti bianche e pavimento con piastrelle in ceramica
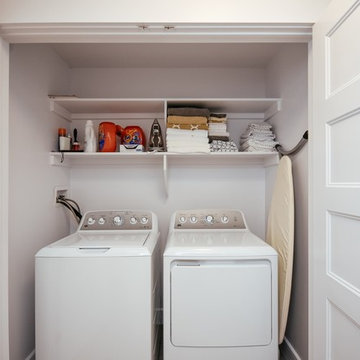
laundry closet
Esempio di un piccolo ripostiglio-lavanderia design con nessun'anta, ante bianche, pareti bianche e lavatrice e asciugatrice affiancate
Esempio di un piccolo ripostiglio-lavanderia design con nessun'anta, ante bianche, pareti bianche e lavatrice e asciugatrice affiancate
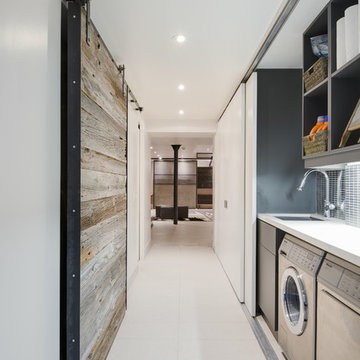
Immagine di un ripostiglio-lavanderia di medie dimensioni con nessun'anta, ante bianche, top in superficie solida e lavatrice e asciugatrice affiancate
250 Foto di lavanderie bianche con nessun'anta
3
