3.777 Foto di lavanderie bianche con ante in stile shaker
Filtra anche per:
Budget
Ordina per:Popolari oggi
41 - 60 di 3.777 foto
1 di 3
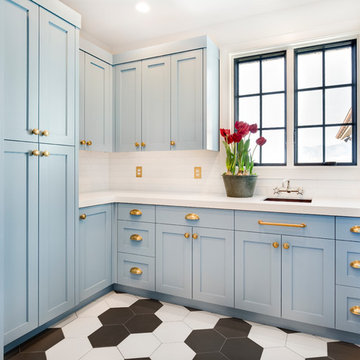
Meagan Larsen Photography
Esempio di una lavanderia multiuso chic con ante blu, pareti bianche, lavatrice e asciugatrice a colonna, pavimento multicolore, lavello sottopiano, ante in stile shaker e top bianco
Esempio di una lavanderia multiuso chic con ante blu, pareti bianche, lavatrice e asciugatrice a colonna, pavimento multicolore, lavello sottopiano, ante in stile shaker e top bianco
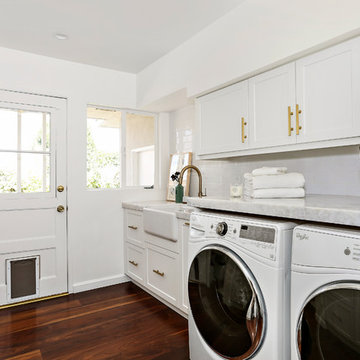
Select grade wide plank walnut flooring shipped unfinished from our mill in Vermont to California for on-site finishing. Our solid and engineered walnut flooring is available in widths up to 15" and lengths up to 16'. --|-- Call us at 877-645-4317

Chambers + Chambers Architects
Amber Interiors
Tessa Neustadt, Photographer
Esempio di un ripostiglio-lavanderia country con ante in stile shaker, ante bianche, top in marmo, lavatrice e asciugatrice affiancate, pavimento nero e top bianco
Esempio di un ripostiglio-lavanderia country con ante in stile shaker, ante bianche, top in marmo, lavatrice e asciugatrice affiancate, pavimento nero e top bianco
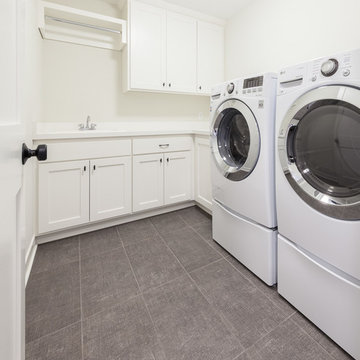
Immagine di una sala lavanderia classica di medie dimensioni con lavello sottopiano, ante in stile shaker, ante bianche, top in superficie solida, pareti bianche, pavimento in gres porcellanato, lavatrice e asciugatrice affiancate e pavimento grigio

Stephanie London Photography
Ispirazione per una piccola lavanderia tradizionale con lavello sottopiano, ante in stile shaker, ante bianche, top in marmo, pavimento con piastrelle in ceramica, lavatrice e asciugatrice affiancate, pavimento grigio e pareti beige
Ispirazione per una piccola lavanderia tradizionale con lavello sottopiano, ante in stile shaker, ante bianche, top in marmo, pavimento con piastrelle in ceramica, lavatrice e asciugatrice affiancate, pavimento grigio e pareti beige

Harry Taylor
Foto di un piccolo ripostiglio-lavanderia chic con ante in stile shaker, ante bianche, top in legno, pareti bianche, moquette e lavatrice e asciugatrice affiancate
Foto di un piccolo ripostiglio-lavanderia chic con ante in stile shaker, ante bianche, top in legno, pareti bianche, moquette e lavatrice e asciugatrice affiancate

Main Line Kitchen Design is a brand new business model! We are a group of skilled Kitchen Designers each with many years of experience planning kitchens around the Delaware Valley. And we are cabinet dealers for 6 nationally distributed cabinet lines much like traditional showrooms. Unlike full showrooms open to the general public, Main Line Kitchen Design works only by appointment. Appointments can be scheduled days, nights, and weekends either in your home or in our office and selection center. During office appointments we display clients kitchens on a flat screen TV and help them look through 100’s of sample doorstyles, almost a thousand sample finish blocks and sample kitchen cabinets. During home visits we can bring samples, take measurements, and make design changes on laptops showing you what your kitchen can look like in the very room being renovated. This is more convenient for our customers and it eliminates the expense of staffing and maintaining a larger space that is open to walk in traffic. We pass the significant savings on to our customers and so we sell cabinetry for less than other dealers, even home centers like Lowes and The Home Depot.
We believe that since a web site like Houzz.com has over half a million kitchen photos any advantage to going to a full kitchen showroom with full kitchen displays has been lost. Almost no customer today will ever get to see a display kitchen in their door style and finish because there are just too many possibilities. And the design of each kitchen is unique anyway.
Linda McManus Photography

Whether it’s used as a laundry, cloakroom, stashing sports gear or for extra storage space a utility and boot room will help keep your kitchen clutter-free and ensure everything in your busy household is streamlined and organised!
Our head designer worked very closely with the clients on this project to create a utility and boot room that worked for all the family needs and made sure there was a place for everything. Masses of smart storage!
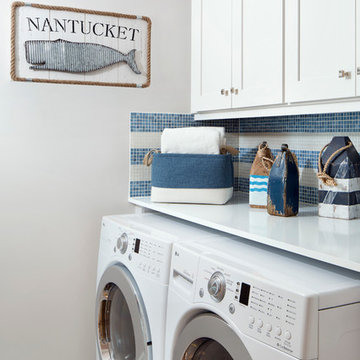
Jessica Glynn Photography
Foto di una piccola sala lavanderia stile marino con ante in stile shaker, ante bianche, top in legno, pareti bianche, pavimento in gres porcellanato, lavatrice e asciugatrice affiancate e top bianco
Foto di una piccola sala lavanderia stile marino con ante in stile shaker, ante bianche, top in legno, pareti bianche, pavimento in gres porcellanato, lavatrice e asciugatrice affiancate e top bianco
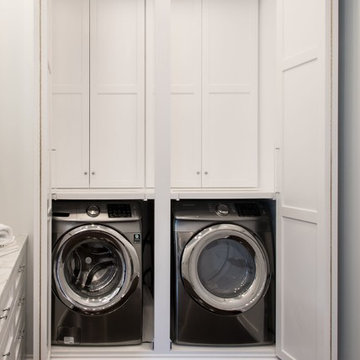
Ispirazione per una lavanderia chic di medie dimensioni con ante bianche, top in superficie solida, pareti bianche, parquet scuro, lavatrice e asciugatrice affiancate e ante in stile shaker

Jonathan Edwards Media
Foto di una lavanderia multiuso stile marinaro con lavello da incasso, ante in stile shaker, ante bianche, top in legno, pareti blu, lavatrice e asciugatrice affiancate e top marrone
Foto di una lavanderia multiuso stile marinaro con lavello da incasso, ante in stile shaker, ante bianche, top in legno, pareti blu, lavatrice e asciugatrice affiancate e top marrone
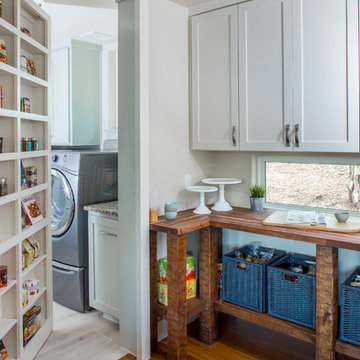
Tre Dunham - Fine Focus Photography
Ispirazione per una lavanderia classica con ante in stile shaker, ante bianche, top in legno e pavimento in legno massello medio
Ispirazione per una lavanderia classica con ante in stile shaker, ante bianche, top in legno e pavimento in legno massello medio

Labra Design Build
Idee per una lavanderia multiuso stile americano di medie dimensioni con lavello sottopiano, ante bianche, top in legno, pareti grigie, pavimento in gres porcellanato, lavatrice e asciugatrice affiancate e ante in stile shaker
Idee per una lavanderia multiuso stile americano di medie dimensioni con lavello sottopiano, ante bianche, top in legno, pareti grigie, pavimento in gres porcellanato, lavatrice e asciugatrice affiancate e ante in stile shaker

My client wanted to be sure that her new kitchen was designed in keeping with her homes great craftsman detail. We did just that while giving her a “modern” kitchen. Windows over the sink were enlarged, and a tiny half bath and laundry closet were added tucked away from sight. We had trim customized to match the existing. Cabinets and shelving were added with attention to detail. An elegant bathroom with a new tiled shower replaced the old bathroom with tub.
Ramona d'Viola photographer

Ispirazione per una sala lavanderia tradizionale di medie dimensioni con ante bianche, lavatrice e asciugatrice affiancate, pareti bianche, top grigio, ante in stile shaker, top in pietra calcarea, pavimento in pietra calcarea e pavimento grigio
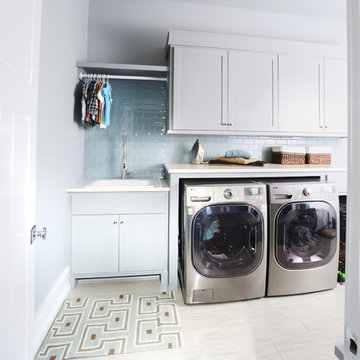
Preliminary architecture renderings were given to Obelisk Home with a challenge. The homeowners needed us to create an unusual but family friendly home, but also a home-based business functioning environment. Working with the architect, modifications were made to incorporate the desired functions for the family. Starting with the exterior, including landscape design, stone, brick and window selections a one-of-a-kind home was created. Every detail of the interior was created with the homeowner and the Obelisk Home design team.
Furnishings, art, accessories, and lighting were provided through Obelisk Home. We were challenged to incorporate existing furniture. So the team repurposed, re-finished and worked these items into the new plan. Custom paint colors and upholstery were purposely blended to add cohesion. Custom light fixtures were designed and manufactured for the main living areas giving the entire home a unique and personal feel.
Photos by Jeremy Mason McGraw
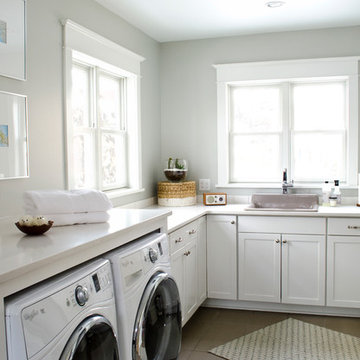
Idee per una lavanderia chic di medie dimensioni con lavello da incasso, ante in stile shaker, ante bianche, pareti grigie, pavimento con piastrelle in ceramica, lavatrice e asciugatrice affiancate e top bianco

Ispirazione per una sala lavanderia tradizionale di medie dimensioni con lavello sottopiano, ante in stile shaker, ante grigie, pareti bianche, pavimento in legno massello medio, lavatrice e asciugatrice affiancate, pavimento beige e top bianco

Esempio di una grande sala lavanderia country con lavello da incasso, ante in stile shaker, ante verdi, top in quarzo composito, pareti bianche, pavimento in gres porcellanato, lavatrice e asciugatrice affiancate, pavimento grigio e top bianco
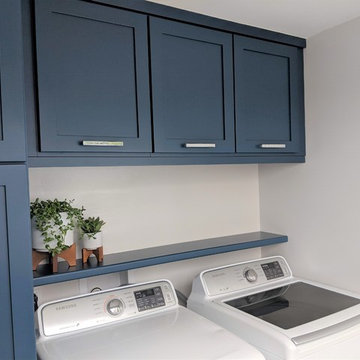
Creating more Storage for everything in this small space was the challenge!
Tall linen cabinets and cleaning supplies, makes this space beautiful & functional.
3.777 Foto di lavanderie bianche con ante in stile shaker
3