181 Foto di lavanderie beige con top in marmo
Ordina per:Popolari oggi
161 - 180 di 181 foto
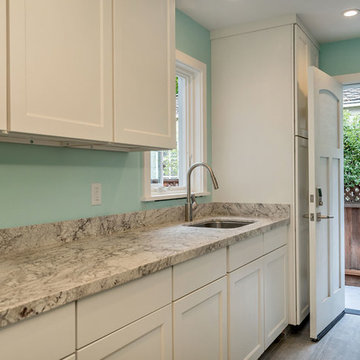
Wintergreen laundry room with porcelain gray tile floors and baseboard, marble countertops, white shaker exterior door, and white shaker cabinets. These cabinets are modular cabinets.
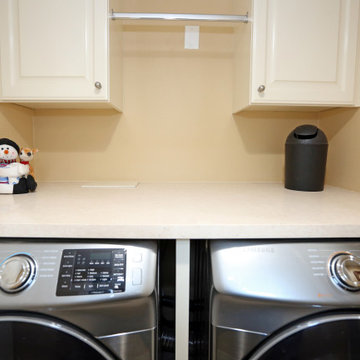
White countertop with custom cabinetry for storage solutions in laundry room.
Foto di una piccola sala lavanderia chic con ante con bugna sagomata, ante bianche, top in marmo, lavatrice e asciugatrice affiancate e top bianco
Foto di una piccola sala lavanderia chic con ante con bugna sagomata, ante bianche, top in marmo, lavatrice e asciugatrice affiancate e top bianco
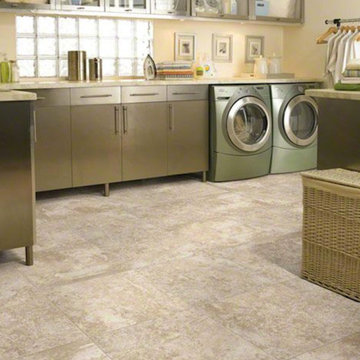
Ispirazione per una sala lavanderia tradizionale di medie dimensioni con ante di vetro, ante in acciaio inossidabile, top in marmo, pareti beige, pavimento con piastrelle in ceramica e lavatrice e asciugatrice affiancate
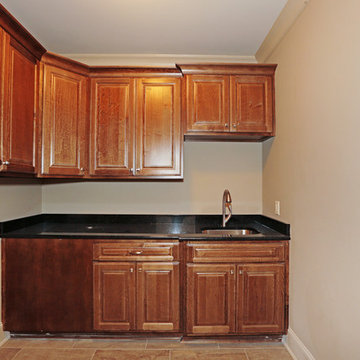
Ispirazione per una grande sala lavanderia stile americano con lavello da incasso, ante con bugna sagomata, ante in legno scuro, top in marmo, pareti beige, pavimento con piastrelle in ceramica e lavatrice e asciugatrice affiancate
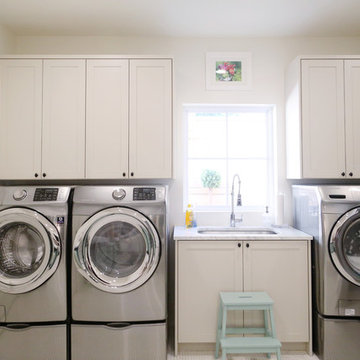
Ispirazione per una grande lavanderia multiuso minimal con lavello sottopiano, ante in stile shaker, ante bianche, top in marmo, pareti bianche, pavimento con piastrelle in ceramica e lavatrice e asciugatrice affiancate
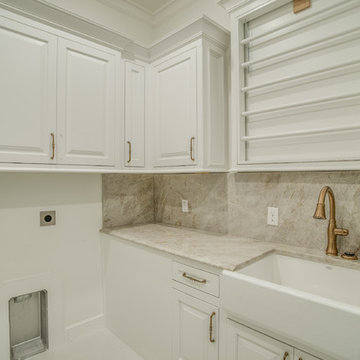
Laundry room with marble countertops and backsplash as well as a farm sink.
Ispirazione per una lavanderia minimal con lavello stile country e top in marmo
Ispirazione per una lavanderia minimal con lavello stile country e top in marmo
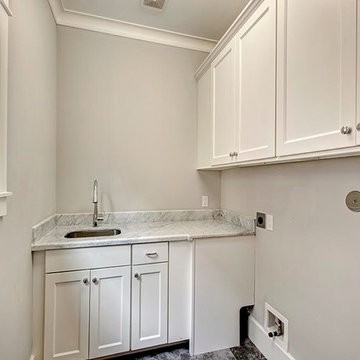
Idee per una grande sala lavanderia minimal con lavello sottopiano, ante in stile shaker, ante bianche, top in marmo e lavatrice e asciugatrice affiancate
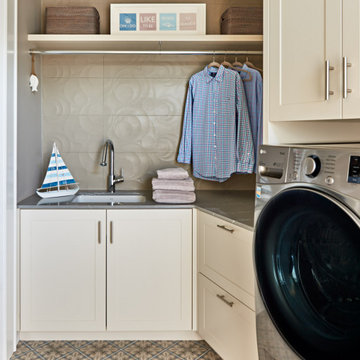
Ispirazione per una sala lavanderia stile marino di medie dimensioni con lavello sottopiano, ante in stile shaker, ante beige, top in marmo, paraspruzzi beige, paraspruzzi in gres porcellanato, pareti grigie, pavimento con piastrelle in ceramica, lavatrice e asciugatrice affiancate, pavimento multicolore e top grigio
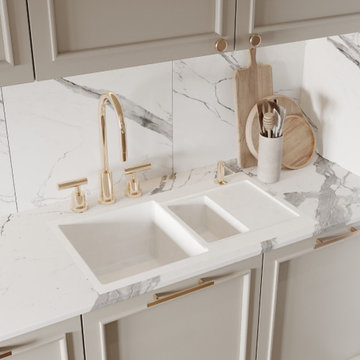
Idee per una lavanderia classica con lavello a doppia vasca, ante beige, top in marmo, paraspruzzi bianco, paraspruzzi in marmo, pareti bianche, parquet chiaro, pavimento marrone e top bianco
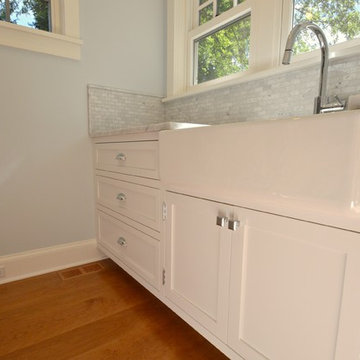
Ispirazione per una piccola lavanderia tradizionale con lavello stile country, ante in stile shaker, ante bianche, top in marmo, pareti bianche, pavimento in legno massello medio, lavatrice e asciugatrice affiancate, pavimento marrone e top grigio
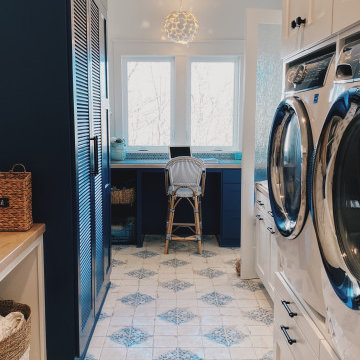
Foto di una lavanderia multiuso con ante blu, top in marmo, paraspruzzi blu, paraspruzzi con piastrelle di vetro, pareti bianche, pavimento con piastrelle in ceramica, lavatrice e asciugatrice a colonna, pavimento blu e top multicolore
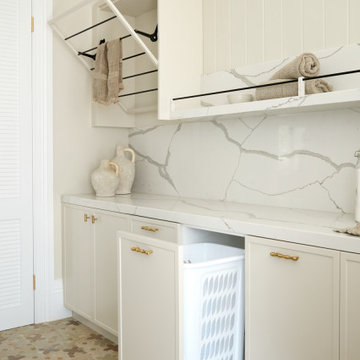
House 13 - Three Birds Renovations Laundry room with TileCloud Tiles. Using our Annangrove mixed cross tile.
Esempio di una grande lavanderia rustica con ante beige, top in marmo, paraspruzzi bianco, paraspruzzi in marmo, pareti beige, pavimento con piastrelle in ceramica, lavatrice e asciugatrice affiancate, pavimento multicolore, top bianco e pannellatura
Esempio di una grande lavanderia rustica con ante beige, top in marmo, paraspruzzi bianco, paraspruzzi in marmo, pareti beige, pavimento con piastrelle in ceramica, lavatrice e asciugatrice affiancate, pavimento multicolore, top bianco e pannellatura

Tired of doing laundry in an unfinished rugged basement? The owners of this 1922 Seward Minneapolis home were as well! They contacted Castle to help them with their basement planning and build for a finished laundry space and new bathroom with shower.
Changes were first made to improve the health of the home. Asbestos tile flooring/glue was abated and the following items were added: a sump pump and drain tile, spray foam insulation, a glass block window, and a Panasonic bathroom fan.
After the designer and client walked through ideas to improve flow of the space, we decided to eliminate the existing 1/2 bath in the family room and build the new 3/4 bathroom within the existing laundry room. This allowed the family room to be enlarged.
Plumbing fixtures in the bathroom include a Kohler, Memoirs® Stately 24″ pedestal bathroom sink, Kohler, Archer® sink faucet and showerhead in polished chrome, and a Kohler, Highline® Comfort Height® toilet with Class Five® flush technology.
American Olean 1″ hex tile was installed in the shower’s floor, and subway tile on shower walls all the way up to the ceiling. A custom frameless glass shower enclosure finishes the sleek, open design.
Highly wear-resistant Adura luxury vinyl tile flooring runs throughout the entire bathroom and laundry room areas.
The full laundry room was finished to include new walls and ceilings. Beautiful shaker-style cabinetry with beadboard panels in white linen was chosen, along with glossy white cultured marble countertops from Central Marble, a Blanco, Precis 27″ single bowl granite composite sink in cafe brown, and a Kohler, Bellera® sink faucet.
We also decided to save and restore some original pieces in the home, like their existing 5-panel doors; one of which was repurposed into a pocket door for the new bathroom.
The homeowners completed the basement finish with new carpeting in the family room. The whole basement feels fresh, new, and has a great flow. They will enjoy their healthy, happy home for years to come.
Designed by: Emily Blonigen
See full details, including before photos at https://www.castlebri.com/basements/project-3378-1/
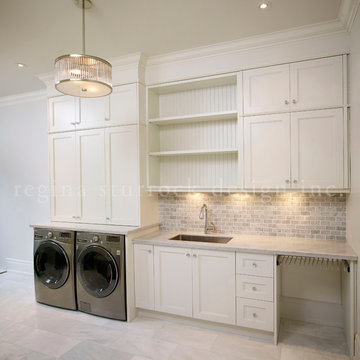
A classically styled lakeshore new build with a strong focus on the architectural envelope and an eye towards both beauty and function. Being one of our ‘from-the-ground-up’ projects, this Oakville, ON home showcases our firm’s distinctive custom architectural detailing and bespoke millwork design.
Photography by Roy Timm

Foto di una lavanderia multiuso minimalista di medie dimensioni con ante a filo, ante bianche, top in marmo, pareti rosa, parquet chiaro, lavatrice e asciugatrice a colonna, pavimento multicolore e top beige
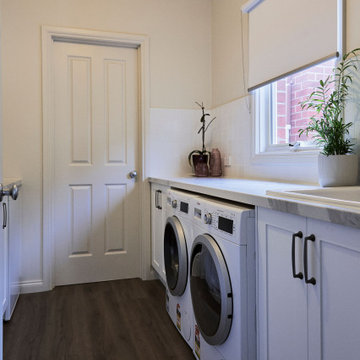
Foto di una sala lavanderia tradizionale di medie dimensioni con lavello stile country, ante con riquadro incassato, ante bianche, top in marmo, paraspruzzi bianco, paraspruzzi con piastrelle in ceramica, pareti bianche, pavimento in vinile, lavatrice e asciugatrice affiancate, pavimento marrone e top grigio
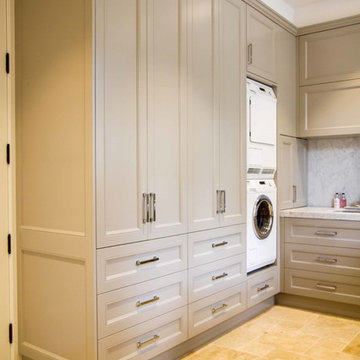
Designer: Pete Schelfhout; Photography by Yvonne Menegol
Ispirazione per una grande lavanderia classica con ante in stile shaker, top in marmo e lavatrice e asciugatrice a colonna
Ispirazione per una grande lavanderia classica con ante in stile shaker, top in marmo e lavatrice e asciugatrice a colonna
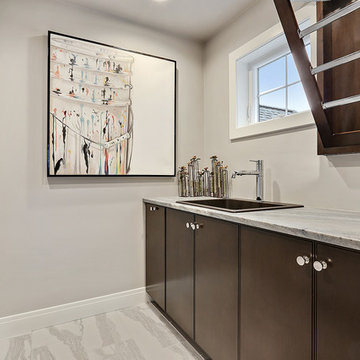
Custom built drying rack for the laundry room.
Photo by FotoSold
Immagine di una sala lavanderia stile marino di medie dimensioni con lavello da incasso, ante lisce, ante marroni, top in marmo, pareti grigie, pavimento con piastrelle in ceramica, lavatrice e asciugatrice affiancate, pavimento bianco e top blu
Immagine di una sala lavanderia stile marino di medie dimensioni con lavello da incasso, ante lisce, ante marroni, top in marmo, pareti grigie, pavimento con piastrelle in ceramica, lavatrice e asciugatrice affiancate, pavimento bianco e top blu
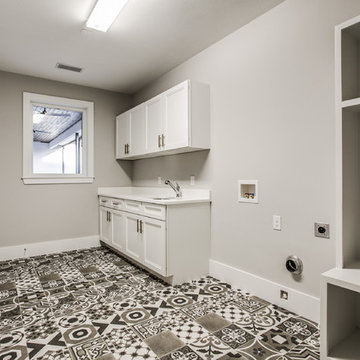
Welcome to the charming laundry room, featuring a quaint window that adds character to the space. Mosaic tile flooring offers a touch of elegance, complemented by custom cabinetry and shelving for organization. A convenient sink and a marble countertop provide functionality and style, while the washer and dryer sit side by side for easy access.
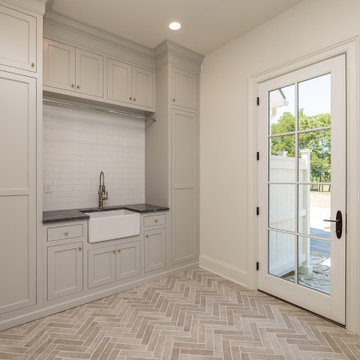
Idee per una grande sala lavanderia tradizionale con lavello stile country, ante a filo, ante grigie, top in marmo, paraspruzzi con piastrelle in ceramica, pavimento in mattoni, lavatrice e asciugatrice affiancate e top nero
181 Foto di lavanderie beige con top in marmo
9