255 Foto di lavanderie beige con pavimento in vinile
Filtra anche per:
Budget
Ordina per:Popolari oggi
81 - 100 di 255 foto
1 di 3
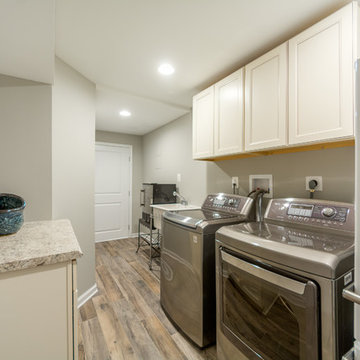
Basement laundry idea that incorporates a double utility sink and enough cabinetry for storage purpose.
Ispirazione per una lavanderia multiuso classica di medie dimensioni con lavatoio, ante con bugna sagomata, ante bianche, top in granito, pareti beige, pavimento in vinile, lavatrice e asciugatrice affiancate, pavimento marrone e top beige
Ispirazione per una lavanderia multiuso classica di medie dimensioni con lavatoio, ante con bugna sagomata, ante bianche, top in granito, pareti beige, pavimento in vinile, lavatrice e asciugatrice affiancate, pavimento marrone e top beige
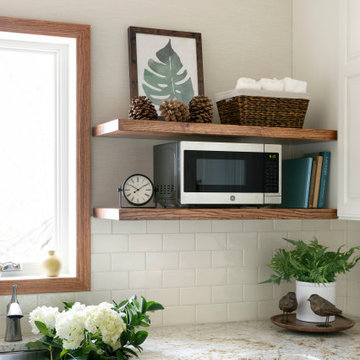
Immagine di una piccola lavanderia multiuso stile americano con lavello sottopiano, ante con bugna sagomata, ante bianche, top in granito, paraspruzzi bianco, paraspruzzi con piastrelle in ceramica, pareti beige, pavimento in vinile, lavatrice e asciugatrice a colonna, pavimento beige, top bianco e carta da parati
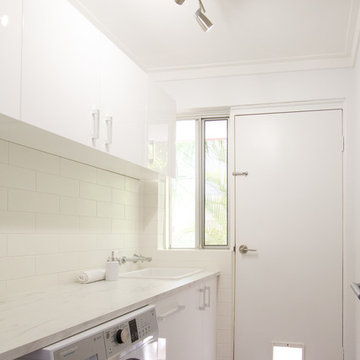
Richard Kong Photography
Ispirazione per una piccola sala lavanderia costiera con lavello da incasso, ante bianche, top in laminato, pareti bianche, pavimento in vinile e lavatrice e asciugatrice affiancate
Ispirazione per una piccola sala lavanderia costiera con lavello da incasso, ante bianche, top in laminato, pareti bianche, pavimento in vinile e lavatrice e asciugatrice affiancate
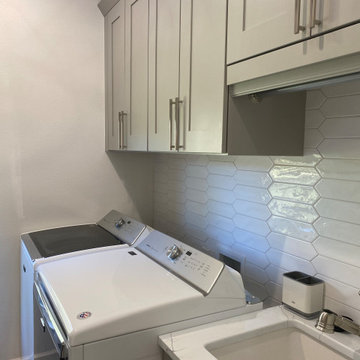
Design by Amy Smith
Idee per una piccola sala lavanderia classica con lavello sottopiano, ante in stile shaker, ante grigie, top in quarzo composito, pareti bianche, pavimento in vinile, lavatrice e asciugatrice affiancate, pavimento marrone e top bianco
Idee per una piccola sala lavanderia classica con lavello sottopiano, ante in stile shaker, ante grigie, top in quarzo composito, pareti bianche, pavimento in vinile, lavatrice e asciugatrice affiancate, pavimento marrone e top bianco
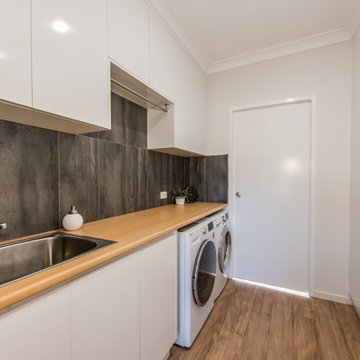
Idee per una sala lavanderia design di medie dimensioni con lavello da incasso, ante lisce, ante bianche, top in laminato, paraspruzzi grigio, paraspruzzi con piastrelle in ceramica, pareti bianche, pavimento in vinile, lavatrice e asciugatrice affiancate, pavimento marrone e top beige
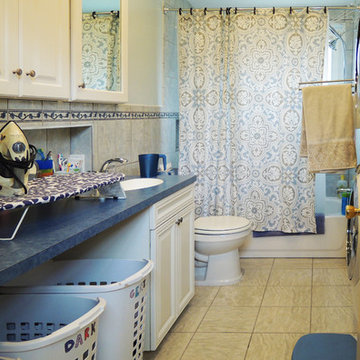
The long counter left of the sink free from base cabinets to make a laundry sorting center with room for 3 hamper baskets, labeled according to laundry load type: Light, Dark, and Gentle. After much online searching for perfectly-sized hampers, the homeowner ran an errand at WalMart and found exactly what she needed there!
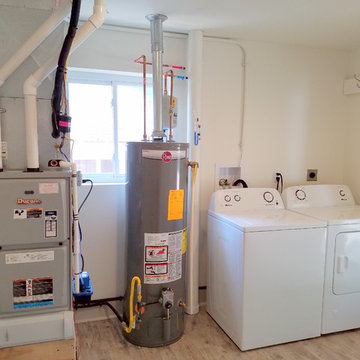
The entire house with the exception of the bathroom was completely re-envisioned, moving the utility and laundry area to the back of the home (which will also serve as bike storage when the residents return home). A clean, grey LVT floor makes for easy clean-up, with a contemporary wood look.
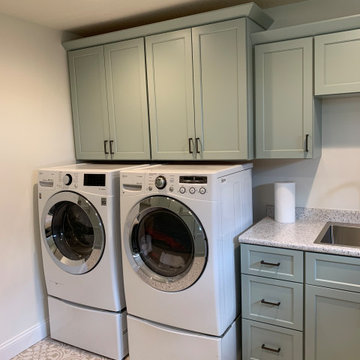
Esempio di una grande lavanderia multiuso classica con lavello da incasso, ante con riquadro incassato, ante verdi, top in laminato, pareti bianche, pavimento in vinile, lavatrice e asciugatrice affiancate, pavimento bianco e top bianco
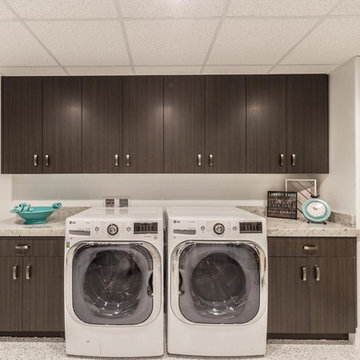
Immagine di una grande sala lavanderia tradizionale con ante lisce, top in granito, pareti bianche, pavimento in vinile, lavatrice e asciugatrice affiancate, pavimento grigio e ante in legno bruno
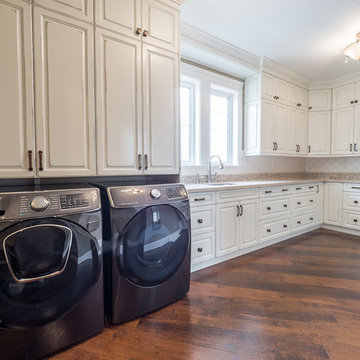
Home Builder Vleeming Construction
Foto di una grande sala lavanderia tradizionale con lavello da incasso, ante con bugna sagomata, ante bianche, top in granito, pareti beige, pavimento in vinile, lavatrice e asciugatrice affiancate e pavimento multicolore
Foto di una grande sala lavanderia tradizionale con lavello da incasso, ante con bugna sagomata, ante bianche, top in granito, pareti beige, pavimento in vinile, lavatrice e asciugatrice affiancate e pavimento multicolore
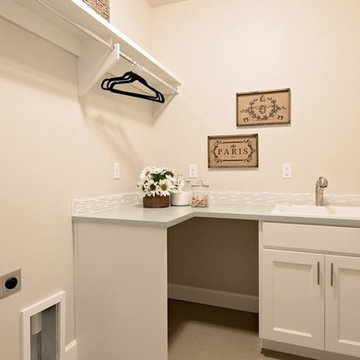
BluFish Photography
Foto di una lavanderia multiuso tradizionale di medie dimensioni con lavatoio, ante con bugna sagomata, ante bianche, top in laminato, pareti bianche, pavimento in vinile e lavatrice e asciugatrice affiancate
Foto di una lavanderia multiuso tradizionale di medie dimensioni con lavatoio, ante con bugna sagomata, ante bianche, top in laminato, pareti bianche, pavimento in vinile e lavatrice e asciugatrice affiancate
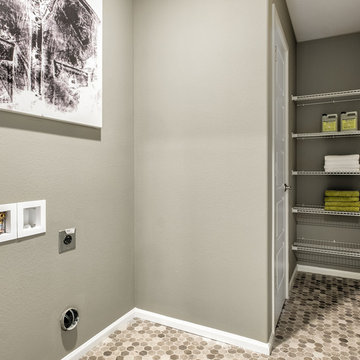
Laundry room with tons of storage.
Immagine di una sala lavanderia minimal di medie dimensioni con pareti grigie, pavimento in vinile, lavatrice e asciugatrice affiancate e pavimento grigio
Immagine di una sala lavanderia minimal di medie dimensioni con pareti grigie, pavimento in vinile, lavatrice e asciugatrice affiancate e pavimento grigio
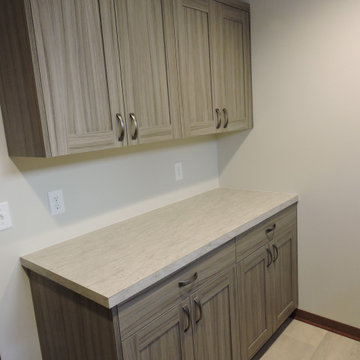
The laundry is now in a clean and cozy room with lots of storage and folding space.
Foto di una sala lavanderia design con ante con riquadro incassato, top in laminato, pareti bianche, pavimento in vinile, lavatrice e asciugatrice affiancate, pavimento beige e top beige
Foto di una sala lavanderia design con ante con riquadro incassato, top in laminato, pareti bianche, pavimento in vinile, lavatrice e asciugatrice affiancate, pavimento beige e top beige
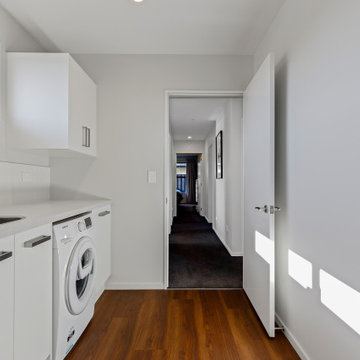
Foto di una grande sala lavanderia design con lavello a vasca singola, ante bianche, top in laminato, paraspruzzi bianco, paraspruzzi in gres porcellanato, pareti bianche, pavimento in vinile, pavimento marrone e top bianco
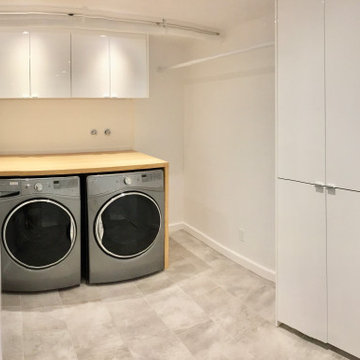
Full Basement Renovation. Enlargement of the bathroom with a laundry room. Larger bedroom and Living space, with an integrated Home Office. All very confortable, modern and luxurious.
Ewan Crispin
Ewan Crispin
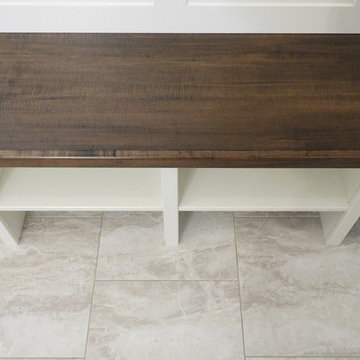
Immagine di una lavanderia multiuso country di medie dimensioni con ante in stile shaker, ante bianche, top in legno, pareti bianche, pavimento in vinile, pavimento beige e top marrone
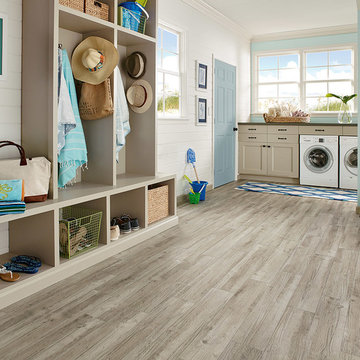
Armstrong Vivero Century Barnwood Weathered Gray
Foto di una lavanderia costiera con ante lisce, ante beige, pareti blu, pavimento in vinile e lavatrice e asciugatrice affiancate
Foto di una lavanderia costiera con ante lisce, ante beige, pareti blu, pavimento in vinile e lavatrice e asciugatrice affiancate
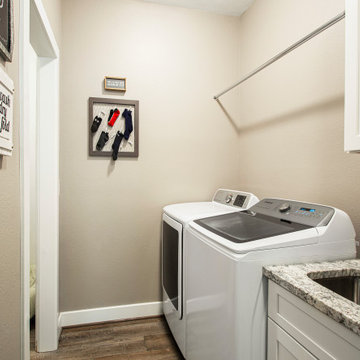
Our clients wanted to increase the size of their kitchen, which was small, in comparison to the overall size of the home. They wanted a more open livable space for the family to be able to hang out downstairs. They wanted to remove the walls downstairs in the front formal living and den making them a new large den/entering room. They also wanted to remove the powder and laundry room from the center of the kitchen, giving them more functional space in the kitchen that was completely opened up to their den. The addition was planned to be one story with a bedroom/game room (flex space), laundry room, bathroom (to serve as the on-suite to the bedroom and pool bath), and storage closet. They also wanted a larger sliding door leading out to the pool.
We demoed the entire kitchen, including the laundry room and powder bath that were in the center! The wall between the den and formal living was removed, completely opening up that space to the entry of the house. A small space was separated out from the main den area, creating a flex space for them to become a home office, sitting area, or reading nook. A beautiful fireplace was added, surrounded with slate ledger, flanked with built-in bookcases creating a focal point to the den. Behind this main open living area, is the addition. When the addition is not being utilized as a guest room, it serves as a game room for their two young boys. There is a large closet in there great for toys or additional storage. A full bath was added, which is connected to the bedroom, but also opens to the hallway so that it can be used for the pool bath.
The new laundry room is a dream come true! Not only does it have room for cabinets, but it also has space for a much-needed extra refrigerator. There is also a closet inside the laundry room for additional storage. This first-floor addition has greatly enhanced the functionality of this family’s daily lives. Previously, there was essentially only one small space for them to hang out downstairs, making it impossible for more than one conversation to be had. Now, the kids can be playing air hockey, video games, or roughhousing in the game room, while the adults can be enjoying TV in the den or cooking in the kitchen, without interruption! While living through a remodel might not be easy, the outcome definitely outweighs the struggles throughout the process.
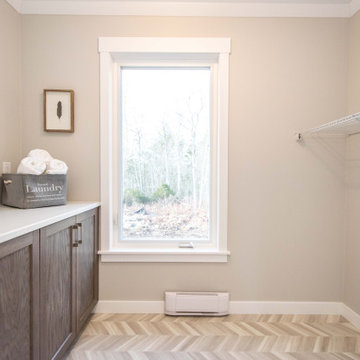
A laundry space through the main bathroom features a large window, space for washer and dryer under wire storage shelving and a long cabinet for sorting and storage.
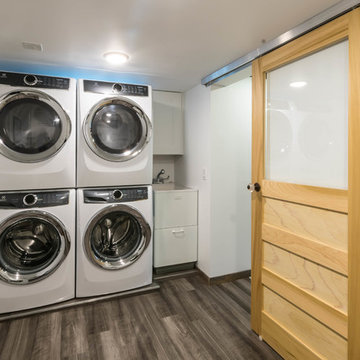
Anna Ciboro
Ispirazione per una sala lavanderia rustica di medie dimensioni con lavatoio, ante in stile shaker, ante bianche, top in granito, pareti bianche, pavimento in vinile, lavatrice e asciugatrice a colonna, pavimento grigio e top multicolore
Ispirazione per una sala lavanderia rustica di medie dimensioni con lavatoio, ante in stile shaker, ante bianche, top in granito, pareti bianche, pavimento in vinile, lavatrice e asciugatrice a colonna, pavimento grigio e top multicolore
255 Foto di lavanderie beige con pavimento in vinile
5