3.648 Foto di lavanderie beige con lavatrice e asciugatrice affiancate
Filtra anche per:
Budget
Ordina per:Popolari oggi
41 - 60 di 3.648 foto
1 di 3

Idee per una sala lavanderia classica di medie dimensioni con ante bianche, pavimento in gres porcellanato, lavatrice e asciugatrice affiancate, lavello sottopiano, ante con riquadro incassato e pareti beige
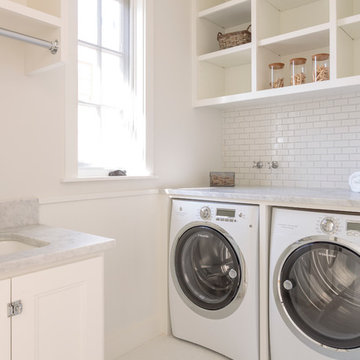
Mark Lohman
Ispirazione per una lavanderia stile marinaro con lavatrice e asciugatrice affiancate
Ispirazione per una lavanderia stile marinaro con lavatrice e asciugatrice affiancate

This custom granite slab gives the homeowner a nice view into the backyard and the children's play area.
Immagine di una lavanderia multiuso tradizionale di medie dimensioni con ante bianche, top in granito, pareti beige, pavimento con piastrelle in ceramica, lavatrice e asciugatrice affiancate, pavimento beige, top beige e ante in stile shaker
Immagine di una lavanderia multiuso tradizionale di medie dimensioni con ante bianche, top in granito, pareti beige, pavimento con piastrelle in ceramica, lavatrice e asciugatrice affiancate, pavimento beige, top beige e ante in stile shaker

This laundry room is fully functional with it's fold-down hanging drying rack and pull out laundry cabinets. The cabinets are custom-made in alder with louvered doors by a local wood worker. The sliding barn door is made entirely from reclaimed wood in a patchwork pattern by local artist, Rob Payne. Side-by-side washer and dryer sit underneath a linen Caesarstone quartz countertop. The floor is 2'x3' tiles of Pennsylvania Bluestone. Wall color is palladian blue by Benjamin Moore.
Photography by Marie-Dominique Verdier
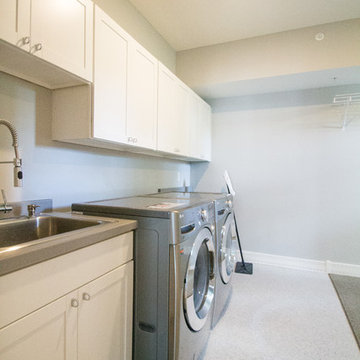
Idee per un ripostiglio-lavanderia moderno di medie dimensioni con lavello da incasso, ante con riquadro incassato, ante bianche, top in laminato, pareti grigie, moquette e lavatrice e asciugatrice affiancate

A design for a busy, active family longing for order and a central place for the family to gather. We utilized every inch of this room from floor to ceiling to give custom cabinetry that would completely expand their kitchen storage. Directly off the kitchen overlooks their dining space, with beautiful brown leather stools detailed with exposed nail heads and white wood. Fresh colors of bright blue and yellow liven their dining area. The kitchen & dining space is completely rejuvenated as these crisp whites and colorful details breath life into this family hub. We further fulfilled our ambition of maximum storage in our design of this client’s mudroom and laundry room. We completely transformed these areas with our millwork and cabinet designs allowing for the best amount of storage in a well-organized entry. Optimizing a small space with organization and classic elements has them ready to entertain and welcome family and friends.
Custom designed by Hartley and Hill Design
All materials and furnishings in this space are available through Hartley and Hill Design. www.hartleyandhilldesign.com
888-639-0639
Neil Landino

This new home was built on an old lot in Dallas, TX in the Preston Hollow neighborhood. The new home is a little over 5,600 sq.ft. and features an expansive great room and a professional chef’s kitchen. This 100% brick exterior home was built with full-foam encapsulation for maximum energy performance. There is an immaculate courtyard enclosed by a 9' brick wall keeping their spool (spa/pool) private. Electric infrared radiant patio heaters and patio fans and of course a fireplace keep the courtyard comfortable no matter what time of year. A custom king and a half bed was built with steps at the end of the bed, making it easy for their dog Roxy, to get up on the bed. There are electrical outlets in the back of the bathroom drawers and a TV mounted on the wall behind the tub for convenience. The bathroom also has a steam shower with a digital thermostatic valve. The kitchen has two of everything, as it should, being a commercial chef's kitchen! The stainless vent hood, flanked by floating wooden shelves, draws your eyes to the center of this immaculate kitchen full of Bluestar Commercial appliances. There is also a wall oven with a warming drawer, a brick pizza oven, and an indoor churrasco grill. There are two refrigerators, one on either end of the expansive kitchen wall, making everything convenient. There are two islands; one with casual dining bar stools, as well as a built-in dining table and another for prepping food. At the top of the stairs is a good size landing for storage and family photos. There are two bedrooms, each with its own bathroom, as well as a movie room. What makes this home so special is the Casita! It has its own entrance off the common breezeway to the main house and courtyard. There is a full kitchen, a living area, an ADA compliant full bath, and a comfortable king bedroom. It’s perfect for friends staying the weekend or in-laws staying for a month.

Sherwin Williams Worldly gray cabinetry in shaker style. Side by side front load washer & dryer on custom built pedastals. Art Sysley multi color floor tile brings a cheerful welcome from the garage. Drop in utility sink with a laminate counter top. Light fixture by Murray Feiss.

The laundry room has wood tarragon cabinetry with storage and a hanging bar for clothes to dry.
Ispirazione per un ripostiglio-lavanderia classico di medie dimensioni con lavello sottopiano, ante in stile shaker, ante in legno chiaro, top in quarzo composito, paraspruzzi in quarzo composito, pareti beige, pavimento in gres porcellanato, lavatrice e asciugatrice affiancate, pavimento grigio e top bianco
Ispirazione per un ripostiglio-lavanderia classico di medie dimensioni con lavello sottopiano, ante in stile shaker, ante in legno chiaro, top in quarzo composito, paraspruzzi in quarzo composito, pareti beige, pavimento in gres porcellanato, lavatrice e asciugatrice affiancate, pavimento grigio e top bianco
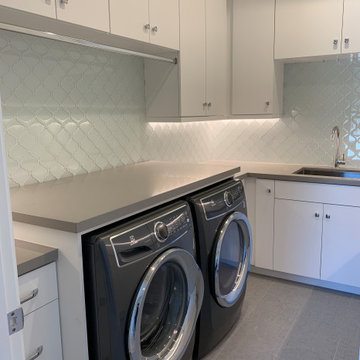
Laundry room - large laundry room with custom white cabinets, high end appliances, glass backsplash, and 4 panel modern interior door in Los Altos.
Esempio di una grande lavanderia multiuso con lavello sottopiano, ante lisce, ante bianche, top in quarzo composito, pareti grigie, parquet chiaro, lavatrice e asciugatrice affiancate, pavimento bianco e top grigio
Esempio di una grande lavanderia multiuso con lavello sottopiano, ante lisce, ante bianche, top in quarzo composito, pareti grigie, parquet chiaro, lavatrice e asciugatrice affiancate, pavimento bianco e top grigio

Huge laundry room with tons of storage. Custom tile walls, sink, hampers, and built in ironing board.
Esempio di un'ampia sala lavanderia moderna con lavello stile country, ante con riquadro incassato, ante nere, top in granito, pareti bianche, pavimento in gres porcellanato, lavatrice e asciugatrice affiancate, pavimento beige e top beige
Esempio di un'ampia sala lavanderia moderna con lavello stile country, ante con riquadro incassato, ante nere, top in granito, pareti bianche, pavimento in gres porcellanato, lavatrice e asciugatrice affiancate, pavimento beige e top beige
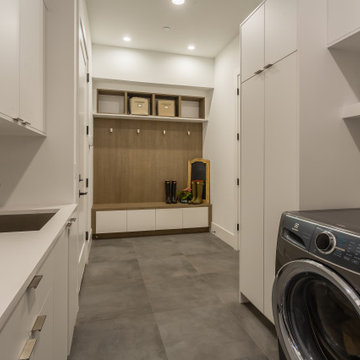
Esempio di una lavanderia multiuso minimalista con lavello sottopiano, ante lisce, ante bianche, top in quarzo composito, pareti bianche, pavimento con piastrelle in ceramica, lavatrice e asciugatrice affiancate, pavimento grigio e top bianco

Laundry room
Idee per una sala lavanderia classica di medie dimensioni con lavatoio, ante con bugna sagomata, ante bianche, pareti grigie, pavimento con piastrelle in ceramica, lavatrice e asciugatrice affiancate e pavimento beige
Idee per una sala lavanderia classica di medie dimensioni con lavatoio, ante con bugna sagomata, ante bianche, pareti grigie, pavimento con piastrelle in ceramica, lavatrice e asciugatrice affiancate e pavimento beige

Nothing says a laundry room has to be boring and this one certainly is not. Beautiful Moroccan patterned tile floor, white cabinetry and plenty of storage make this laundry room one in which anyone would want to spend some time.
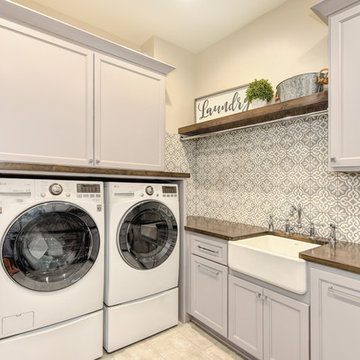
Lee Construction (916)941-8646
Glenn Rose Photography (916)370-4420
Esempio di una sala lavanderia country con lavello stile country, ante bianche, top in legno, pareti bianche, lavatrice e asciugatrice affiancate, pavimento beige e top marrone
Esempio di una sala lavanderia country con lavello stile country, ante bianche, top in legno, pareti bianche, lavatrice e asciugatrice affiancate, pavimento beige e top marrone

Spanish meets modern in this Dallas spec home. A unique carved paneled front door sets the tone for this well blended home. Mixing the two architectural styles kept this home current but filled with character and charm.
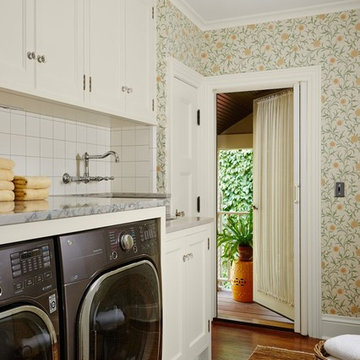
Foto di una lavanderia mediterranea con ante con riquadro incassato, ante bianche, pareti multicolore, pavimento in legno massello medio, lavatrice e asciugatrice affiancate, pavimento marrone e top grigio

Liz Andrews Photography and Design
Immagine di una sala lavanderia minimal di medie dimensioni con lavello sottopiano, ante lisce, pareti bianche, lavatrice e asciugatrice affiancate, top bianco, ante in legno chiaro, top in granito, paraspruzzi bianco, paraspruzzi con piastrelle in ceramica, pavimento con piastrelle in ceramica e pavimento bianco
Immagine di una sala lavanderia minimal di medie dimensioni con lavello sottopiano, ante lisce, pareti bianche, lavatrice e asciugatrice affiancate, top bianco, ante in legno chiaro, top in granito, paraspruzzi bianco, paraspruzzi con piastrelle in ceramica, pavimento con piastrelle in ceramica e pavimento bianco
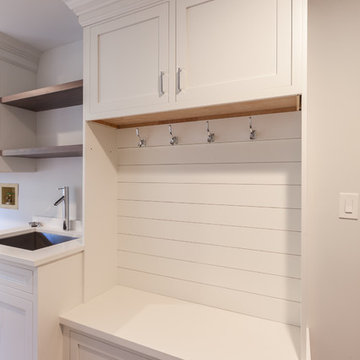
Esempio di una lavanderia multiuso tradizionale di medie dimensioni con lavello sottopiano, ante in stile shaker, ante bianche, top in quarzo composito, pareti bianche, pavimento in legno massello medio, lavatrice e asciugatrice affiancate e pavimento marrone

Idee per una sala lavanderia tradizionale di medie dimensioni con ante in stile shaker, ante grigie, top in granito, pareti grigie, pavimento in vinile, lavatrice e asciugatrice affiancate e pavimento beige
3.648 Foto di lavanderie beige con lavatrice e asciugatrice affiancate
3