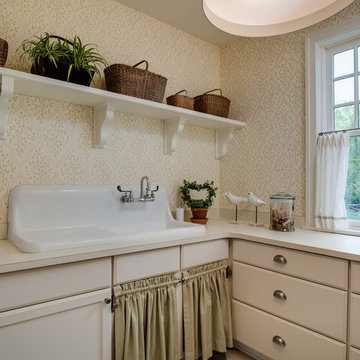244 Foto di lavanderie beige con lavatoio
Filtra anche per:
Budget
Ordina per:Popolari oggi
21 - 40 di 244 foto
1 di 3

The sperate laundry room was integrated into the kitchen and the client loves having the laundry hidden behind cupboards. The door to the backyard allows are easy access to the washing line.

Partial view of Laundry room with custom designed & fabricated soapstone utility sink with integrated drain board and custom raw steel legs. Laundry features two stacked washer / dryer sets. Painted ship-lap walls with decorative raw concrete floor tiles. View to adjacent mudroom that includes a small built-in office space.

Basement laundry room in 1890's home renovated to bring in the light with neutral palette. We skirted the existing utility sink and added a butcher block counter to create a workspace. Vintage hardware and Dash & Albert rug complete the look.

Ispirazione per una grande lavanderia multiuso classica con lavatoio, ante in stile shaker, ante bianche, top in pietra calcarea, pareti beige, pavimento in marmo e pavimento beige

Three apartments were combined to create this 7 room home in Manhattan's West Village for a young couple and their three small girls. A kids' wing boasts a colorful playroom, a butterfly-themed bedroom, and a bath. The parents' wing includes a home office for two (which also doubles as a guest room), two walk-in closets, a master bedroom & bath. A family room leads to a gracious living/dining room for formal entertaining. A large eat-in kitchen and laundry room complete the space. Integrated lighting, audio/video and electric shades make this a modern home in a classic pre-war building.
Photography by Peter Kubilus

Galley style laundry room with vintage laundry sink and work bench.
Photography by Spacecrafting
Foto di una grande lavanderia classica con lavatoio, nessun'anta, ante grigie, top in laminato, pareti grigie, pavimento con piastrelle in ceramica, lavatrice e asciugatrice affiancate e pavimento grigio
Foto di una grande lavanderia classica con lavatoio, nessun'anta, ante grigie, top in laminato, pareti grigie, pavimento con piastrelle in ceramica, lavatrice e asciugatrice affiancate e pavimento grigio
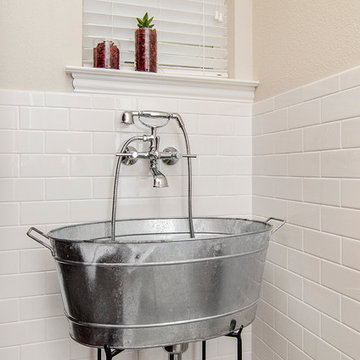
Lauren Brown: www.versatileimaging.com
Esempio di una lavanderia bohémian con lavatoio
Esempio di una lavanderia bohémian con lavatoio

This laundry room is fully functional with it's fold-down hanging drying rack and pull out laundry cabinets. The cabinets are custom-made in alder with louvered doors by a local wood worker. The sliding barn door is made entirely from reclaimed wood in a patchwork pattern by local artist, Rob Payne. Side-by-side washer and dryer sit underneath a linen Caesarstone quartz countertop. The floor is 2'x3' tiles of Pennsylvania Bluestone. Wall color is palladian blue by Benjamin Moore.
Photography by Marie-Dominique Verdier
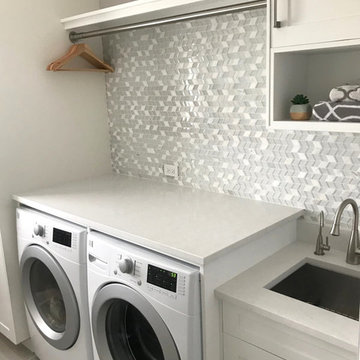
Marble Falls Wilsonart quartz countertops with a Flat Polish edge for a clean look.
Esempio di una lavanderia di medie dimensioni con lavatoio, ante in stile shaker, ante bianche, top in quarzo composito, pareti grigie, pavimento con piastrelle in ceramica, lavatrice e asciugatrice affiancate, pavimento grigio e top bianco
Esempio di una lavanderia di medie dimensioni con lavatoio, ante in stile shaker, ante bianche, top in quarzo composito, pareti grigie, pavimento con piastrelle in ceramica, lavatrice e asciugatrice affiancate, pavimento grigio e top bianco
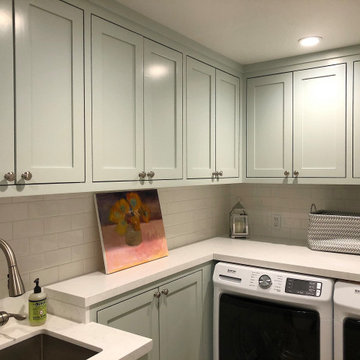
Idee per una piccola sala lavanderia tradizionale con lavatoio, ante in stile shaker, ante verdi, top in quarzo composito, pareti bianche, pavimento in gres porcellanato, lavatrice e asciugatrice affiancate, pavimento marrone e top bianco
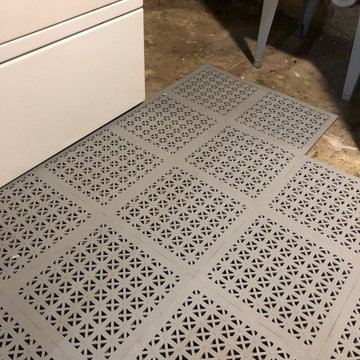
"We looked for a long time to find the best tiles for our basement and found them at greatmats. Our house is from the early 1900’s and the undulating basement slab doesn’t have a vapor barrier below it, so we needed a tile that was flexible and water resistant. This tile was perfect and installed in minutes. We would recommend this product to everyone." - Michael
https://www.greatmats.com/tiles/decking-tiles.php

Ispirazione per una grande sala lavanderia country con lavatoio, ante a persiana, pareti bianche, lavatrice e asciugatrice affiancate, top multicolore e soffitto a volta

Idee per una lavanderia multiuso di medie dimensioni con lavatoio, top in laminato, pareti bianche, moquette, lavatrice e asciugatrice affiancate, pavimento grigio e travi a vista
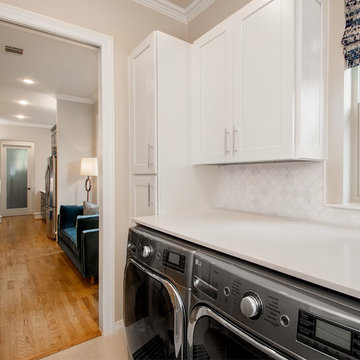
This house was built in 1994 and our clients have been there since day one. They wanted a complete refresh in their kitchen and living areas and a few other changes here and there; now that the kids were all off to college! They wanted to replace some things, redesign some things and just repaint others. They didn’t like the heavy textured walls, so those were sanded down, re-textured and painted throughout all of the remodeled areas.
The kitchen change was the most dramatic by painting the original cabinets a beautiful bluish-gray color; which is Benjamin Moore Gentleman’s Gray. The ends and cook side of the island are painted SW Reflection but on the front is a gorgeous Merola “Arte’ white accent tile. Two Island Pendant Lights ‘Aideen 8-light Geometric Pendant’ in a bronze gold finish hung above the island. White Carrara Quartz countertops were installed below the Viviano Marmo Dolomite Arabesque Honed Marble Mosaic tile backsplash. Our clients wanted to be able to watch TV from the kitchen as well as from the family room but since the door to the powder bath was on the wall of breakfast area (no to mention opening up into the room), it took up good wall space. Our designers rearranged the powder bath, moving the door into the laundry room and closing off the laundry room with a pocket door, so they can now hang their TV/artwork on the wall facing the kitchen, as well as another one in the family room!
We squared off the arch in the doorway between the kitchen and bar/pantry area, giving them a more updated look. The bar was also painted the same blue as the kitchen but a cool Moondrop Water Jet Cut Glass Mosaic tile was installed on the backsplash, which added a beautiful accent! All kitchen cabinet hardware is ‘Amerock’ in a champagne finish.
In the family room, we redesigned the cabinets to the right of the fireplace to match the other side. The homeowners had invested in two new TV’s that would hang on the wall and display artwork when not in use, so the TV cabinet wasn’t needed. The cabinets were painted a crisp white which made all of their decor really stand out. The fireplace in the family room was originally red brick with a hearth for seating. The brick was removed and the hearth was lowered to the floor and replaced with E-Stone White 12x24” tile and the fireplace surround is tiled with Heirloom Pewter 6x6” tile.
The formal living room used to be closed off on one side of the fireplace, which was a desk area in the kitchen. The homeowners felt that it was an eye sore and it was unnecessary, so we removed that wall, opening up both sides of the fireplace into the formal living room. Pietra Tiles Aria Crystals Beach Sand tiles were installed on the kitchen side of the fireplace and the hearth was leveled with the floor and tiled with E-Stone White 12x24” tile.
The laundry room was redesigned, adding the powder bath door but also creating more storage space. Waypoint flat front maple cabinets in painted linen were installed above the appliances, with Top Knobs “Hopewell” polished chrome pulls. Elements Carrara Quartz countertops were installed above the appliances, creating that added space. 3x6” white ceramic subway tile was used as the backsplash, creating a clean and crisp laundry room! The same tile on the hearths of both fireplaces (E-Stone White 12x24”) was installed on the floor.
The powder bath was painted and the 12x24” E-Stone white tile was installed vertically on the wall behind the sink. All hardware was updated with the Signature Hardware “Ultra”Collection and Shades of Light “Sleekly Modern” new vanity lights were installed.
All new wood flooring was installed throughout all of the remodeled rooms making all of the rooms seamlessly flow into each other. The homeowners love their updated home!
Design/Remodel by Hatfield Builders & Remodelers | Photography by Versatile Imaging

Christopher Davison, AIA
Idee per una grande lavanderia multiuso chic con lavatoio, ante con riquadro incassato, ante bianche, top in quarzo composito, pavimento in travertino, lavatrice e asciugatrice affiancate e pareti marroni
Idee per una grande lavanderia multiuso chic con lavatoio, ante con riquadro incassato, ante bianche, top in quarzo composito, pavimento in travertino, lavatrice e asciugatrice affiancate e pareti marroni
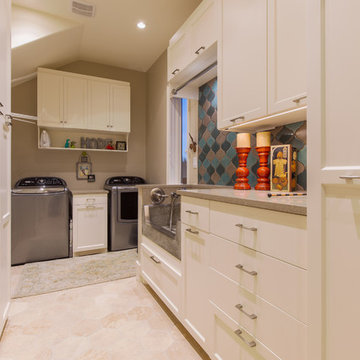
Christopher Davison, AIA
Idee per una grande lavanderia multiuso moderna con lavatoio, ante in stile shaker, ante bianche, top in quarzo composito, pareti beige e lavatrice e asciugatrice affiancate
Idee per una grande lavanderia multiuso moderna con lavatoio, ante in stile shaker, ante bianche, top in quarzo composito, pareti beige e lavatrice e asciugatrice affiancate
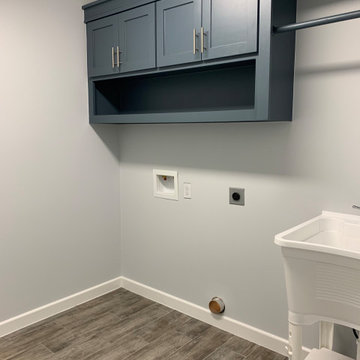
Idee per una sala lavanderia con lavatoio, ante con riquadro incassato, ante blu, pareti grigie, pavimento con piastrelle in ceramica, lavatrice e asciugatrice affiancate e pavimento marrone
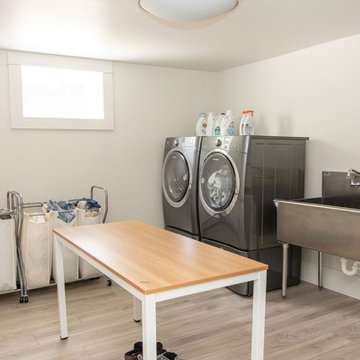
This multi-purpose laundry room includes a dog wash station.
Esempio di una grande lavanderia multiuso stile americano con lavatoio, pareti bianche, lavatrice e asciugatrice affiancate e pavimento beige
Esempio di una grande lavanderia multiuso stile americano con lavatoio, pareti bianche, lavatrice e asciugatrice affiancate e pavimento beige
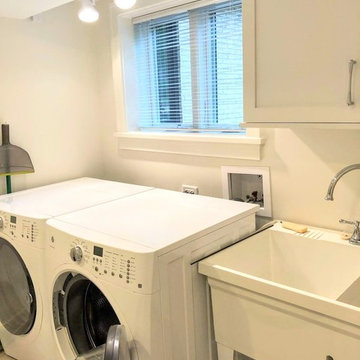
Clean contemporary laundry room. All-white walls with white shaker cabinets.
Architect: Meyer Design
Photos: 716 Media
Ispirazione per una piccola lavanderia minimal con lavatoio, ante in stile shaker, ante bianche, pareti bianche, lavatrice e asciugatrice affiancate, pavimento beige e pavimento in gres porcellanato
Ispirazione per una piccola lavanderia minimal con lavatoio, ante in stile shaker, ante bianche, pareti bianche, lavatrice e asciugatrice affiancate, pavimento beige e pavimento in gres porcellanato
244 Foto di lavanderie beige con lavatoio
2
