248 Foto di lavanderie arancioni
Filtra anche per:
Budget
Ordina per:Popolari oggi
101 - 120 di 248 foto
1 di 3
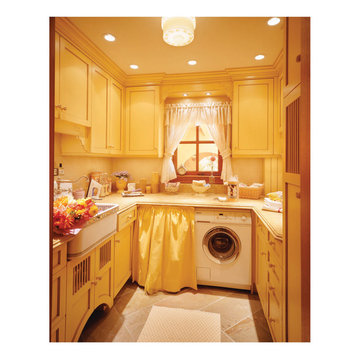
Winner: First Place California Home & Design Achievement Awards, Specialty Space.
Laundry Room that doubles as Butlers Pantry when entertaining,
Photo by Matthew Millman
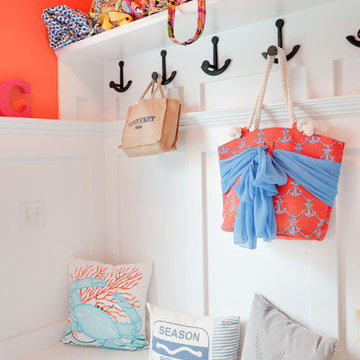
orange
Immagine di una piccola lavanderia multiuso stile marinaro con ante bianche
Immagine di una piccola lavanderia multiuso stile marinaro con ante bianche

Laundry room has fun, funky painted cabinets to match the door on the other side of the house.
Idee per una sala lavanderia american style di medie dimensioni con ante con bugna sagomata, pareti beige, lavatrice e asciugatrice affiancate, pavimento multicolore, ante blu e pavimento con piastrelle in ceramica
Idee per una sala lavanderia american style di medie dimensioni con ante con bugna sagomata, pareti beige, lavatrice e asciugatrice affiancate, pavimento multicolore, ante blu e pavimento con piastrelle in ceramica
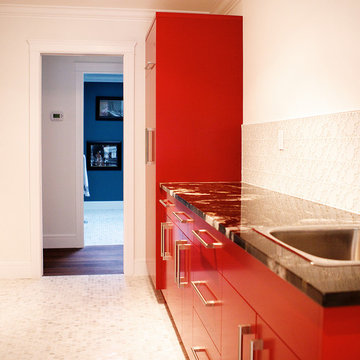
Circle tiles on the wall and hex on the floor - this bright red really sets the tone for this gorgeous laundry room.
Photo Credit - Brice Ferre
Immagine di una sala lavanderia minimalista con lavello sottopiano, ante lisce, ante rosse, top in granito, pareti bianche, pavimento con piastrelle in ceramica e lavatrice e asciugatrice affiancate
Immagine di una sala lavanderia minimalista con lavello sottopiano, ante lisce, ante rosse, top in granito, pareti bianche, pavimento con piastrelle in ceramica e lavatrice e asciugatrice affiancate

This small laundry room also houses the dogs bowls. The pullout to the left of the bowl is two recycle bins used for garbage and the dogs food. The stackable washer and dryer allows more space for counter space to fold laundry. The quartz slab is a reminant I was lucky enough to find. Yet to be purchased are the industrial looking shelves to be installed on the wall aboe the cabinetry. The walls are painted Pale Smoke by Benjamin Moore. Porcelain tiles were selected with a linen pattern, which blends nicely with the white oak flooring in the hallway. As well as provides easy clean up when their lab decides attack its water bowl.
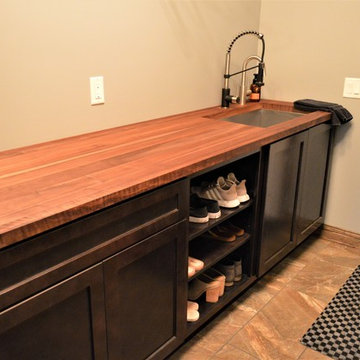
Haas Signature
Wood Species: Maple
Cabinet Finish: Slate Maple
Door Style: Shakertown V
Countertop: John Boos Butcherblock, Walnut
Idee per una piccola sala lavanderia country con lavello sottopiano, ante in stile shaker, ante in legno bruno, top in legno, pareti beige, pavimento con piastrelle in ceramica, lavatrice e asciugatrice a colonna, pavimento beige e top marrone
Idee per una piccola sala lavanderia country con lavello sottopiano, ante in stile shaker, ante in legno bruno, top in legno, pareti beige, pavimento con piastrelle in ceramica, lavatrice e asciugatrice a colonna, pavimento beige e top marrone
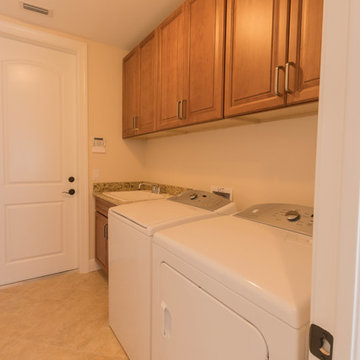
Recently completed home in South Cape executed in conjunction with Ravenwood Homes-Cape Coral. Classically traditional home displaying an expansive medium brown kitchen with granite stone countertops. The bathroom cabinetry is finished in an antique white paint that keeps the space open and air. The brown glaze on the doors complements the brown and beige countertops.
Kitchen/Laundry - Designer's Choice Cabinetry (Style: Breckenridge, Color: Wheat)
Bathrooms - Designer's Choice Cabinetry (Style: Breckendridge, Color: Ivory w/ Wiped Brown Glaze)
Hardware: Top Knobs(M1173)
Accessories: Rev-A-Shelf (4WCBM-2430DM-2)

This custom home, sitting above the City within the hills of Corvallis, was carefully crafted with attention to the smallest detail. The homeowners came to us with a vision of their dream home, and it was all hands on deck between the G. Christianson team and our Subcontractors to create this masterpiece! Each room has a theme that is unique and complementary to the essence of the home, highlighted in the Swamp Bathroom and the Dogwood Bathroom. The home features a thoughtful mix of materials, using stained glass, tile, art, wood, and color to create an ambiance that welcomes both the owners and visitors with warmth. This home is perfect for these homeowners, and fits right in with the nature surrounding the home!

Mike and Stacy moved to the country to be around the rolling landscape and feed the birds outside their Hampshire country home. After living in the home for over ten years, they knew exactly what they wanted to renovate their 1980’s two story once their children moved out. It all started with the desire to open up the floor plan, eliminating constricting walls around the dining room and the eating area that they didn’t plan to use once they had access to what used to be a formal dining room.
They wanted to enhance the already warm country feel their home already had, with some warm hickory cabinets and casual granite counter tops. When removing the pantry and closet between the kitchen and the laundry room, the new design now just flows from the kitchen directly into the smartly appointed laundry area and adjacent powder room.
The new eat in kitchen bar is frequented by guests and grand-children, and the original dining table area can be accessed on a daily basis in the new open space. One instant sensation experienced by anyone entering the front door is the bright light that now transpires from the front of the house clear through the back; making the entire first floor feel free flowing and inviting.
Photo Credits- Joe Nowak

An open 2 story foyer also serves as a laundry space for a family of 5. Previously the machines were hidden behind bifold doors along with a utility sink. The new space is completely open to the foyer and the stackable machines are hidden behind flipper pocket doors so they can be tucked away when not in use. An extra deep countertop allow for plenty of space while folding and sorting laundry. A small deep sink offers opportunities for soaking the wash, as well as a makeshift wet bar during social events. Modern slab doors of solid Sapele with a natural stain showcases the inherent honey ribbons with matching vertical panels. Lift up doors and pull out towel racks provide plenty of useful storage in this newly invigorated space.
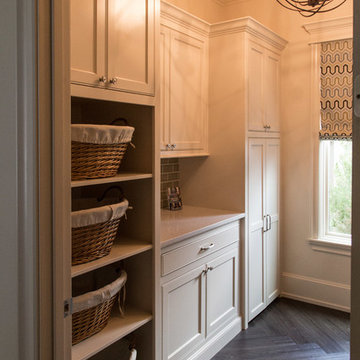
Laundry in the 2015 WTHBA Parade of Homes Clearview Custom Home. Cabinetry and trim by B&S Woodworking.
Immagine di una sala lavanderia tradizionale con ante in stile shaker, ante bianche e pavimento in vinile
Immagine di una sala lavanderia tradizionale con ante in stile shaker, ante bianche e pavimento in vinile
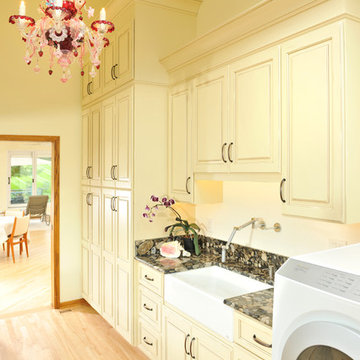
Photography: Paul Gates
Immagine di una grande sala lavanderia bohémian con lavello stile country, ante con bugna sagomata, ante gialle, top in granito, pareti gialle, parquet chiaro e lavatrice e asciugatrice affiancate
Immagine di una grande sala lavanderia bohémian con lavello stile country, ante con bugna sagomata, ante gialle, top in granito, pareti gialle, parquet chiaro e lavatrice e asciugatrice affiancate
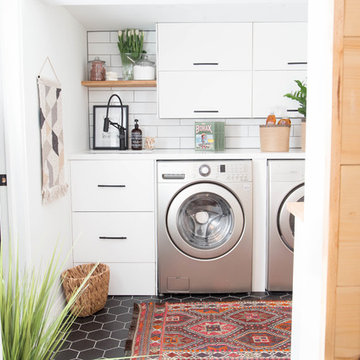
Immagine di una piccola sala lavanderia minimalista con lavello sottopiano, ante lisce, ante bianche, top in quarzo composito, pareti bianche, pavimento con piastrelle in ceramica, lavatrice e asciugatrice affiancate e pavimento nero
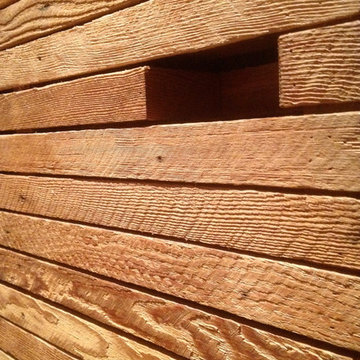
Detail of Laundry closet door. Photo by Hsu McCullough
Immagine di un piccolo ripostiglio-lavanderia stile rurale con ante in legno scuro, pareti bianche, pavimento in legno massello medio, lavatrice e asciugatrice a colonna e pavimento marrone
Immagine di un piccolo ripostiglio-lavanderia stile rurale con ante in legno scuro, pareti bianche, pavimento in legno massello medio, lavatrice e asciugatrice a colonna e pavimento marrone
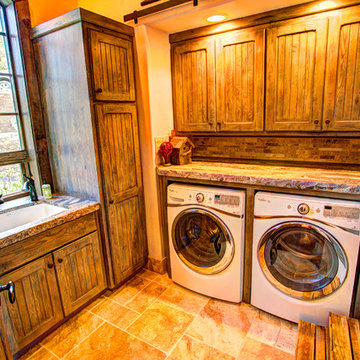
Bedell Photography www.bedellphoto.smugmug.com
Immagine di una sala lavanderia stile rurale di medie dimensioni con lavello sottopiano, ante lisce, top in granito, pareti beige, pavimento in terracotta, lavatrice e asciugatrice affiancate e ante in legno bruno
Immagine di una sala lavanderia stile rurale di medie dimensioni con lavello sottopiano, ante lisce, top in granito, pareti beige, pavimento in terracotta, lavatrice e asciugatrice affiancate e ante in legno bruno
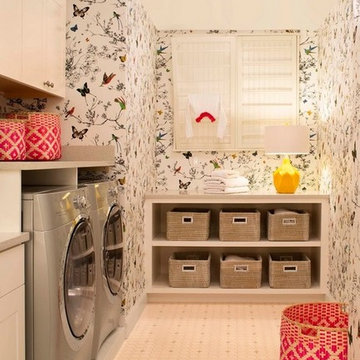
CAPCO Tile's Octagon & Dot mosaic floor.
Designed by Cheryl Scarlet - Design Transformations
Photographed by Kimberly Gavin Photography
Esempio di una lavanderia multiuso tradizionale con ante con riquadro incassato, ante bianche, pareti multicolore, pavimento in gres porcellanato e lavatrice e asciugatrice affiancate
Esempio di una lavanderia multiuso tradizionale con ante con riquadro incassato, ante bianche, pareti multicolore, pavimento in gres porcellanato e lavatrice e asciugatrice affiancate
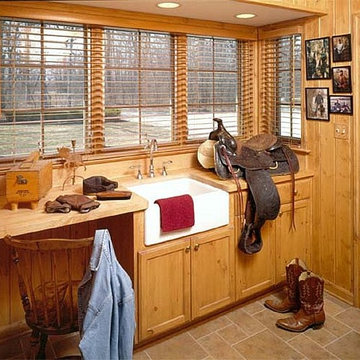
Suburban home in a rural setting, with dual purpose mudroom, with rustic features.
Immagine di una lavanderia multiuso stile rurale di medie dimensioni con lavello stile country, ante in stile shaker, top in legno, pavimento in pietra calcarea e ante in legno scuro
Immagine di una lavanderia multiuso stile rurale di medie dimensioni con lavello stile country, ante in stile shaker, top in legno, pavimento in pietra calcarea e ante in legno scuro
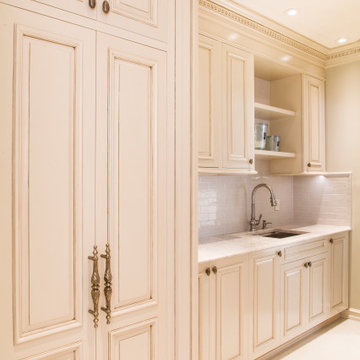
Custom made elegant Laundry Room, cream color, classic hand carved details.
Esempio di una sala lavanderia chic di medie dimensioni con ante in stile shaker, ante beige, top in quarzo composito, paraspruzzi bianco, pareti beige, pavimento con piastrelle in ceramica, lavasciuga, pavimento bianco e top beige
Esempio di una sala lavanderia chic di medie dimensioni con ante in stile shaker, ante beige, top in quarzo composito, paraspruzzi bianco, pareti beige, pavimento con piastrelle in ceramica, lavasciuga, pavimento bianco e top beige
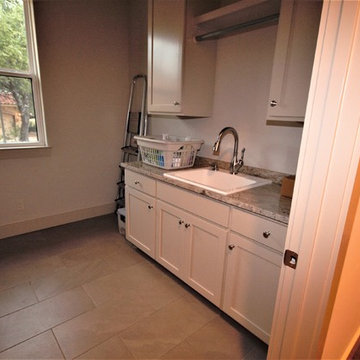
Laundry room in Country stone home. Features granite countertops, mini farm sink, custom cabinets, and tile floors.
Ispirazione per una sala lavanderia chic di medie dimensioni con lavello stile country, ante con bugna sagomata, ante beige, top in granito, pareti grigie, pavimento con piastrelle in ceramica, lavatrice e asciugatrice affiancate, pavimento beige e top multicolore
Ispirazione per una sala lavanderia chic di medie dimensioni con lavello stile country, ante con bugna sagomata, ante beige, top in granito, pareti grigie, pavimento con piastrelle in ceramica, lavatrice e asciugatrice affiancate, pavimento beige e top multicolore
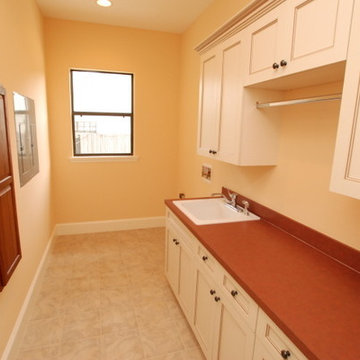
Idee per una piccola sala lavanderia tradizionale con lavello da incasso, ante con bugna sagomata, ante bianche, top in superficie solida, pareti gialle, pavimento con piastrelle in ceramica e lavatrice e asciugatrice affiancate
248 Foto di lavanderie arancioni
6