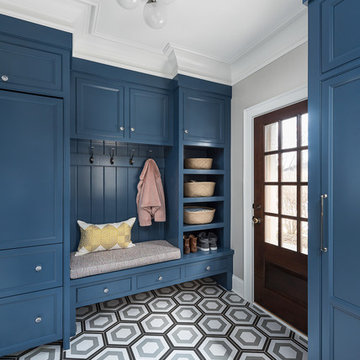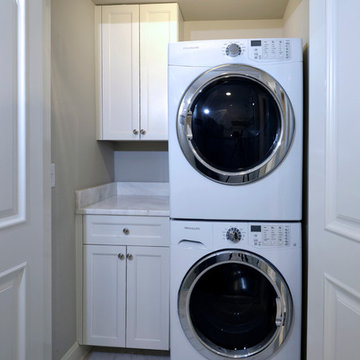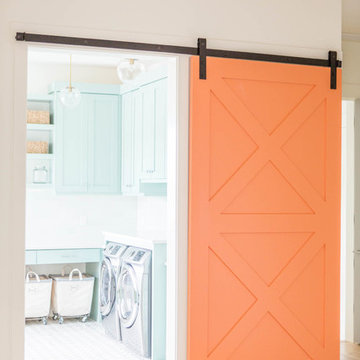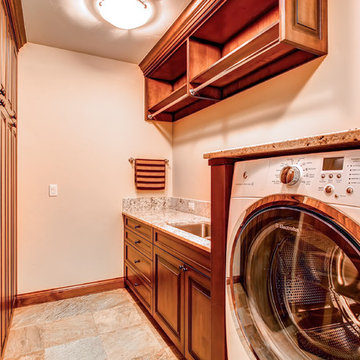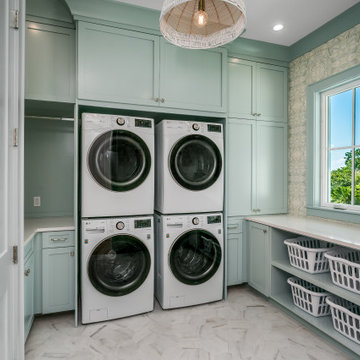2.818 Foto di lavanderie arancioni, blu
Filtra anche per:
Budget
Ordina per:Popolari oggi
21 - 40 di 2.818 foto
1 di 3
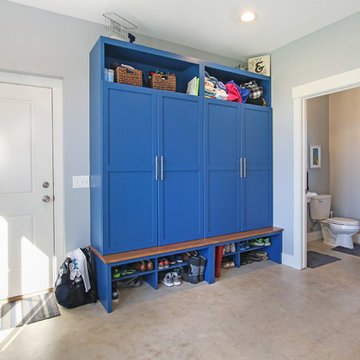
Esempio di una grande lavanderia multiuso country con ante in stile shaker, ante blu, pareti grigie, pavimento in cemento e pavimento grigio

Ashley Avila Photography
Immagine di una sala lavanderia country con lavello stile country, ante in stile shaker, ante beige, pavimento marrone, top bianco, top in superficie solida e pareti grigie
Immagine di una sala lavanderia country con lavello stile country, ante in stile shaker, ante beige, pavimento marrone, top bianco, top in superficie solida e pareti grigie

Ispirazione per una sala lavanderia chic con lavello sottopiano, ante con riquadro incassato, ante bianche, lavatrice e asciugatrice affiancate, pavimento multicolore, top bianco e pareti rosse
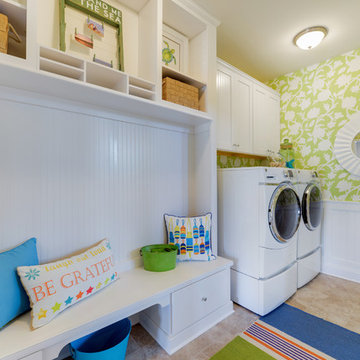
Esempio di una lavanderia multiuso costiera con ante bianche, pareti verdi e lavatrice e asciugatrice affiancate
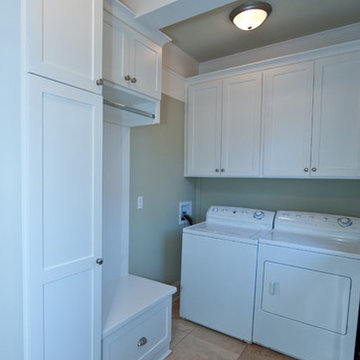
This 1920s Craftsman bungalow was converted into a duplex at some point during the 1960s. Over the years, the very cool architectural details of the house had fallen into disrepair. The pillars and columns were crooked, the concrete porch was cracked, and the wood was rotting from years of neglect.
Heirloom Design Build’s goal was to restore the home’s original charm. In addition, we wanted to add the comfort and convenience of the 21st century to the home’s interior, while retaining the historical character of the home’s exterior. We spent a good portion of this project deconstructing the changes to the home and recreating the original single-family layout.
To ensure the best outcome, we used top-quality building materials—the kind that are usually found in much larger and more expensive home renovations—while keeping the house’s footprint small and it’s design tasteful and in keeping with the look of the neighborhood. Modern improvements included the vaulting of the ceilings, the exposing of brick chimneys, and the installation of Carrera marble, recycled hardwood flooring, custom cabinetry, and beautiful light fixtures throughout the home.
We also added new landscaping and hardscaping to the home's front and back yard, including a new stone patio with a built-in barbeque pit--a perfect spot for entertaining!
High Performance Features
We were careful to use sustainable building practices throughout this renovation. All original materials—including trim and hardwoods—were recycled, reused, or repurposed. A high efficiency HVAC system was added, and all paints and sealants used were were non-VOC, ensuring better air quality for the home’s future residents.

Immagine di una piccola sala lavanderia classica con nessun'anta, ante bianche, top in laminato, lavatrice e asciugatrice affiancate, top multicolore, pareti arancioni, pavimento con piastrelle in ceramica e pavimento beige
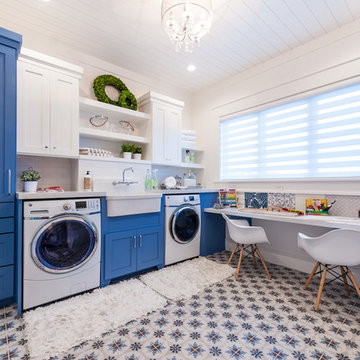
Esempio di una lavanderia multiuso classica di medie dimensioni con lavello stile country, ante in stile shaker, ante blu, top in quarzo composito, pavimento con piastrelle in ceramica, lavatrice e asciugatrice affiancate, pareti bianche e pavimento multicolore

Immagine di una piccola lavanderia multiuso tradizionale con lavello sottopiano, ante in stile shaker, ante blu, top in granito, paraspruzzi bianco, paraspruzzi con piastrelle in ceramica, pareti bianche, pavimento in gres porcellanato, lavatrice e asciugatrice a colonna, pavimento grigio e top multicolore

A clean, modern update to a spacious laundry room.
Foto di una piccola sala lavanderia minimal con lavello a vasca singola, ante in stile shaker, ante blu, pareti bianche, pavimento con piastrelle in ceramica, lavatrice e asciugatrice affiancate, pavimento grigio e top bianco
Foto di una piccola sala lavanderia minimal con lavello a vasca singola, ante in stile shaker, ante blu, pareti bianche, pavimento con piastrelle in ceramica, lavatrice e asciugatrice affiancate, pavimento grigio e top bianco

Esempio di una sala lavanderia stile marinaro di medie dimensioni con lavello stile country, nessun'anta, ante bianche, lavatrice e asciugatrice a colonna, pavimento grigio, pareti bianche e top bianco
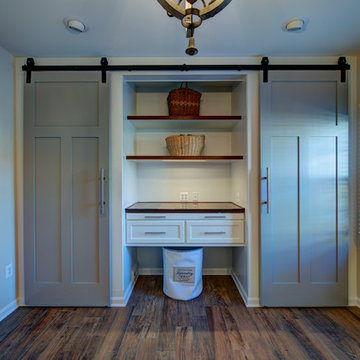
This Kitchen and Mudroom renovation in Chantilly, VA featured plenty of kitchen counter space with a unique kitchen island, beautiful white cabinetry and kitchen backsplash and modern appliances that turned this dark and segmented kitchen into a bright open space.

Custom laundry room with under-mount sink and floral wall paper.
Immagine di una grande sala lavanderia costiera con lavello sottopiano, ante lisce, ante blu, top in quarzo composito, pareti grigie, lavatrice e asciugatrice affiancate e top bianco
Immagine di una grande sala lavanderia costiera con lavello sottopiano, ante lisce, ante blu, top in quarzo composito, pareti grigie, lavatrice e asciugatrice affiancate e top bianco

Formally part of the garage we added a whole new laundry area with tons of storage.
Idee per una grande lavanderia design con ante in stile shaker, ante blu, top in quarzo composito e top bianco
Idee per una grande lavanderia design con ante in stile shaker, ante blu, top in quarzo composito e top bianco

When all but the master suite was redesigned in a newly-purchased home, an opportunity arose for transformation.
Lack of storage, low-height counters and an unnecessary closet space were all undesirable.
Closing off the adjacent closet allowed for wider and taller vanities and a make-up station in the bathroom. Eliminating the tub, a shower sizable to wash large dogs is nestled by the windows offering ample light. The water-closet sits where the previous shower was, paired with French doors creating an airy feel while maintaining privacy.
In the old closet, the previous opening to the master bath is closed off with new access from the hallway allowing for a new laundry space. The cabinetry layout ensures maximum storage. Utilizing the longest wall for equipment offered full surface space with short hanging above and a tower functions as designated tall hanging with the dog’s water bowl built-in below.
A palette of warm silvers and blues compliment the bold patterns found in each of the spaces.
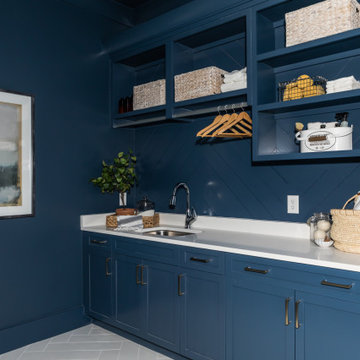
Navy mudroom and laundry with open shelving.
Idee per una lavanderia chic
Idee per una lavanderia chic
2.818 Foto di lavanderie arancioni, blu
2
